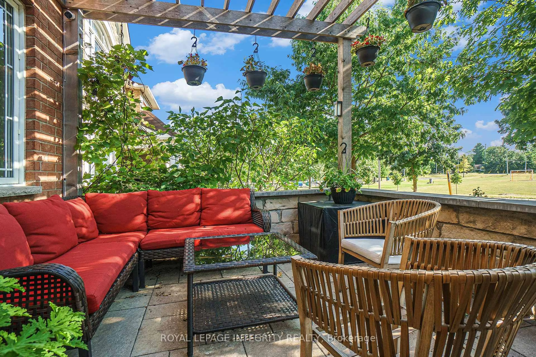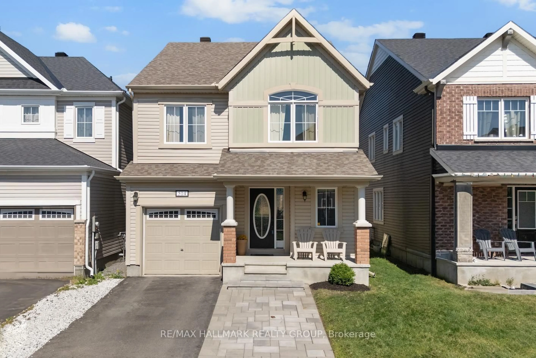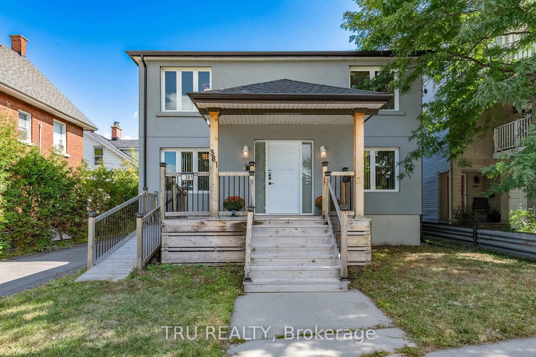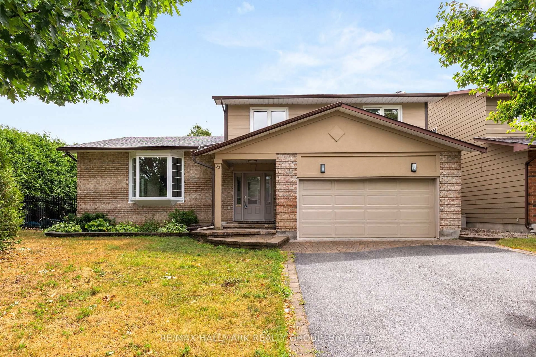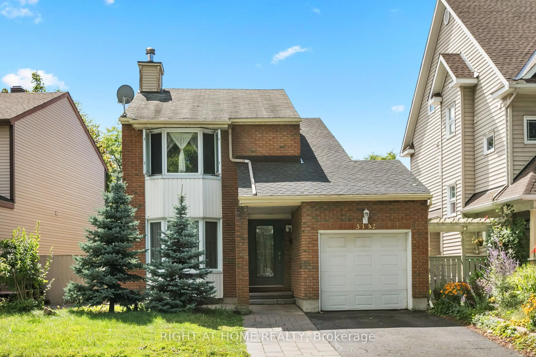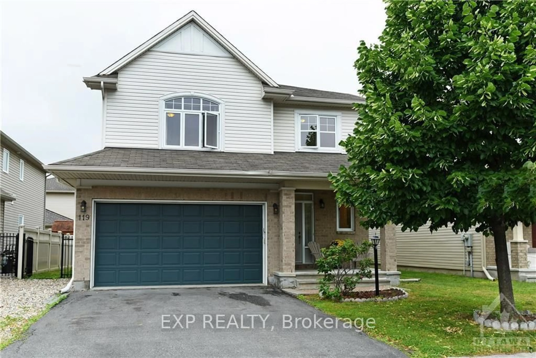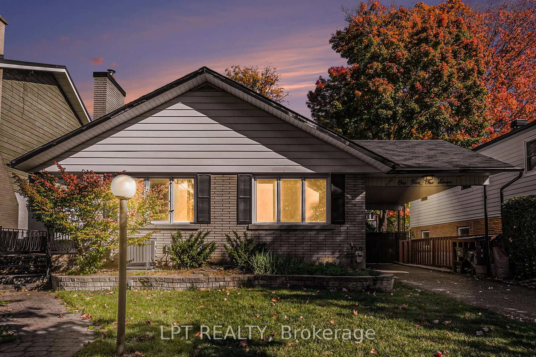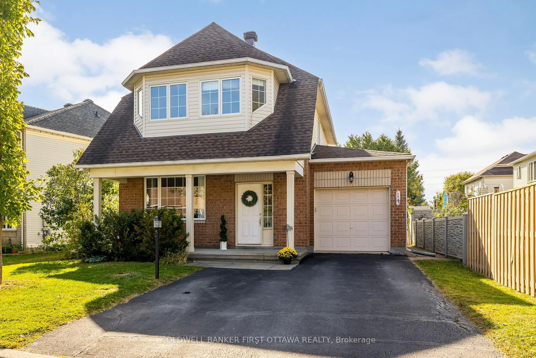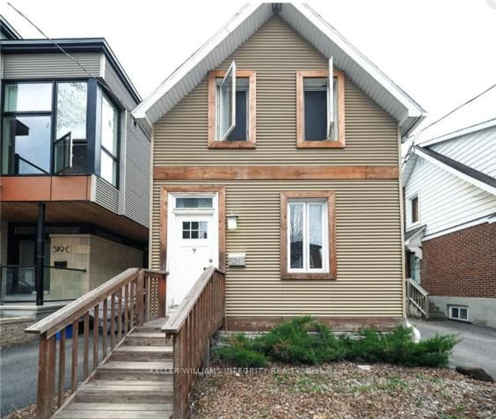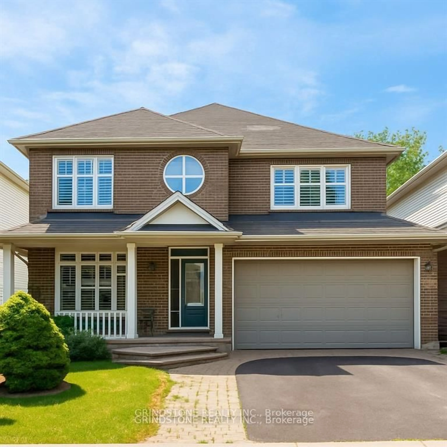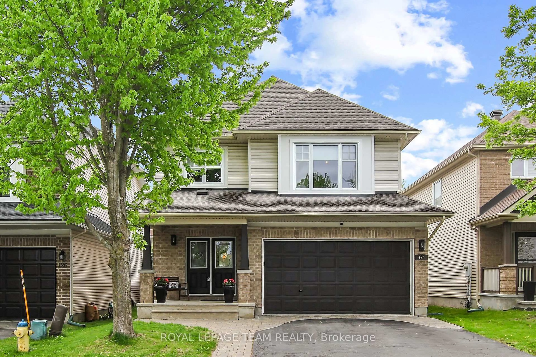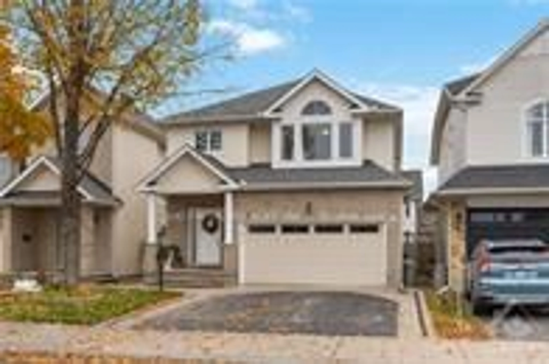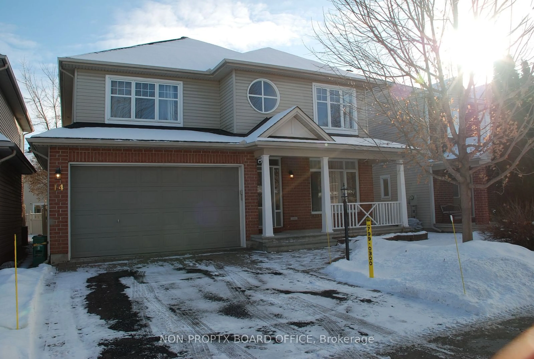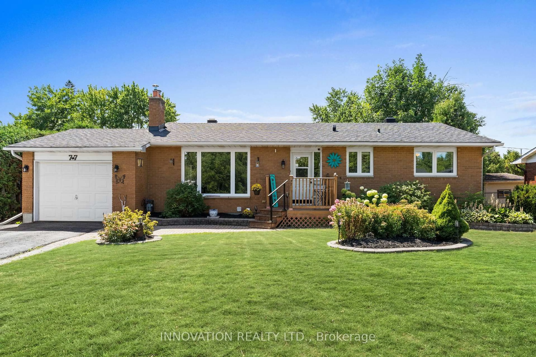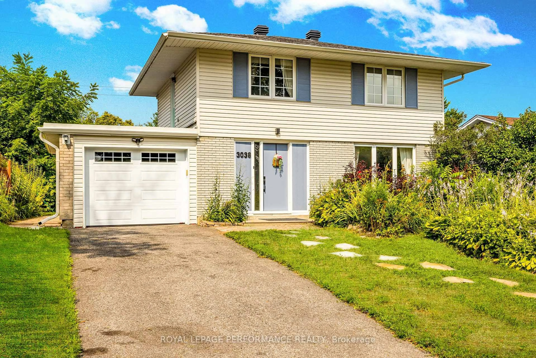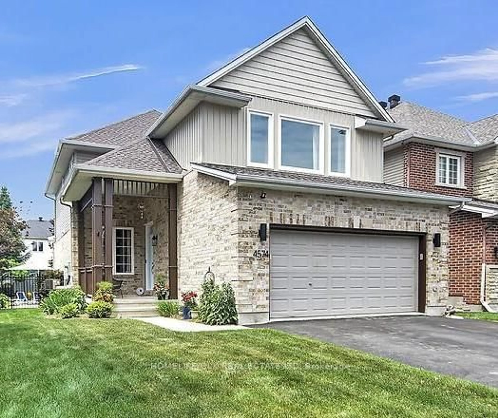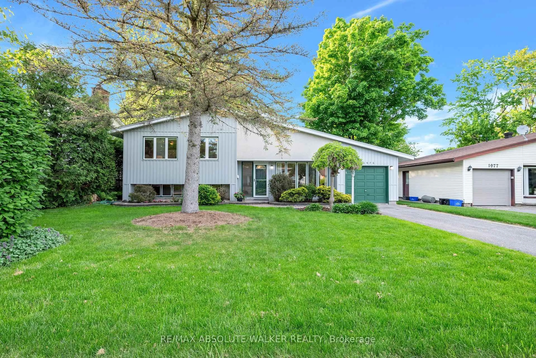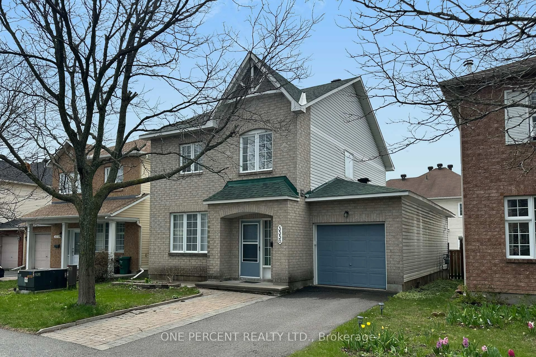Welcome to 257 Redpath Drive, a stunning 4-bedroom Tamarack home nestled in the heart of Barrhaven East! This beautiful 2 storey home sits on an OVERSIZED LOT is freshly painted & boasts a spacious double garage & FULLY FINISHED BASEMENT. Ideally located just steps away from Adrienne Clarkson Elementary School & Stonecrest Park, making it the perfect family-friendly home. As you enter, you're greeted by a spacious foyer and an elegant curved staircase, setting the tone for the entire home. The open-concept living/dining area features gleaming hardwood floors. The eat-in kitchen, the heart of the home, offers an abundance of cabinetry, sleek GRANITE countertops & ample space for family gatherings. Step through the patio doors into your private BACKYARD OASIS ideal for relaxing or entertaining! The adjacent family room, with vaulted ceilings, hardwood floors and cozy gas fireplace is the perfect spot to unwind. The expansive primary bedroom is a true retreat, featuring his-and-hers closets, vaulted ceilings and a luxurious 4-piece ensuite w/soaker tub and separate shower. The three other bedrooms are generously sized, with one currently being used as a home office (the armoire is included). The fully finished lower level offers even more space, including a large recreation room with wet bar, laundry room, and two storage rooms. Step outside, and you'll find a serene and PRIVATE BACKYARD complete with mature trees, an interlock patio, and two gazebos. Whether you're enjoying a morning coffee or hosting an evening BBQ, this outdoor space is the perfect place to unwind and entertain. Located just a short walk to Farm Boy, multiple schools, and transit options, this home offers easy access to downtown via Prince of Wales Drive or West Hunt Club Rd and is just minutes away from the VIA Rail Station, Hwy 416 & the RCMP Headquarters. Don't miss your chance to see this must-see home! 24 hr irrevocable on offers. Possession date is flexible. OPEN HOUSE Sunday April 13th, 2-4
Inclusions: Fridge, Stove, Hood Fan, Dishwasher, Washer, Dryer, Hot Water Tank , Bar Fridge, Automatic Garage Door Opener w/remotes, 2 outdoor gazebos, Outdoor shed, Light Fixtures, Blinds, Bathroom Mirrors, Built-in Shelving, Armoire in upstairs Bedroom/Office, Hot Tub is negotiable, Treadmill if requested
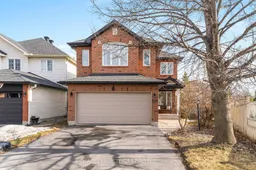 46
46

