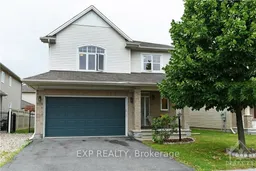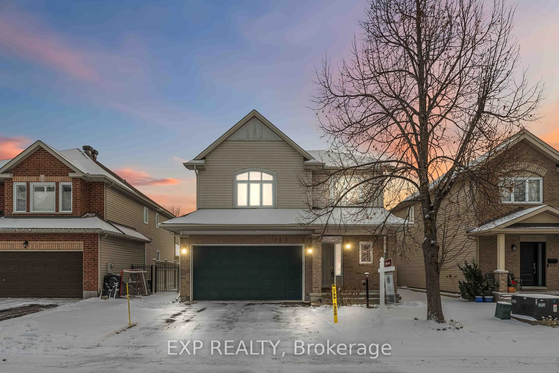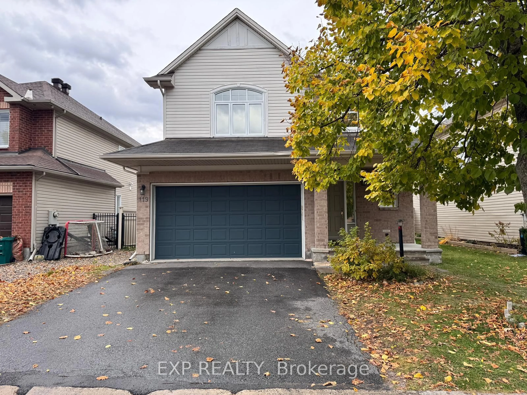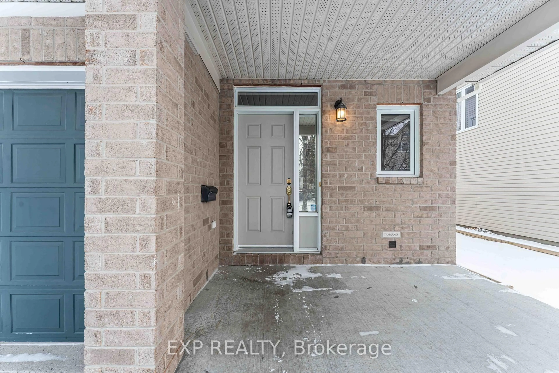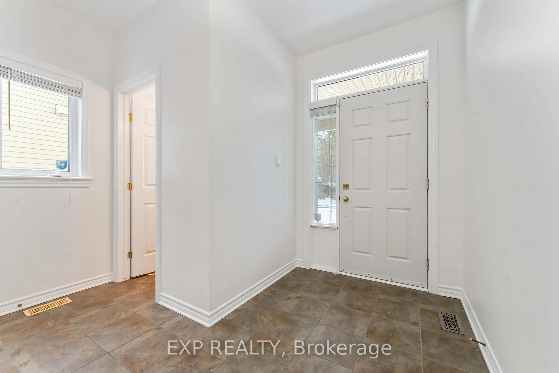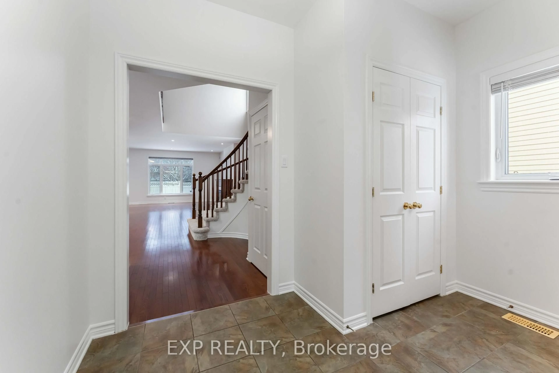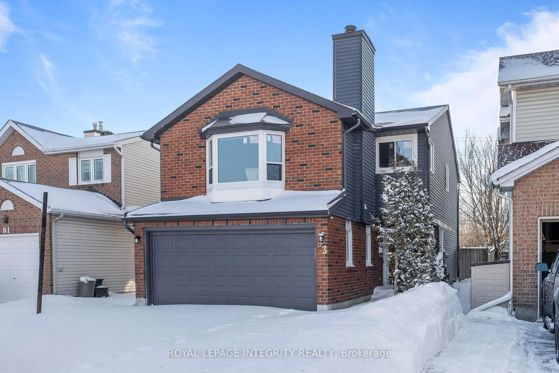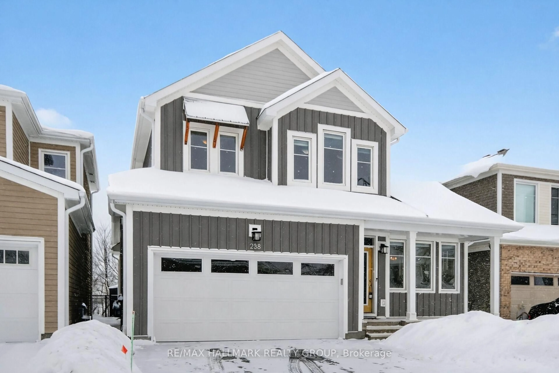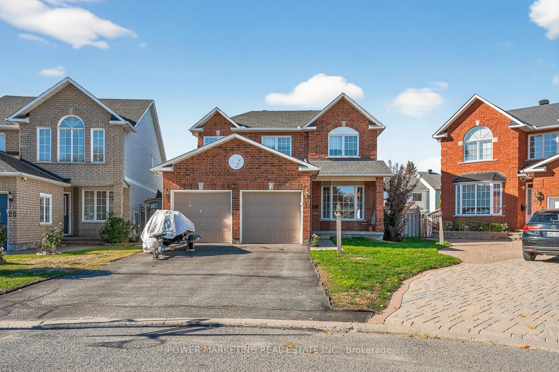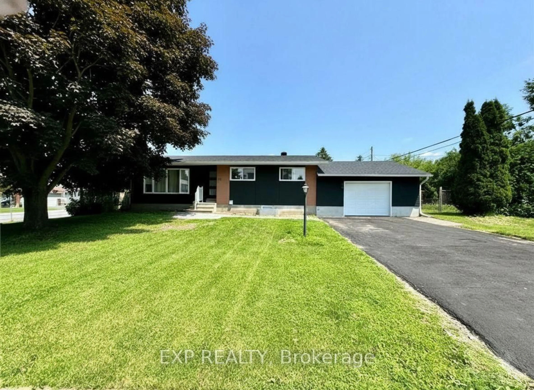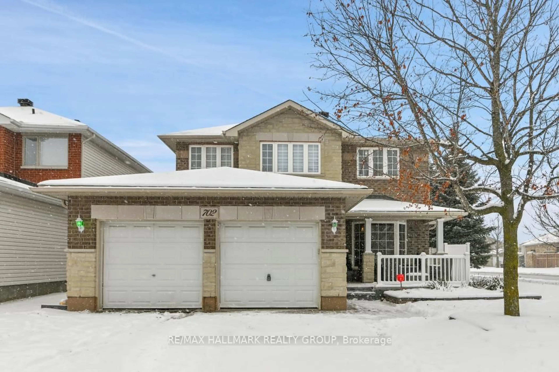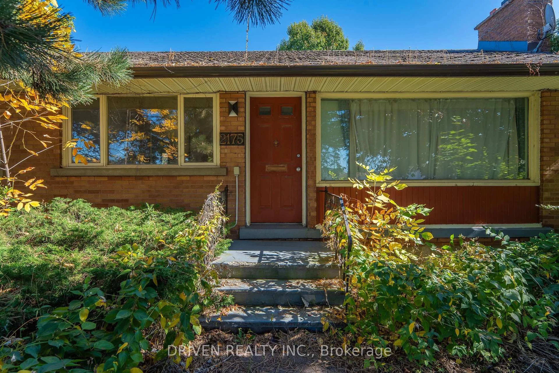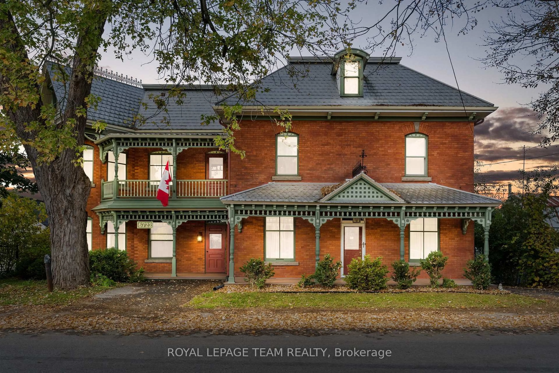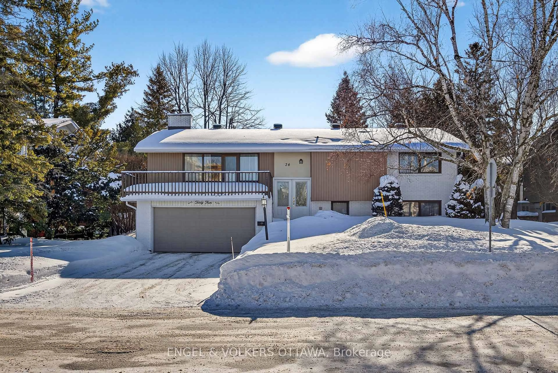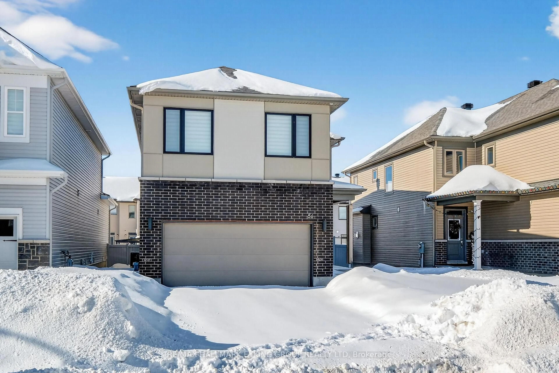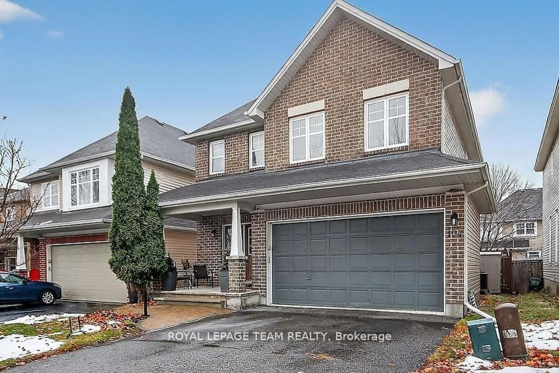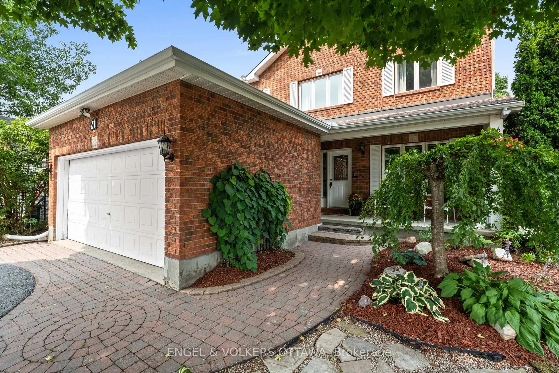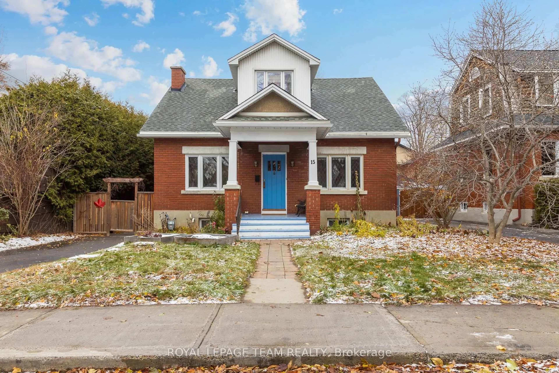119 Anfield Cres, Barrhaven, Ontario K2G 7B7
Contact us about this property
Highlights
Estimated valueThis is the price Wahi expects this property to sell for.
The calculation is powered by our Instant Home Value Estimate, which uses current market and property price trends to estimate your home’s value with a 90% accuracy rate.Not available
Price/Sqft$383/sqft
Monthly cost
Open Calculator
Description
Welcome to this quality-built 46 Ft lot, detached Tamarack home offering 4 bedrooms, 4 bathrooms, a spacious oversized double car garage, and a fully finished basement with full bathroom and tons of storage space. This home is close to 3000 SQ Ft (floorplan attached) and features a thoughtfully designed layout in one of Barrhaven East's most sought-after communities. Step into a spacious, welcoming foyer that opens to a bright, open-concept main floor featuring rich hardwood flooring, a dramatic cathedral ceiling in the dining area, and a stunning curved staircase. The elegant double-door primary suite includes a walk-in closet and a striking arched window, along with a luxurious ensuite complete with a soaker tub and separate shower. The second level boasts 4 generously sized bedrooms, and 2 full bathrooms, and an open loft area overlooking the main level. Enjoy the warmth of the gas fireplace in the living room, the convenience of a main floor laundry/mudroom, and ceramic tile in all bathrooms. The fully finished basement adds even more living space with a 3-piece bathroom and a cozy corner den. ideal for guests, a home gym, or media room. Outside, the fully fenced backyard is beautifully interlocked, providing a low-maintenance and private outdoor retreat. Located in a family-friendly neighborhood with a park just around the corner and only minutes to top-rated schools, big box shopping, and transit. Easy commute to downtown in just 15 minutes. *House freshly painted and brand new carpets*
Property Details
Interior
Features
Main Floor
Living
5.02 x 4.31Dining
4.85 x 2.89Kitchen
3.81 x 2.76Exterior
Features
Parking
Garage spaces 2
Garage type Attached
Other parking spaces 4
Total parking spaces 6
Property History
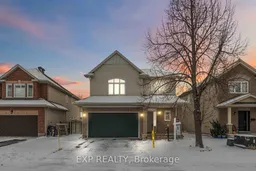 50
50