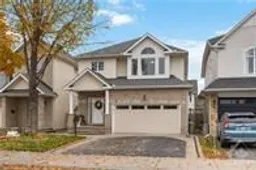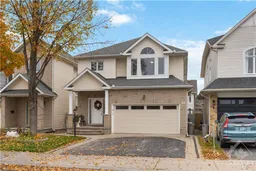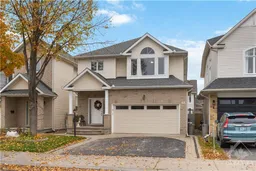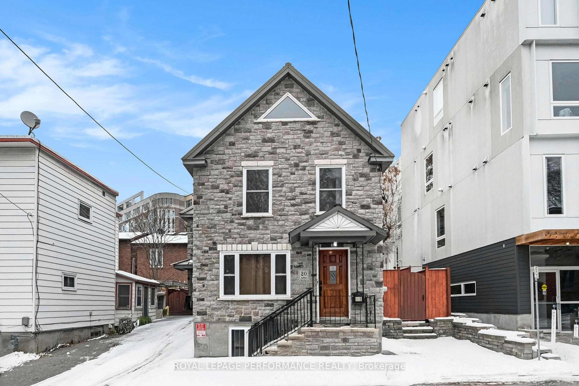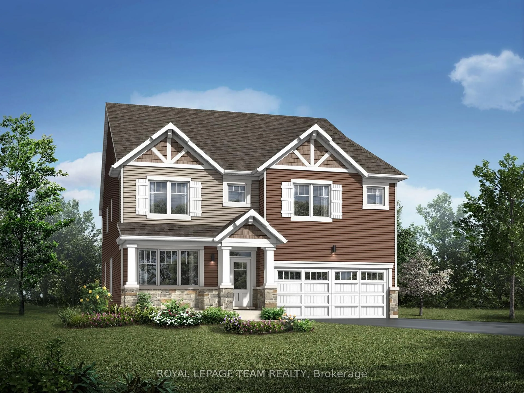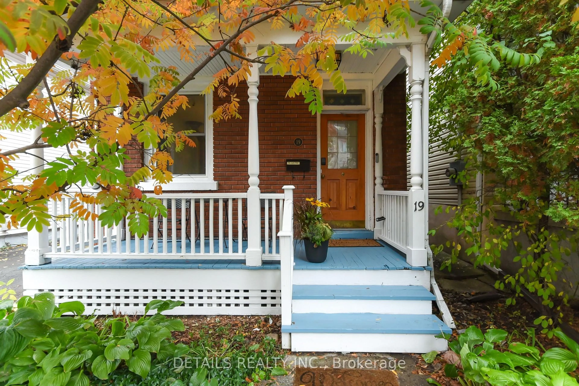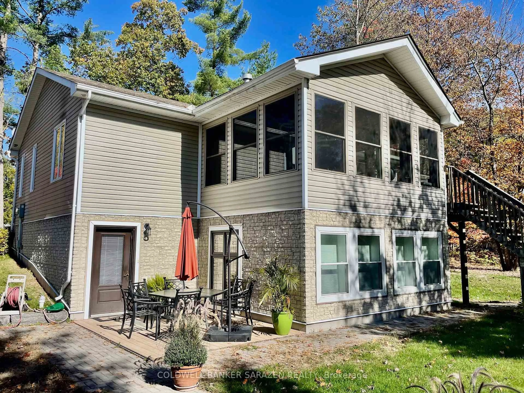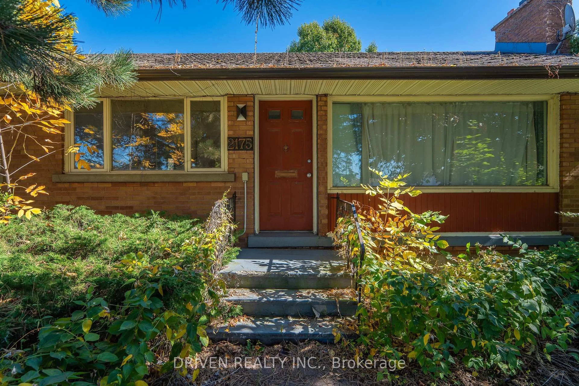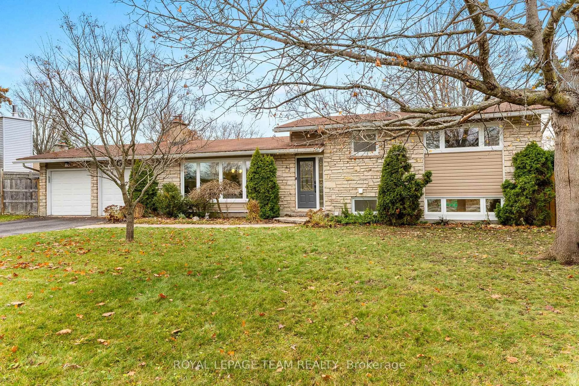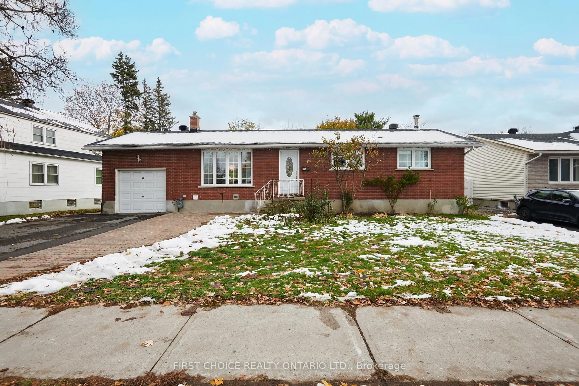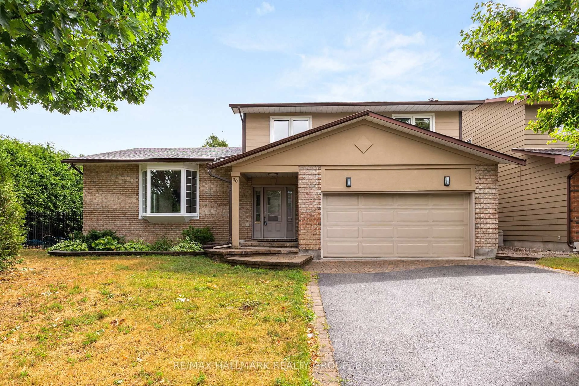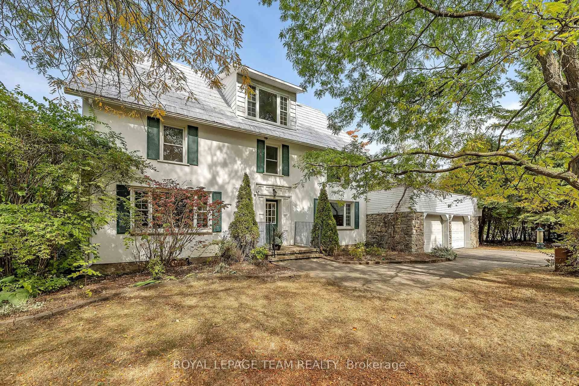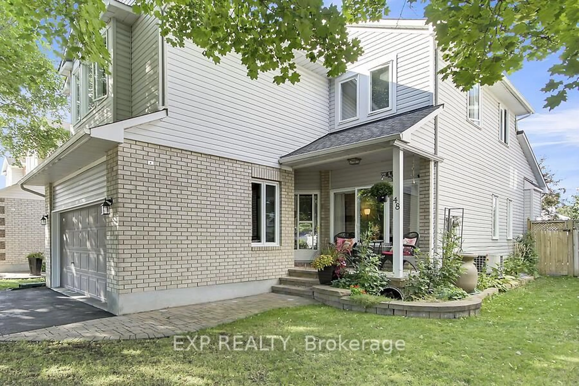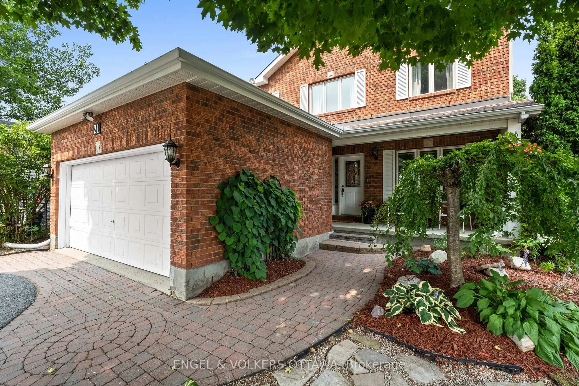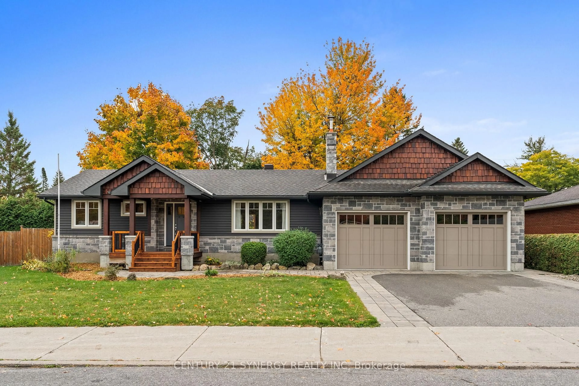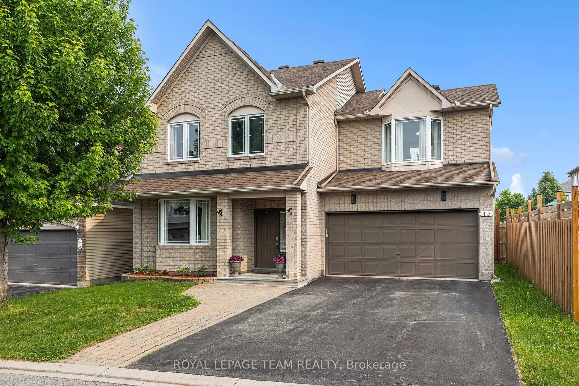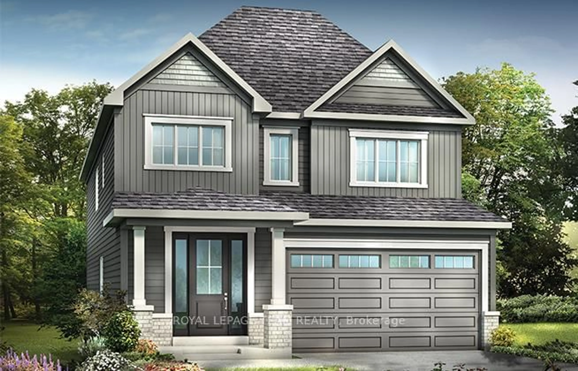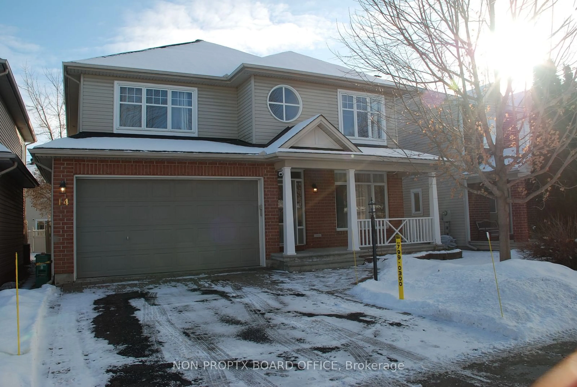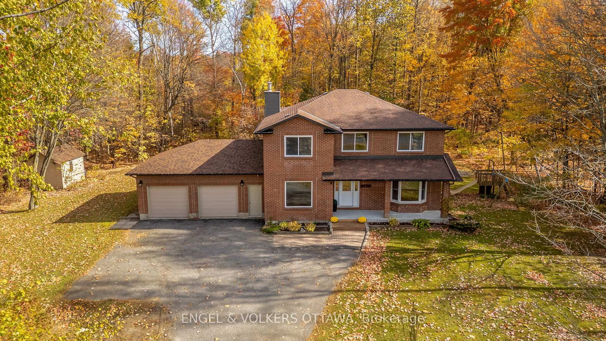Welcome to this beautiful 4 bedroom, 3.5 bathroom home with an office, Renovations: upgrades about $150K! Enjoy the open concept living area on the first-floor w/9 ceilings, south facing, maple hardwood floors, spotlights, and cozy gas fireplaces. The large kitchen has a centre island, ample cabinetry, SS appliances, quartz countertops (2020). A stunning curved staircase (2022) leads you to the 2nd floor. The large primary bedroom has a new 4 piece en-suite w/freestanding bathtub, glass walk-in shower, double sink vanity (2023) and walk-in closet. Theres also a hallway washroom (2023) w/glass shower, double sink vanity, plus other well-sized bedrooms, laundry room with new front-loading washer and dryer (2023). The basement (w/separate entrance!) is finished with an office, full bathroom, kitchen, washer, dryer, and storage room. The generous fenced back yard is south facing, w/sizable PVC deck (2022) and gazebo (2024). Close to all amenities: steps to RCMP/JDS, transit, restaurants, groceries, gyms, parks, schools (Adrienne Clarkson). 2023 Upgrades: Furnace, AC, hallway washroom, primary bedroom en-suite bathroom, washer, dryer, stove, etc. Please see attachment. Ready to move in!
Inclusions: Stove, dishwasher, hood fan, 2 Fridge, 2 washer and 2 dryer.
