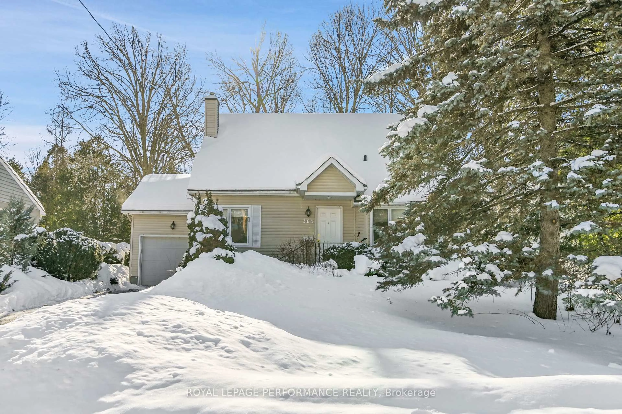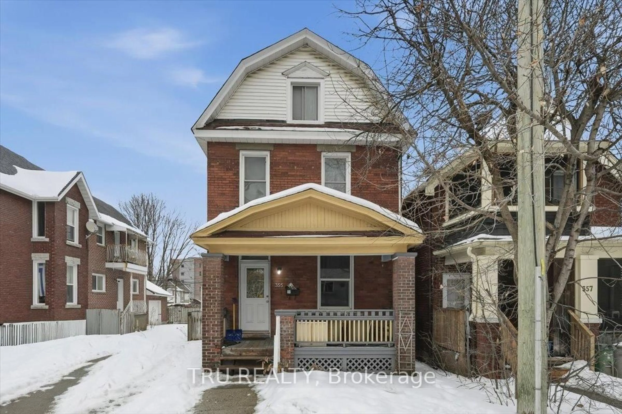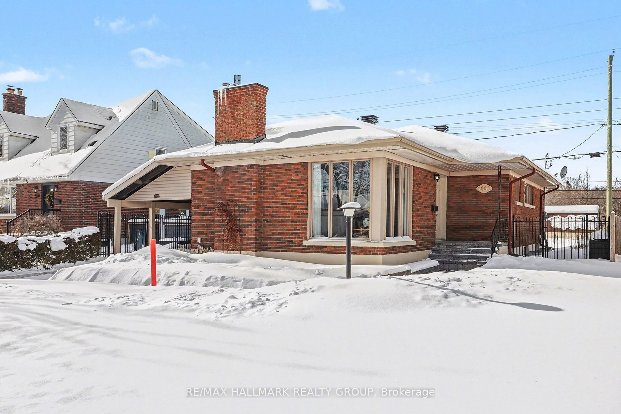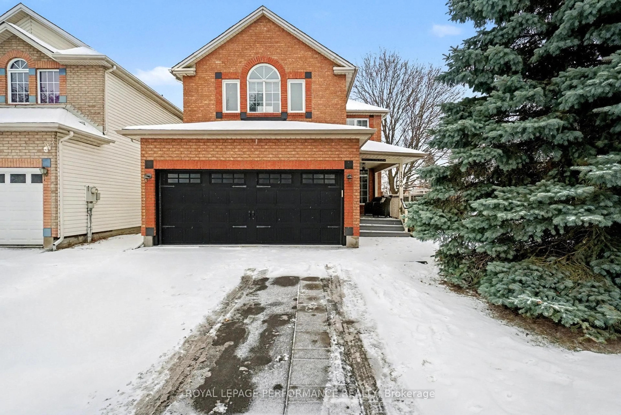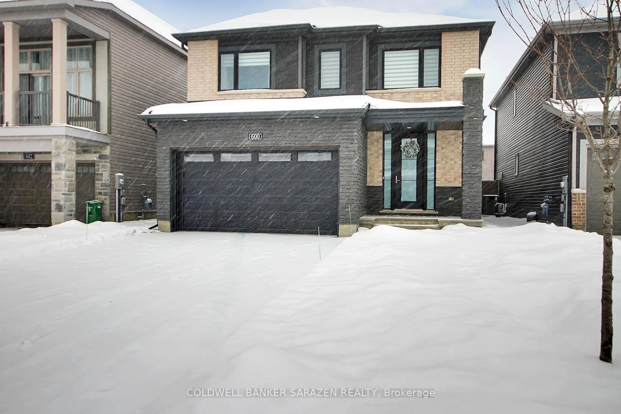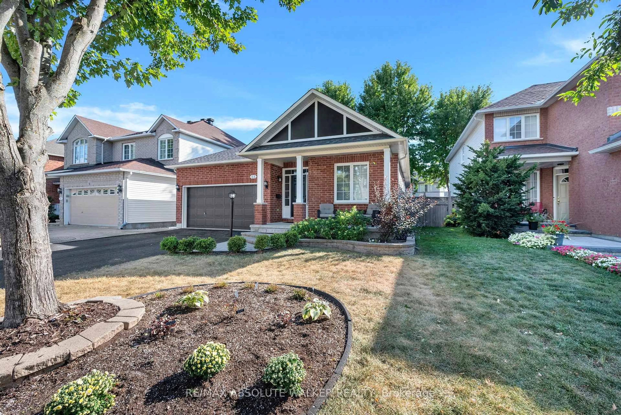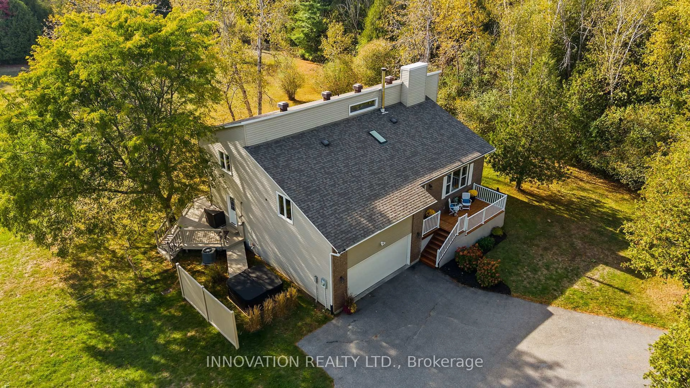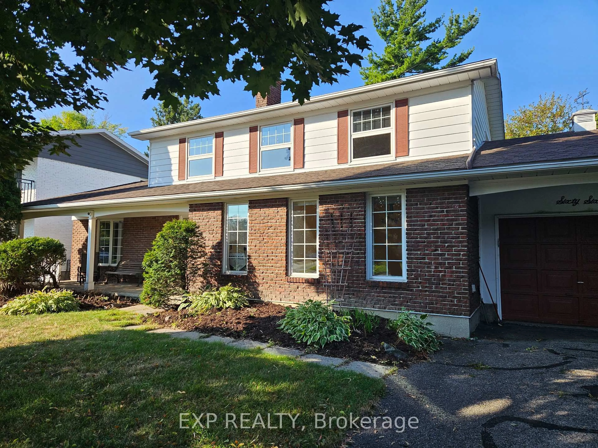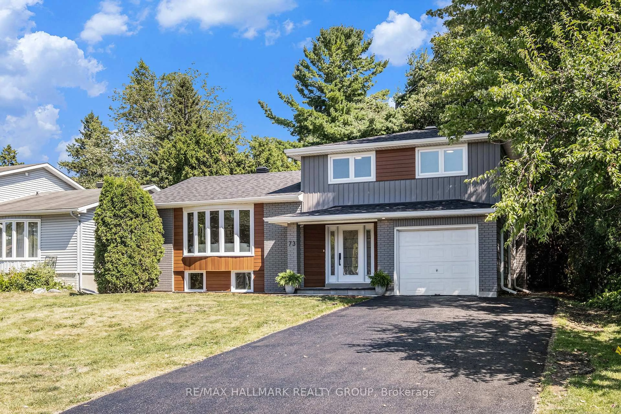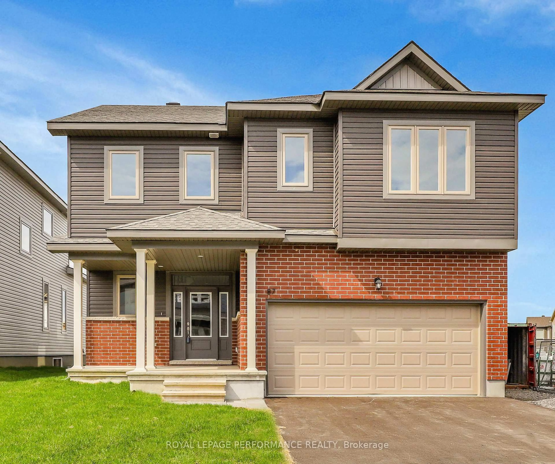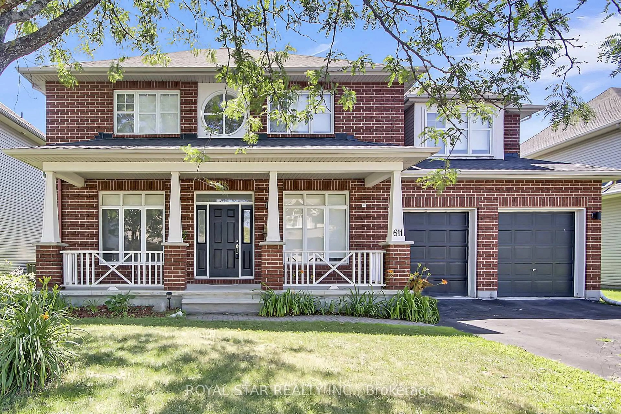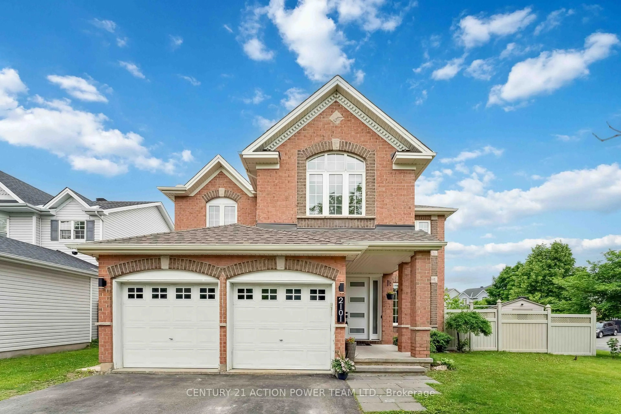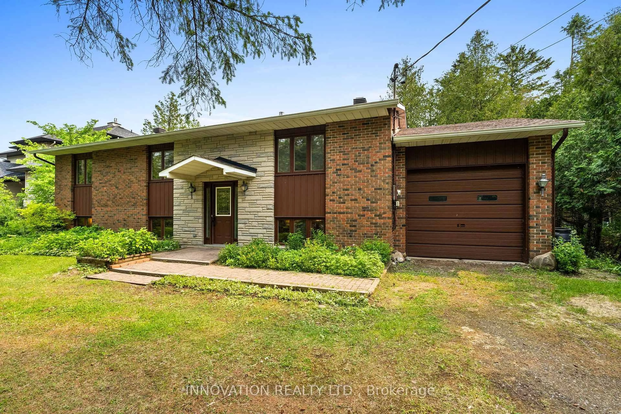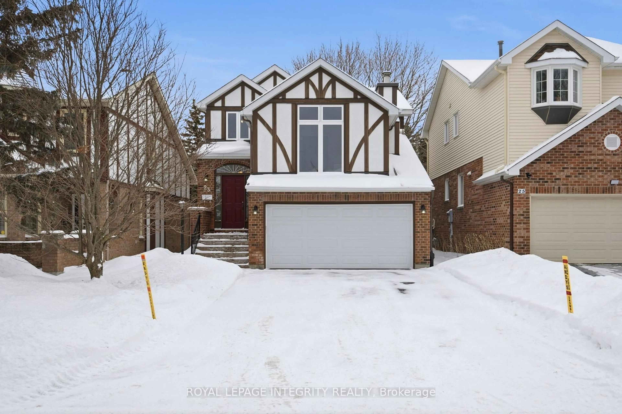A unique opportunity to upgrade to your forever home on a peaceful street surrounded by mature trees. Located across from Bearbrook Golf Course on a 241' x 330' lot, this 4 bedroom home has incredible curb appeal completely surrounded by treed privacy. The exterior of the home has recently been renewed including the siding, the soffits, fascia, and eavestroughing in 2024 as well as a spacious two-tiered deck in 2017. The new EcoFlow septic system was installed in 2014 with the peat moss replaced in 2024. A significant savings over the life of the home. The interior is well laid out and offers over 2800 sq.ft of above grade living space. You'll appreciate the hardwood throughout the main floor and the functional layout. The front sitting room with picture window would serve as an excellent home office. There's a large dining room, a solid oak kitchen with granite counters, and a sunken family room with a wood burning fireplace with gorgeous views from every window. The bedrooms are all spacious and the upper level is filled with light. The ensuite bathroom features a soaker tub, large shower, double sinks, and a water closet. The basement is fully finished with a 5th bedroom and rec room. Bonus - direct staircase access from the garage to the basement. Furnace 2017, HWT 2018, garage roof 2022, A/C 2022, freshly painted 2025. 200AMP service with a Generlink already installed. 24 hours irrevocable on all offers. Some photos have been virtually staged.
Inclusions: Fridge, stove, dishwasher, cook top, built-in oven, hood fan, all light fixtures, auto garage door opener with remote, pergola, pool and pool accessories, water treatment system (as is), hot water tank, Generlink.
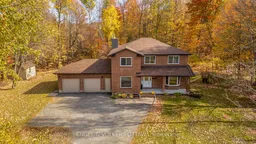 46
46

