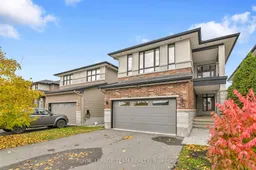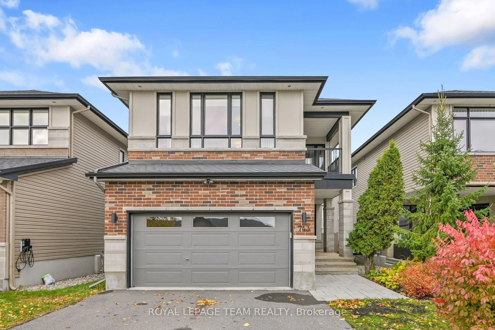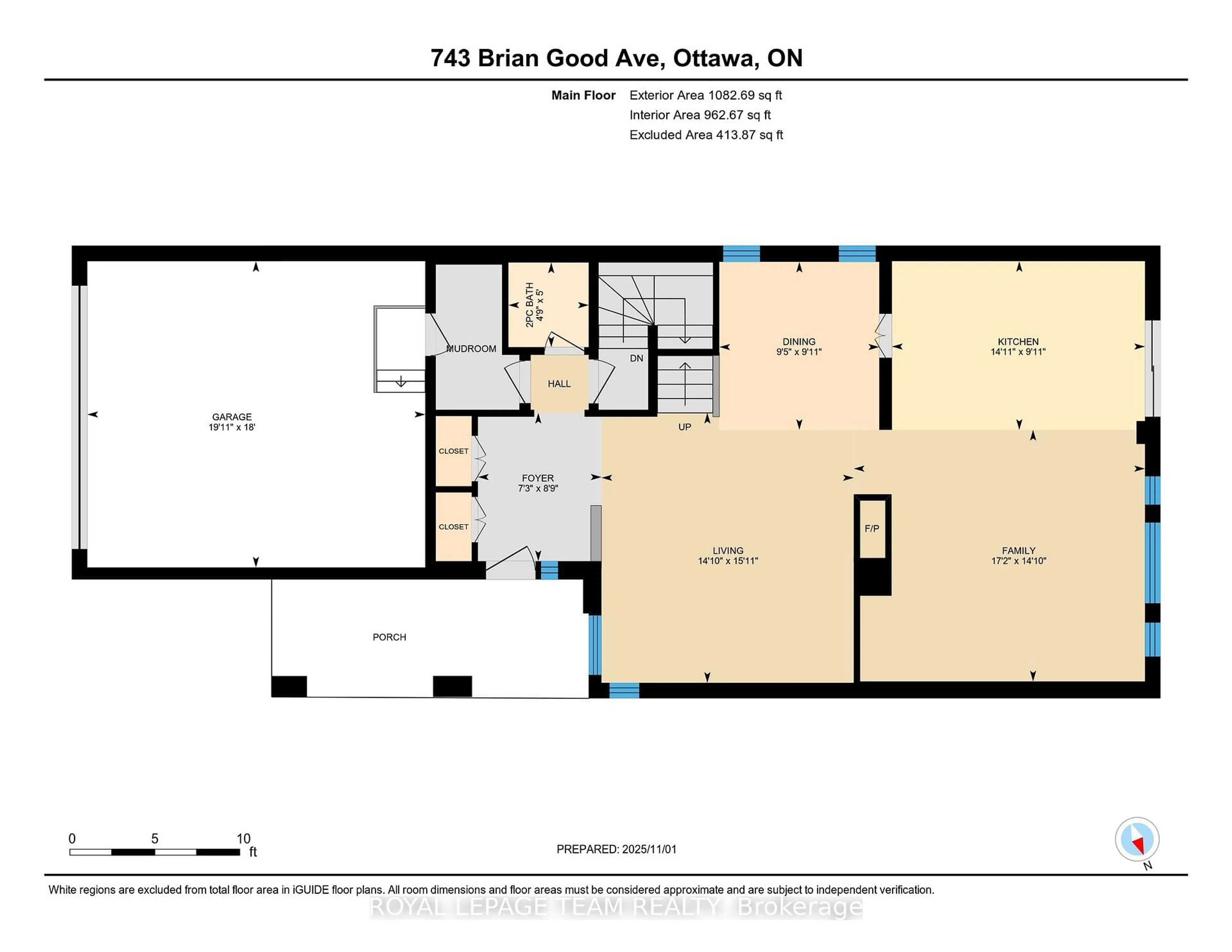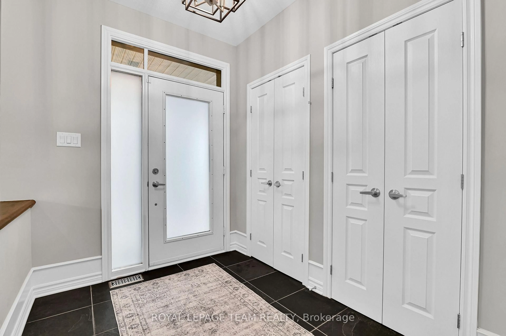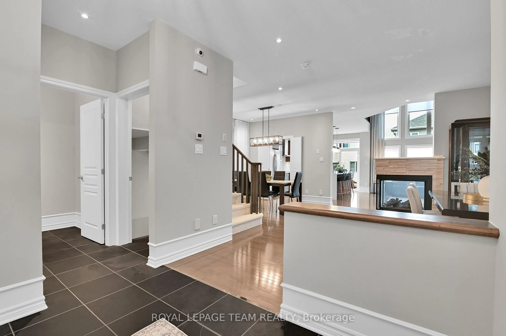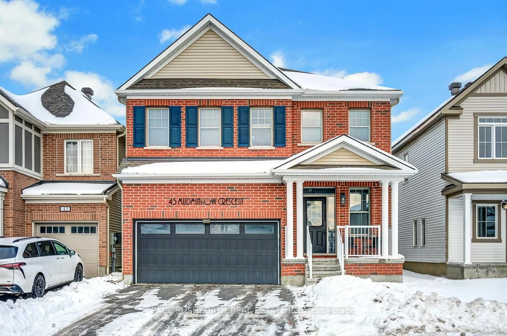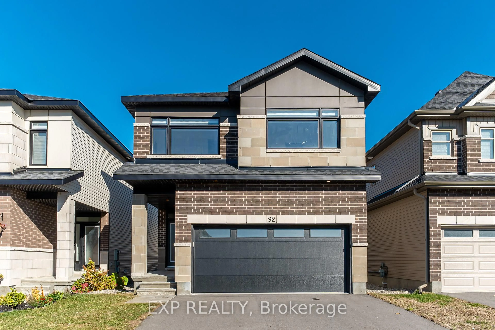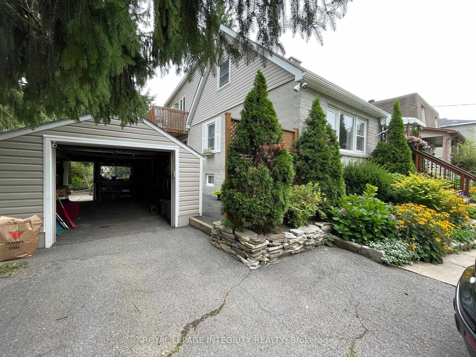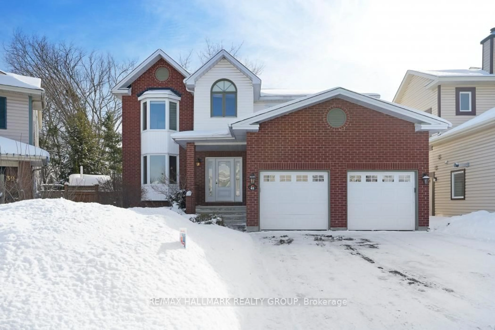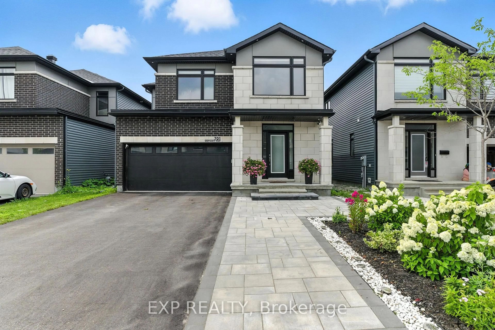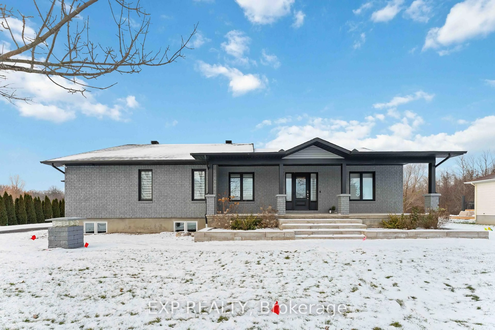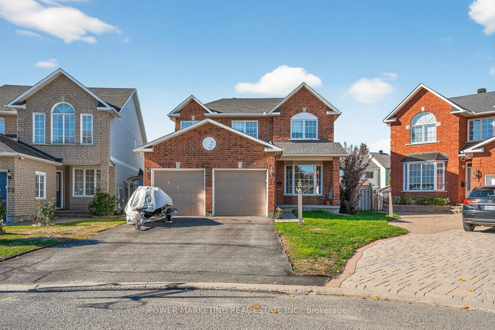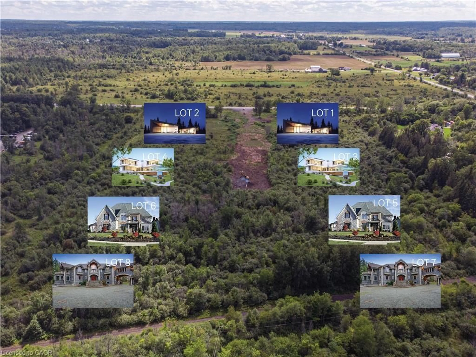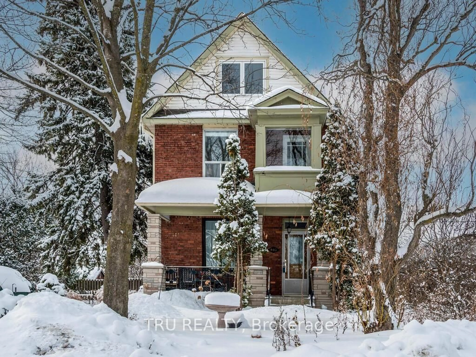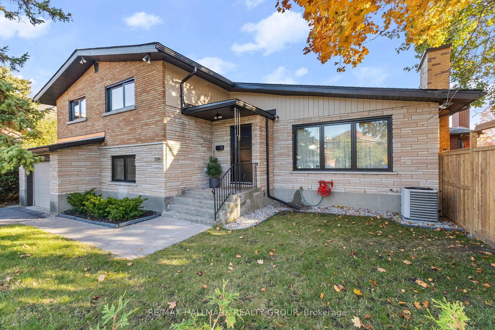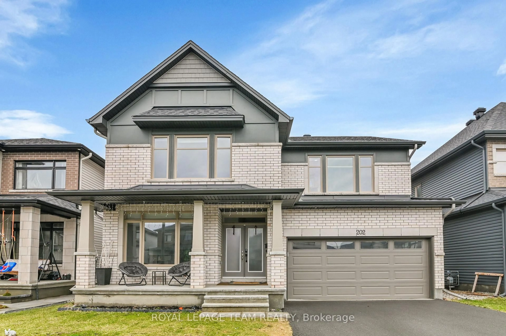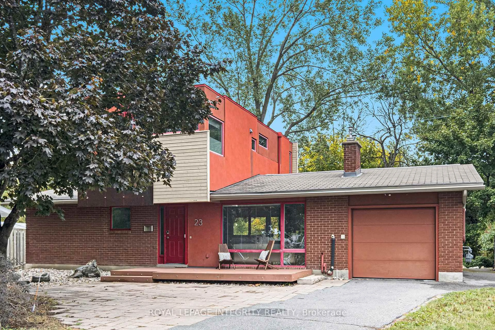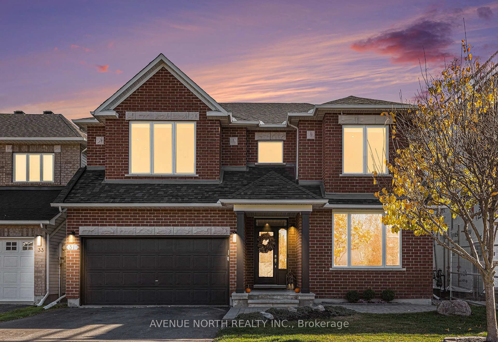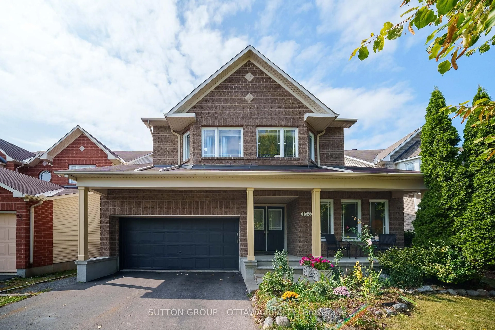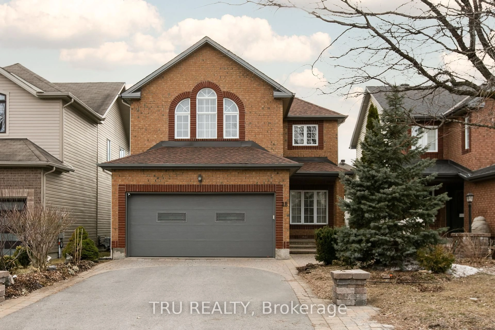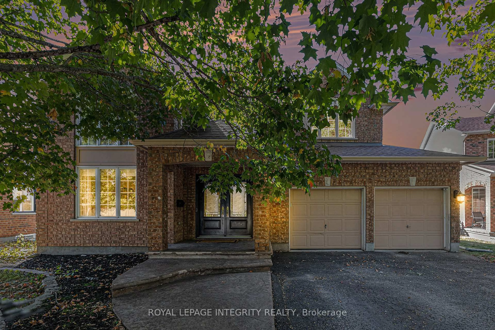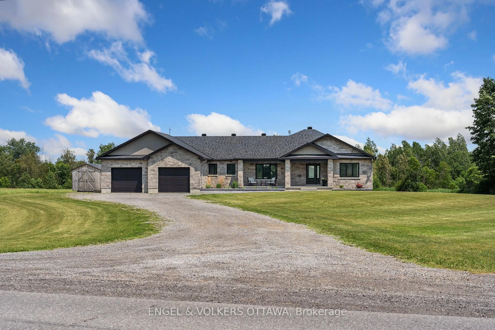743 Brian Good Ave, Ottawa, Ontario K4M 0E3
Contact us about this property
Highlights
Estimated valueThis is the price Wahi expects this property to sell for.
The calculation is powered by our Instant Home Value Estimate, which uses current market and property price trends to estimate your home’s value with a 90% accuracy rate.Not available
Price/Sqft$431/sqft
Monthly cost
Open Calculator
Description
This exquisite 3 bedroom + loft, 4 bath, former model home offers a perfect blend of open concept and modern design creating spacious, well connected living areas and clean aesthetics. The combination of the layout and the soaring windows maximize flow and natural light. Elegant finishes are found throughout this home, along with a consistent, calm color palette. The stunning triple-sided fireplace anchors the main level and is enjoyed from every room. You will love the chef's kitchen with Euro cabinets, striking waterfall quartz counter on the oversized island, multiple work surfaces and storage that maximizes space and functionality. Adding to the main level is the generous foyer with 2 closets, a 2 piece powder room and a designated mud room with custom built-in cabinetry for keeping things organized. The upper level provides 3 spacious bedrooms including the Primary which offers a luxurious spa-like Ensuite, walk-in closet and access to a private balcony! There is also a large loft overlooking the family room offering a spacious, airy feel and can be used for a variety of purposes. The laundry room with useful added cabinetry and upgraded main bath complete the second level. The expansive, professionally finished basement offers versatile living space and is complete with a beautifully finished 4 piece bathroom and plenty of storage. On the exterior you will appreciate the welcoming curb appeal, exterior potlights, beautifully landscaped backyard with interlock patio and gas hook-up for BBQ. This property is a must see and is sure to please those looking for something truly special! Ideally located close to public transportation, reputable schools, retail and more. Carpeting on stairs to 2nd level replaced in 2025. Some rooms freshly painted.
Property Details
Interior
Features
Main Floor
Dining
30.5 x 2.93Hardwood Floor
Family
4.27 x 4.57hardwood floor / Gas Fireplace / Window Flr to Ceil
Kitchen
4.57 x 2.8hardwood floor / Quartz Counter / Centre Island
Living
3.35 x 4.57hardwood floor / Gas Fireplace
Exterior
Features
Parking
Garage spaces 2
Garage type Attached
Other parking spaces 2
Total parking spaces 4
Property History
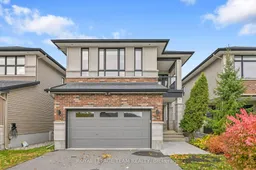 44
44