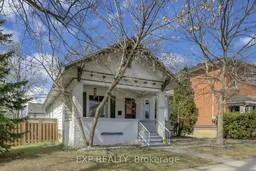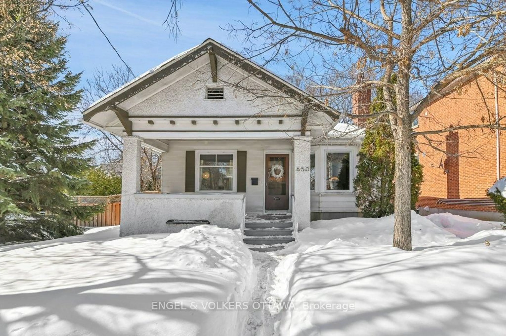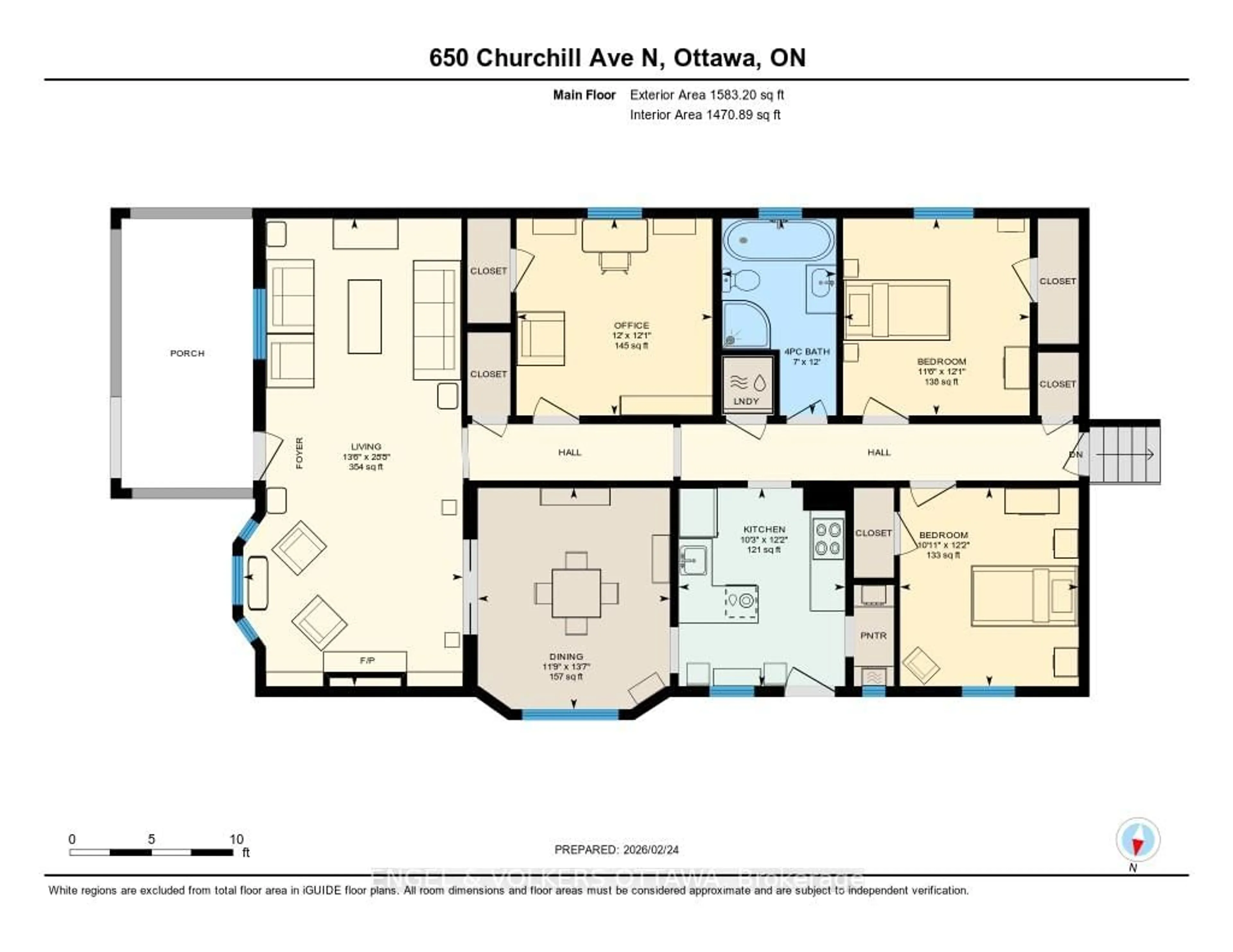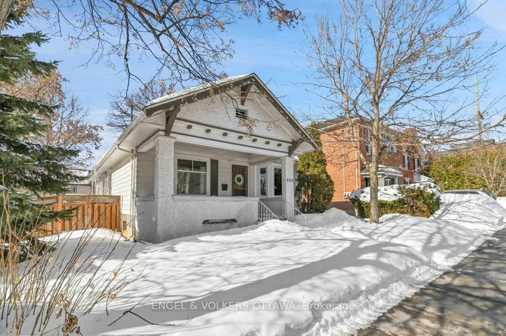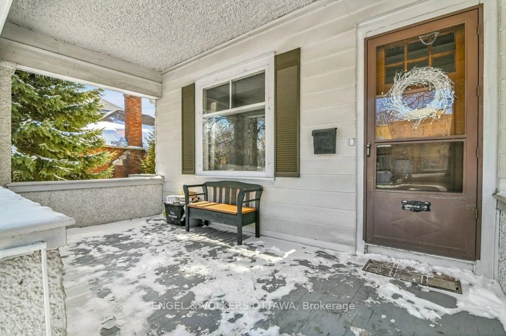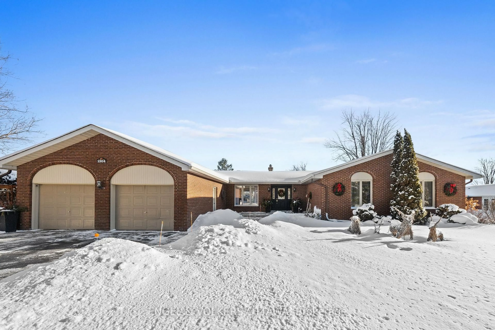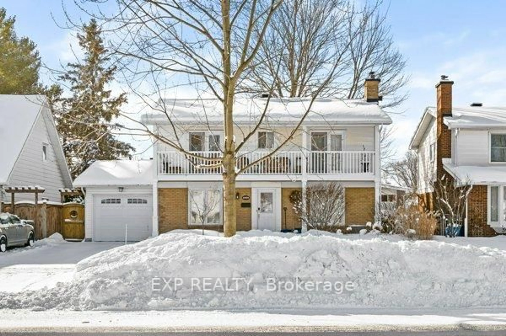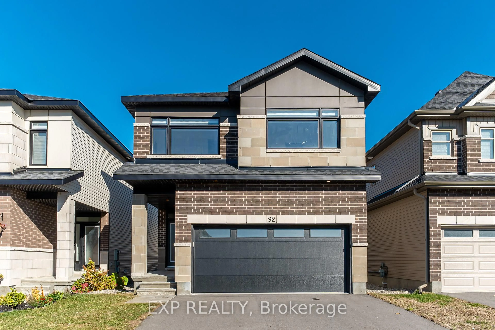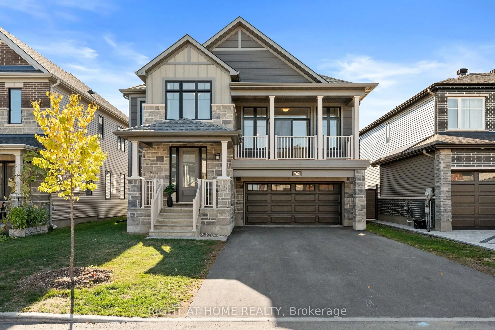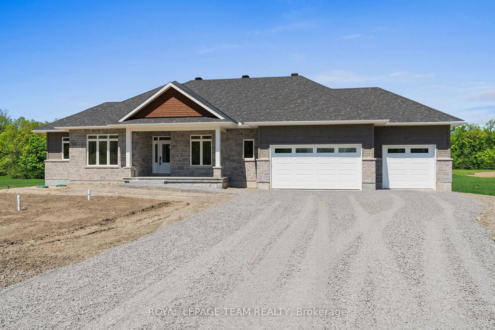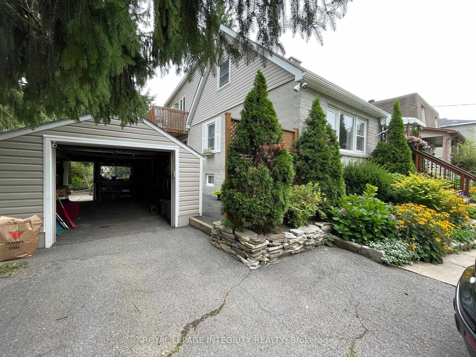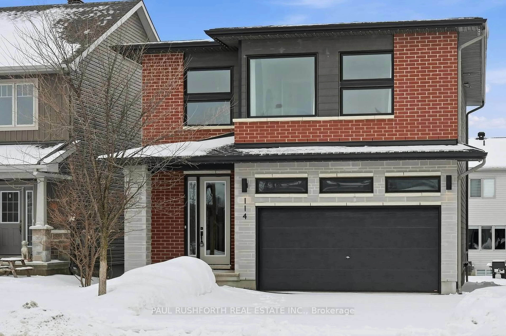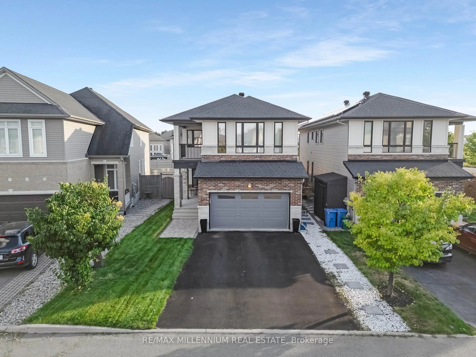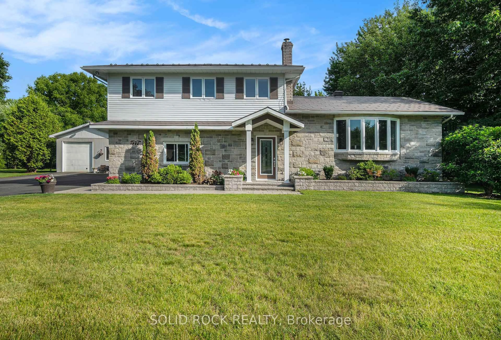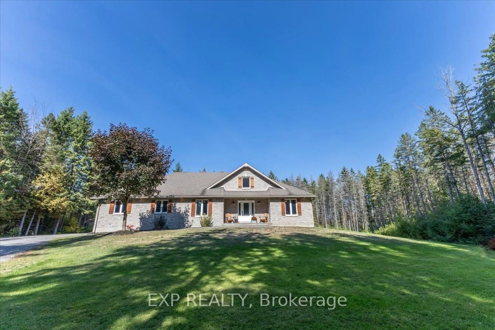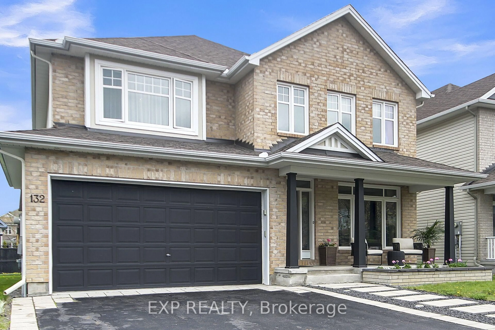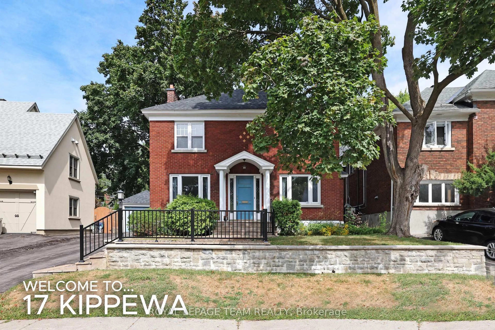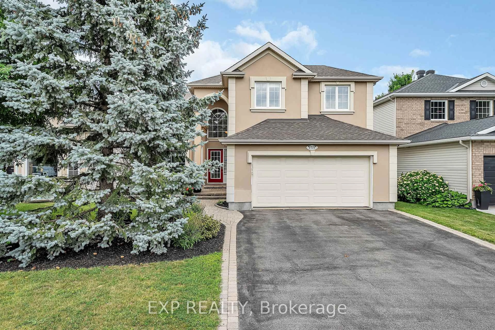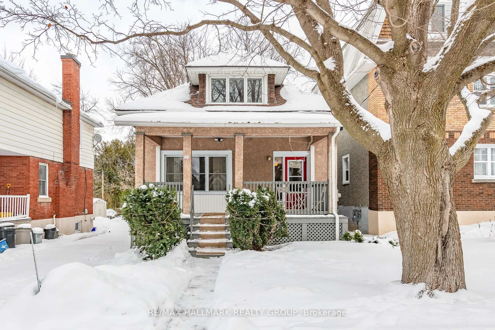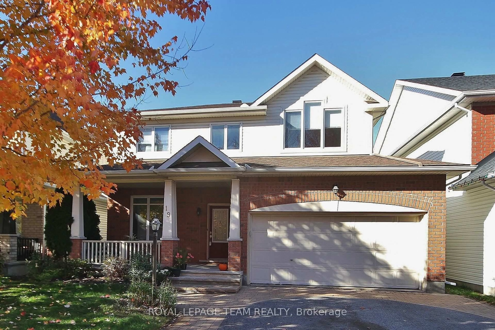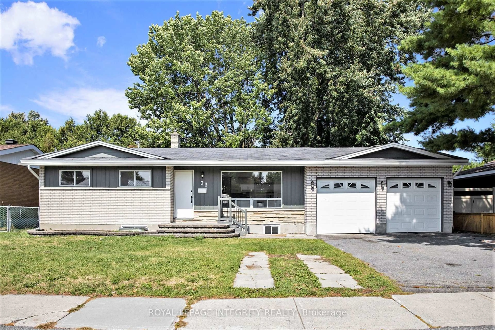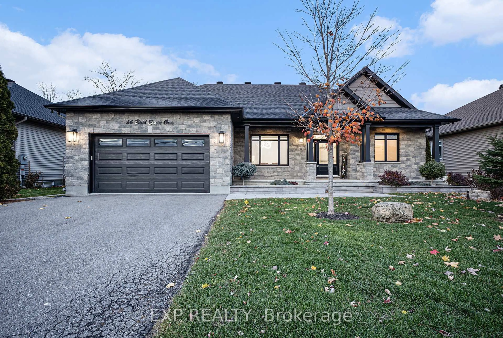650 Churchill Ave, Ottawa, Ontario K1Z 5G1
Contact us about this property
Highlights
Estimated valueThis is the price Wahi expects this property to sell for.
The calculation is powered by our Instant Home Value Estimate, which uses current market and property price trends to estimate your home’s value with a 90% accuracy rate.Not available
Price/Sqft$583/sqft
Monthly cost
Open Calculator
Description
650 Churchill Avenue North: A Westboro Original. Some addresses just feel right. Sitting on one of Westboro's most recognizable streets, 650 Churchill Avenue North puts you at the heart of one of Ottawa's most beloved neighbourhoods. Steps to the eclectic shops, cafes, and restaurants that make Westboro iconic, and just a short stroll to the Dovercourt Recreation Centre. But it's what's inside that will make you fall in love. This beautifully updated three-bedroom home is a rare blend of vintage soul and modern comfort. Soaring ceilings and rich hardwood floors set the tone from the moment you walk in, while thoughtful details, like the dining room's elegant pocket doors, remind you that they simply don't build them like this anymore. The renovated kitchen is a showstopper: a bold black-and-white design that feels fresh and timeless all at once, complete with a butler's pantry that would make any home cook swoon. The spacious floor plan flows effortlessly from living to dining to a three-season sun-drenched sunroom at the back of the home: the perfect flex space for a family room, playroom, or creative retreat, opening directly onto a private deck and fully fenced backyard. The bathroom is the kind of space you want to linger in: heated floors, generous proportions, and a dreamy clawfoot tub that earns its place as a true feature of the home. Completing the picture: a single-car garage and a backyard that's all yours. This is a home with genuine character, lovingly renovated, and ready for its next chapter. Opportunities like this in Westboro don't last long.
Property Details
Interior
Features
Main Floor
Living
8.75 x 4.11Fireplace
Dining
4.14 x 3.59Kitchen
3.71 x 3.11Bathroom
3.67 x 2.144 Pc Bath
Exterior
Features
Parking
Garage spaces 1
Garage type Attached
Other parking spaces 3
Total parking spaces 4
Property History
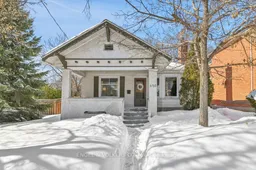 37
37