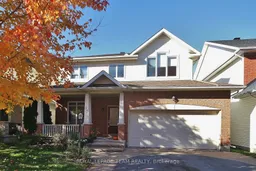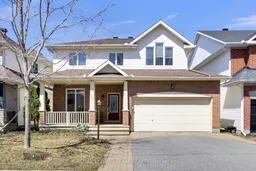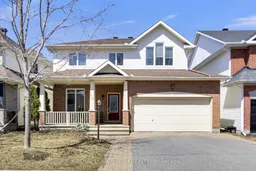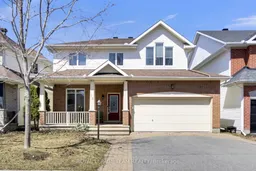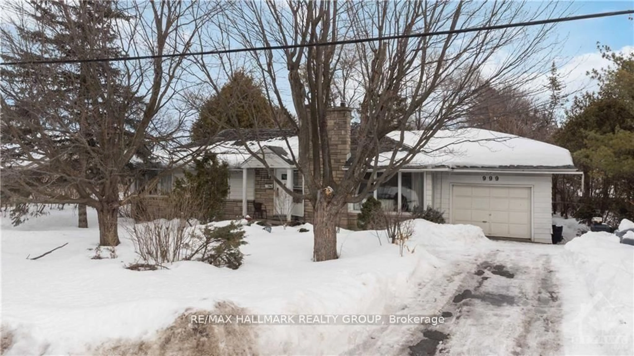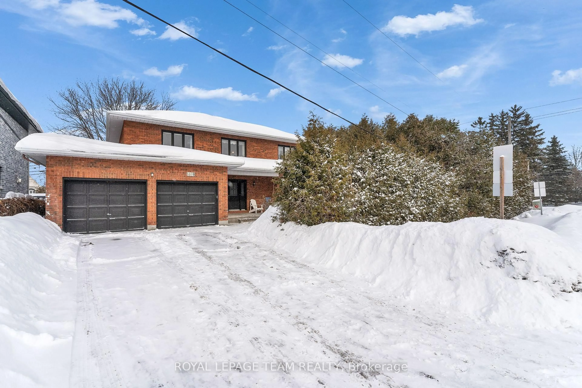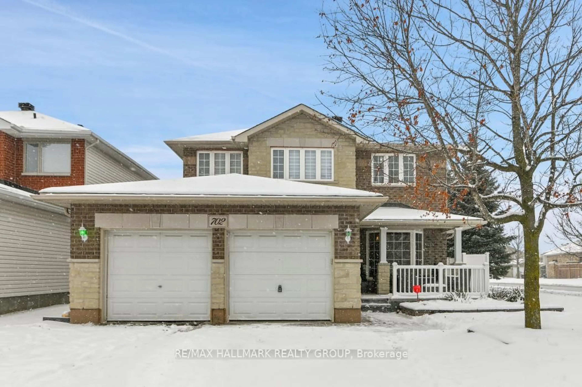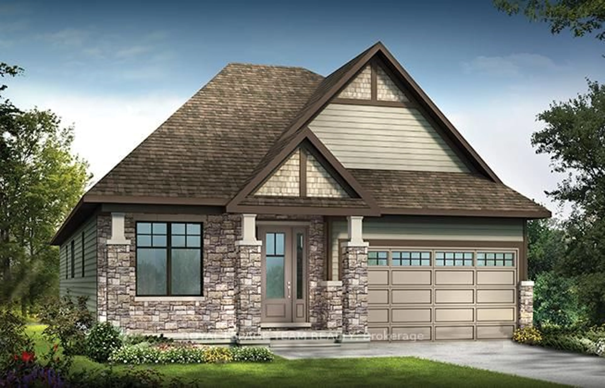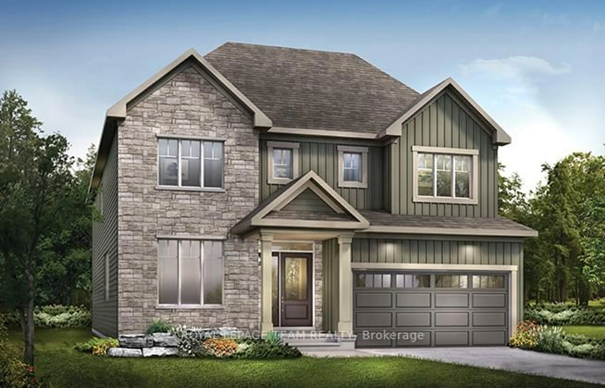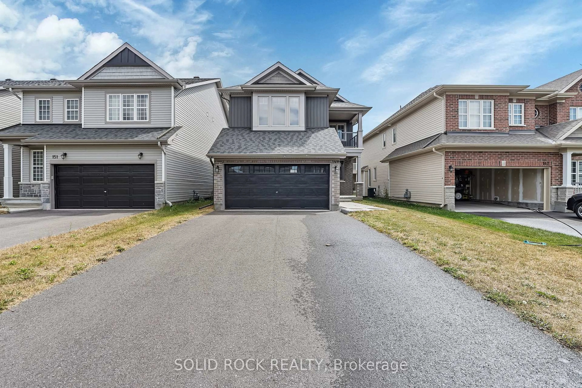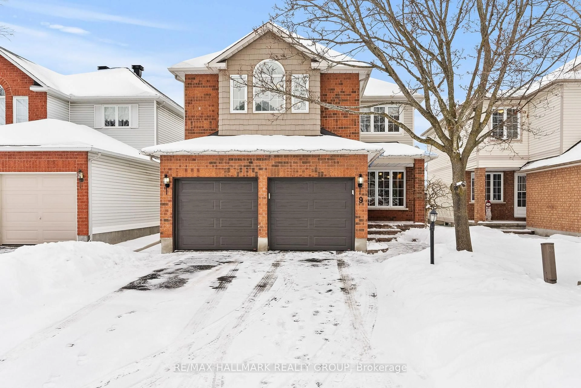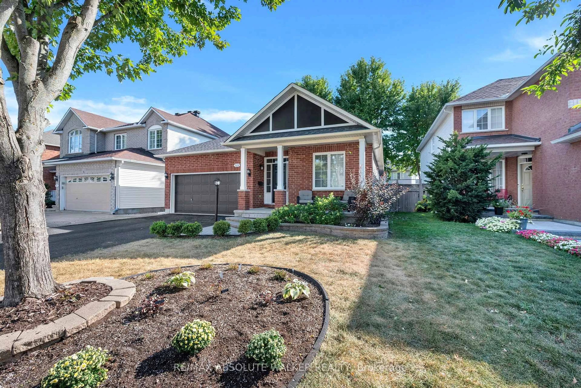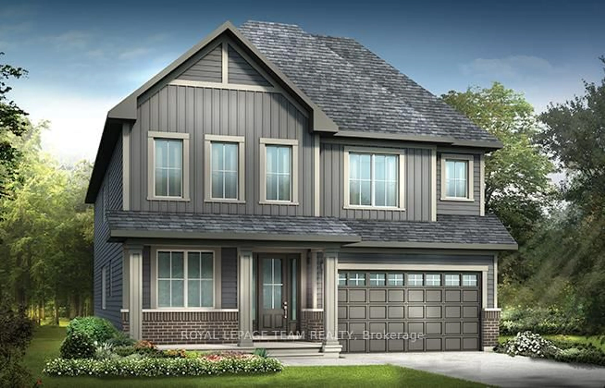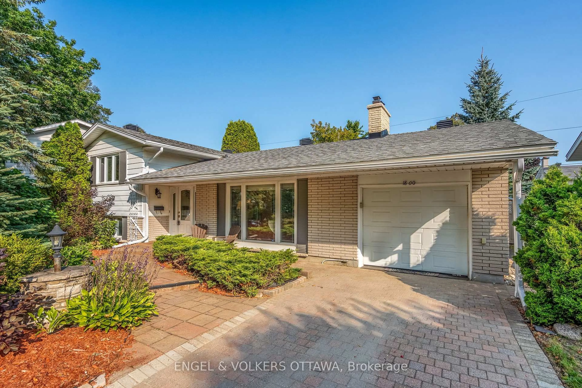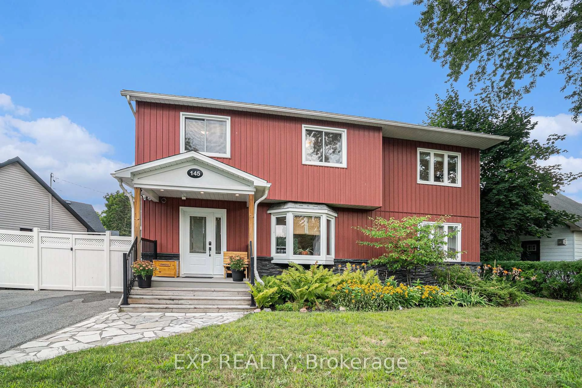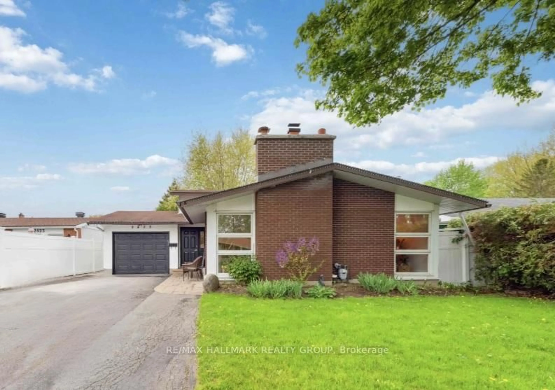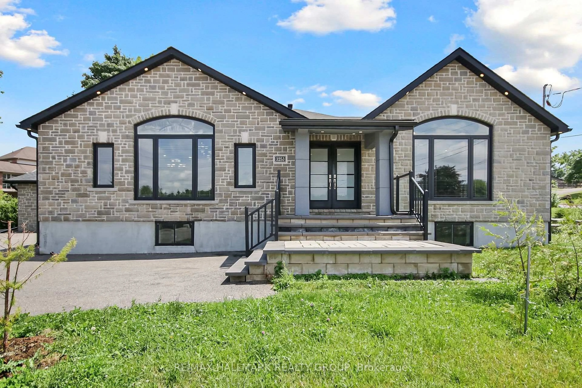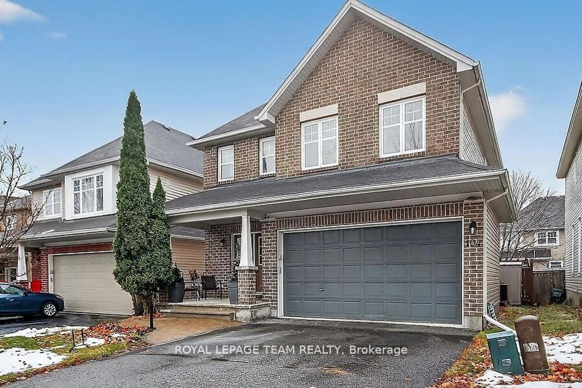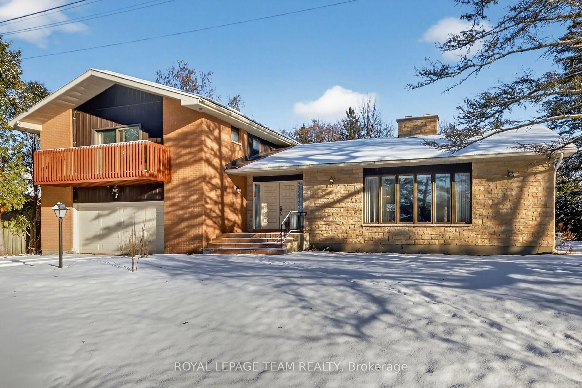Nestled on a quiet, family-friendly street, this 4+1 bedroom, 3 bathroom home offers comfort and function in equal measure. Just a short walk from a park and several elementary schools, it's the perfect setting for family life. The main floor features a bright, separate living room at the front of the home - an ideal spot for a peaceful retreat or a beautifully lit Christmas tree. A formal dining room connects seamlessly to the welcoming kitchen, complete with quartz countertops, a casual eating area, and a view of the cozy family room with its gas fireplace. A convenient powder room, laundry area, and private den for working from home complete the main level. Upstairs, the spacious primary bedroom includes a large walk-in closet and a generous 4-piece ensuite with a relaxing corner soaker tub. Three additional bedrooms and another full bathroom provide plenty of space for family or guests. The fully finished basement provides even more living space, featuring an expansive family room and another surprisingly large bedroom. Outside, you can enjoy a deck in the fully fenced backyard. Recent updates include fresh paint throughout and new carpet on the second level.
Inclusions: Refrigerator, Stove Hood Fan, Dishwasher, Washer, Dryer, All Light Fixtures, All Window Coverings, Auto Garage Door Opener & Remotes, Programmable Thermostat.
