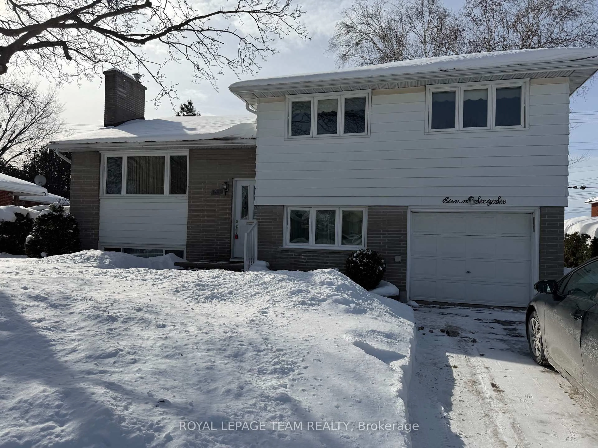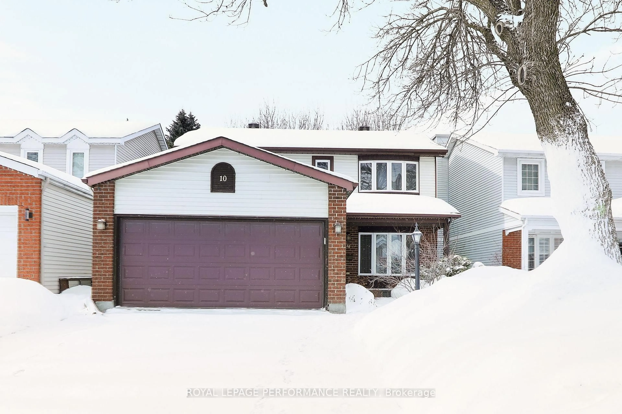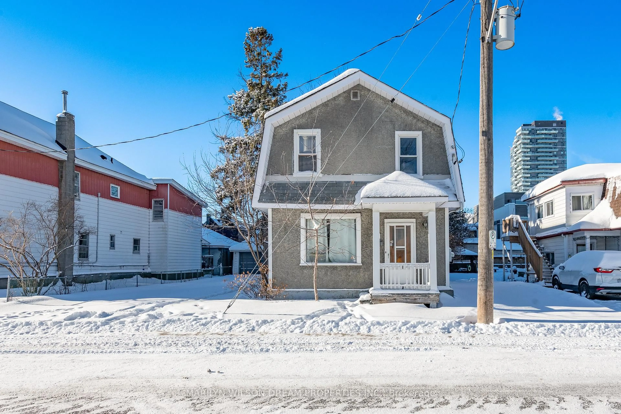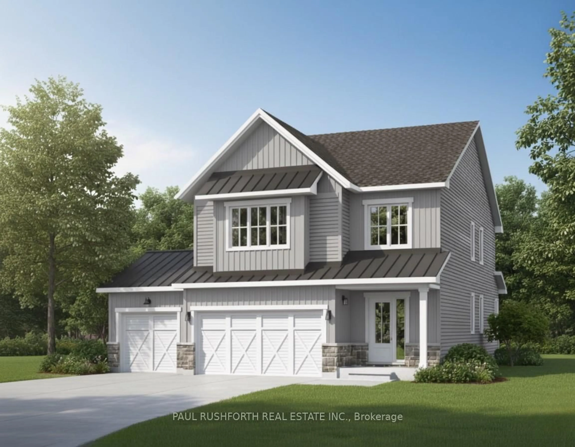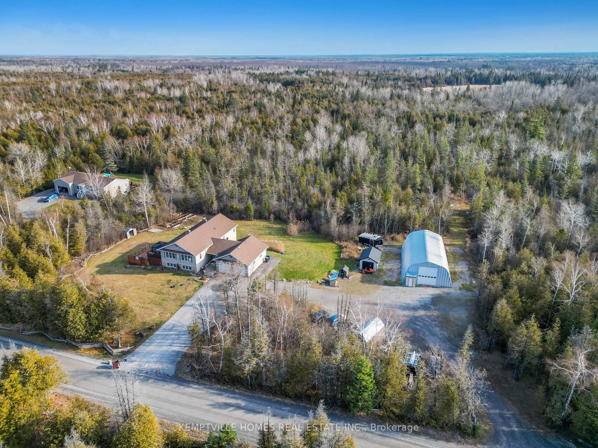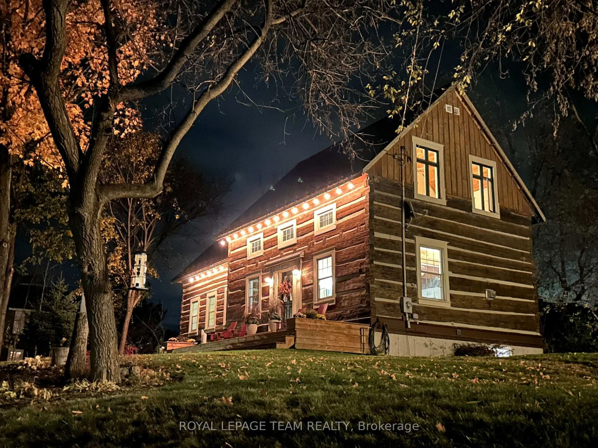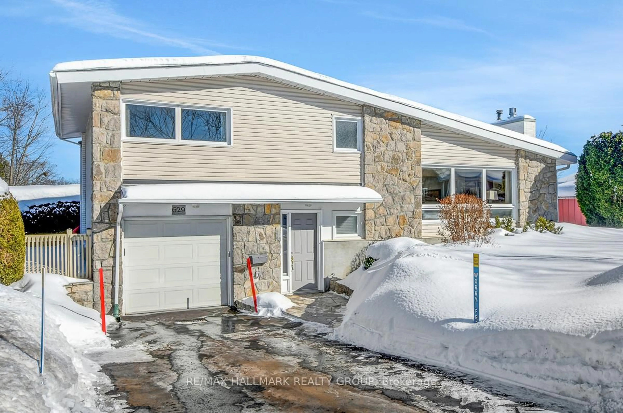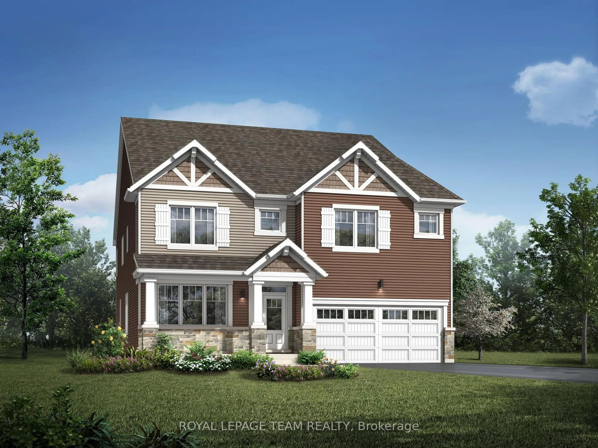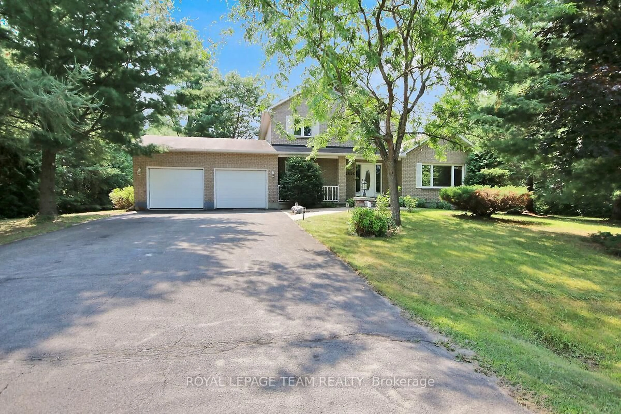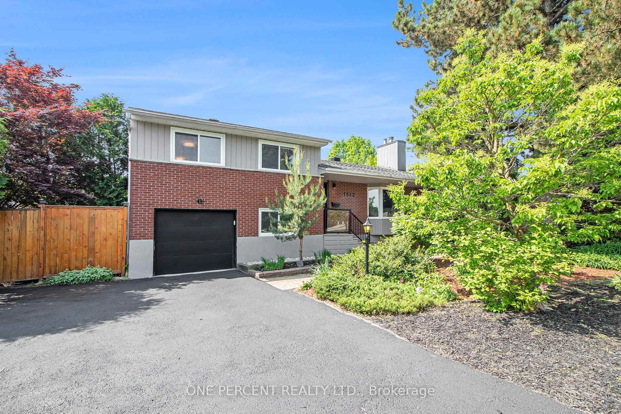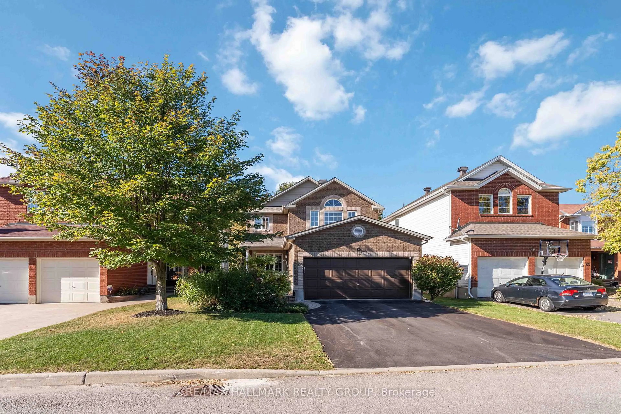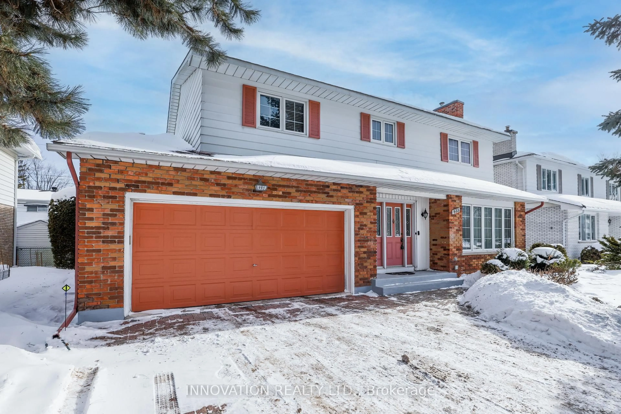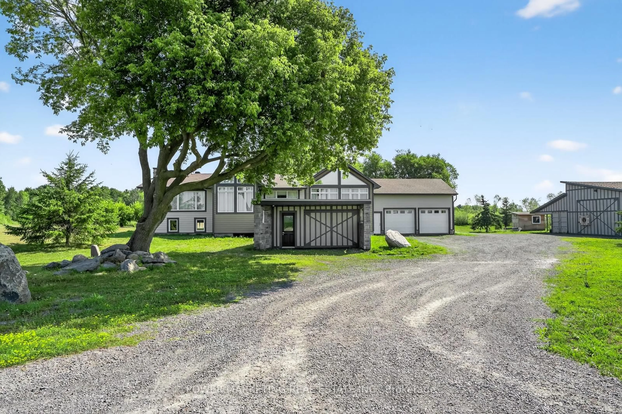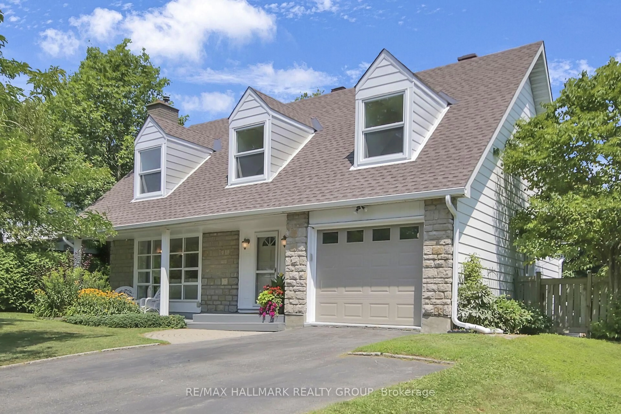Welcome to an exceptional opportunity to own a truly upgraded single-family home in the highly sought-after Findlay Creek community. This striking 3-bedroom, 3-bathroom residence has been elevated by approximately $100,000 in premium upgrades, offering a level of sophistication rarely found in the area. From the curb, the home makes a commanding impression with its higher exterior elevation, immediately signaling the quality within. Step inside and be greeted by the dramatic entryway, featuring oversized, designer tiles, leading into a space defined by architectural elegance. The main living areas and the entire upper level boast rich, continuous hardwood flooring, connected by sleek hardwood stairs and a modern glass and metal railing. The heart of the home is the chef's kitchen, a true showpiece featuring premium custom cabinetry, a stunning waterfall quartz countertop, and a dedicated full coffee bar-perfect for entertaining. Upstairs, the luxury continues into the primary suite, where the ensuite offers the ultimate comfort with a heated bathroom floor. No detail has been overlooked, including practical luxuries like custom closet systems installed in all three bedrooms. This is a turn-key property where high-end craftsmanship meets contemporary style, offering a privileged lifestyle in a fantastic neighborhood.
Inclusions: Fridge, Stove, Hoodfan, Washer, Dryer
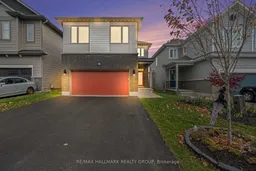 32
32

