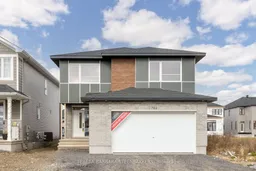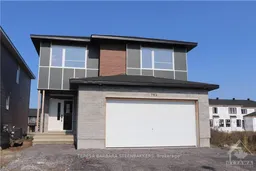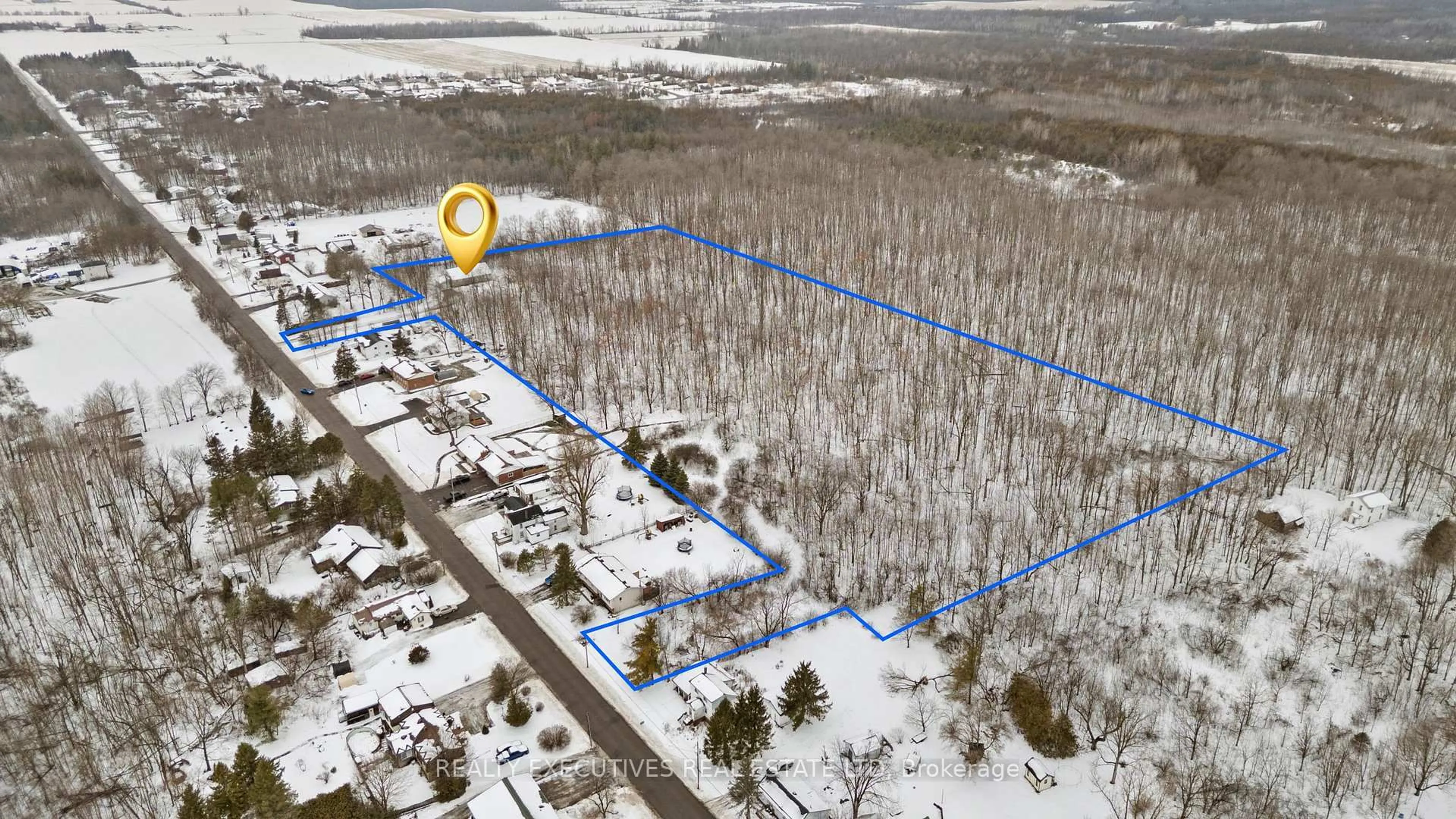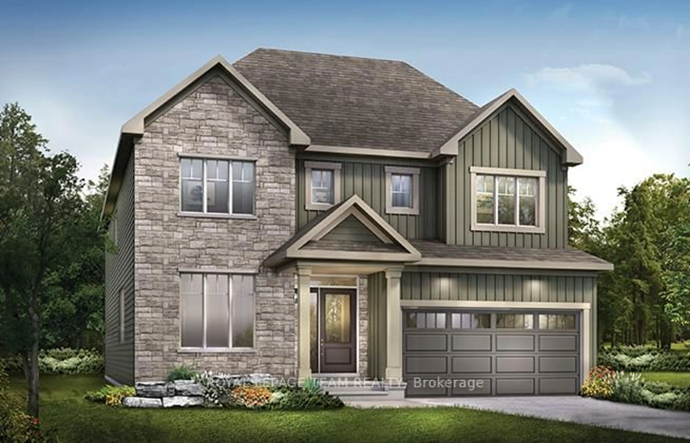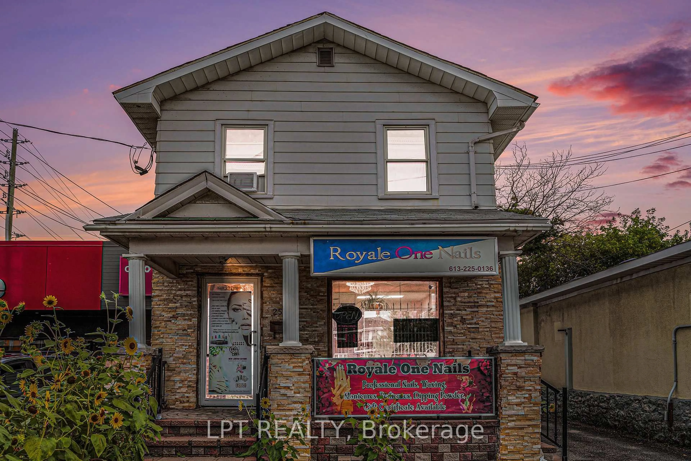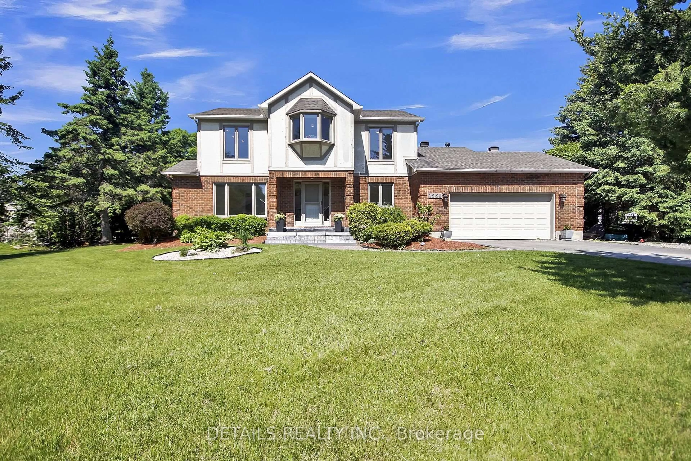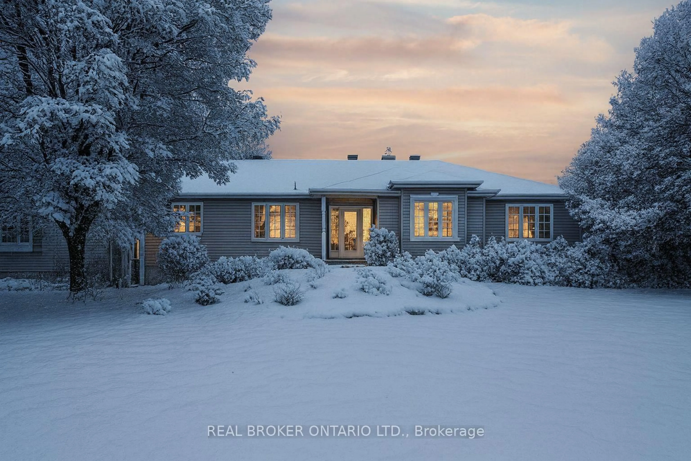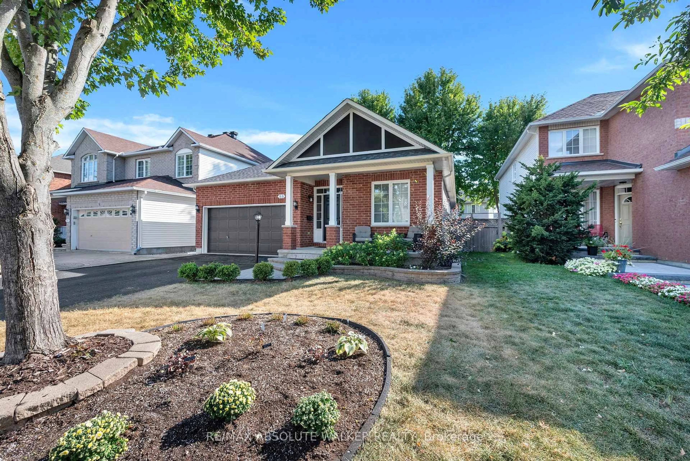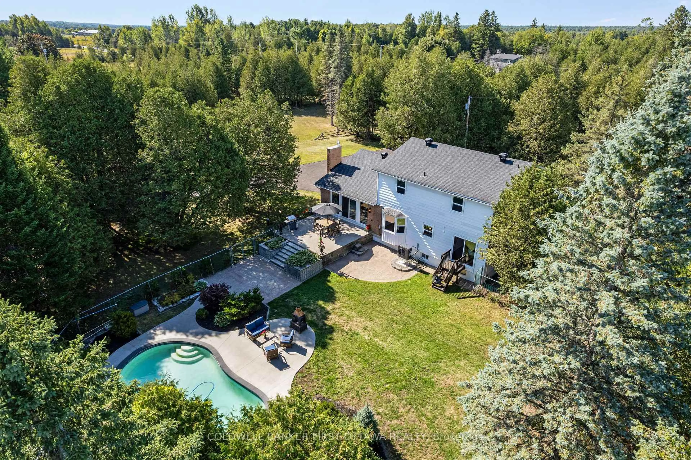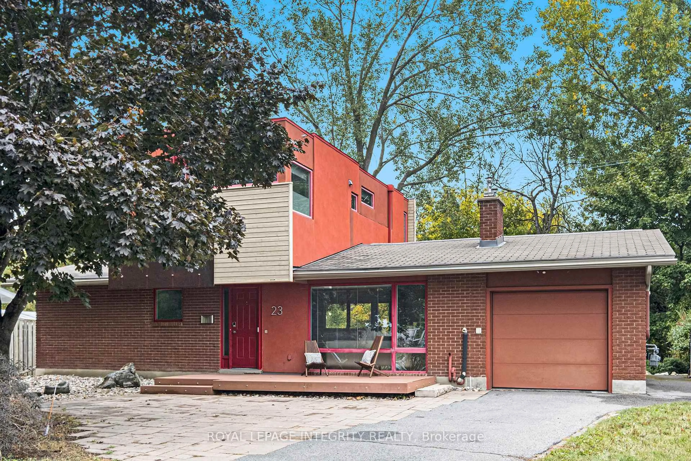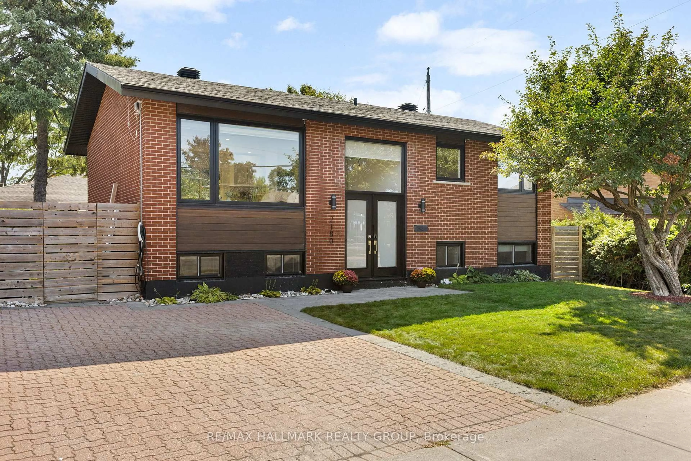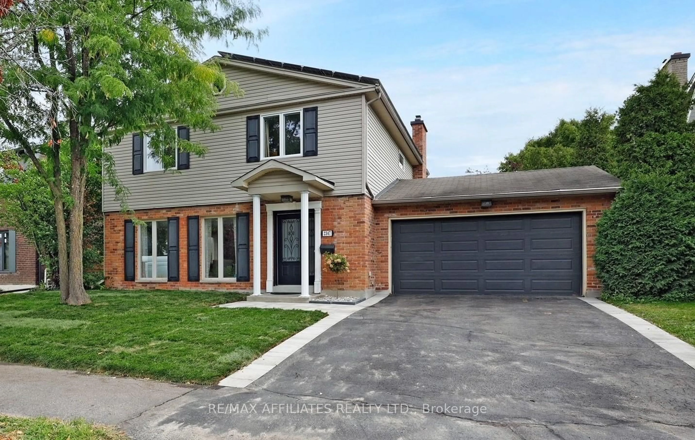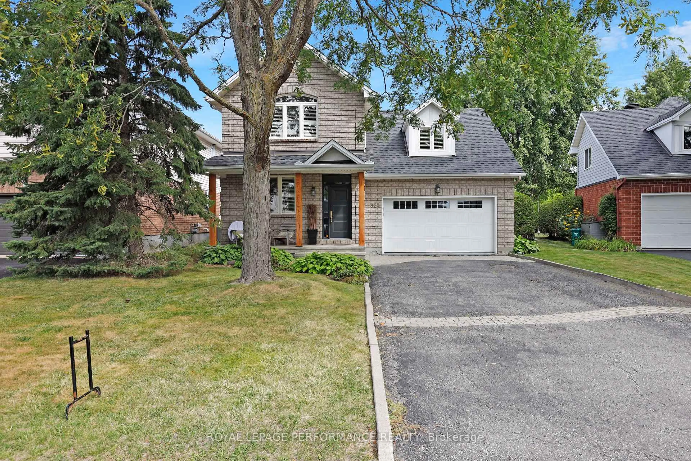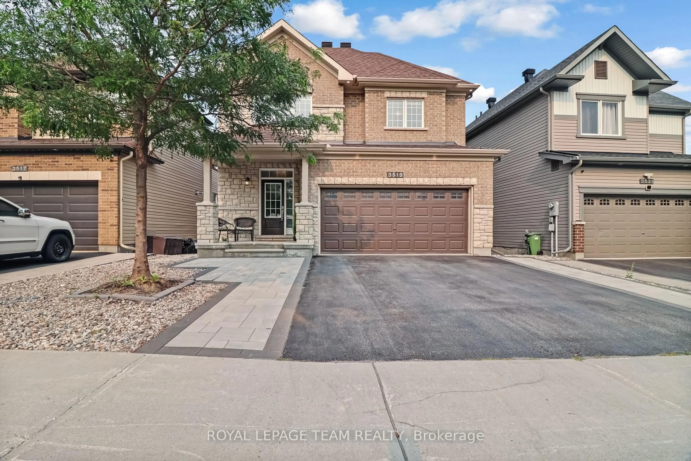This Brand new, true 4 Bedroom inventory home offers great value. The home features designer picked interior finishes and some construction upgrades. The floor plan offers a main floor "flex room" with a door that can serve as a private office and finishes include upgraded hardwood flooring and tiling, kit cabinetry/hardware , quartz countertops/ stain.steel hood fan and brand new Fridge, Stove and Dishwasher. Construction upgrades incl finished basement stairs, drywalled and carpeted to the lower level, flat ceilings throughout the main floor, extra side windows allowing more natural light as well as a bsmt 3 pce rough-in for a future bath. A decorated model is available for viewing and floor plan is available. Current taxes are for land only and property is to be reassessed on closing. Offers to be communicated during regular business hrs, pls and minimum 24 hour irrev. is required. HST is incl in purchase price. Just move in and enjoy living in this Cardel built home, in a popular community with newer schools and with easy access to the Light Rail Transit system at Limebank Road.
Inclusions: Fridge, Stove, Dishwasher, Hood Fan
