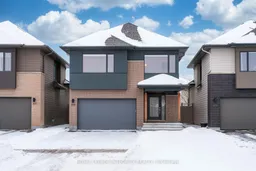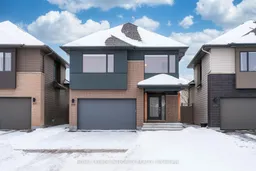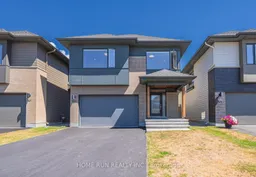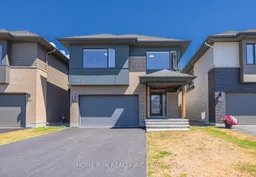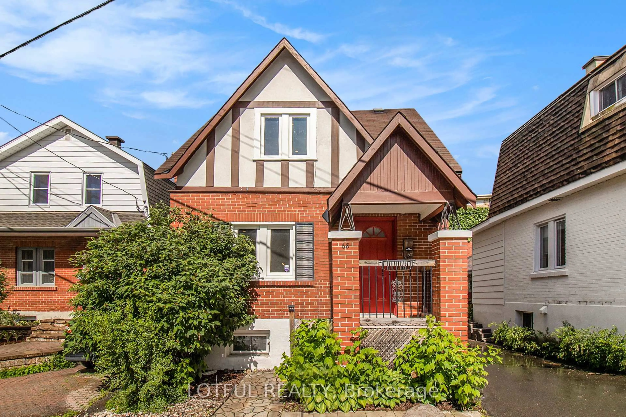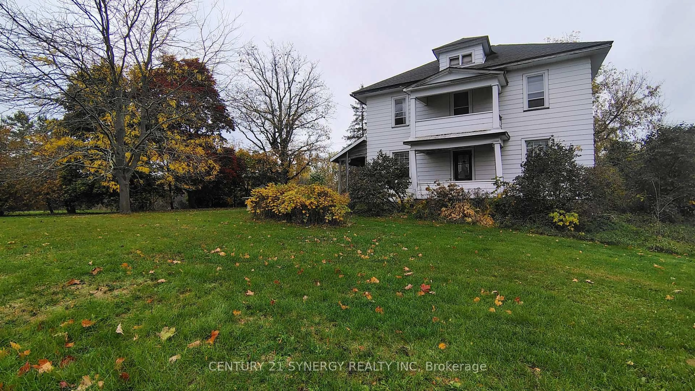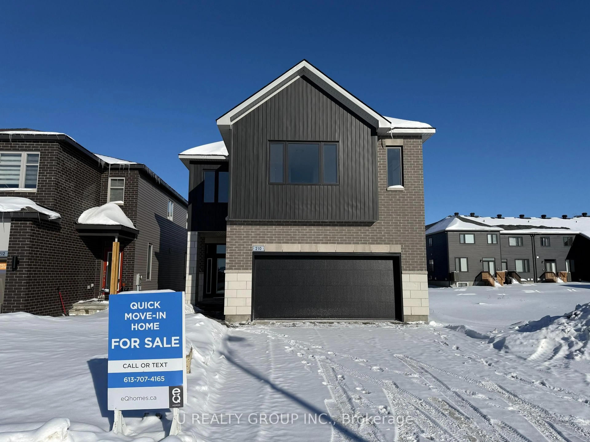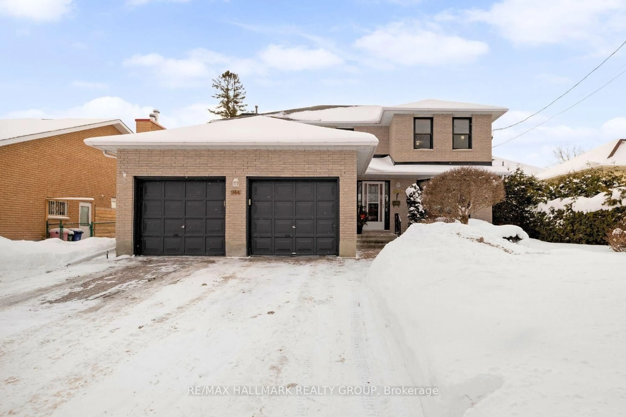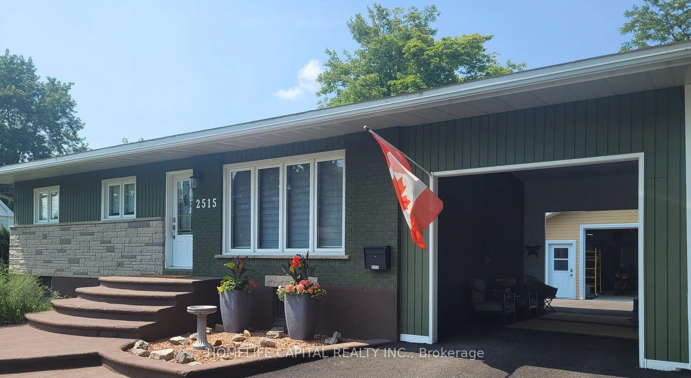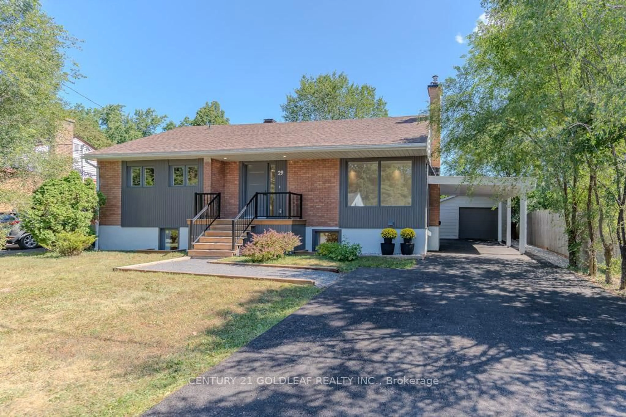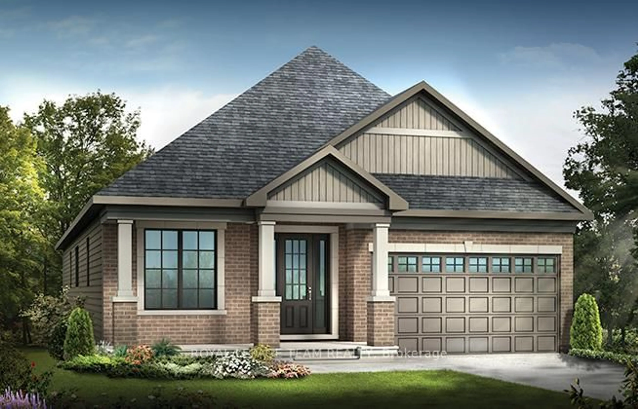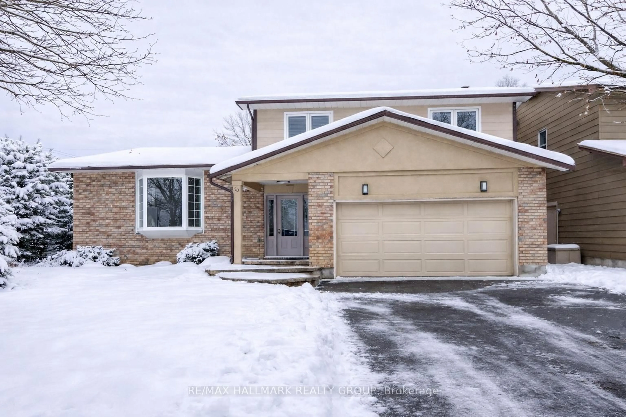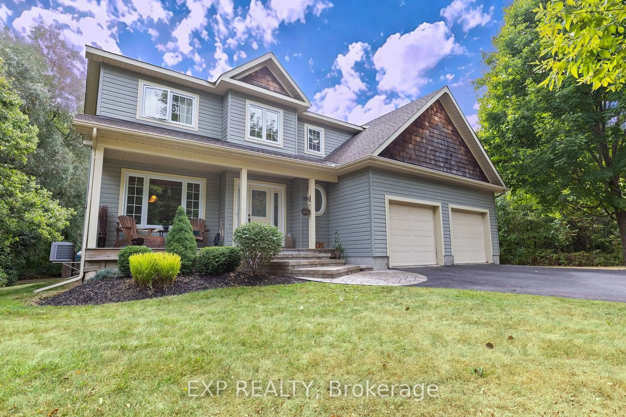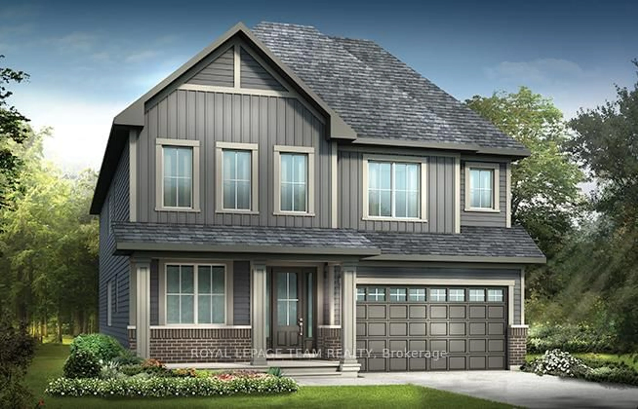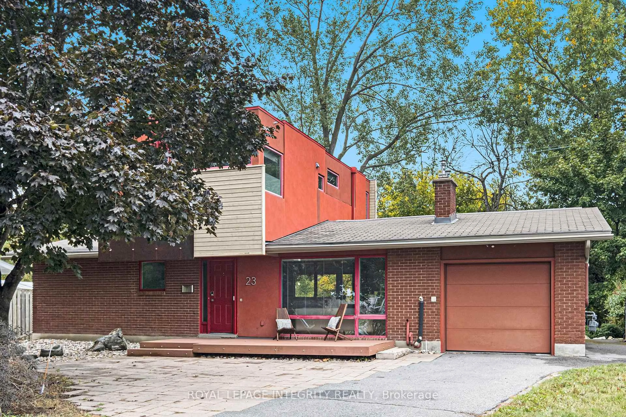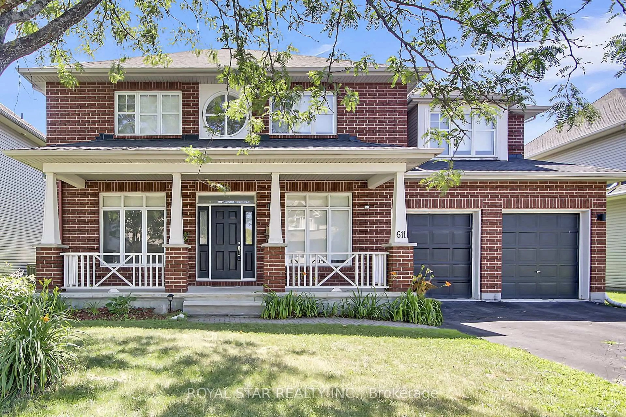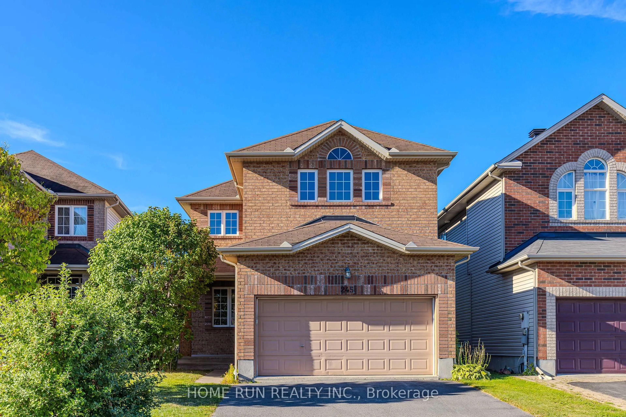Welcome to 899 Ralph Hennessy - a home where quality is built to last. Located in a thoughtfully planned and growing community, the neighbourhood continues to mature with future amenities ahead, including a nearby business park and a planned town centre. Wide streets and generous spacing create a comfortable streetscape, with excellent location balance-approx. 30 min to downtown Ottawa, 10 min to Barrhaven, and set along the Rideau River, where nature is part of daily life. Built by HN Homes, this residence reflects a focus on long-term quality. Exterior features include architectural roof shingles with a limited lifetime warranty, architectural clay brick front and rear, and premium fibre-cement siding and panels. Solid construction, insulation, and protective details behind the walls ensure year-round comfort, quietness, and durability. Offering nearly 2,800 sq ft of living space, this 4-bedroom, 4-bathroom home was thoughtfully designed with a respected architectural firm. Upon entry, a double-height staircase ceiling and a large side window fill the space with natural light. A tucked-away mudroom provides excellent storage, while a separate home office offers privacy. The kitchen, dining, and living areas flow seamlessly together with solid cabinetry, upgraded appliances, a central island, zebra blinds, and additional pot lights. Large bay windows bring in beautiful natural light throughout the day. With an east-facing backyard, gentle morning light fills the home. Maple hardwood flooring runs throughout. Upstairs features four well-sized bedrooms with built-in shelving, including a primary bedroom with full built-in cabinetry across three walls. Three bathrooms are located on this level, including a 5 pc primary ensuite, a 4 pc secondary ensuite, and a 5 pc main bath. The finished basement includes a radon mitigation system, and the interlocked backyard offers a level, low-maintenance outdoor space to enjoy.
Inclusions: Fridge, stove, Dishwasher, washer, dryer, range hood
