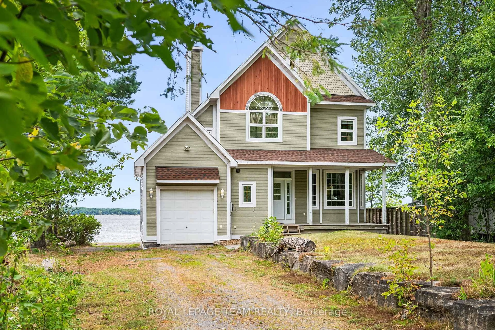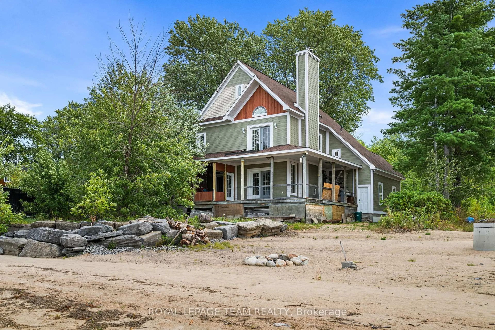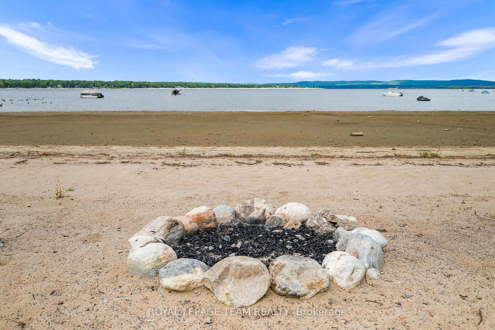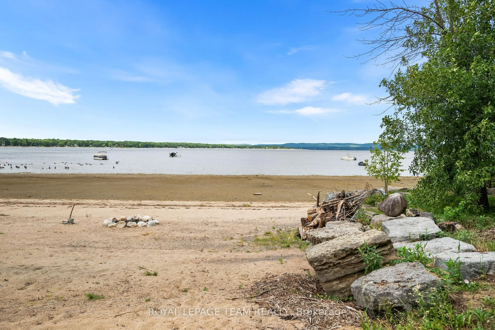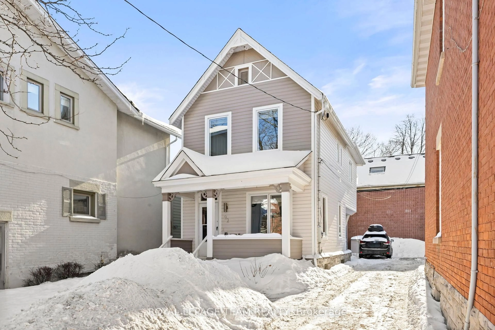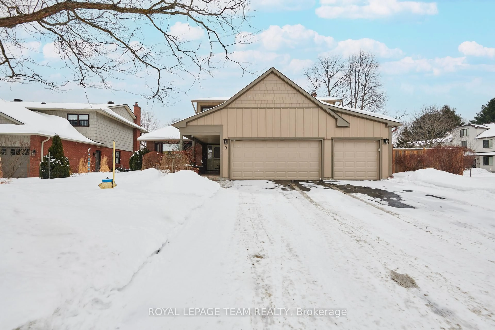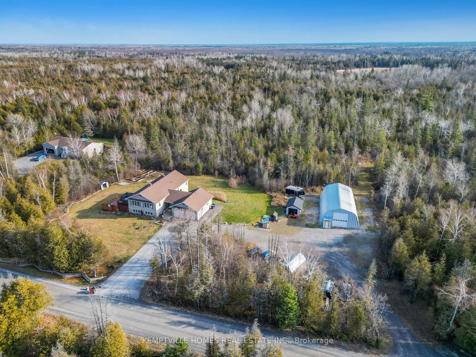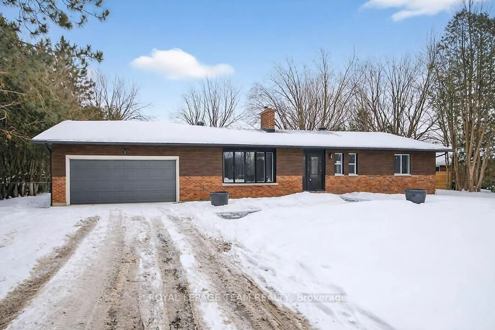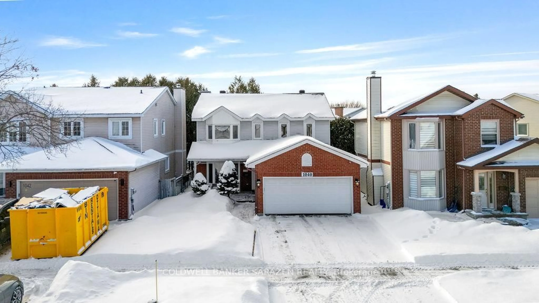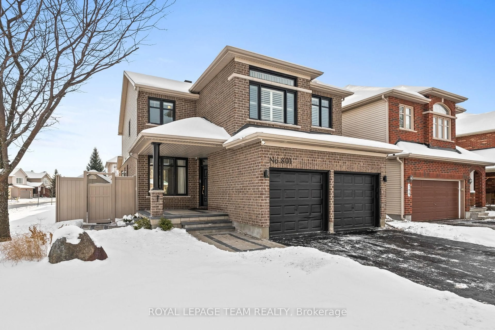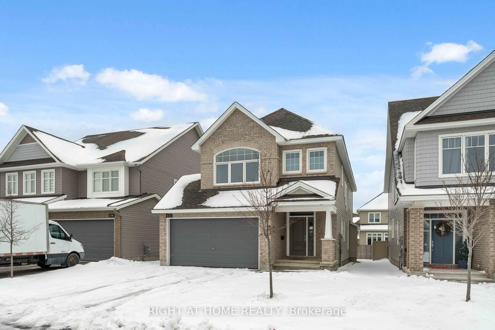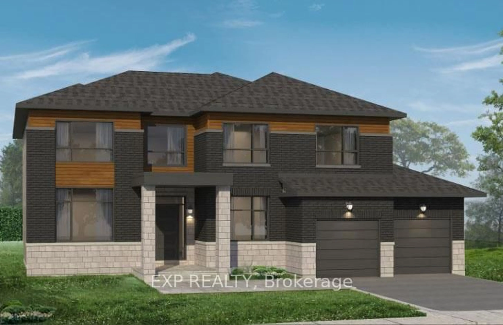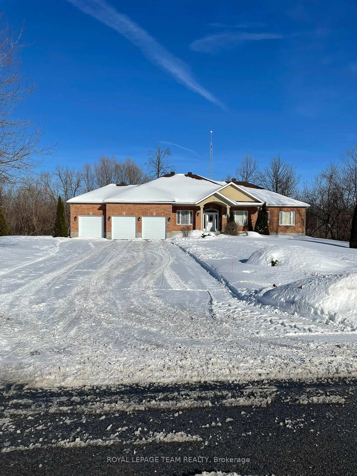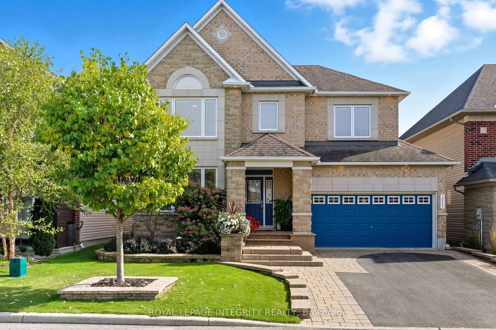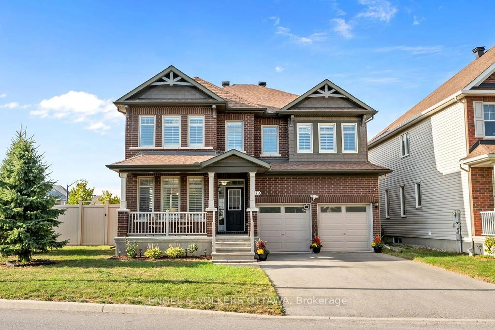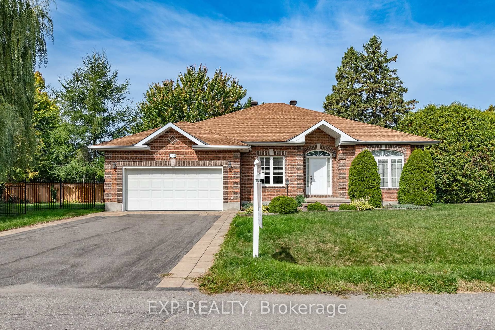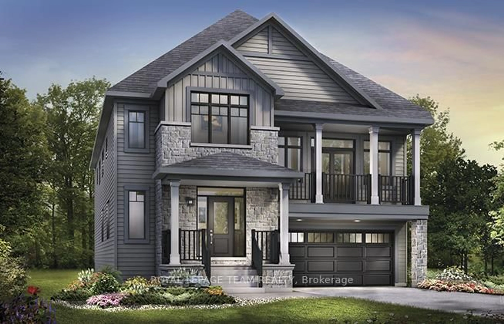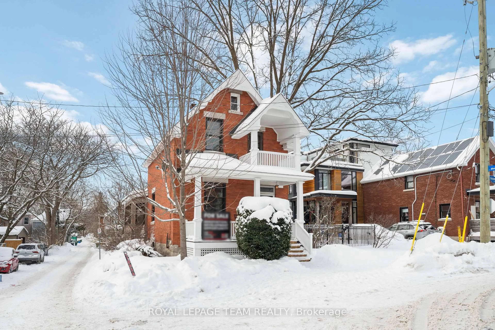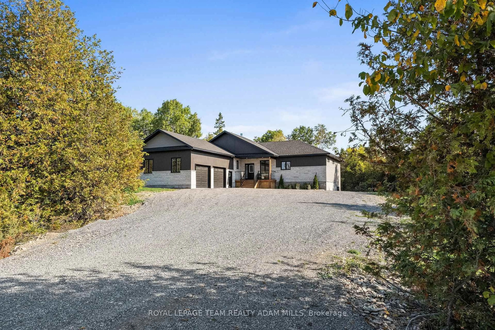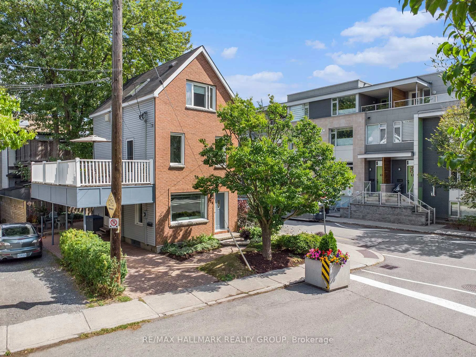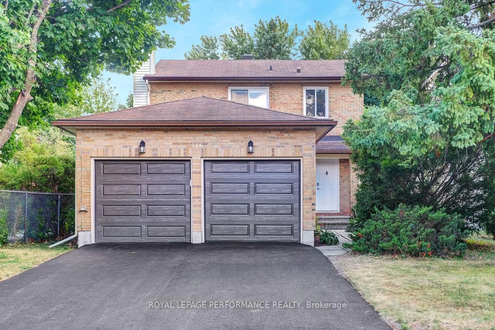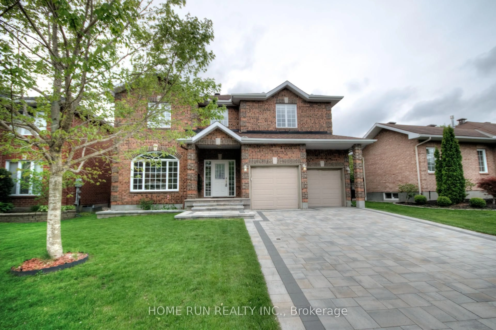4310 Armitage Ave, Ottawa, Ontario K0A 1T0
Contact us about this property
Highlights
Estimated valueThis is the price Wahi expects this property to sell for.
The calculation is powered by our Instant Home Value Estimate, which uses current market and property price trends to estimate your home’s value with a 90% accuracy rate.Not available
Price/Sqft$421/sqft
Monthly cost
Open Calculator
Description
Welcome to your year-round waterfront home on the Ottawa River, just 30 minutes from Kanata. 4310 Armitage Avenue, welcomes you. This 3-bedroom, 2.5-bath home features high ceilings, beautiful maple hardwood floors throughout, a spacious primary bedroom, complete with a five-piece ensuite and large walk-in closet. Head upstairs to the third floor, where your all-in-one bonus space; an office, den, or recreation room, has you covered! Head back down to the main floor where the semi wrap-around deck and sunroom, set the stage for stunning, sunset-facing views over the water. Recent upgrades include a new GAF asphalt shingle roof (2021), Furnace and A/C both NEW September 2022. Close proximity to Eagle Creek Golf Club, Port of Call Marina and many elementary and secondary schools. Whether you're looking for a full-time residence or a year-round getaway, this Dunrobin property blends lifestyle, comfort, and convenience in one exceptional package!
Property Details
Interior
Features
Main Floor
Other
3.66 x 6.86Access To Garage
Living
4.15 x 5.28Dining
3.4 x 3.39Breakfast
3.63 x 3.02Exterior
Features
Parking
Garage spaces 1
Garage type Attached
Other parking spaces 3
Total parking spaces 4
Property History
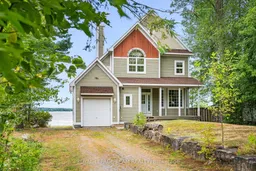 43
43
