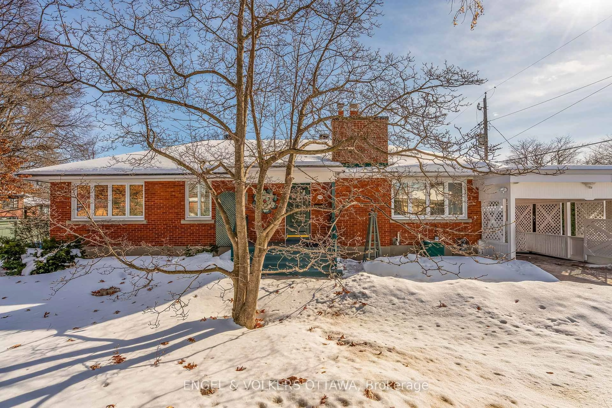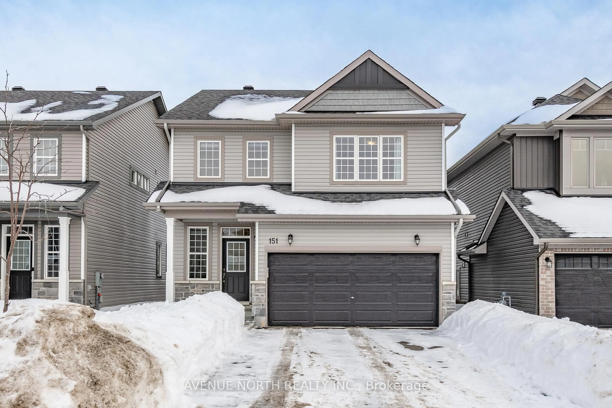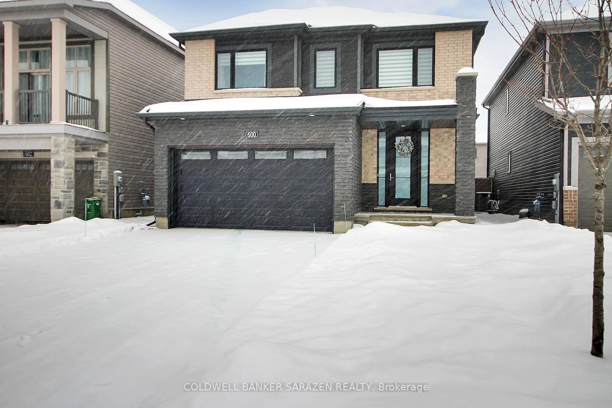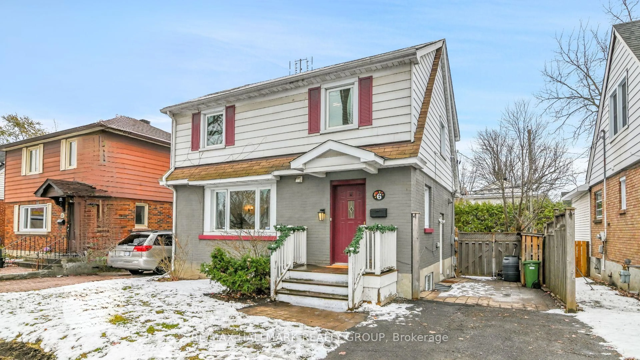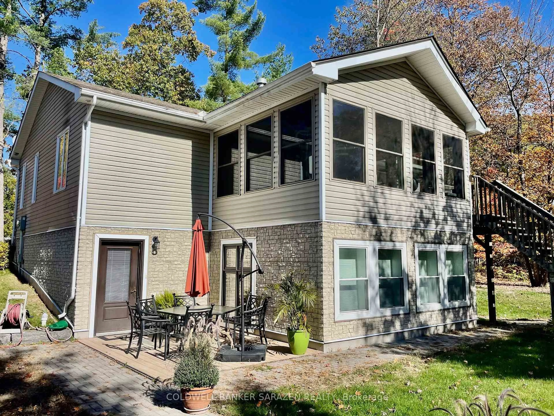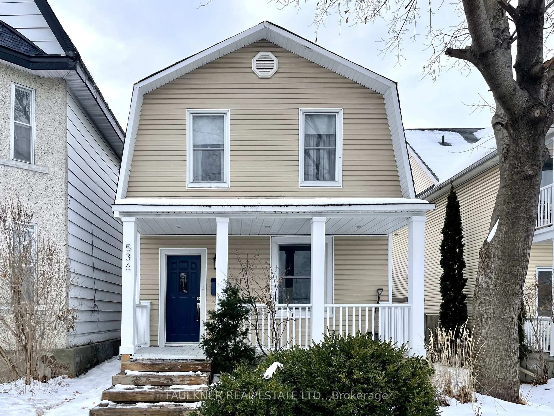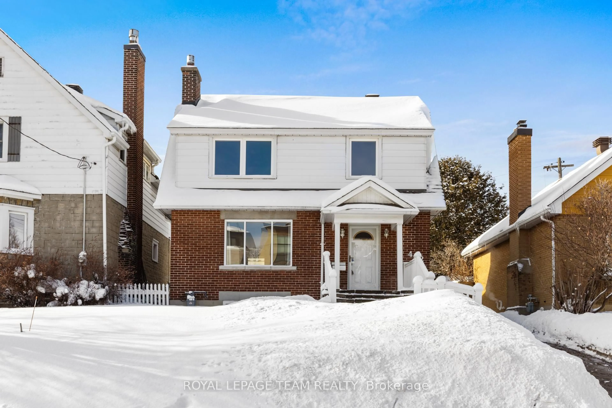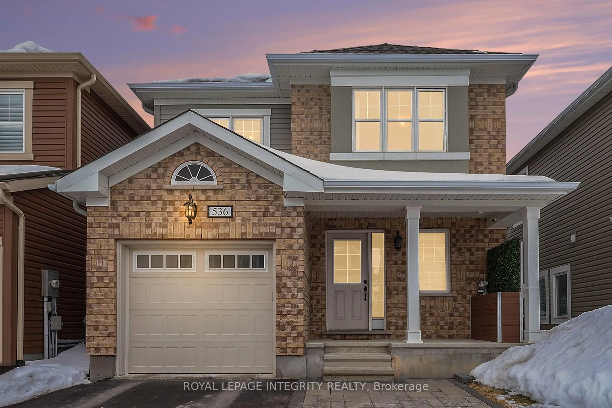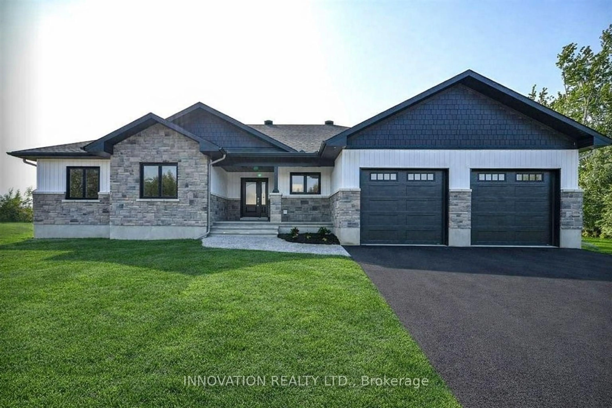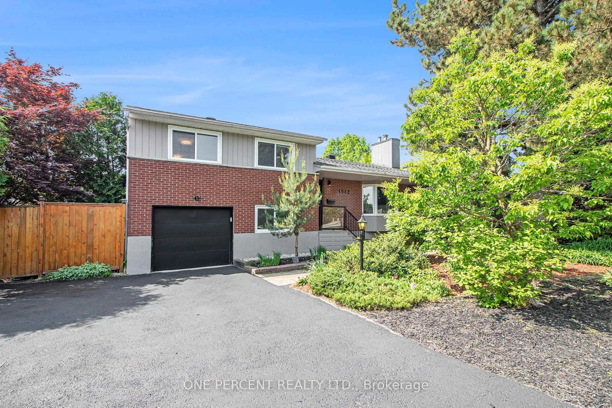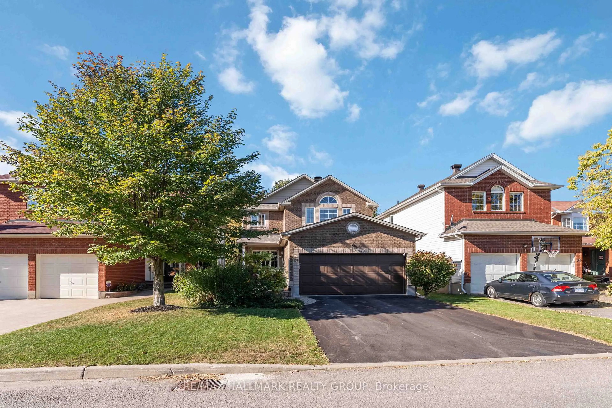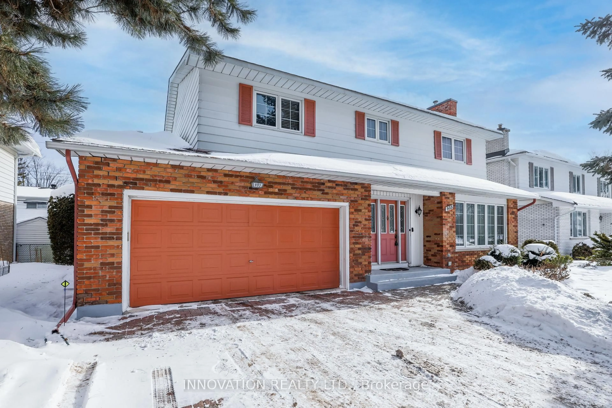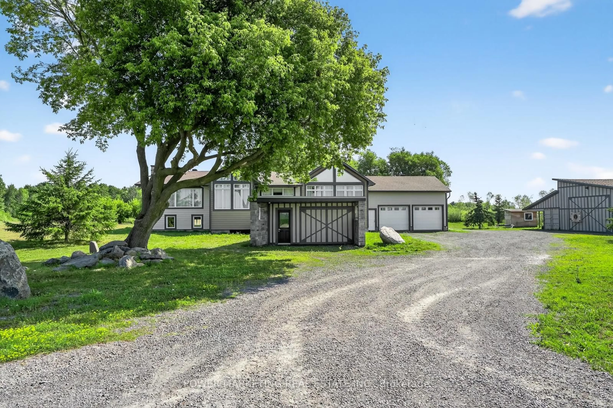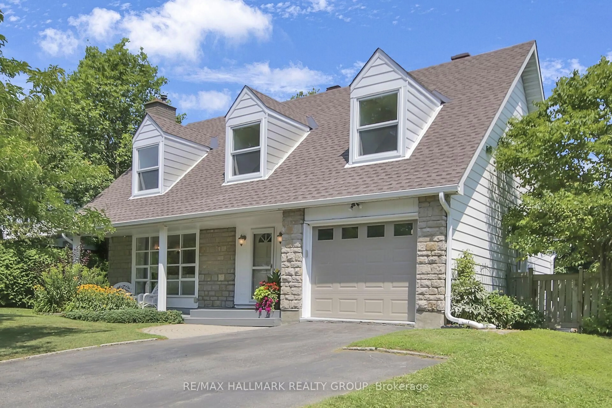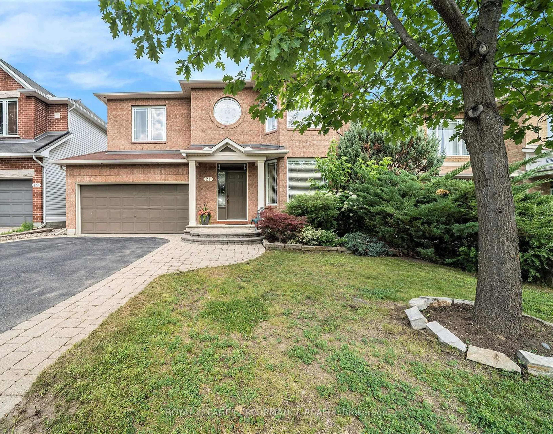Welcome to 7521 Fourth Line Road! This stunning hobby farm spans 34.5 acres of private land, offering a perfect blend of outdoor space and modern comfort. The property features a custom-built, contemporary family home from 1985, with approximately 2,200 sq ft of inviting living space above grade. The home's main level showcases a spacious living room with a warm wood fireplace and a bright family room also featuring a wood fireplace, ideal for gatherings and entertaining. Oversized windows flood the interior with natural light, highlighting the hardwood flooring throughout the main and second floors. A practical mudroom off the garage includes laundry facilities, providing convenience and organization. The classic brick exterior and covered front entry add charm, while two large patio doors lead to the backyard, seamlessly integrating indoor and outdoor living. Upstairs are four bedrooms, including a primary suite with a walk-in closet and ensuite bathroom, complemented by two full baths and a powder room. The finished basement offers a sizable rec room with vinyl plank flooring, perfect for family activities. The property's outdoor amenities include an in-ground saltwater pool installed by Mermaid Pools in 2010, a 19 x 11 pool shed, and interlock walkways and landings. A paddock features a 31 x 21 barn with two horse stables, all serviced by water and electricity, making this an ideal setup for equestrians. The land is dotted with mature trees and walking trails, providing a tranquil natural setting. A private well supplies water, eliminating water bills. Located just 10 minutes from Kemptville's amenities, this property offers a peaceful, country lifestyle with modern updates-an ideal retreat for outdoor enthusiasts, horse lovers, and families seeking space and privacy. Please visit the property website for full interior and exterior videos showcasing everything this property has to offer.
Inclusions: Fridge, Stove, Cooktop, Dishwasher, Microwave/Hood Fan, Washer, Dryer, Central Vacuum, Window Blinds, Storage Shed,Wired Alarm System, Auto Garage Door Opener + Remote(s), Water Softener
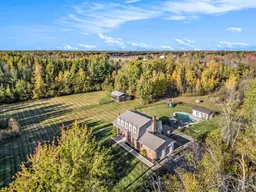 47
47

