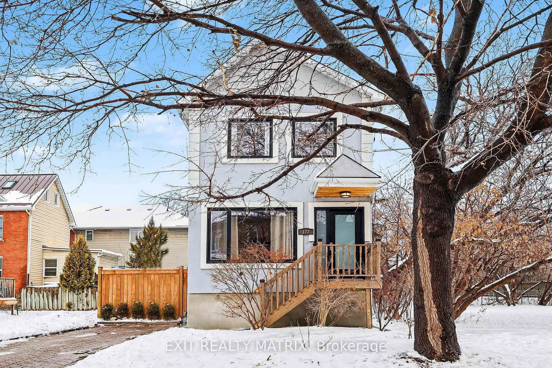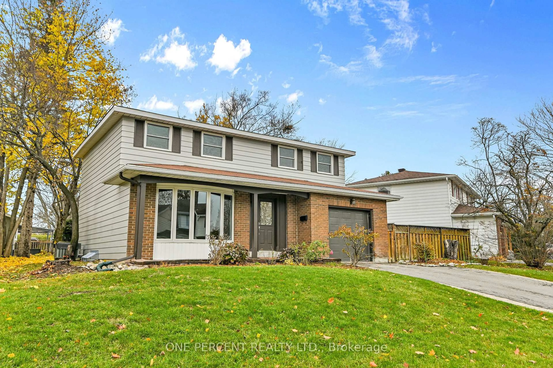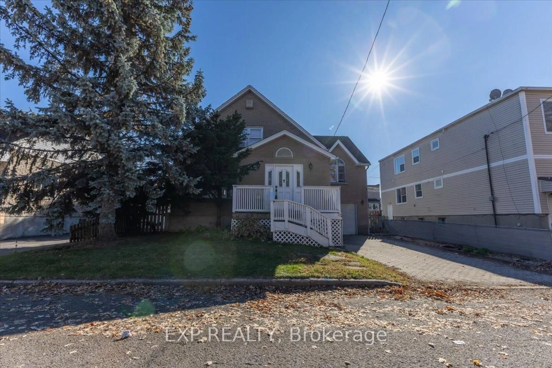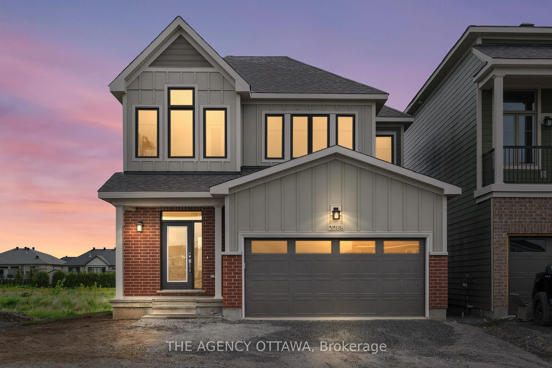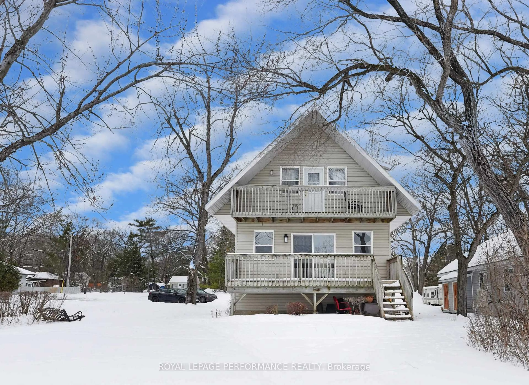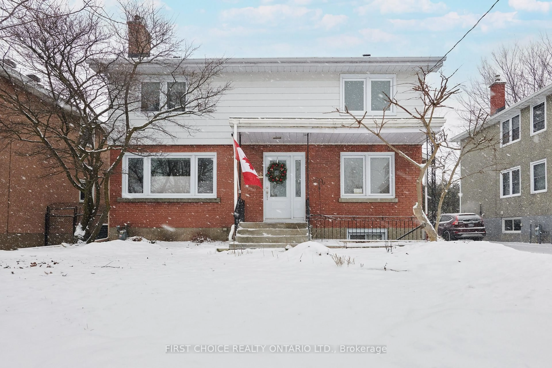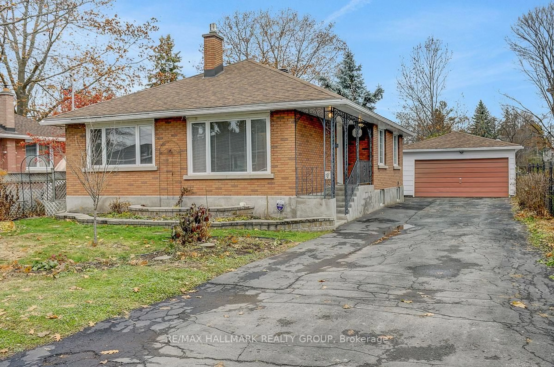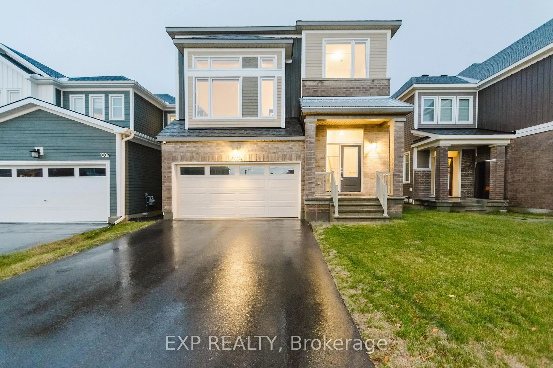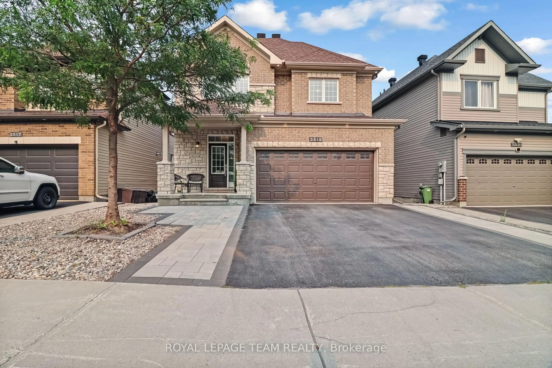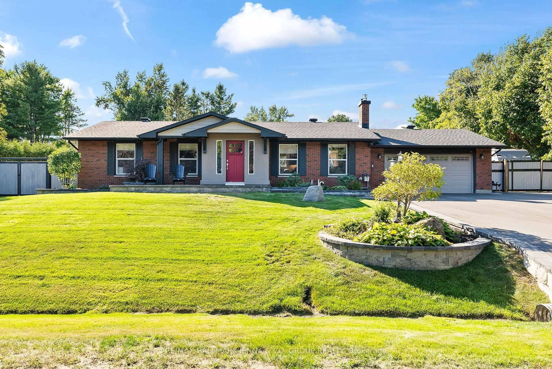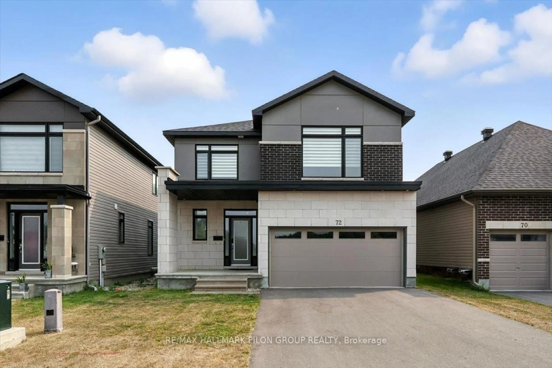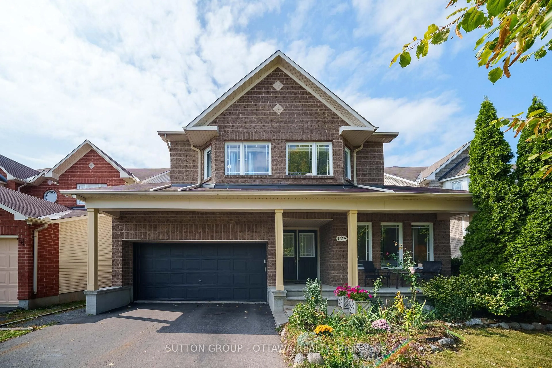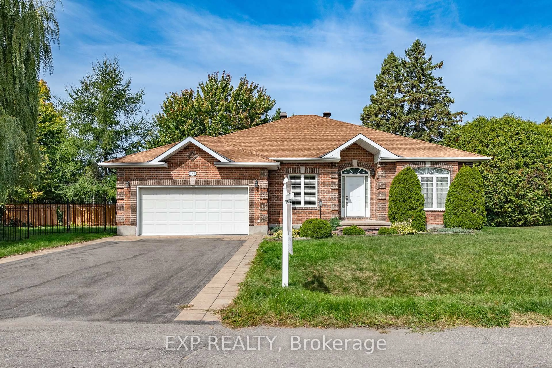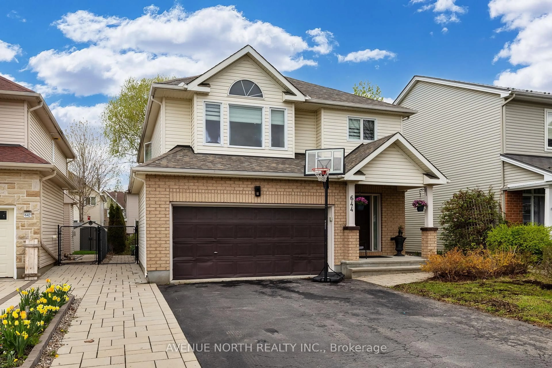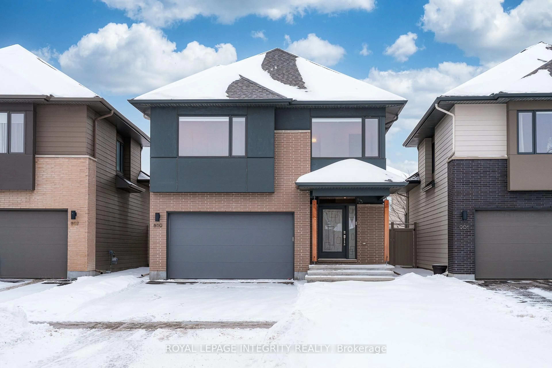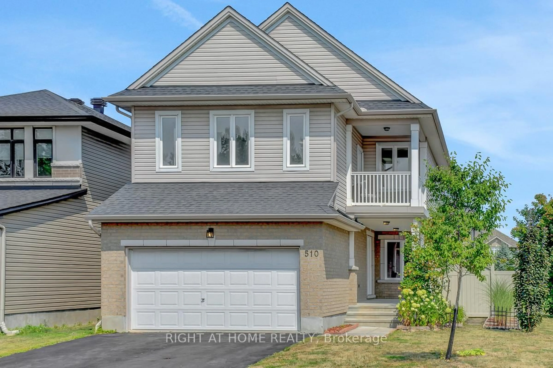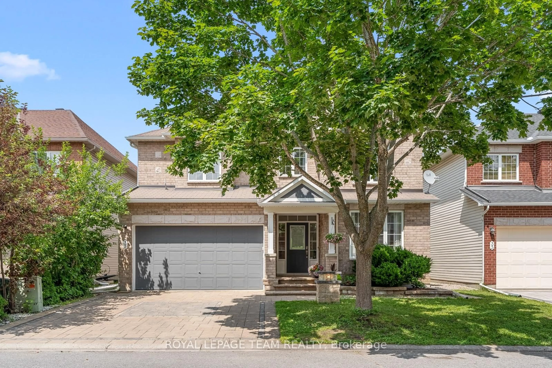Welcome to this exquisite 4-bedroom previous model home residence nestled in a prime location directly FACING the Berry Glen PARK, offering unobstructed views and no front-facing neighbours! Proudly maintained by its original owners, this distinguished home blends classic charm with modern comforts in a picturesque setting just a short stroll from the Rideau River. The main level is adorned with gleaming hardwood and ceramic tile flooring, setting the stage for refined living. A formal yet airy living and dining room welcomes you with an elegant bay window, crown moulding and an effortless layout perfect for entertaining or quiet evenings in. The expansive kitchen is a culinary delight boasting granite countertops, tile backsplash, a central island and a bright eat-in area that opens to a rear deck and fenced yard. While modest in landscaping, the outdoor space offers privacy and potential for personalization. Adjacent to the kitchen, the inviting family room features a cozy gas fireplace, recessed lighting, and large windows that flood the space with natural light. A sophisticated powder room and convenient inside entry from the double-car garage complete the main floor. Ascend the curved staircase to the upper level, where a palatial primary suite awaits. This tranquil retreat offers a generous walk-in closet and a refined 4-piece ensuite with a freestanding soaker tub and separate corner shower. The second bedroom delights with a bay window and double closets, the third offers its own walk-in closet, and the sun-kissed fourth bedroom overlooks the peaceful park setting. A spacious main bathroom includes extended counter space and a dedicated 2nd Floor LAUNDRY room! An untouched basement provides endless possibilities for future customization. Ideally located near parks, scenic river paths, and the Vimy Memorial Bridge, this is a home that harmonizes lifestyle, location, and timeless appeal.
Inclusions: Fridge, Gas Stove, Hood-fan, Washer, Dryer, Window coverings, Garage door opener
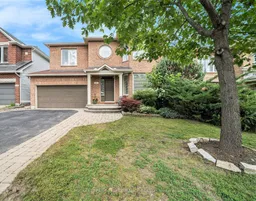 40
40

