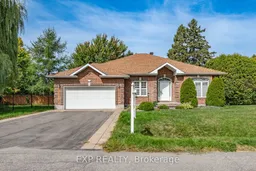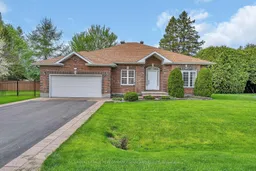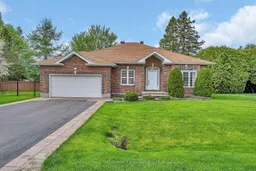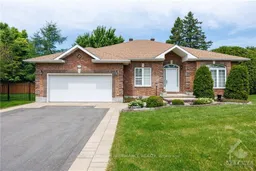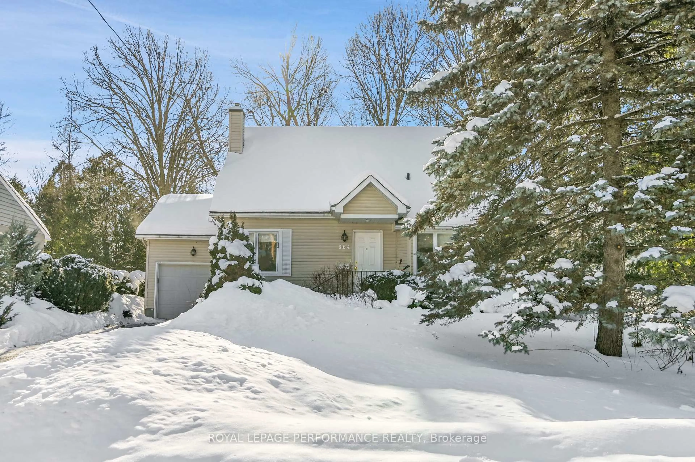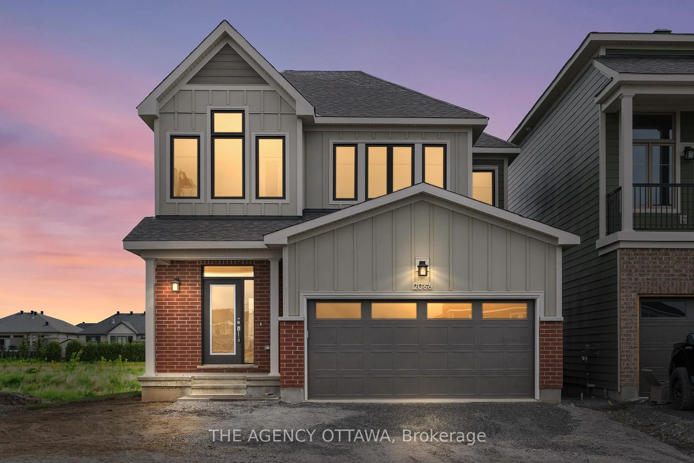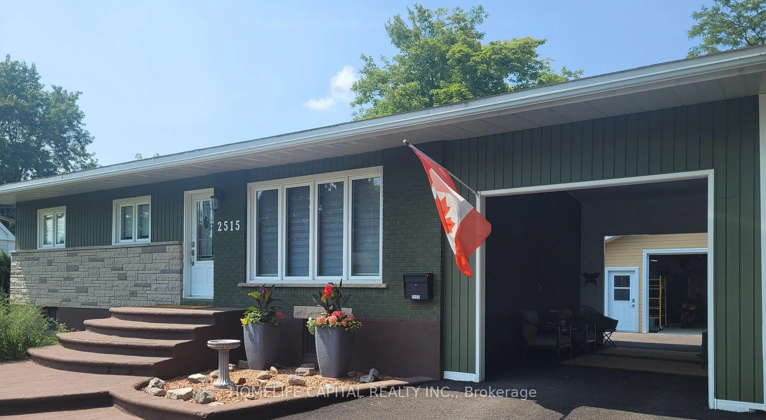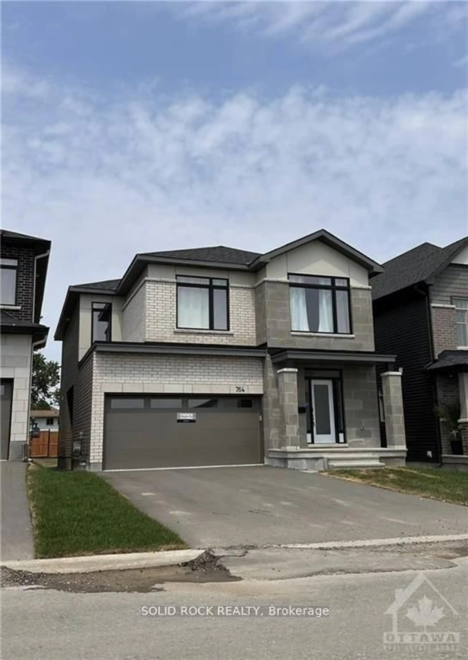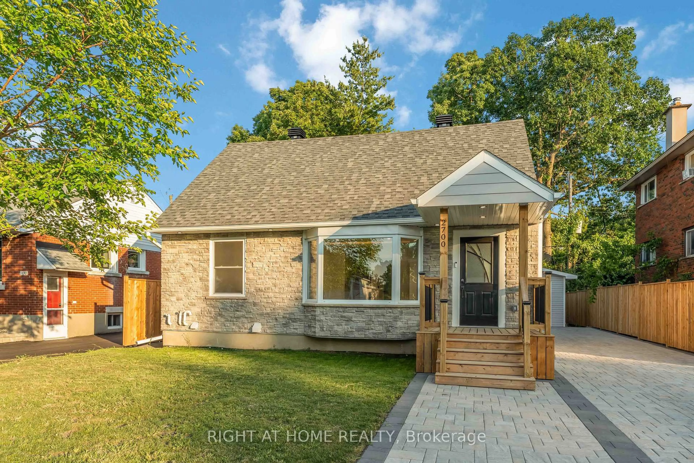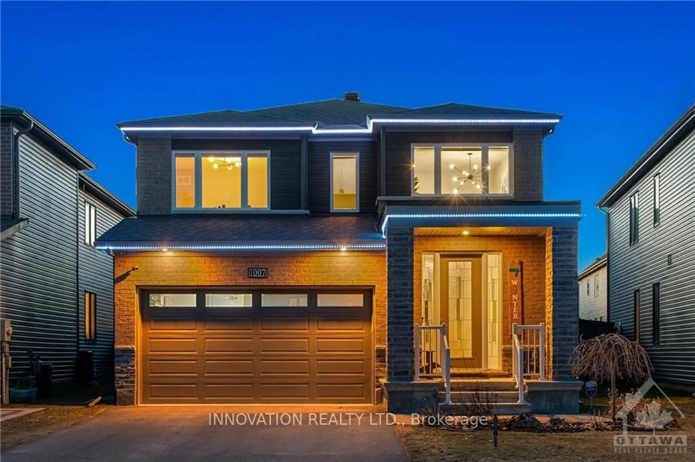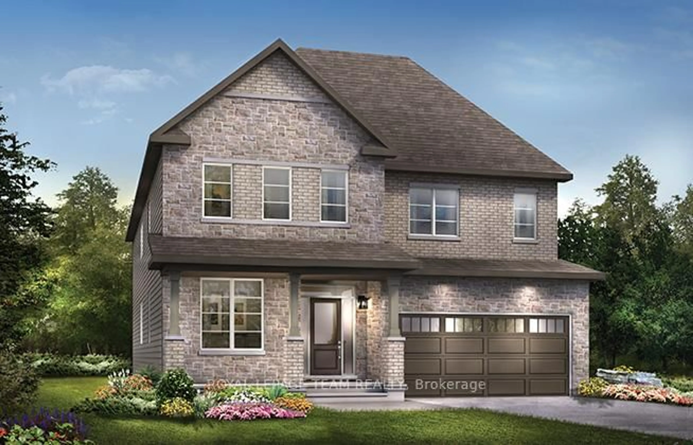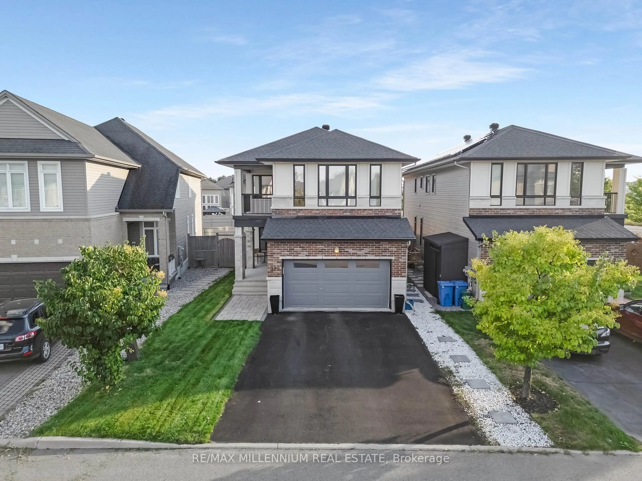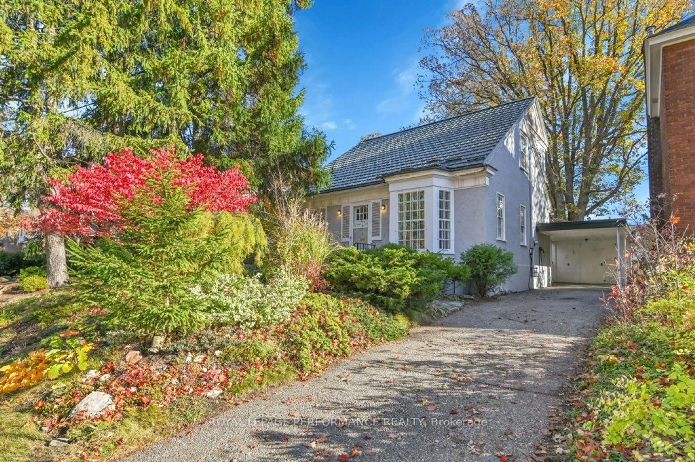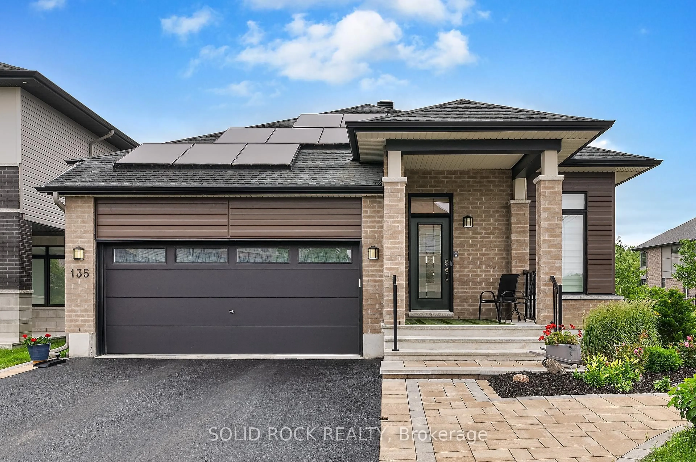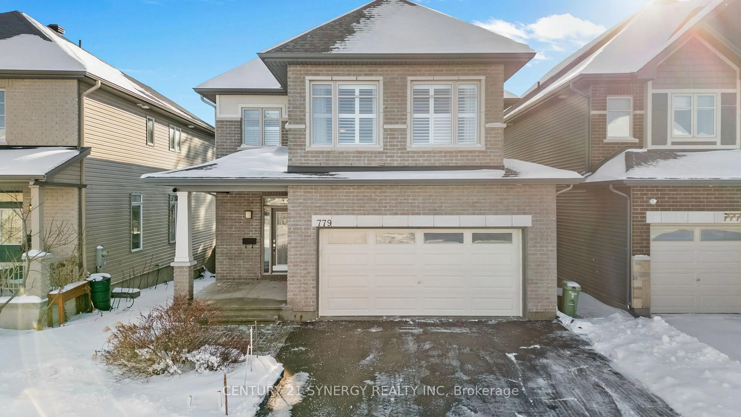CUSTOM ALL-BRICK BUNGALOW IN THE HIGHLY SOUGHT-AFTER REVELSTOKE COMMUNITY, FEATURING 3 BEDROOMS, 3.5 BATHS, A FULLY FINISHED BASEMENT & PRIVATE BACKYARD OASIS. *OPEN HOUSE SUN SEP 28 FROM 2 - 4 PM.* Nestled on a generous lot surrounded by mature trees, this home combines timeless character with modern comfort. Step inside to a bright and flowing layout with 9 ft ceilings, hardwood flooring, and oversized windows. Immediately be greeted by a spacious tiled foyer, generous sitting room and a separate dining area with elegant columns. The chef's kitchen features granite counters, extended cabinetry, and a cozy sunroom with direct access to the rear yard, creating a seamless transition from indoor to outdoor living. A spacious secondary living room with a natural gas fireplace and trendy wood beam ceilings provides ample seating for entertaining. The primary bedroom features a walk-in closet and private 4 pc bath ensuite. Two additional bedrooms and a full bath complete the main level, along with a stylish powder room and convenient laundry mudroom for guests. The fully finished lower level expands your living space with a large recreation room, gas fireplace, pool table area, and a built-in bar for entertaining. A versatile flex room is ideal for a gym, office, or playroom, while an additional full bath and ample storage provide added convenience. Step outside to your private, fully fenced backyard oasis, complete with a small deck, interlock patio, mature landscaping, and ample green space for family, pets, or summer gatherings. Located in prestigious Revelstoke, just minutes from Mooneys Bay, Hunt Club Golf, schools, parks, shopping, and easy access to downtown and the airport, this is a rare opportunity to own in one of Ottawa's most desirable neighbourhoods. 24 hr irrevocable on all offers.
Inclusions: Cooktop, Built/In Oven, Built-In Microwave, Dryer, Washer, Refrigerator, Dishwasher, Hood Fan, All Light Fixtures, Wet Bar, Pool Table, All Light Fixtures, All Window Coverings
