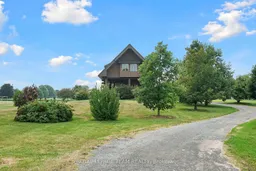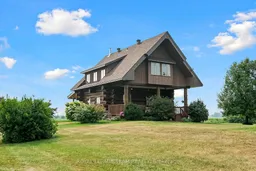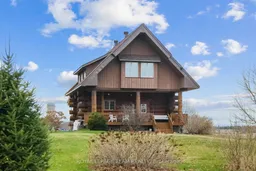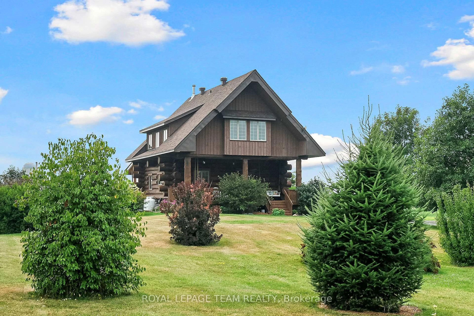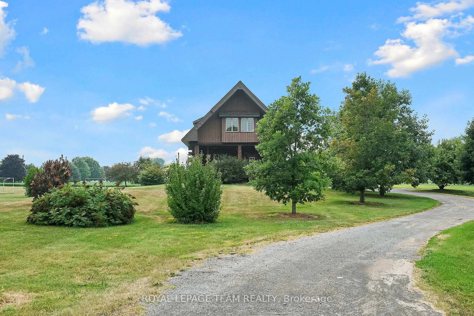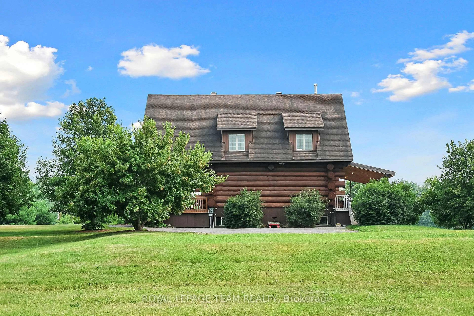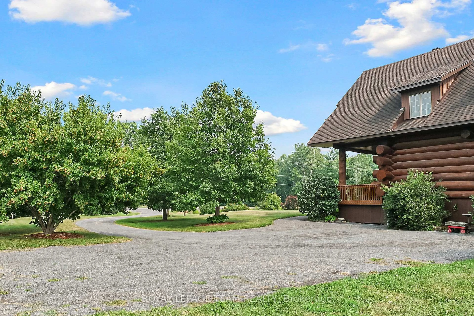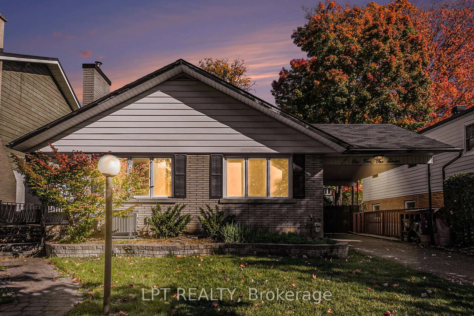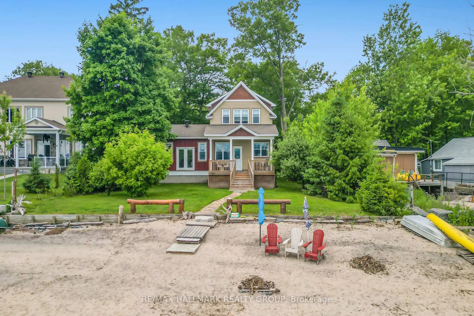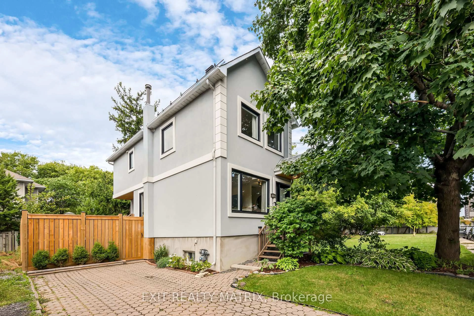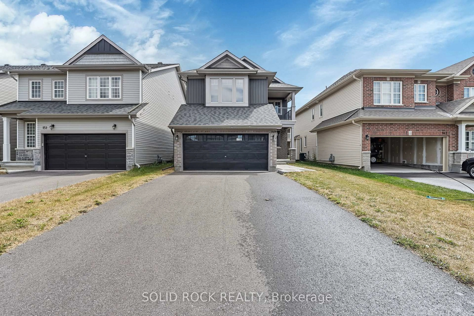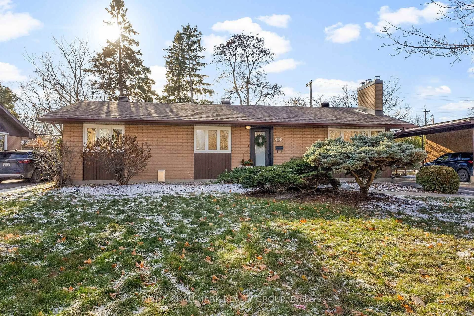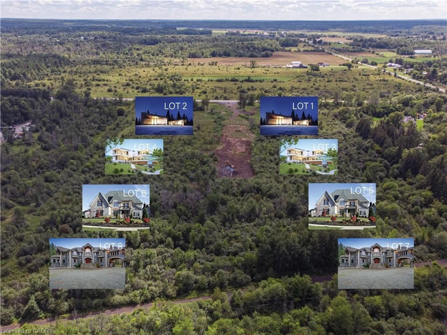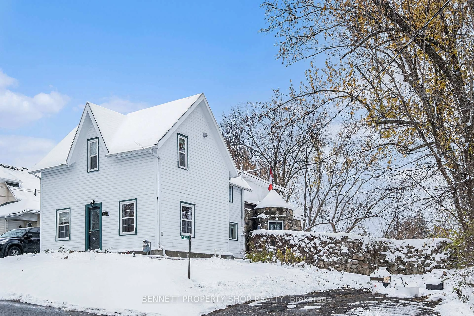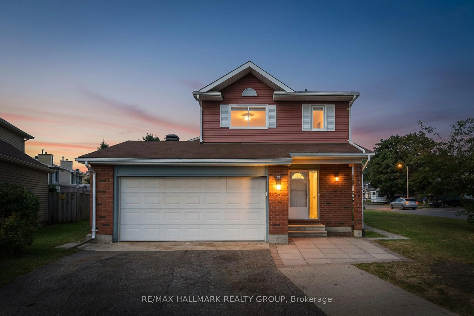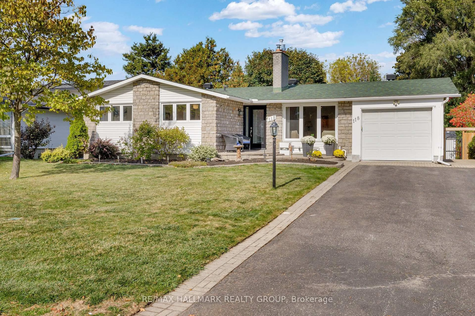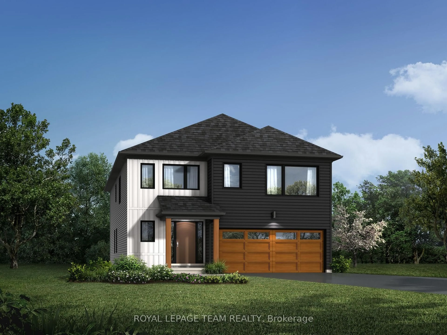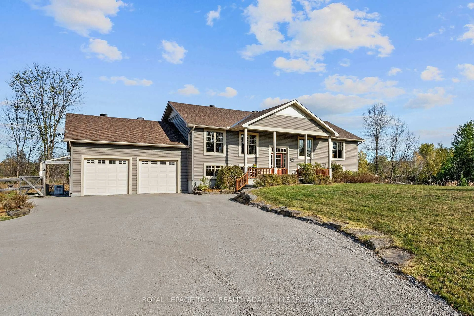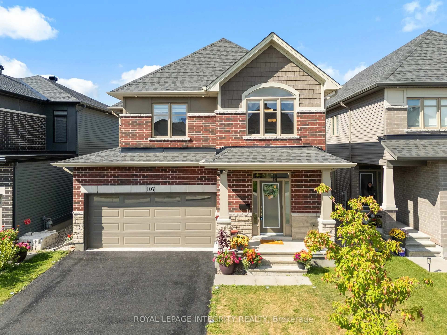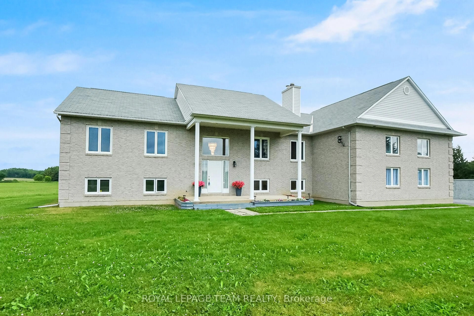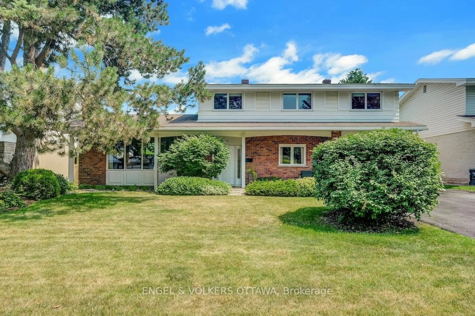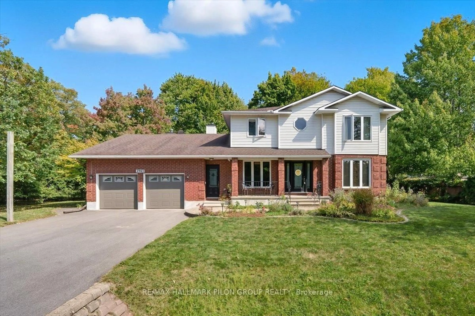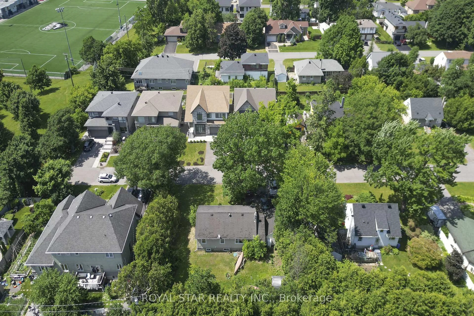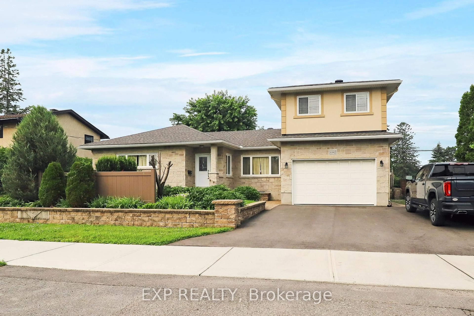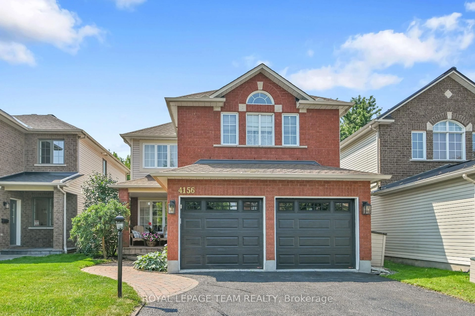5410 Rockdale Rd, Vars, Ontario K0A 3H0
Contact us about this property
Highlights
Estimated valueThis is the price Wahi expects this property to sell for.
The calculation is powered by our Instant Home Value Estimate, which uses current market and property price trends to estimate your home’s value with a 90% accuracy rate.Not available
Price/Sqft$403/sqft
Monthly cost
Open Calculator
Description
Experience the artistry of true craftsmanship. Welcome to this exceptional Scandinavian Scribe Log Home, a one-of-a-kind retreat handcrafted with massive logs-some reaching 24 inches in diameter-set on a private, beautifully landscaped 3-acre lot just outside the village of Vars and only 20 minutes to the city. Step inside and discover the perfect balance of rustic elegance and modern comfort. The open-concept main floor is flooded with natural light, showcasing 28-foot cathedral ceilings, expansive windows, and a cozy wood stove anchoring the great room. The kitchen is designed for both everyday living and entertaining, featuring generous counter space, a gas stove, and sleek modern appliances.The primary suite is a peaceful escape with heated floors, a walk-in closet, and a spa-inspired ensuite featuring double sinks, dual shower heads, and a natural stone floor. Upstairs, a versatile second bedroom and loft overlook the great room-ideal for a reading nook, home office, or gym with a view. The fully finished lower level adds a spacious family room and two additional bedrooms, offering a flexible 4-bedroom layout. Outdoors, the possibilities are endless: enjoy wide-open space for family fun, or set up your own soccer field (as the current owners did!). Enjoy your morning coffee with the sunrise from the oversized FRONT porch and then unwind in the evening on the oversized BACK porch and take in breathtaking sunsets that paint the sky in color then enjoy a delicious refreshing glass of pure, naturally filtered water, free from chemicals and straight from your private well. With parking for 10+ vehicles and views that stretch to Peace Tower fireworks, this extraordinary home offers privacy, beauty, and a lifestyle like no other. OH ! and did I mention you are living in the country but only 20 minutes to the city. Just Saying !! What a Gem !!!
Property Details
Interior
Features
Main Floor
Great Rm
8.79 x 5.08Cathedral Ceiling / Wood Stove
Kitchen
4.29 x 4.09Exterior
Features
Parking
Garage spaces -
Garage type -
Total parking spaces 10
Property History
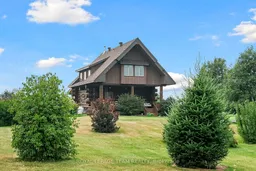 47
47