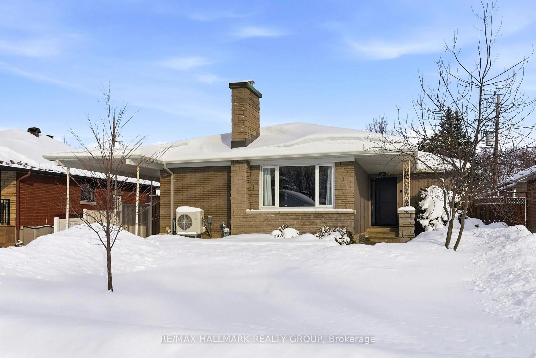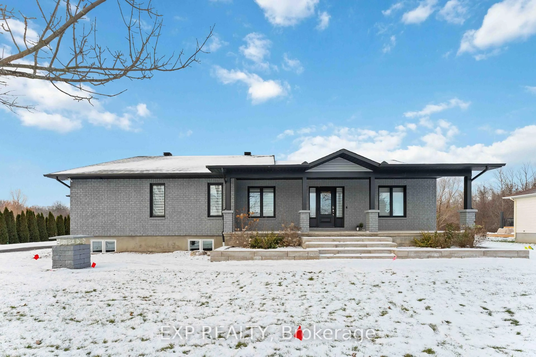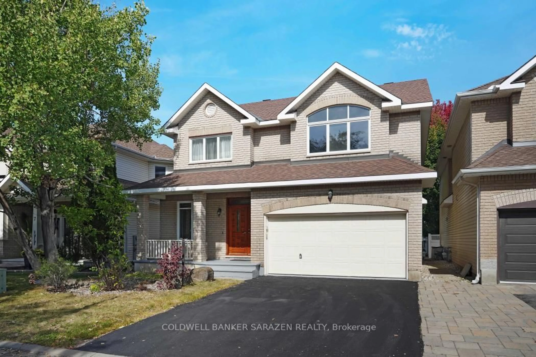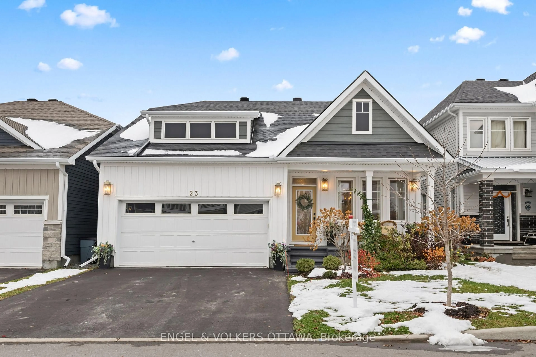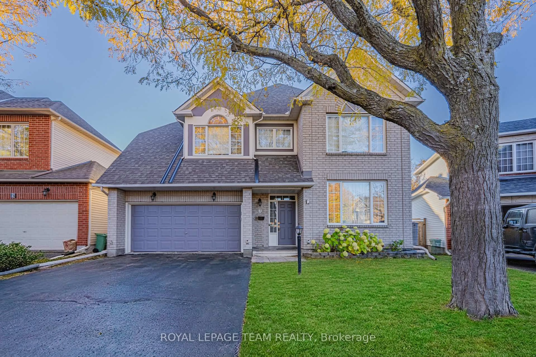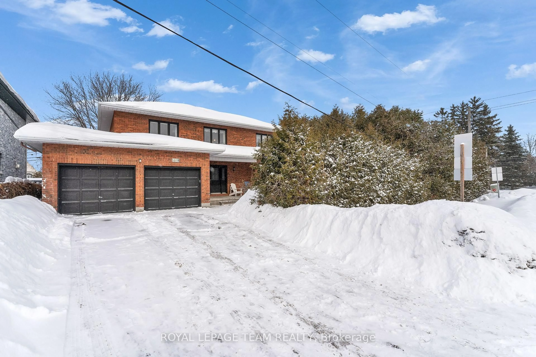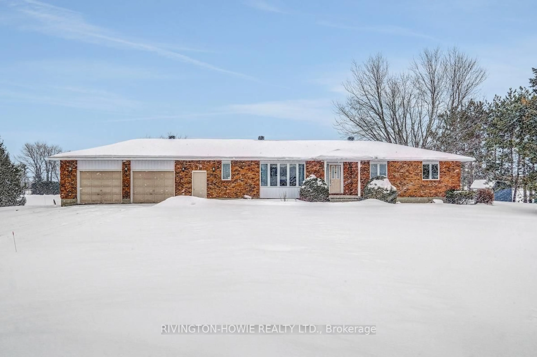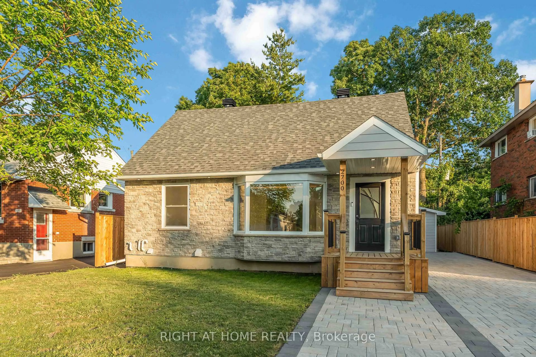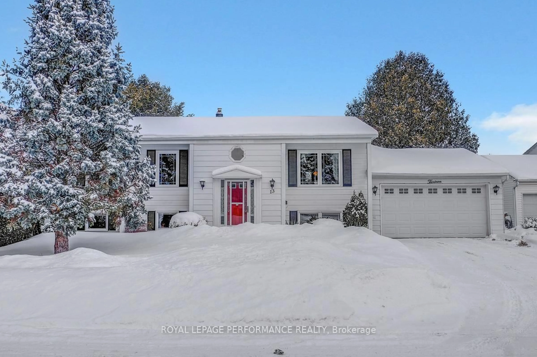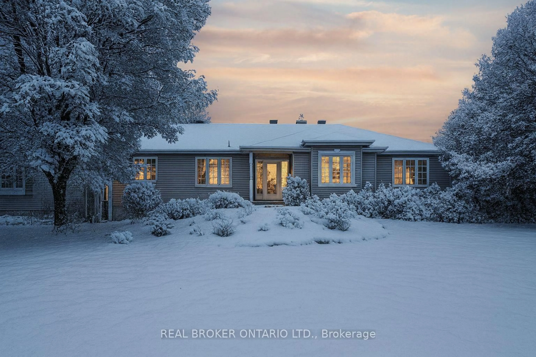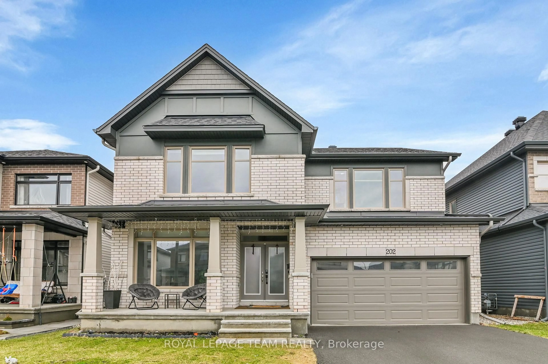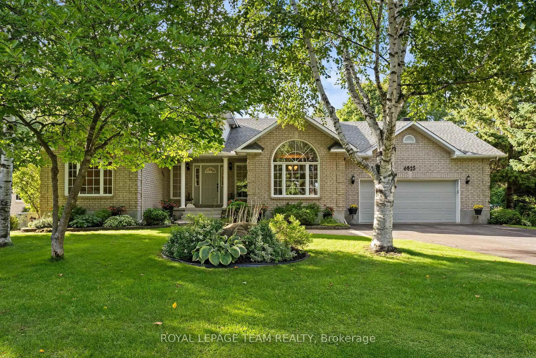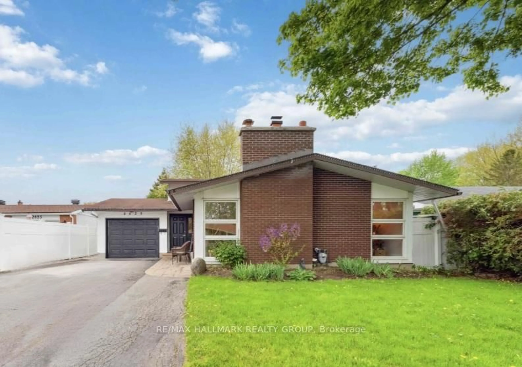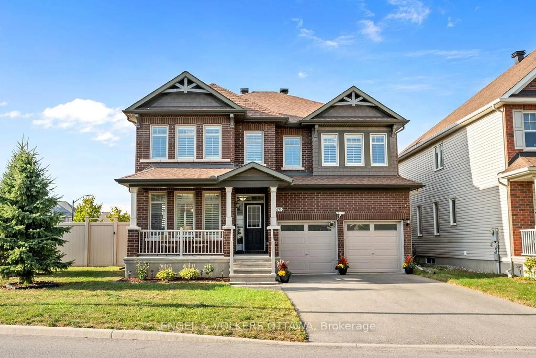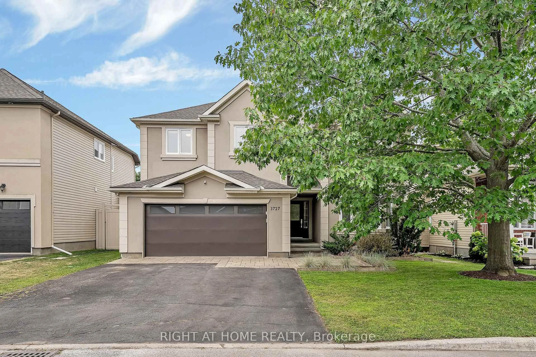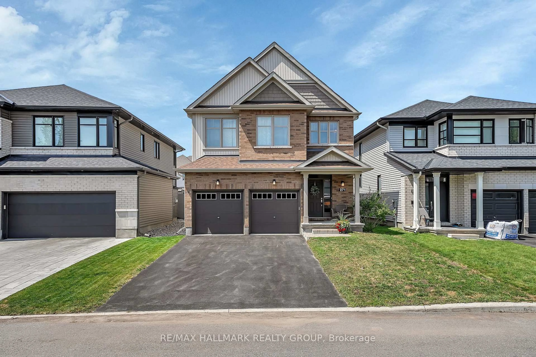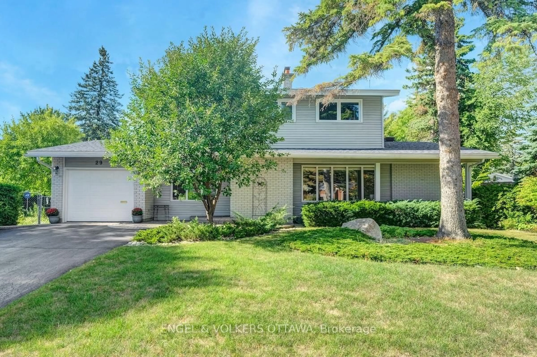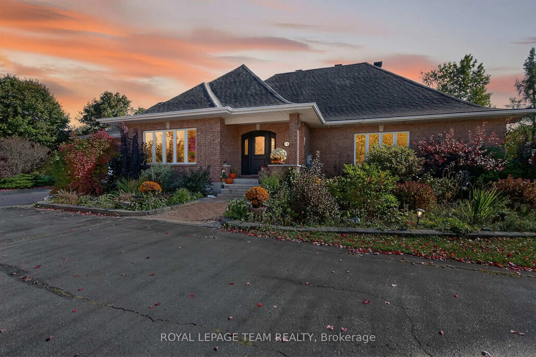This thoughtfully equipped bungalow is designed for comfort, accessibility, and convenience, located across from CHEO, the General Hospital and all essential amenities. The main floor offers an open-concept layout that creates a bright and welcoming atmosphere, ideal for both daily living and entertaining. A spacious kitchen flows seamlessly into the living and dining areas, providing plenty of room for gatherings or quiet nights at home. The primary bedroom is also located on the main floor, offering both convenience and privacy. It features a wheelchair-accessible ensuite bathroom with a modified, barrier-free shower, and a ceiling lift to support mobility needs. Accessibility is further enhanced with door openers at select entryways and a wheelchair elevator that connects the garage to the main floor and basement. Downstairs, the finished lower level includes a generous living area, bar, ample storage, and an additional bedroom with its own ensuite perfect for extended family or guests. Outside, a wheelchair ramp provides easy access to the large backyard, which features a patio and an above-ground pool for outdoor enjoyment. The home also includes a 2024 hot water tank, 2020 air conditioning, and a double-sealed oil tank. Smart environmental controls add comfort and efficiency to this well-appointed, accessible home. Move in and enjoy all the thoughtful features this home offers, while adding your personal touch to make it truly your own.
Inclusions: Fridge in basement, fridge, washer, dryer, stove top (as-is) and oven (as-is), big freezer in the furnace room, library in storage room, shelves in the basement on the walls, blinds, drapery tracks, drapes, assistive devices/mobility aids equipement, smart environmental home control, pool and all accessories.
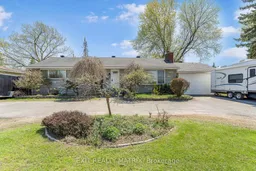 37
37

