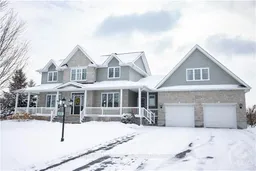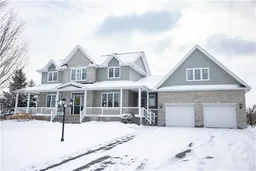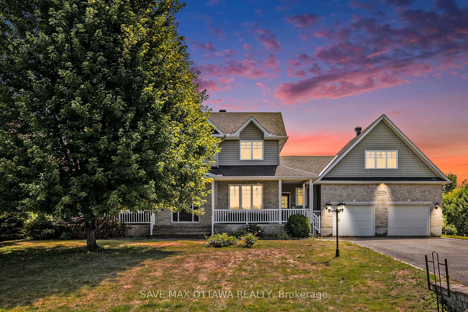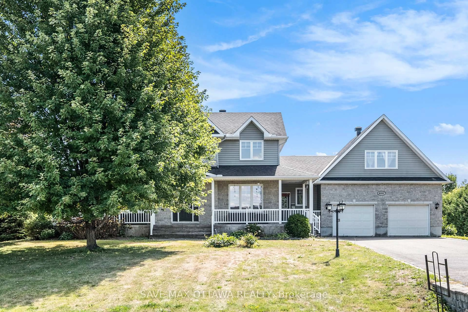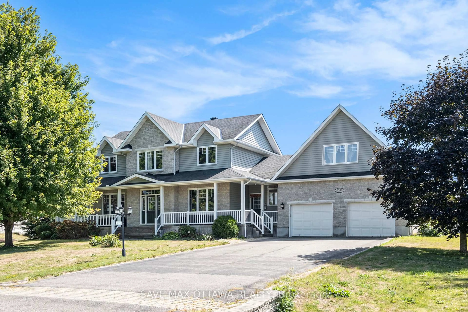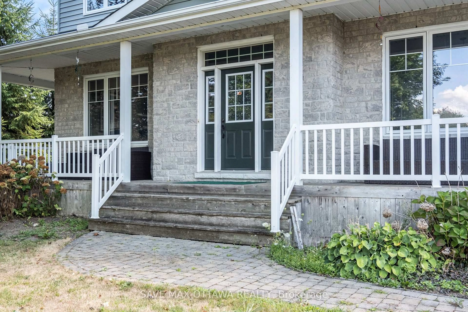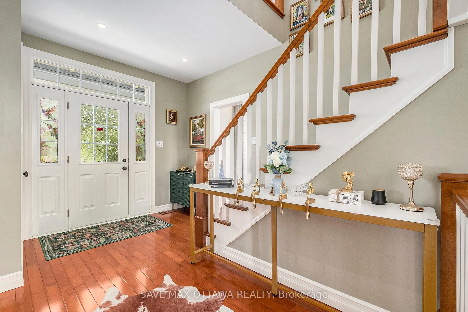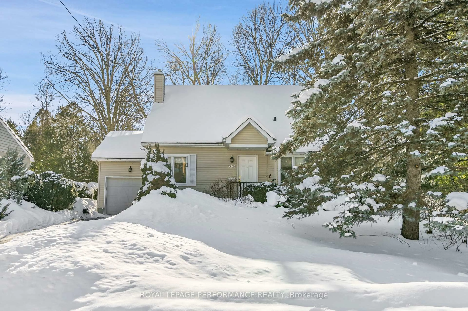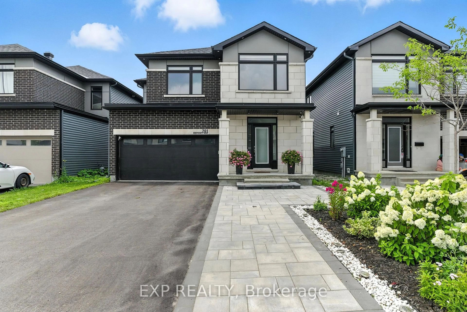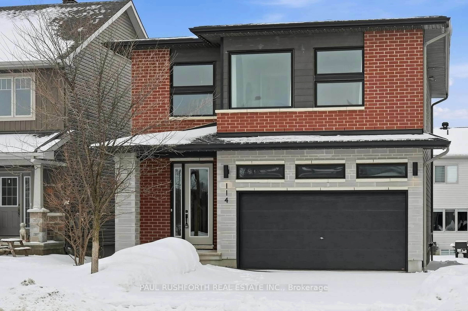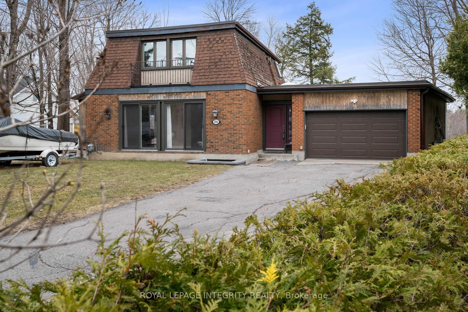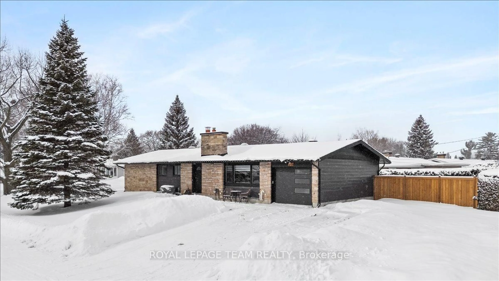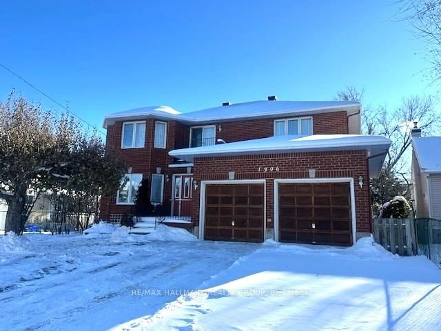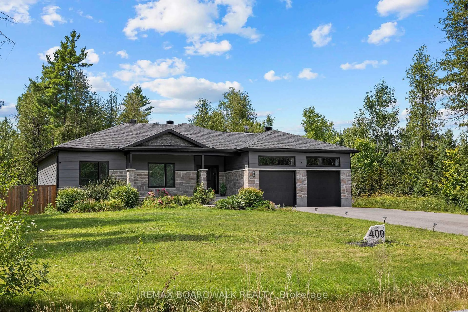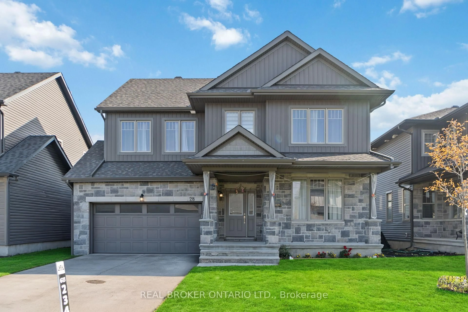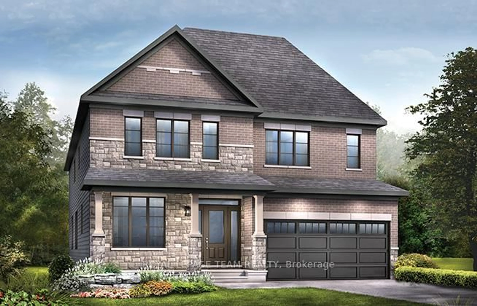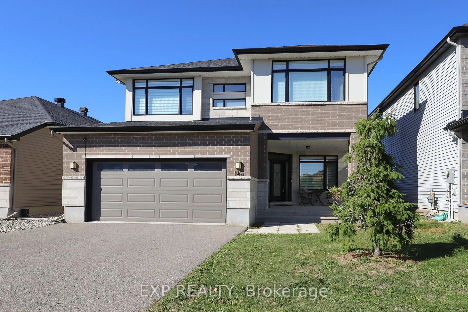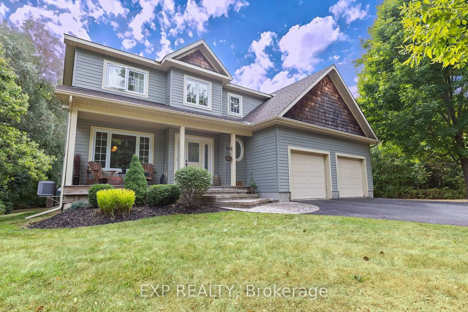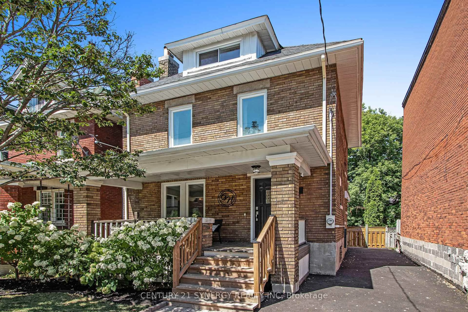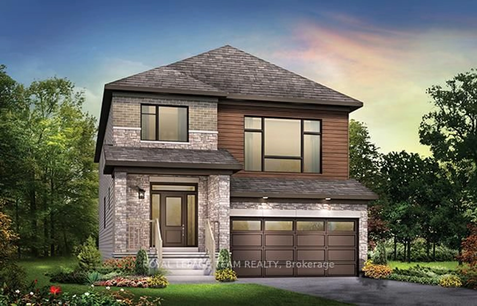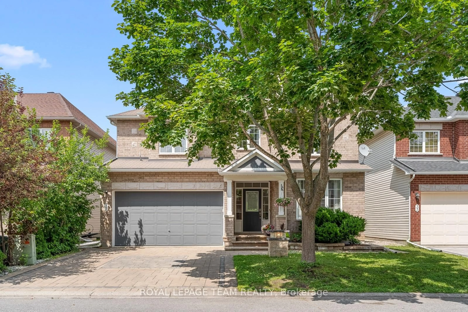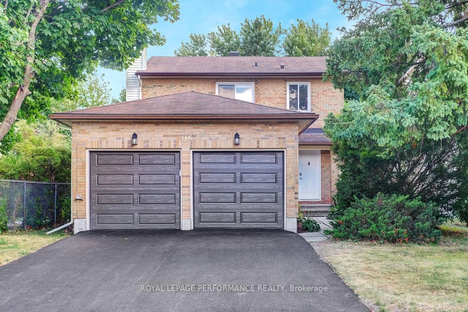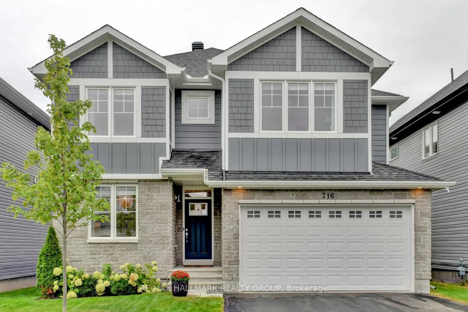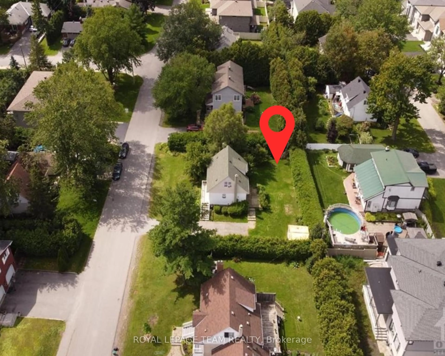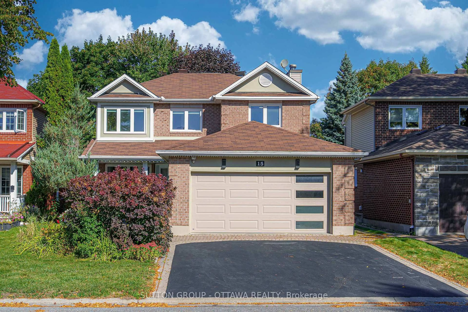8050 Craig Farm Dr, Metcalfe, Ontario K0A 2P0
Contact us about this property
Highlights
Estimated valueThis is the price Wahi expects this property to sell for.
The calculation is powered by our Instant Home Value Estimate, which uses current market and property price trends to estimate your home’s value with a 90% accuracy rate.Not available
Price/Sqft$384/sqft
Monthly cost
Open Calculator
Description
Welcome to a rare opportunity this stunning 4-bedroom, 3-bathroom custom-built home sits on a spacious estate lot with no rear neighbours and is offered to the market for the very first time. Located in the charming community of Metcalfe, just 20 minutes south of Hunt Club, it offers the perfect blend of convenience and tranquility. From the inviting covered front porch to the thoughtfully designed interior, every detail exudes warmth and character, featuring a formal dining room, casual dining area, cozy sitting room with a gas fireplace, and a custom kitchen with exceptional storage. A practical mudroom with a 3-piece bath, main floor laundry ,and a bonus room above the oversized two-car garage add versatility and function. The fully finished lower level provides additional living space while still leaving plenty of room for a workshop and storage. Outside, the backyard is a true oasis with mature, low-maintenance gardens, a large deck ideal for entertaining, and a three-season gazebo with electricity. Don't miss your chance to view this one-of-a-kind property it may be the dream home you've been waiting for.
Property Details
Interior
Features
Main Floor
Sitting
3.78 x 7.77Other
3.47 x 1.14Dining
3.09 x 3.35Dining
4.39 x 4.39Exterior
Features
Parking
Garage spaces 2
Garage type Attached
Other parking spaces 4
Total parking spaces 6
Property History
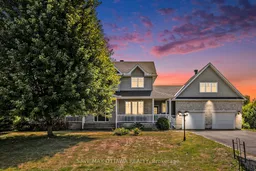 31
31