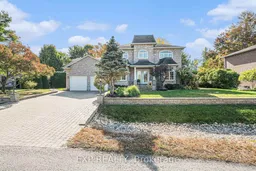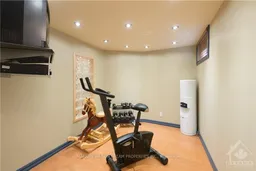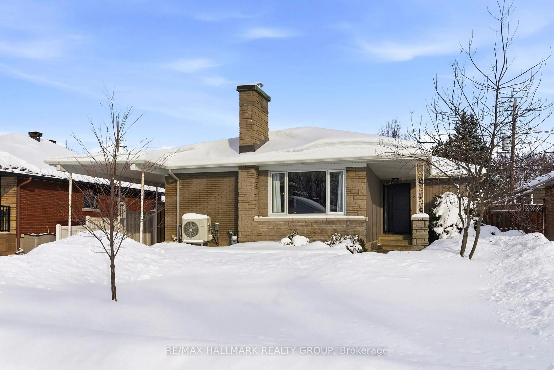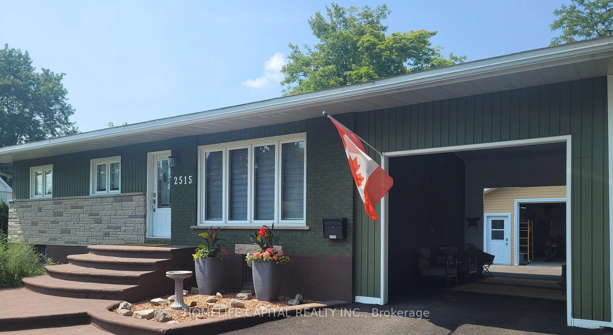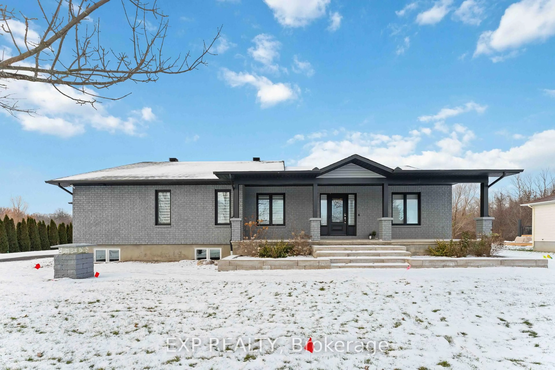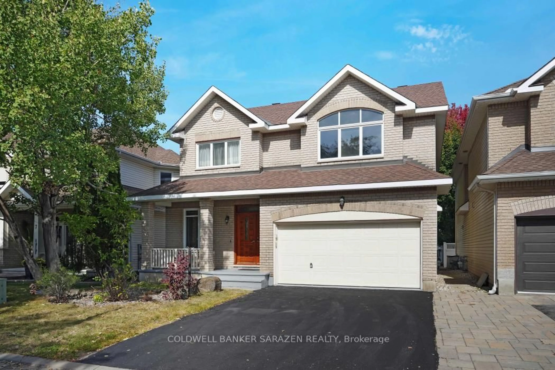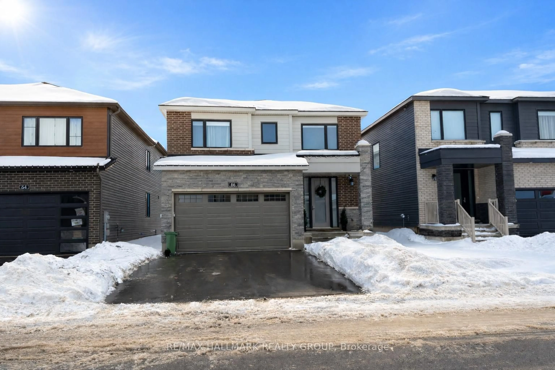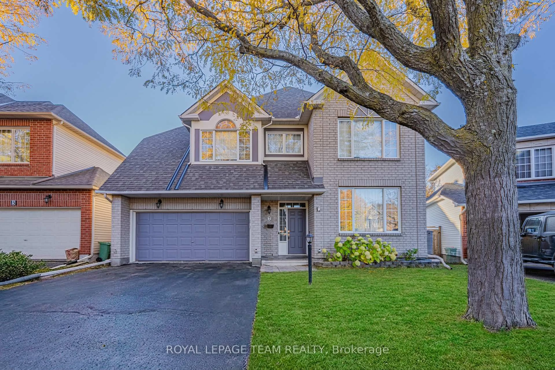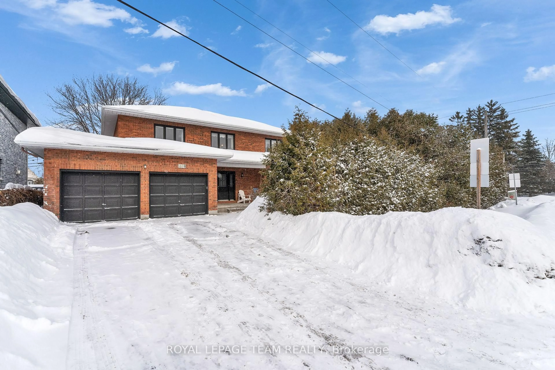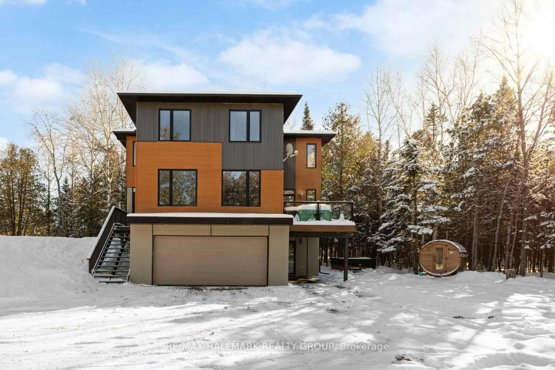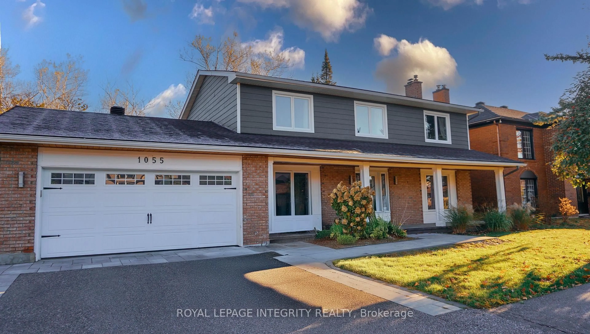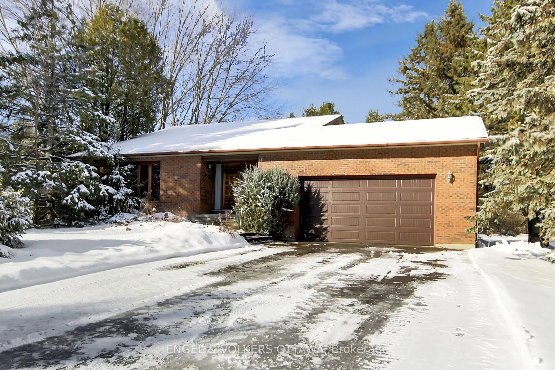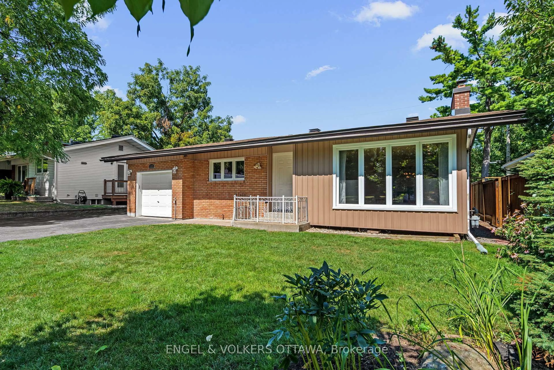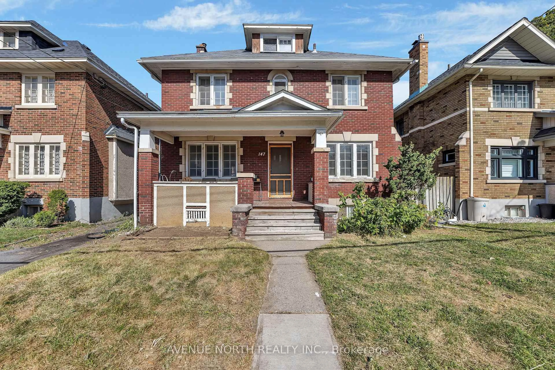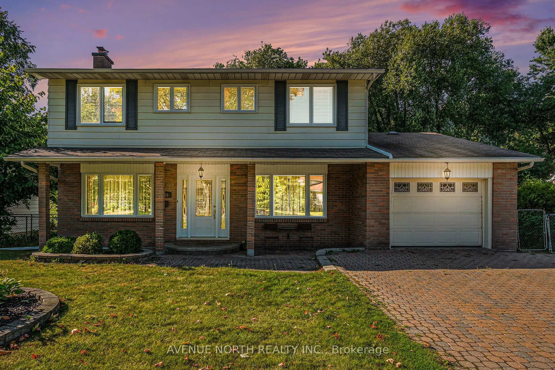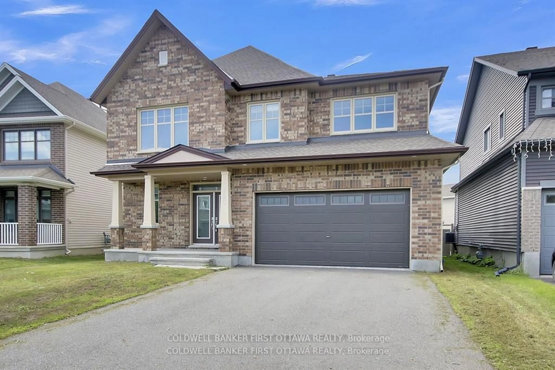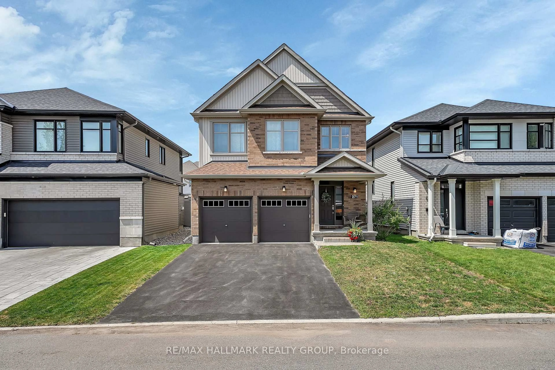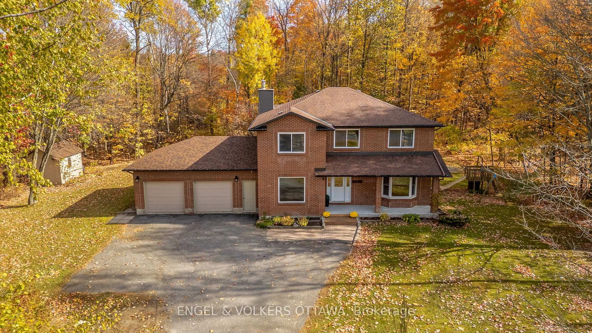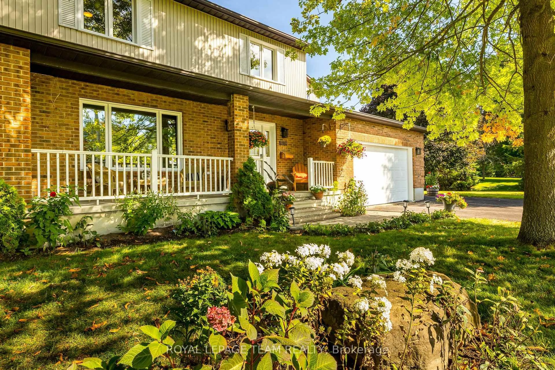YOUR CASTLE AWAITS! Welcome to 150 Topaze Avenue in Navan, a magnificent 5-bedroom home (4+1) situated on a serene 93' by 150' lot backing onto greenspace and only minutes from shopping, schools, parks and Orleans. Extensive landscaping greets you from the driveway to the sides of the home and into the fully fenced backyard where you will find a 28' by 16' heated inground pool and hot tub, fully serviced gazebo and sheds, perennial gardens, mature trees, night lighting, rounded deck and plenty of extra space for the Family. Expansive main floor boasts a separate foyer, dramatic center staircase, crown moulding throughout, an OFFICE/DEN with pot lights, large living room and dining room (both with coffered ceilings and pot lights), HUGE eat-in kitchen with newly painted cabinets, pot lights, granite counters, center island, stainless appliances and access to the deck, a powder room and a STUNNING 4-season sunroom with vaulted ceiling, 3 skylights, a cozy gas fireplace and wall to wall patio doors overlooking the pool and gardens. Upper level has hardwood and crown moulding throughout, 4 good sized bedrooms including a primary with a walk-in-closet and spa-like ensuite with soaker tub and separate shower. Fully finished lower level is perfect for entertaining with a Family room, wet bar with seating for four, the 5th bedroom with walk-in-closet, a separate room with cedar closet (playroom or gym?), 3-piece bathroom with oversized shower, laundry room and plenty of storage. This home shines from top to bottom and is truly unique with its balance between architecture and nature! Upgrades over the last few years include furnace, air conditioner, tankless hot water, patio doors, some windows, kitchen painting, landscaping, inground sprinkler system and more. 48 hours irrevocable on all offers as per Form 244. SEE PROPERTY WEBSITE FOR MORE DETAILS AND SUMMER PHOTOS.
Inclusions: Refrigerator, Cooktop, Oven, Dishwasher, Garbarator, Hot Water Tank (tankless), All Exterior Buildings, All Light Fixtures, All Window Treatments, Central Vac System
