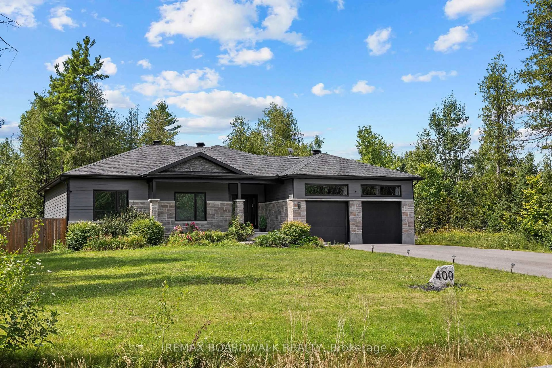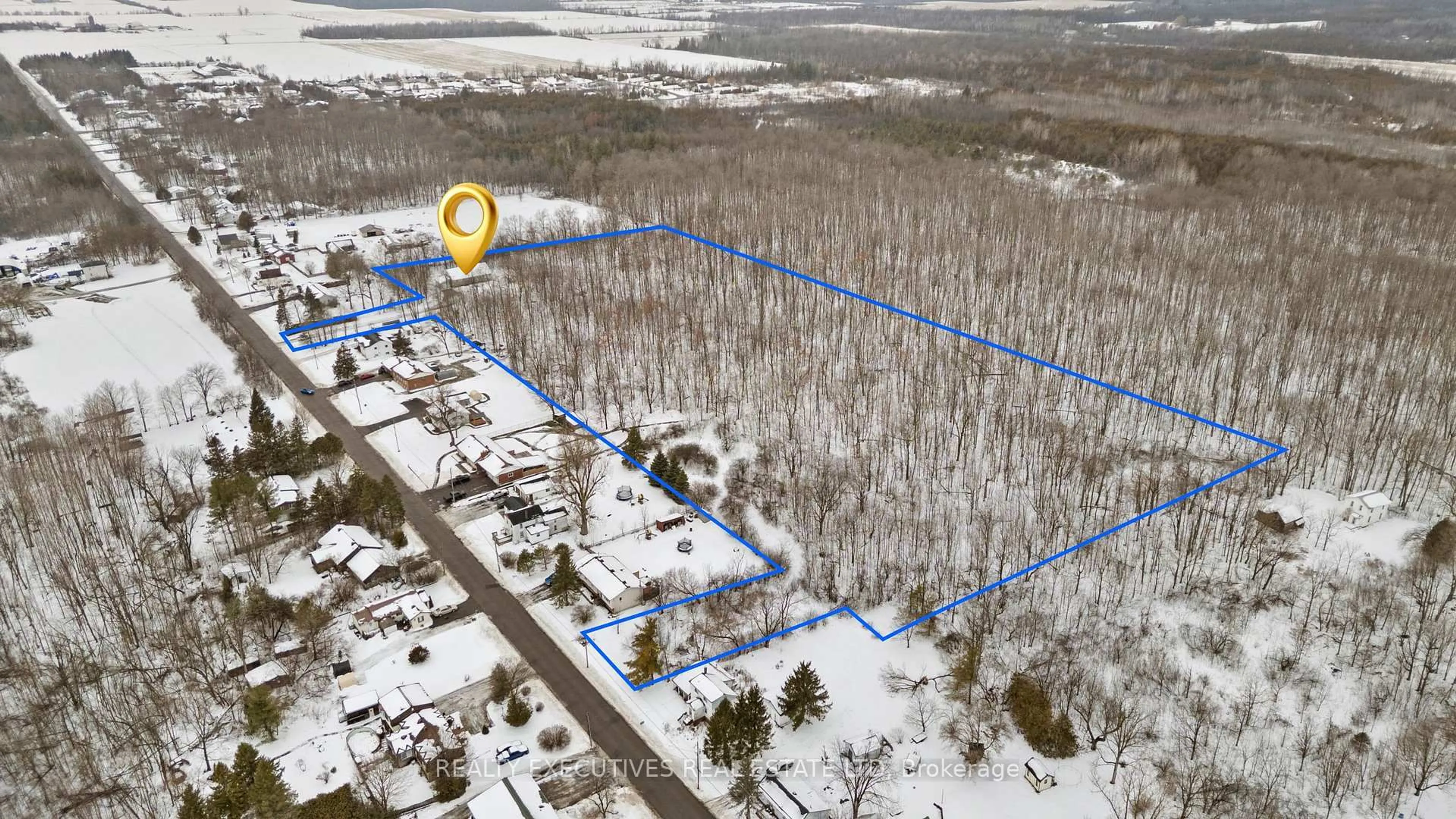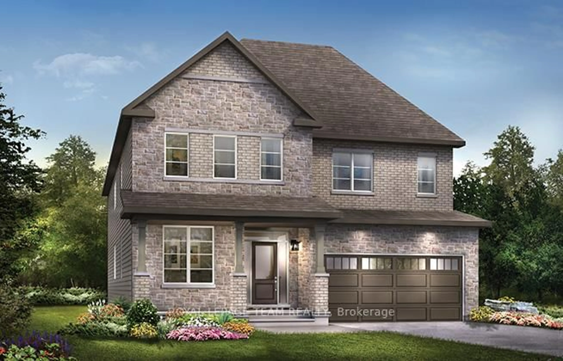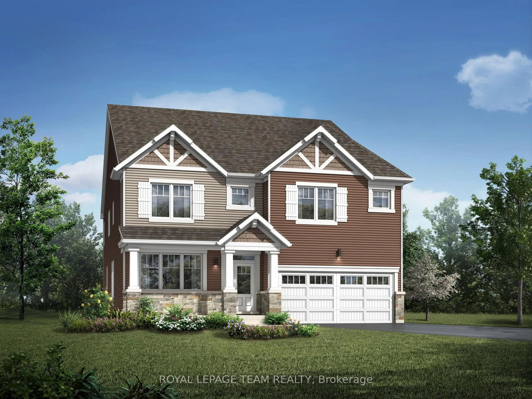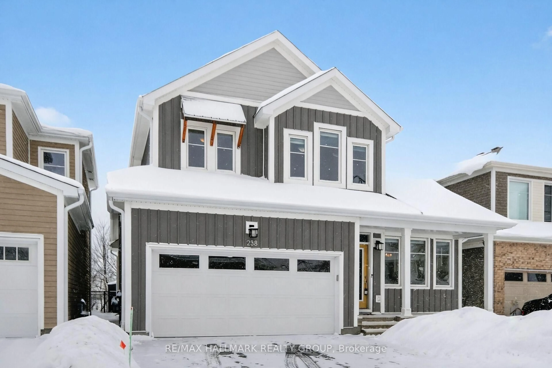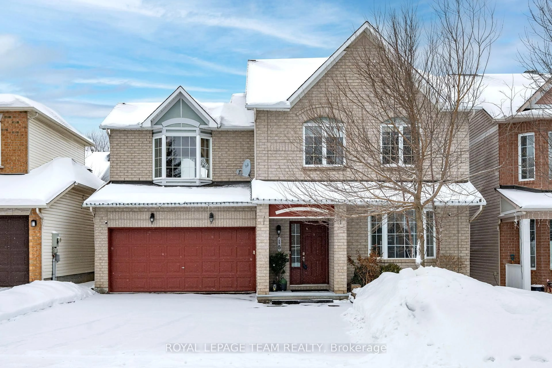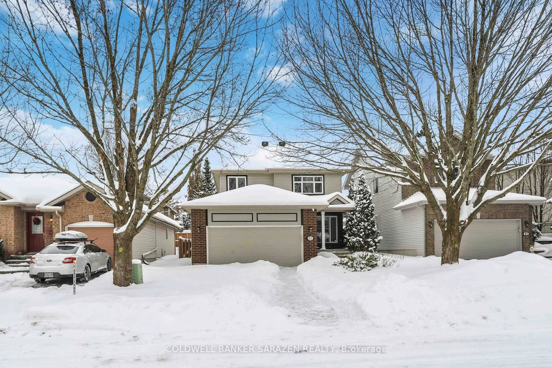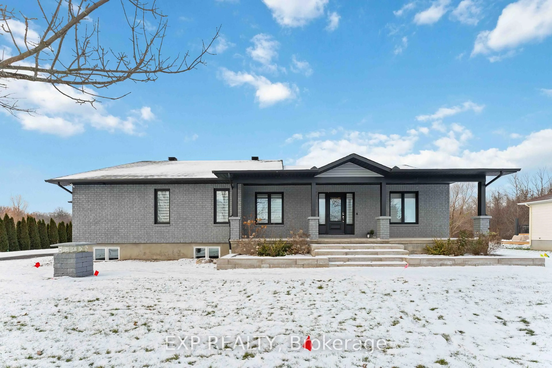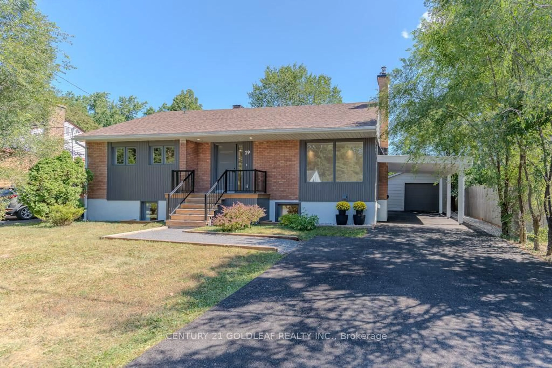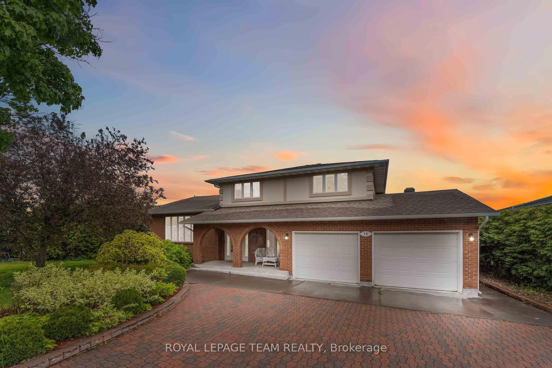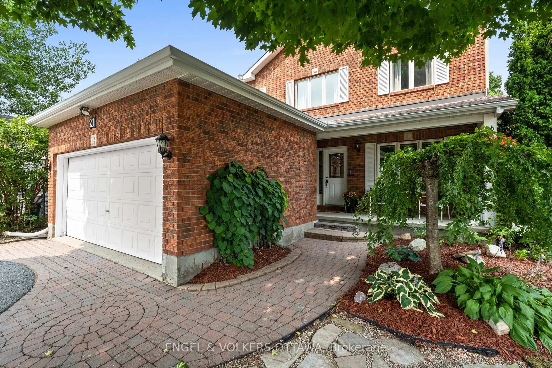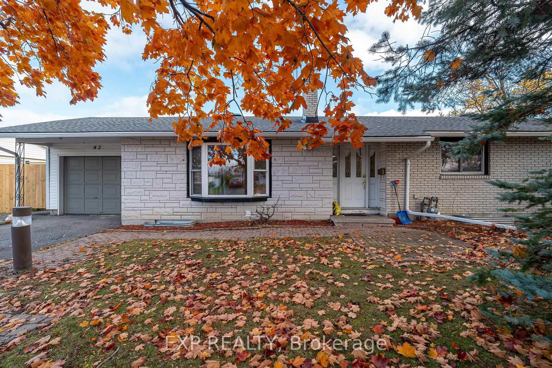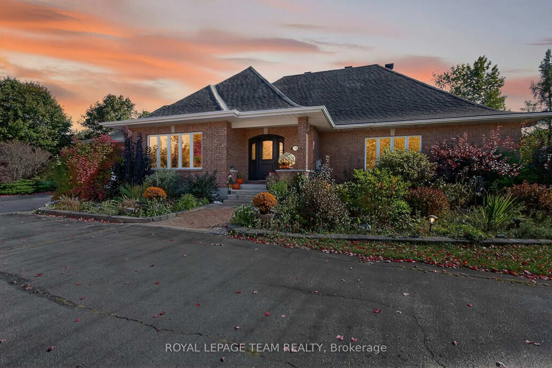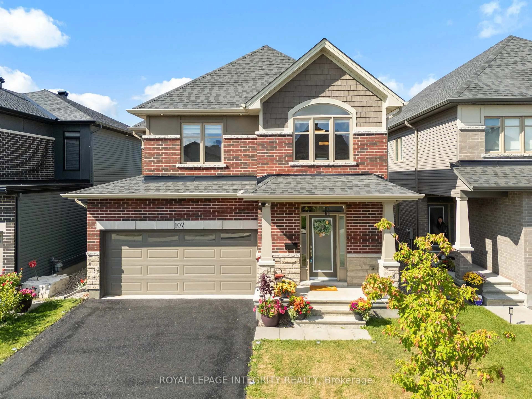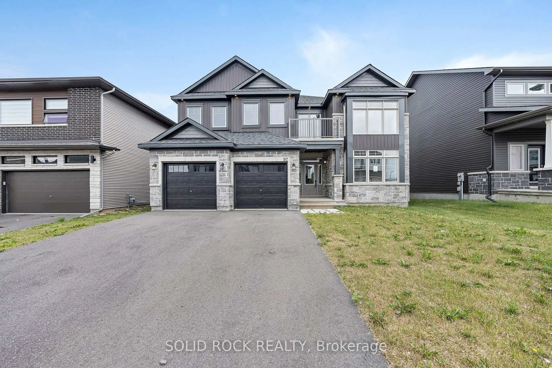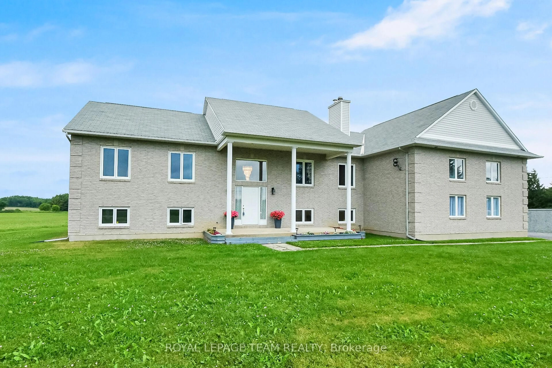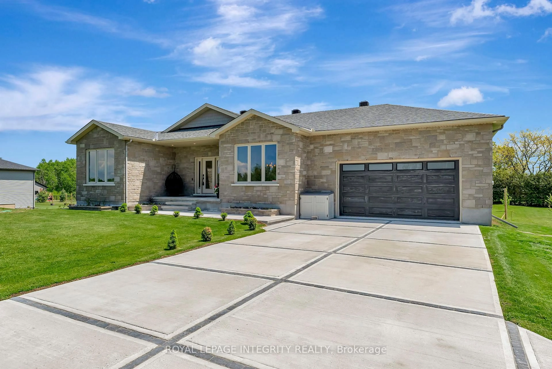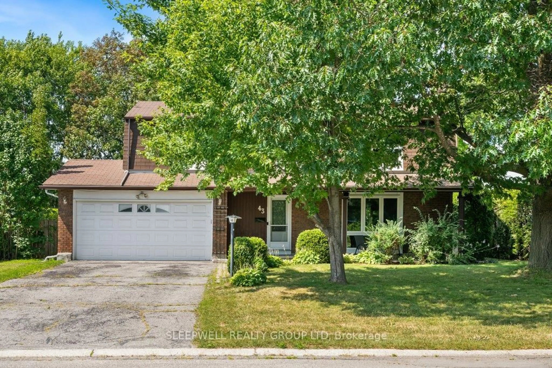Stunning Turnkey home, Beautifully Renovated 4+1 Bed Detached Home with Inground Pool in Barrhaven! Welcome to this stunning 2-storey detached home built by Richcraft in 2002, located on a quiet street in sought-after Barrhaven. This well-maintained property features 4+1 bedrooms, 3.5 bathrooms, and a fully finished basement with rec room, bedroom, and full bath perfect for extended family or guests. Bright and spacious throughout, the home boasts a fully renovated interior including a modern kitchen with gas stove, hardwood floors, new carpet, main floor laundry, and mudroom. Professionally converted heated garage currently used as a home gym. Enjoy your private backyard oasis with beautiful landscaping, interlock patio, inground pool, gazebo, and lounge/BBQ area ideal for entertaining! Pride of ownership is evident. A true turnkey family home in a prime location. Key Features: 4+1 Bedrooms | 3.5 Bathrooms Renovated Kitchen w/ Gas Stove Main Floor Laundry & Mudroom Inground Pool, Gazebo & Interlock Patio Heated Garage Gym Conversion Finished Basement w/ Full Bath Richcraft Build (2002)Don't miss this one book your showing today! See detailed feature sheet attached. Roof 2017, A/C 2025 OPEN HOUSE SATURDAY OCTOBER 4TH 1:00 PM- 3:00 PM Hosted by: Rod Maadarani
Inclusions: Fridge (Gaggenau), Gas Stove (Blue Star 36"), Microwave, Dishwasher, Washer & Dryer. All Hayward Pool equipment. Storage bin in backyard and Shed. Red cedar gazebo/pergola. . All window blinds, Rods and drapery. 2 security cameras ( 1 exterior, 1 interior) 1 Ring door bell camera ( not installed). See detailed attached feature sheet) Napoleon built in BBQ. HOT WATER TANK OWNED 2024.
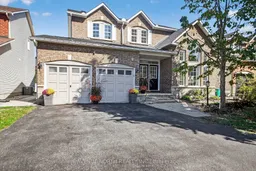 50
50

