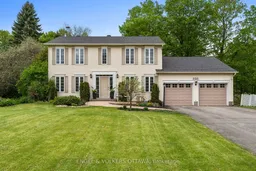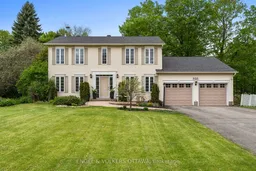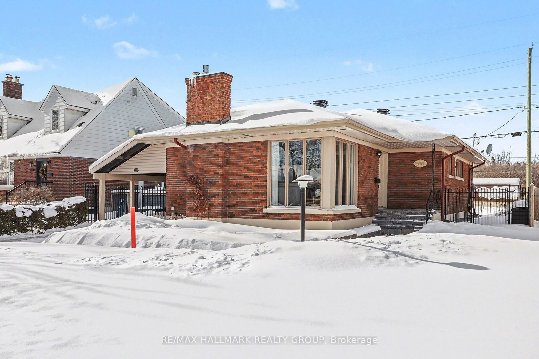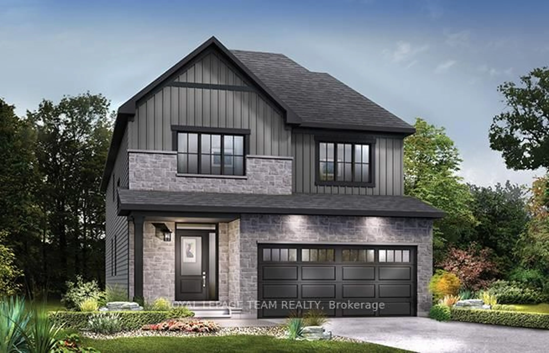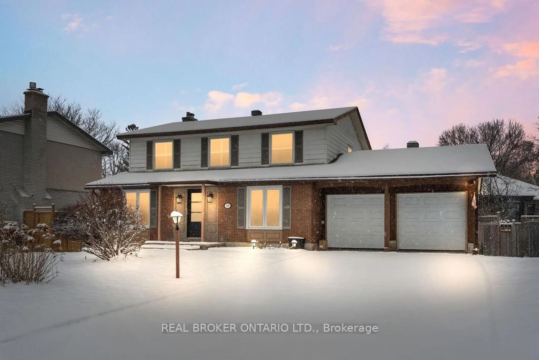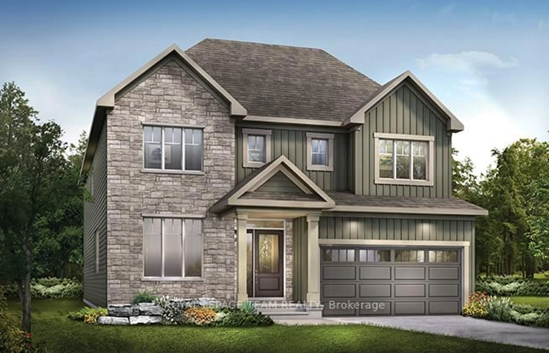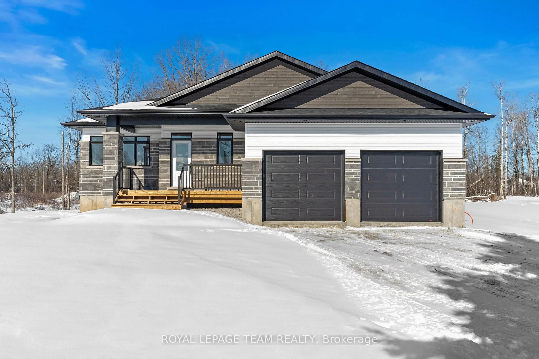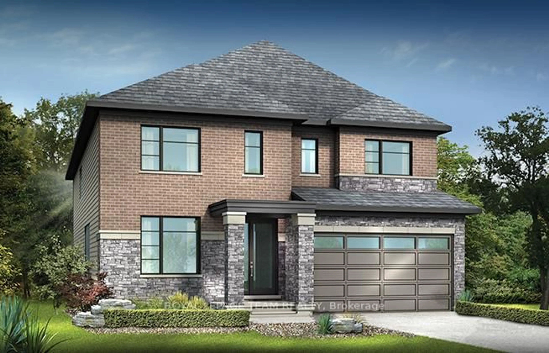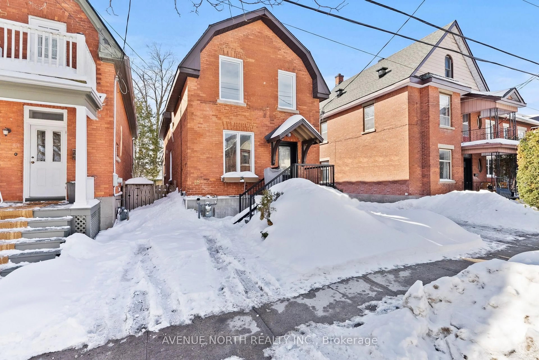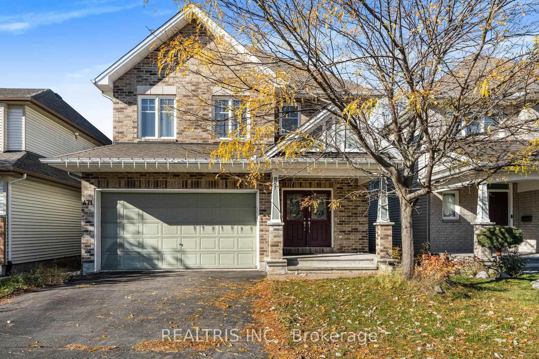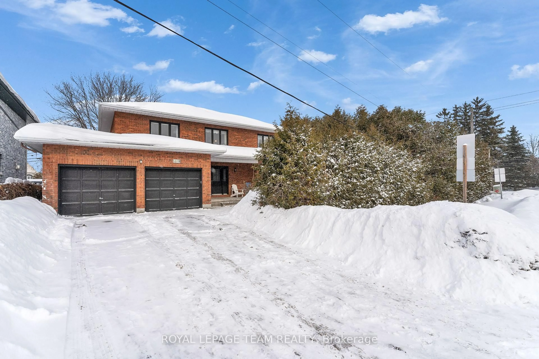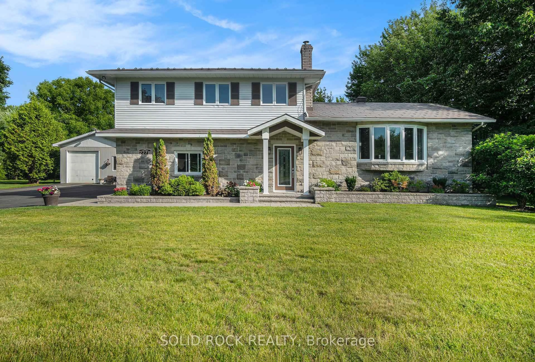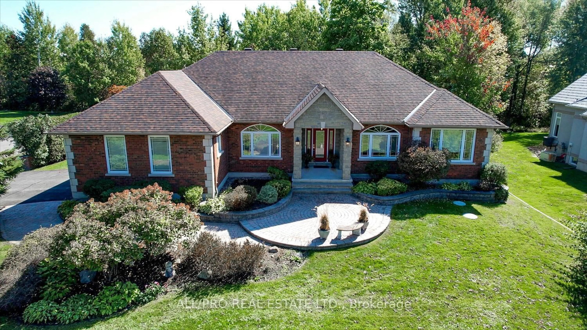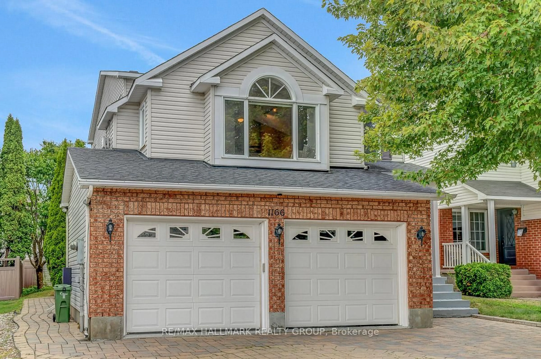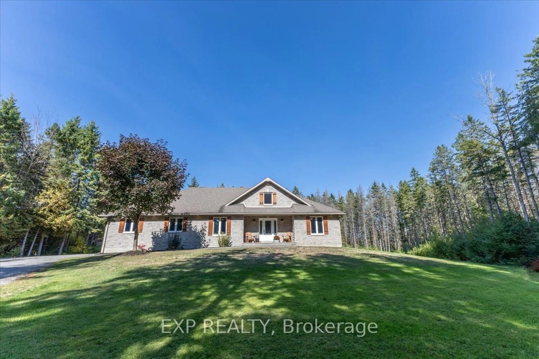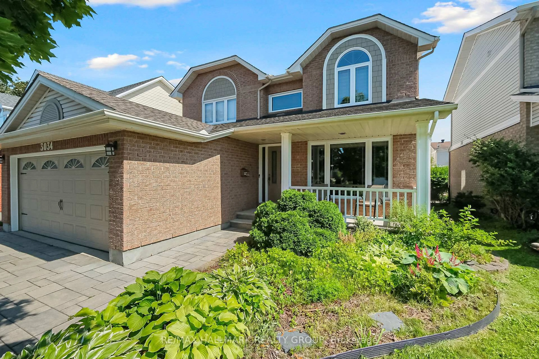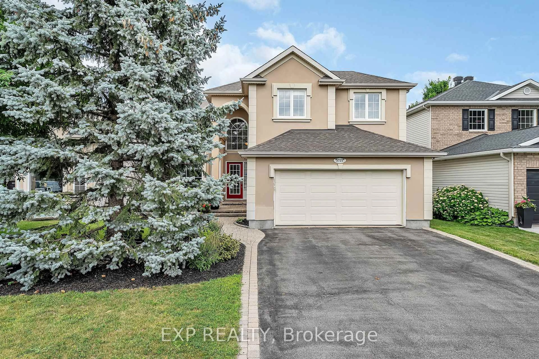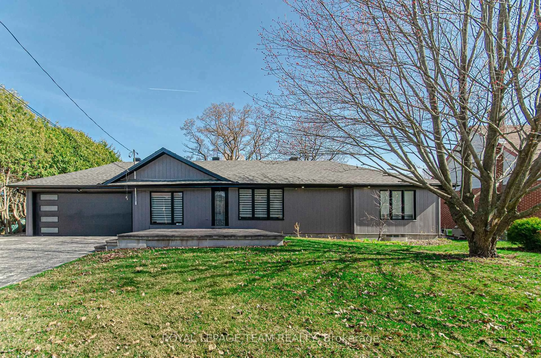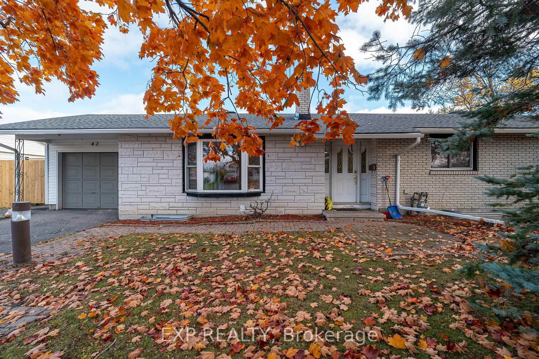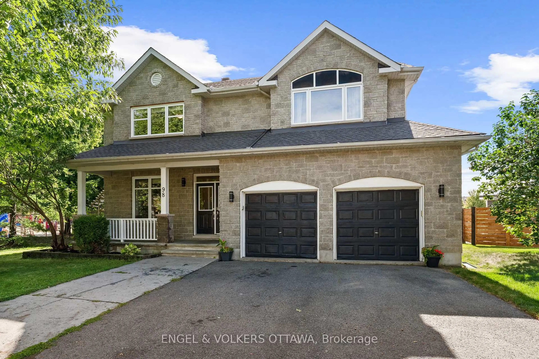Offering timeless curb appeal and an exceptional family-friendly setting in Cambrian Heights, this home presents over 2,800 sq. ft. of finished living space on a private 1.24-acre lot, which could have the potential to be severed (buyer to verify and conduct their due diligence). Step inside the bright and welcoming foyer, where tile flooring and full-height sidelights set the tone for the home's warm layout. The main floor features a formal living room with rich hardwood flooring, crown moulding, and a striking panel feature wall, while the adjacent dining room offers bold navy walls and a statement light fixture, perfect for hosting family gatherings. The heart of the home is the open-concept kitchen, complete with granite countertops, ample cabinetry, and premium Fisher & Paykel appliances. The rear-facing family room is ideal for relaxing, featuring a coffered ceiling, custom built-ins, and a cozy gas fireplace. A 3-piece bathroom with a glass shower and a dedicated laundry room with outdoor access complete the main level. Upstairs, the spacious primary suite offers hardwood floors, a walk-in closet with custom organizers, and a beautifully updated ensuite with a frameless glass shower and marble-topped vanity. Three additional bedrooms, all with hardwood flooring and shutters. A 5-piece shared bathroom with a double vanity and soaker tub completes this level. The fully finished lower level expands your living space with a large rec room, an office with built-in shelving, and a fifth bedroom, ideal for guests or extended family. A utility area and additional storage complete this level. Outside, the backyard is surrounded by mature trees, featuring a long interlock patio, custom firepit area, enclosed gazebo, and plenty of lawn space for recreation or gardening. This property offers proximity to parks, schools, recreational facilities, and local amenities, all while enjoying the tranquility of a country setting. Experience the perfect blend of space and privacy!
Inclusions: Stove, Refrigerator, Dishwasher, Microwave, Hood Fan, Washer, Dryer, Drapes and rods, WindowShutters, Central/Built-In Vacuum, Storage Shed, All Window Coverings, Central Air Conditioning,Gazebo in backyard, all blinds, drapery tracks, all light fixtures, All Washroom Mirrors, and all accessories, All built-in shelving and cabinets, John Deere tractor and trailer, 2 Automatic Garage Door Openers and Remotes, Garage Heater, Google Nest Thermostat, Exterior furniture in photo 38 of 46, gazebo furniture in photo 40 of 46 on the MLS, White Cabinet in Kitchen dinette area.
