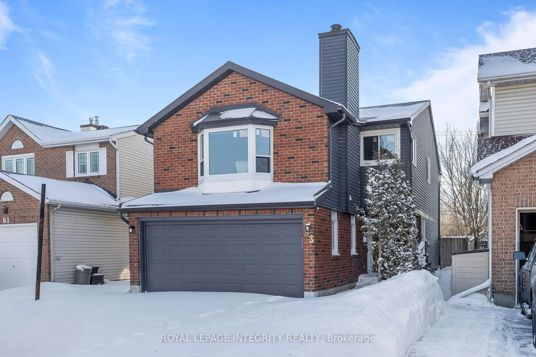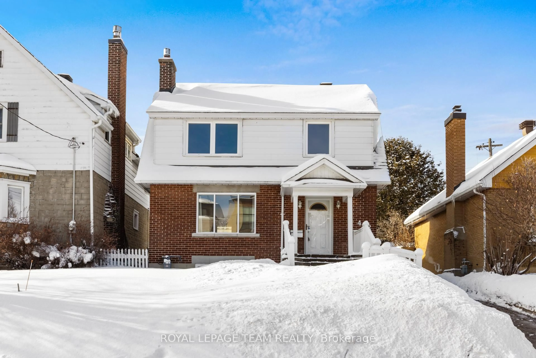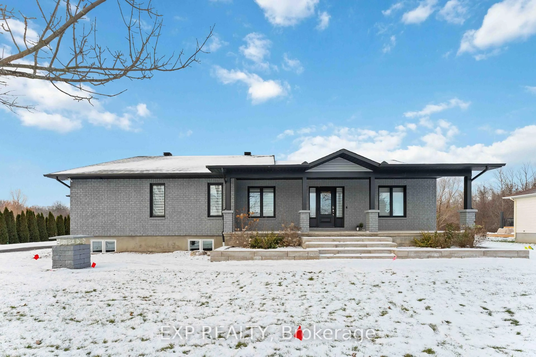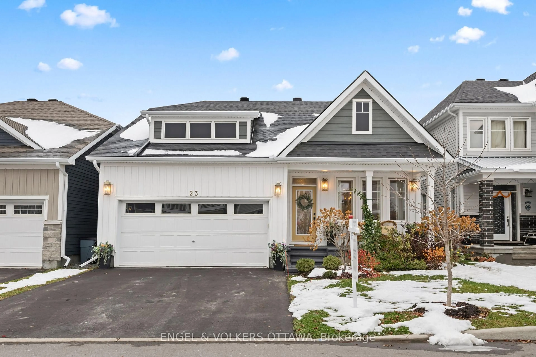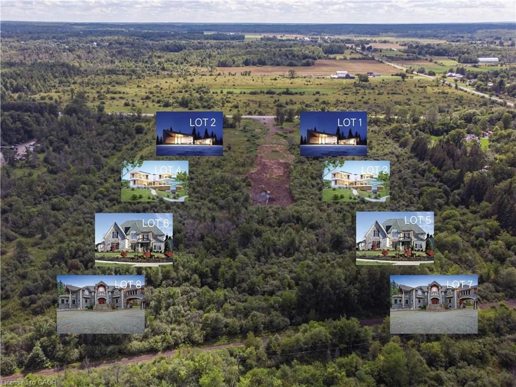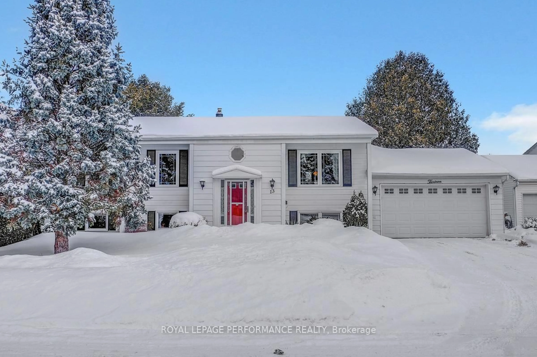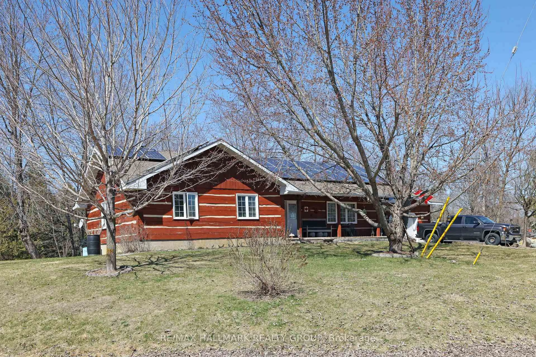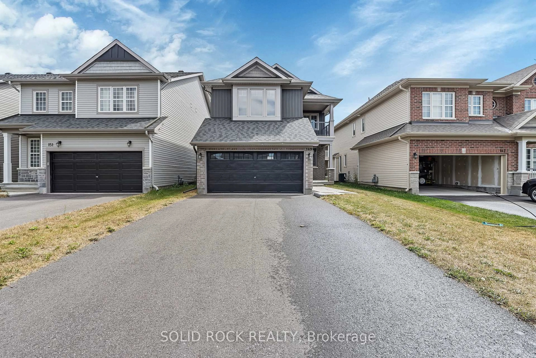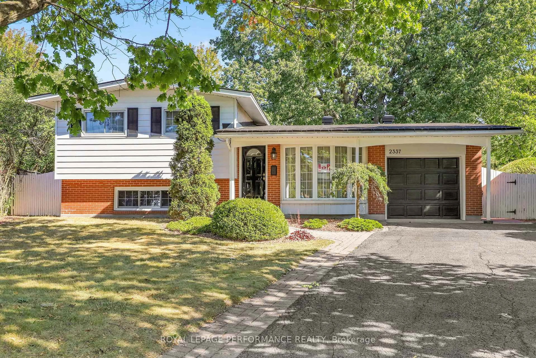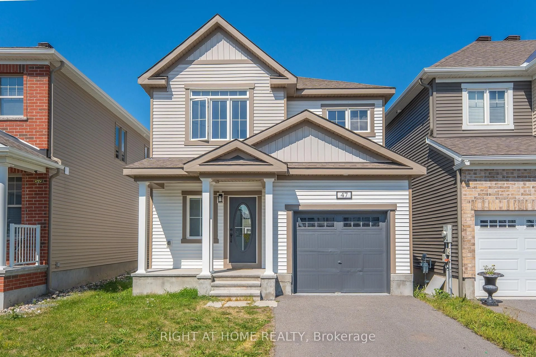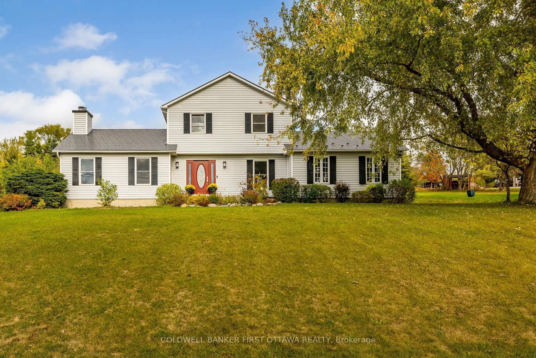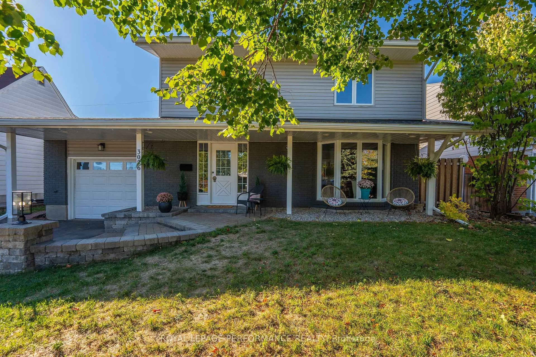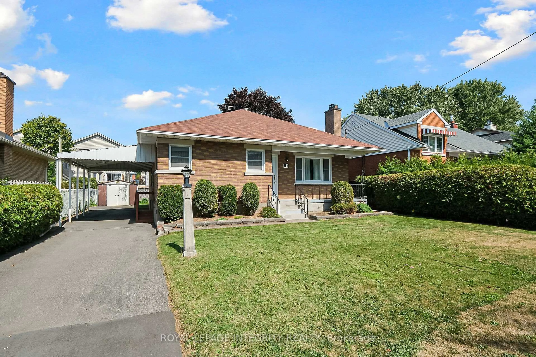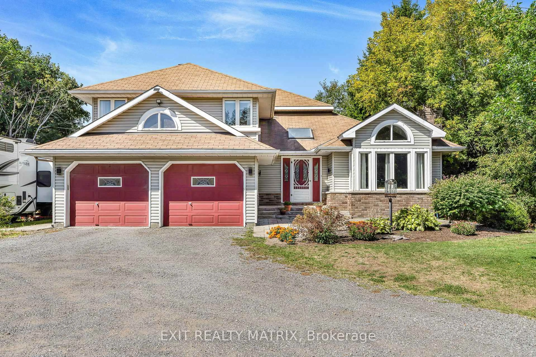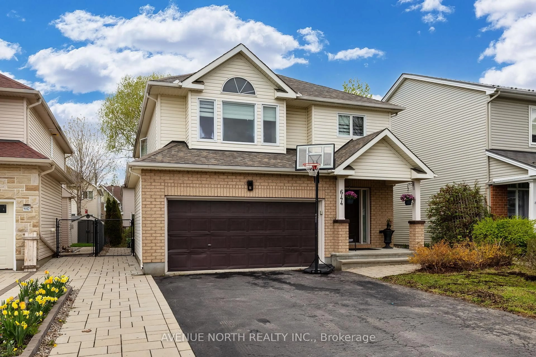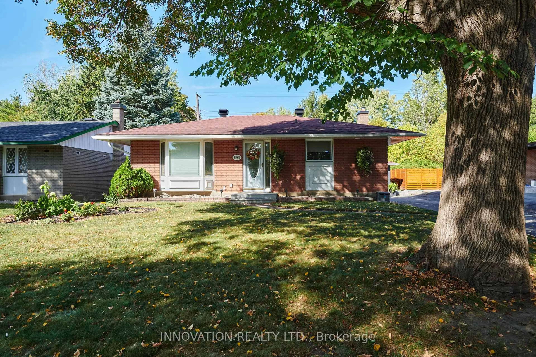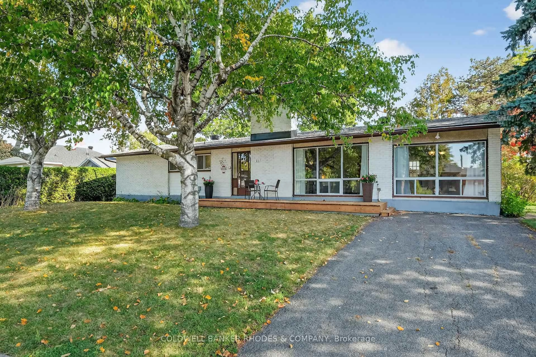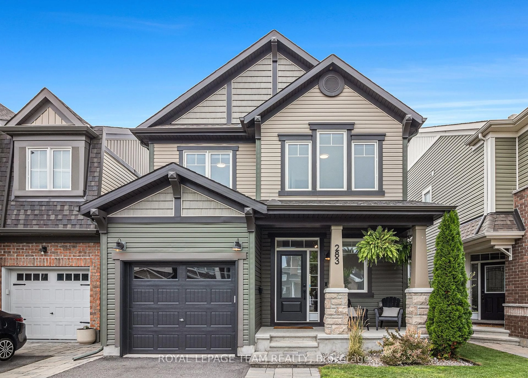Welcome to 6719 Deer Run Place in beautiful North Gower! This stunning 3 + 1 bedroom, 4 bathroom bungalow sits on a 2.1 acres private lot that boasts a bright and spacious open concept main floor, 2 car garage, gas fireplace and a fully finished basement. As you enter the beautiful foyer you are greeted to a welcoming living room with gas fireplace, hardwood floors and a ton of natural light. The main level includes a beautiful kitchen right off the dining area that features a large peninsula with granite counter tops, stainless steel appliances and a cozy breakfast bar. The main floor is split into two bedroom sections. The first area has 2 great sized bedroom with a full 4 piece bathroom. The second area is home to the master bedroom that include a large walk-in closet, a 5 piece ensuite with glass shower and soaker tub. The main floor also features a mudroom off the double garage with laundry and a powder room. The fully finished lower level includes a 4th bedroom, full bath, large rec room area, hobby area, lots of storage and a wood stove. This home sits on 2.1 acres of private property with a beautiful deck area that can be accessed by the living room and master bedroom. Book your showing today! Furnace was replaced in 2021, Ecoflow Septic System installed in 2025, all kitchen appliances have been replace since 2021, home is also equipped with an RV plug and a generlink.
Inclusions: Refrigerator, Stove, Microwave/Hood Fan, Dishwasher, Washer, Dryer, Blinds, Gazebo, Office Desk, Hot Water Tank
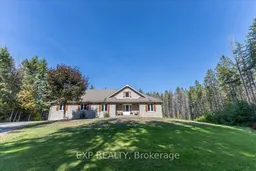 49
49

