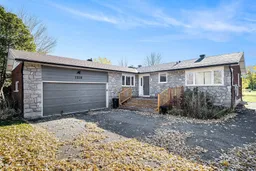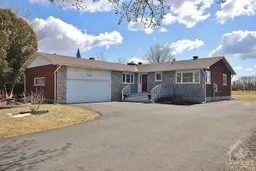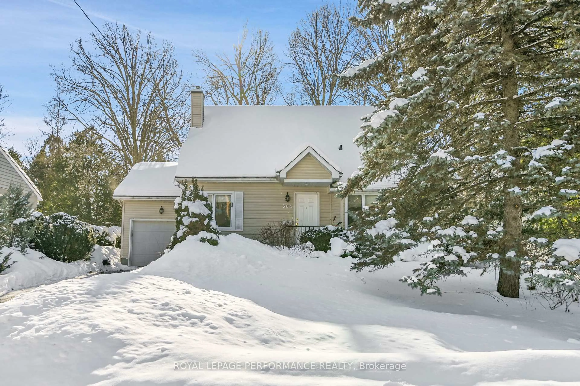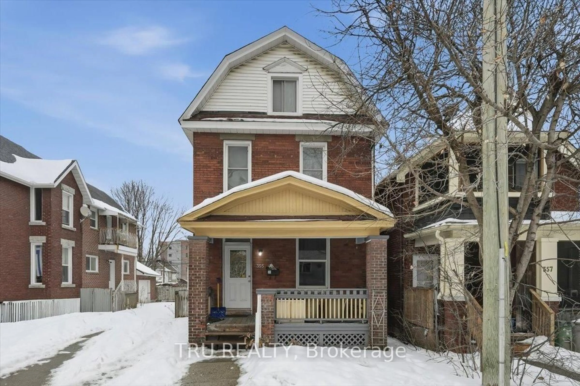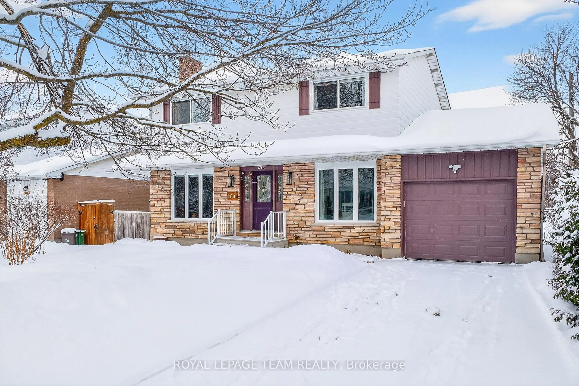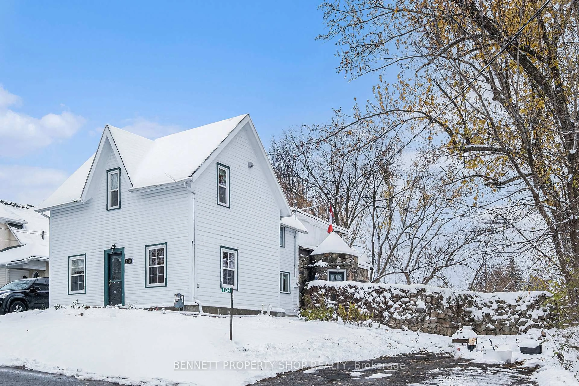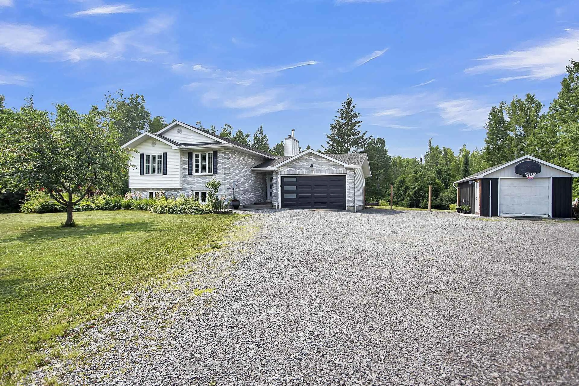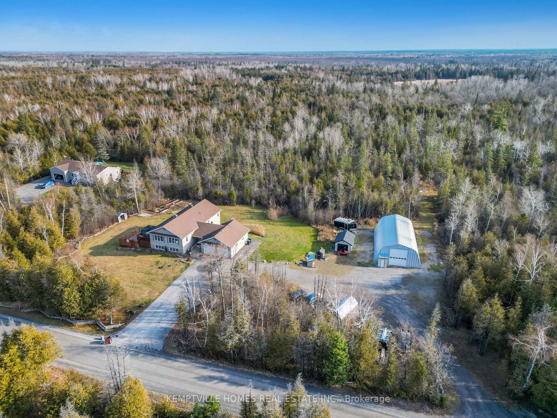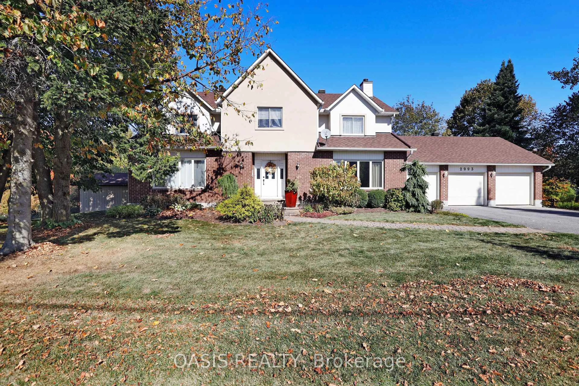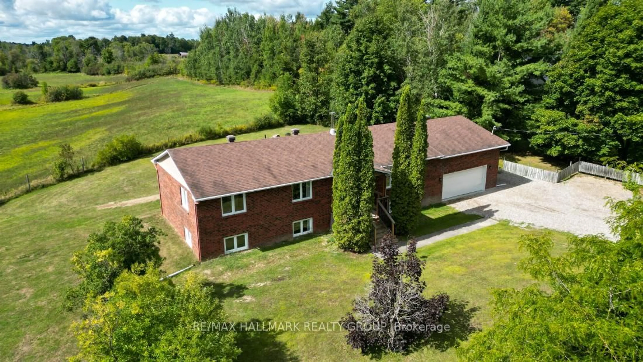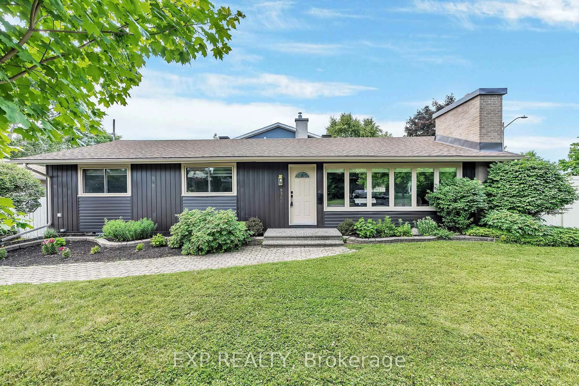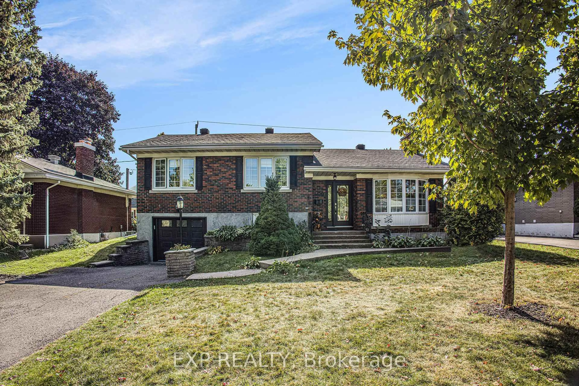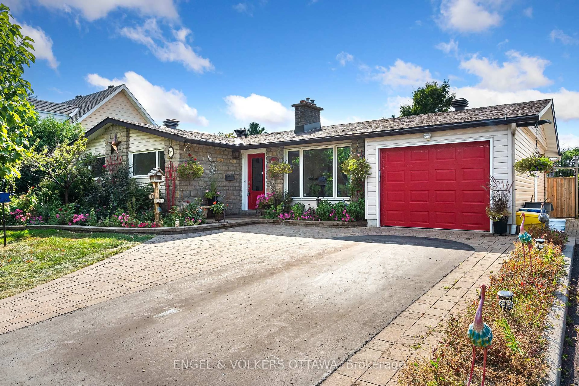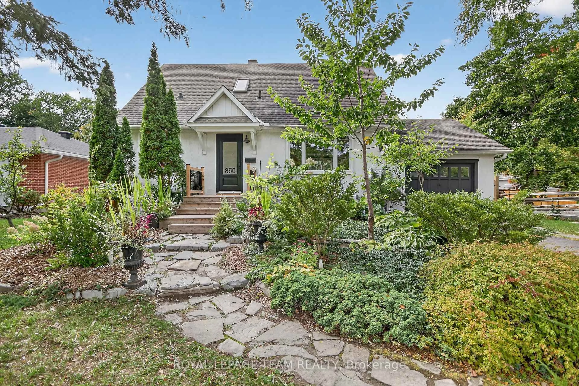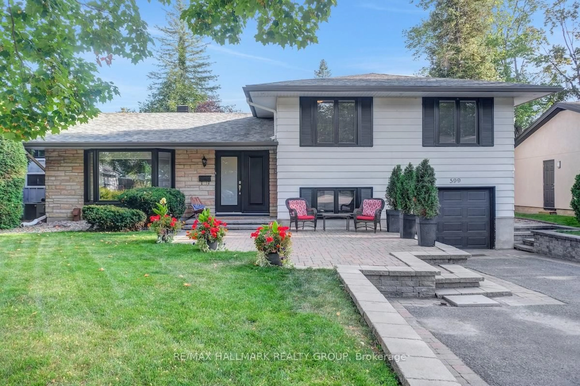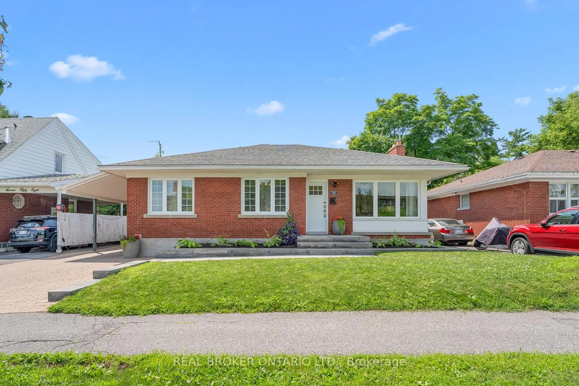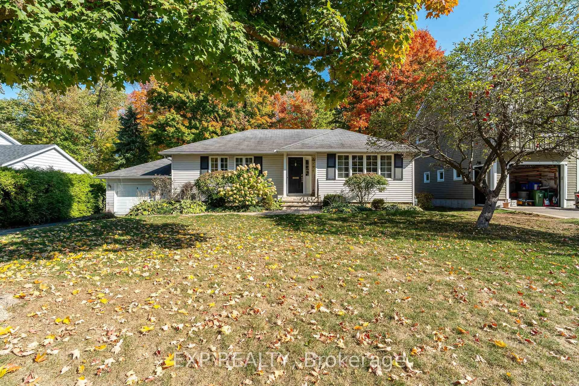Welcome to this charming 3-bedroom, 3-bathroom home. Ideally situated on a peaceful lot backing onto Bunker Rd with no rear-neighbours, this address affords exceptional privacy while still being just steps from the Ottawa River and minutes from Manotick's amenities. The lot spans approximately 100 ft 165 ft, giving you space to breathe and enjoy the outdoors. Located steps from Aston Woods and Echo Parks, Carleton Golf and Yacht Club, and just down the road is the Manotick Mews - making errands or grabbing essentials incredibly convenient. Inside, the main floor invites you into a bright, open-concept living and dining space filled with natural light, flowing seamlessly into the kitchen. Large windows and a door to the deck bring the outdoors in - ideal for coffee or entertaining. Enjoy peaceful evenings in the screened gazebo, surrounded by mature trees and birdsong. The updated kitchen features abundant storage, live-edge countertops, and stainless steel appliances. On that same level, you'll find generously sized bedrooms and a main bathroom, while the primary bedroom includes a recently refreshed ensuite. Downstairs, the lower level is thoughtfully finished with a large recreation room, bathroom, laundry area, and mechanical/storage spaces - perfect for hosting, family nights, or a private retreat. A must see to full appreciate. 24-hour irrevocable on all offers.
Inclusions: Fridge, Stove, Washer, Dryer, Dishwasher
