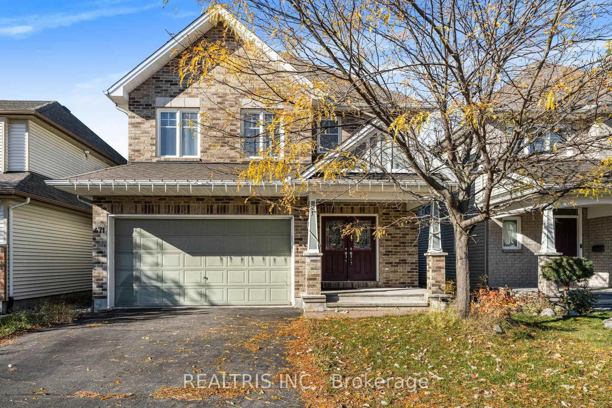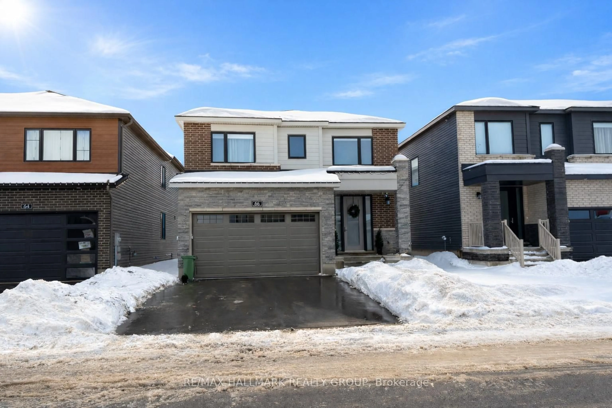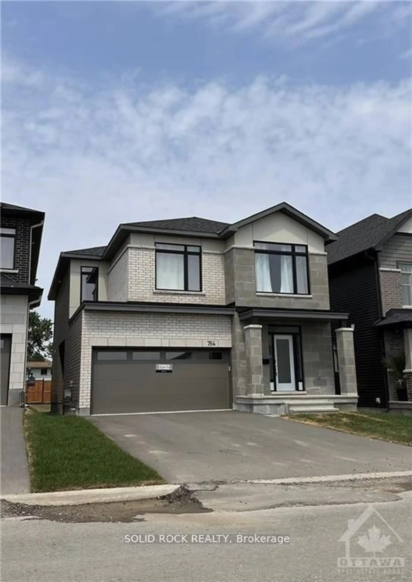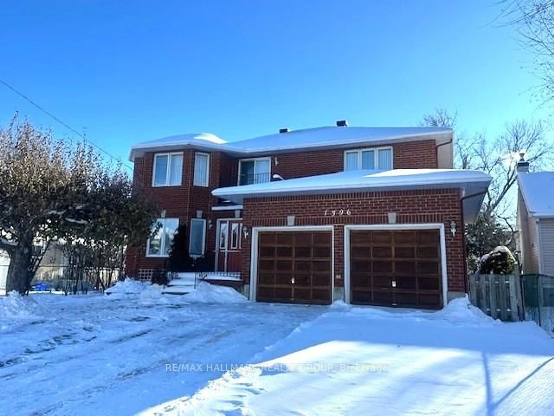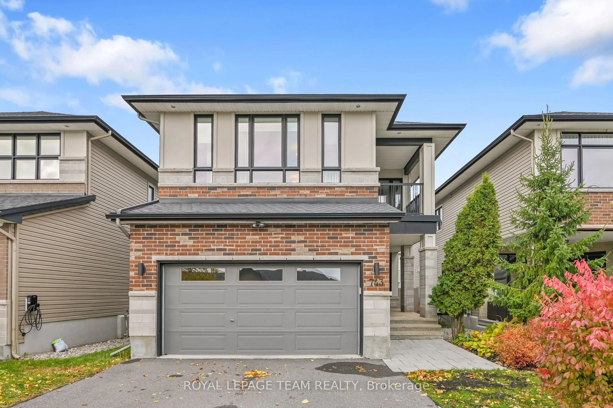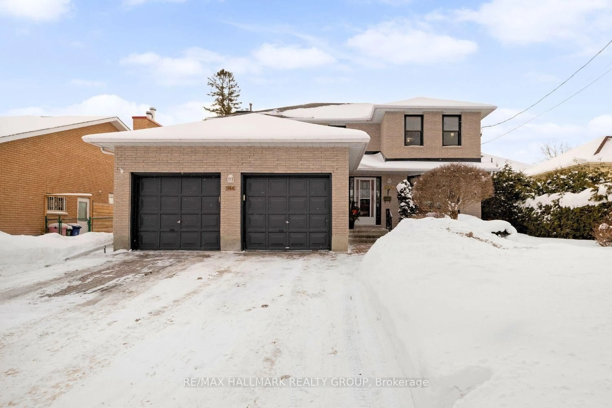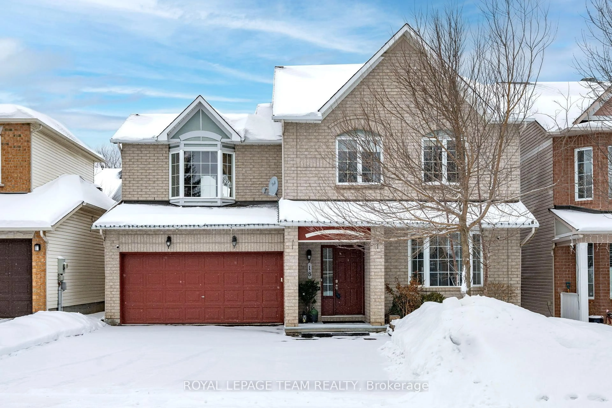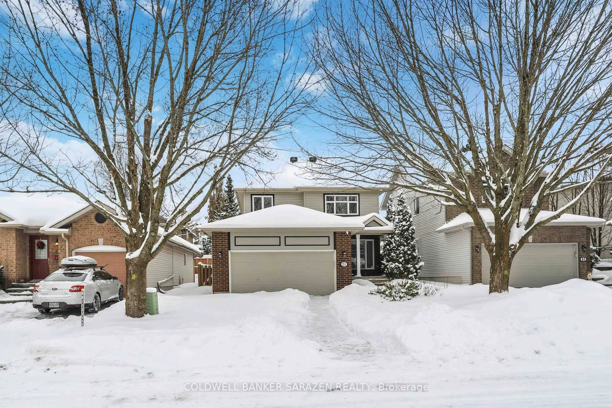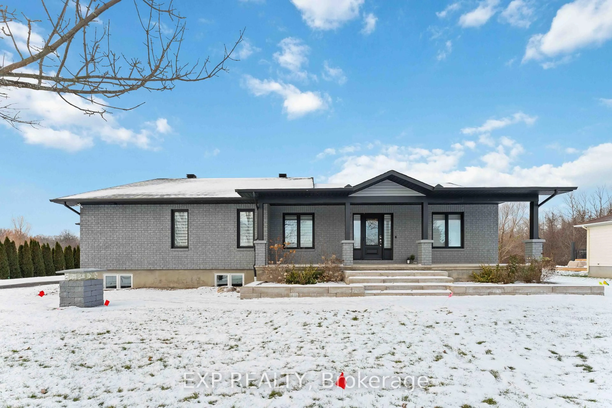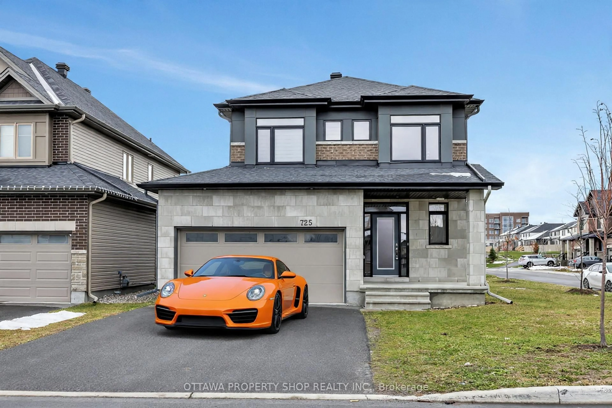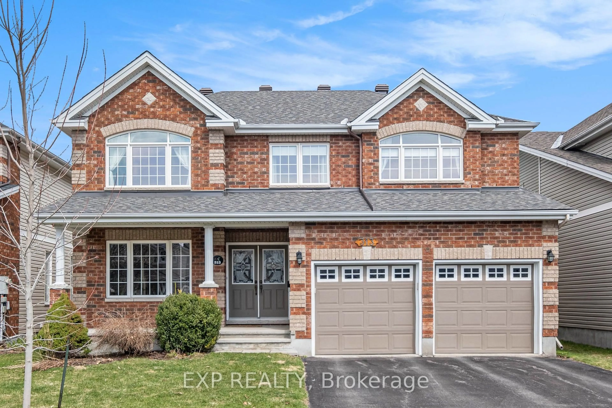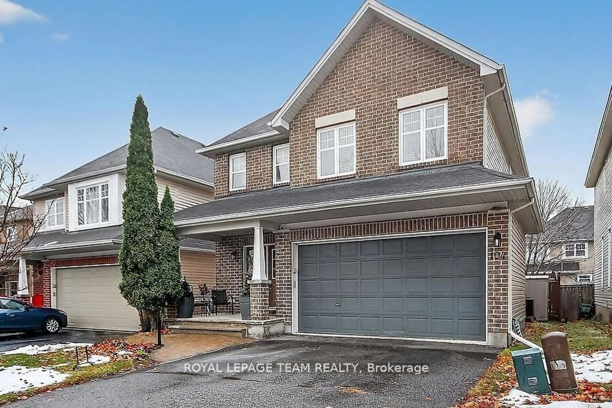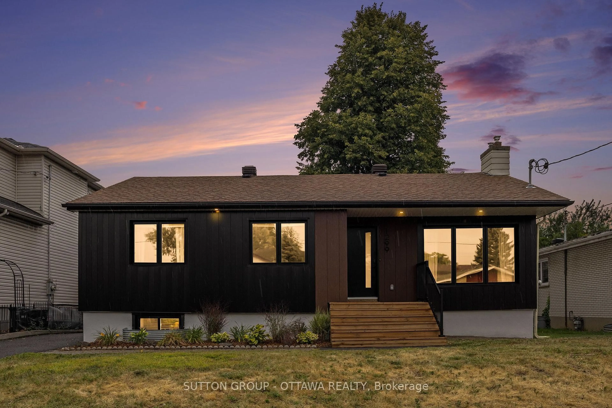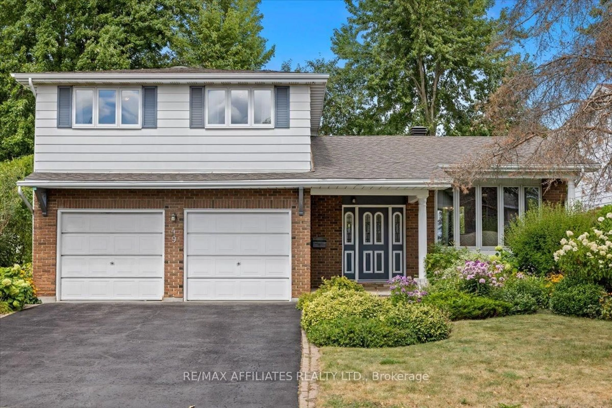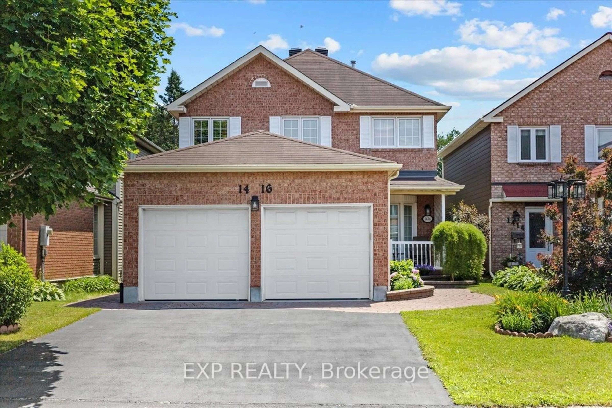Welcome to this well-maintained 4-bedroom, 2.5-bath bungalow, perfectly nestled on a quiet, family-oriented street in sought-after Parkwood Hills. Sitting proudly on a 75' x 100' corner lot, this home offers both privacy and convenience, with a private lane on Willeth Ave and a double detached garage accessed from Oakwood Avenue. An inviting front deck sets the tone as you step inside. The foyer opens to a spacious main floor featuring a bright living room with a cozy wood-burning fireplace, a private dining room, and a large eat-in kitchen with ceramic tile flooring, custom cabinetry, and granite countertops. Warm tones and sun-drenched windows create a welcoming atmosphere throughout. Pristine hardwood floors in the living room and bedrooms were sanded and refinished in August 2025. The updated main 4-piece bathroom adds modern comfort. The primary bedroom includes double closets and a convenient 2-piece ensuite, while bedrooms two and three also feature double closets. The fourth bedroom is currently used as a laundry room with ample storage, offering flexible living options. A handy mudroom off the kitchen leads to a small back deck, a private yard, and the detached garage. The Home was Professionally painted august 2025. The lower level extends the living space with a large pantry, utility and storage rooms, a den, office, and a potential future small bedroom. A spacious recreation room with newly installed vinyl flooring and a full 4-piece bathroom complete this level. The current laundry setup upstairs could easily be transitioned to the lower level, creating additional flexibility for the main floor layout. Close to all amenities, excellent transit service, parks, restaurants, and cafés. Welcome Home!
Inclusions: WASHER, DRYER, MICROWAVE, REFRIGERATOR, STOVE, HOOD FAN
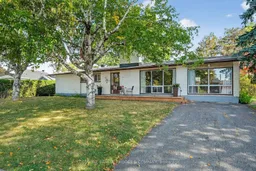 46
46

