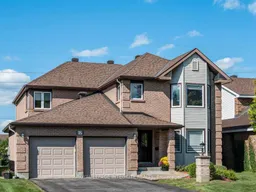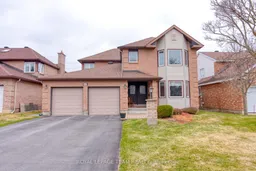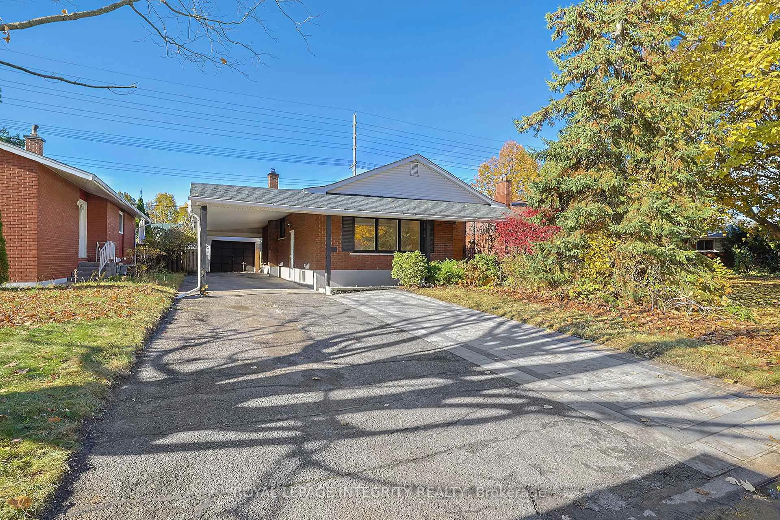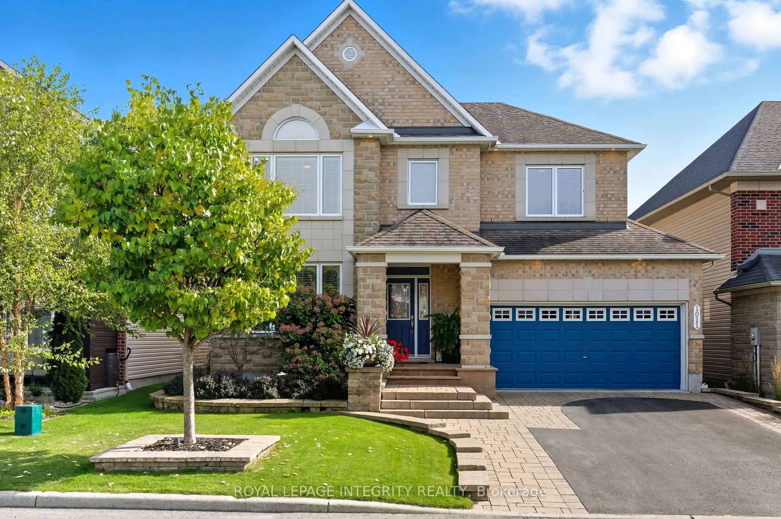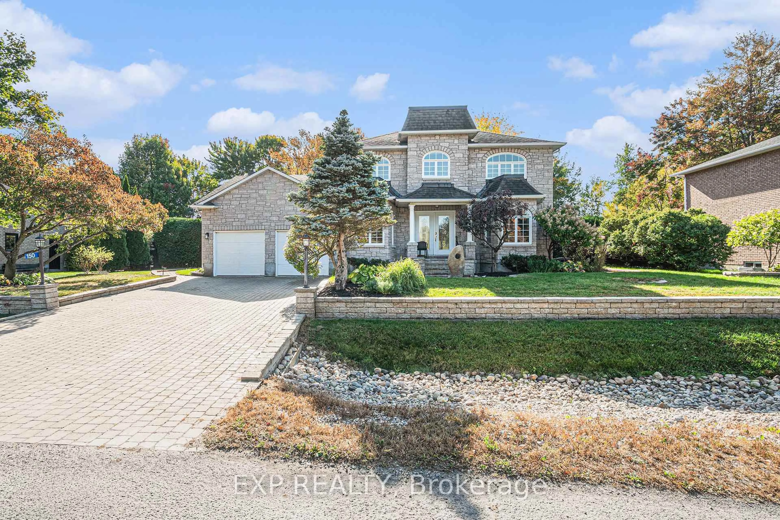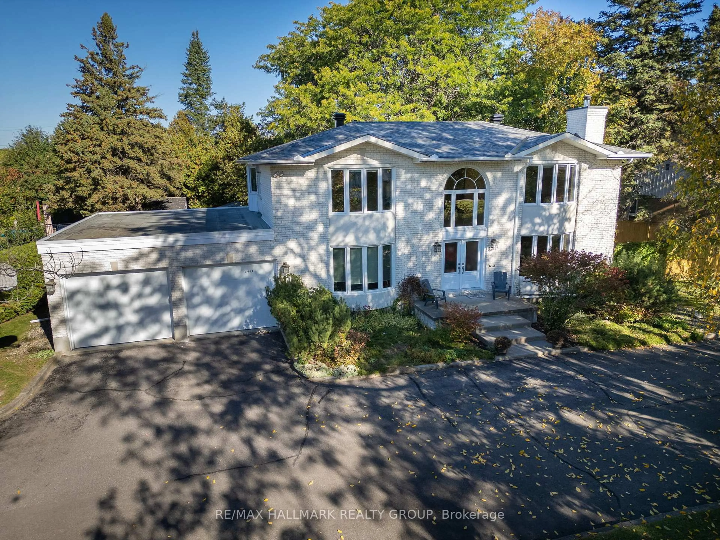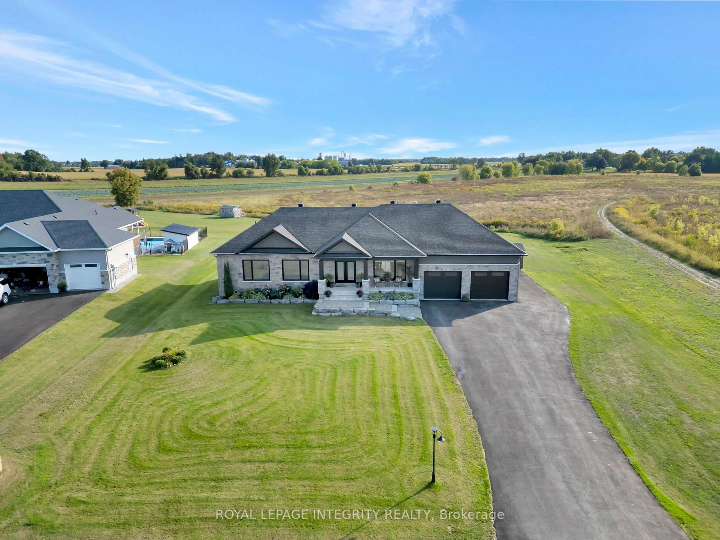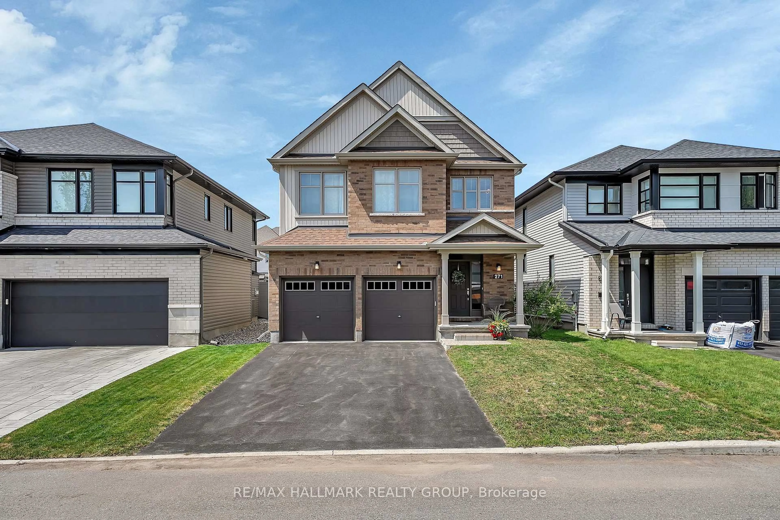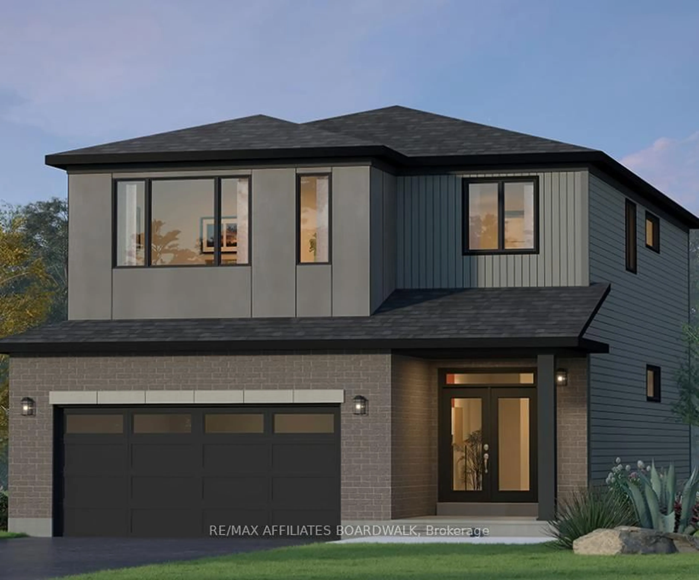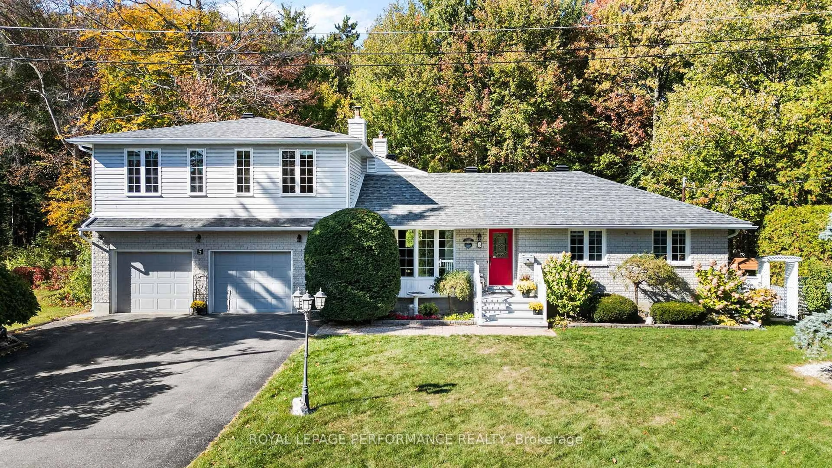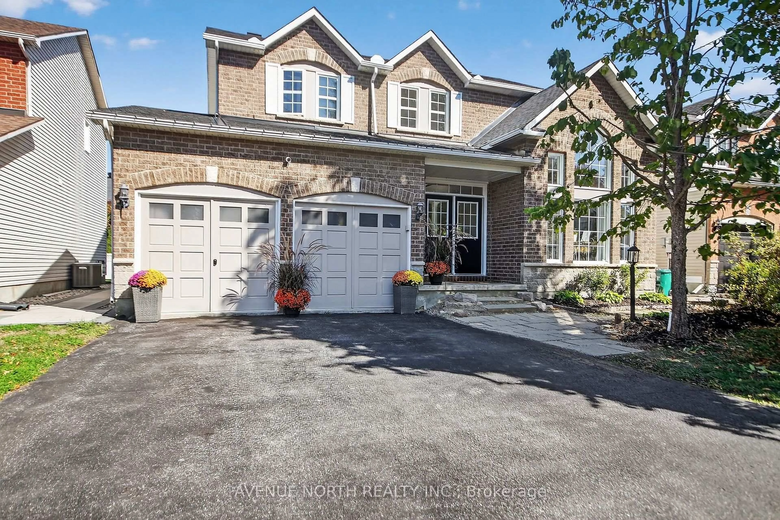5 Bedrooms | 3.5 Bathrooms | Double Garage | Prime Central Location | No Rear Neighbours! Welcome to this bright and spacious family home in one of the most desirable central neighborhoods! Featuring 4 bedrooms upstairs plus an additional room/ bedroom, hobby room, and full bathroom in the finished basement. This home offers exceptional flexibility for growing families or multi-generational living. Key Features: Main Level: Sun-filled living spaces with elegant hardwood floors throughout, open concept kitchen to eating area and family room. Upper Level: Brand new carpet on stairs and upper hallway for a fresh, modern touch, 4 large bedrooms and plenty of closet space. Basement: Fully finished with large recreation room, full bath, additional room that could be a spill over bedroom, and hobby room. Outdoor Living: No rear Neighbours for ultimate privacy and a serene backyard experience. Double Garage: Ample parking and storage space. Location: Steps from parks, shopping, and local transit, offering both convenience and lifestyle. This is your chance to own a move-in ready home in a sought-after area with room for everyone! 24 hour irrevocable on all offers.
