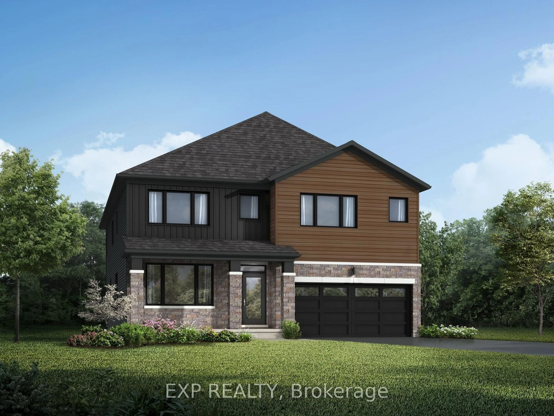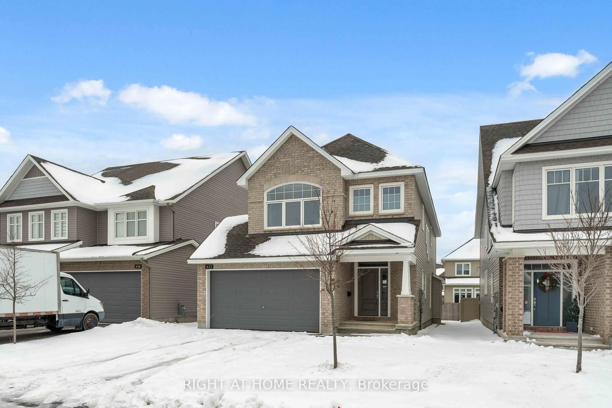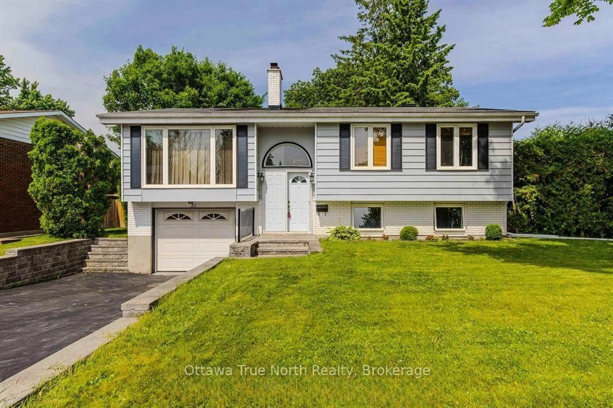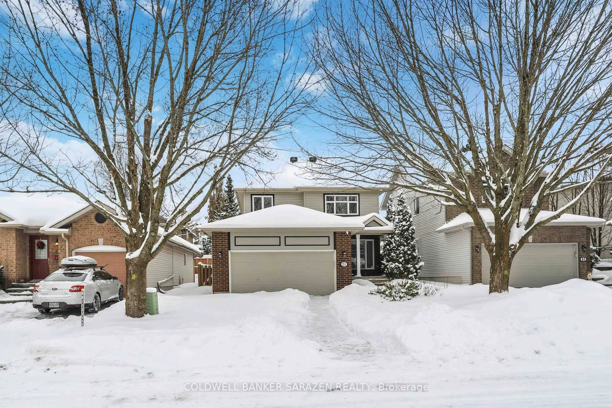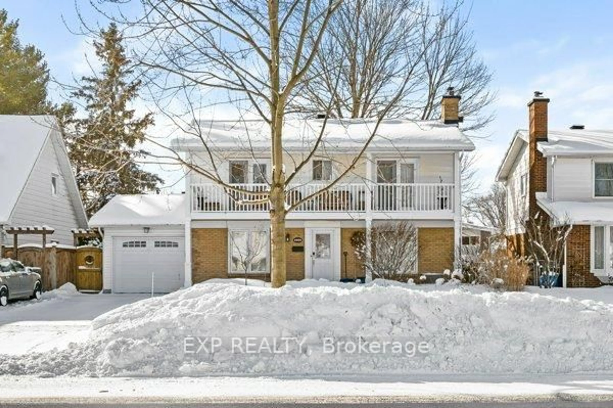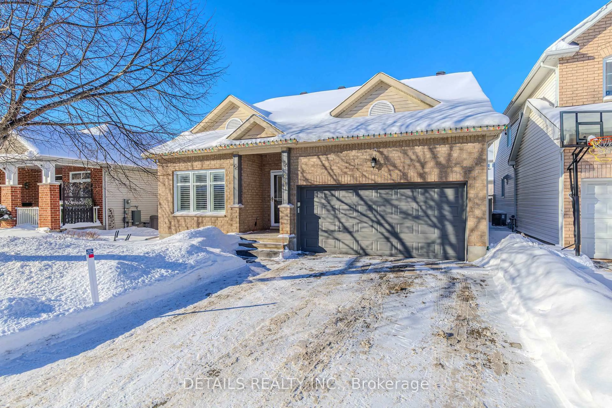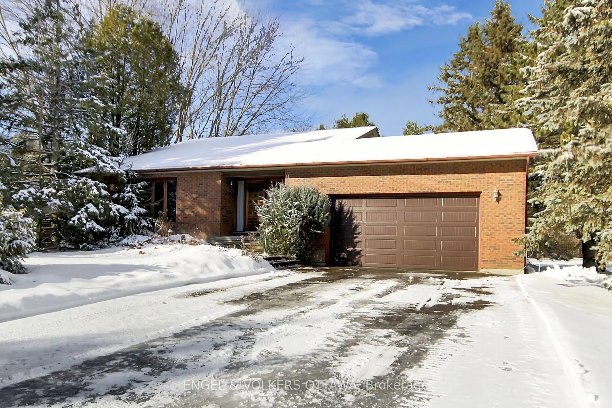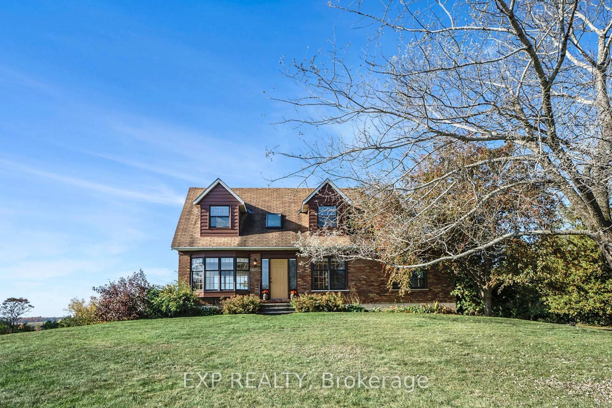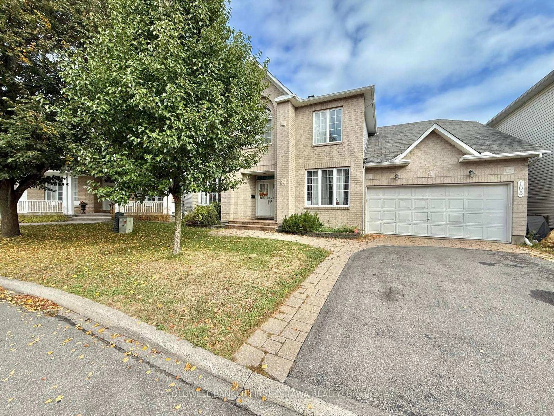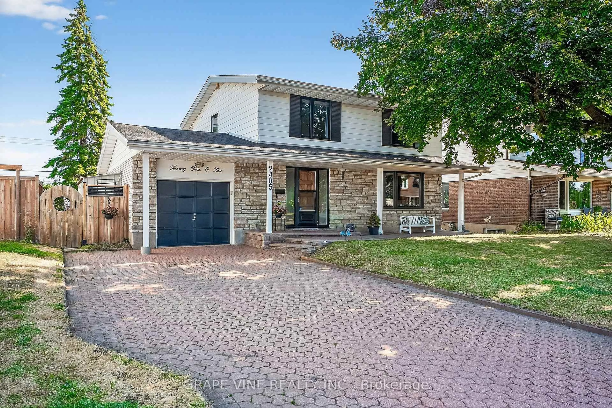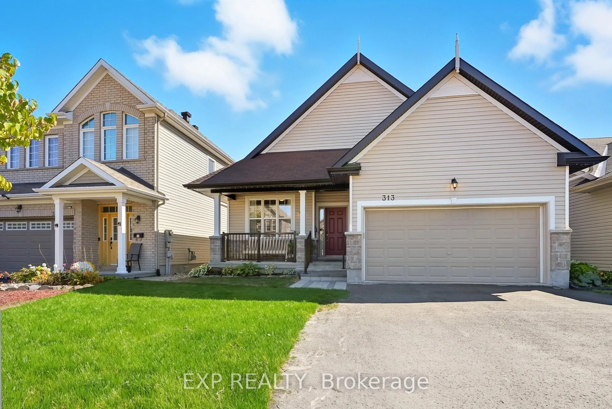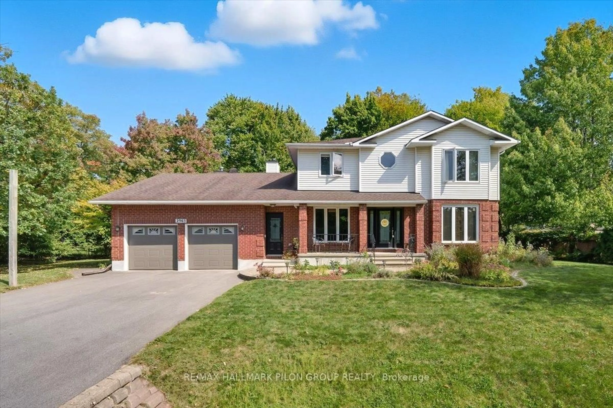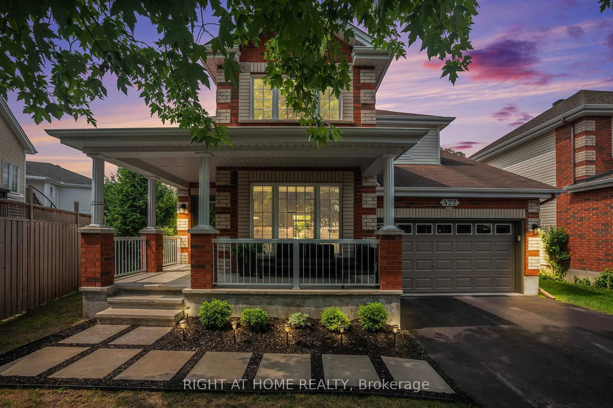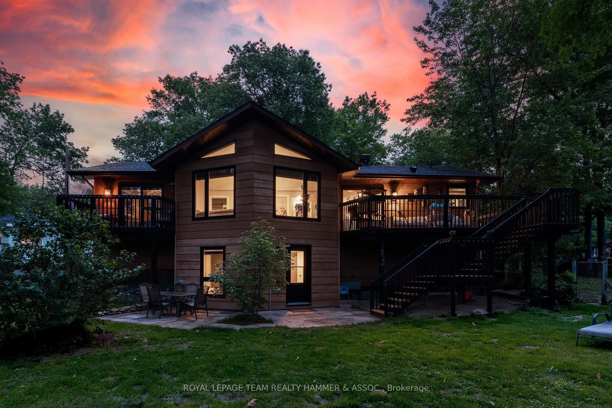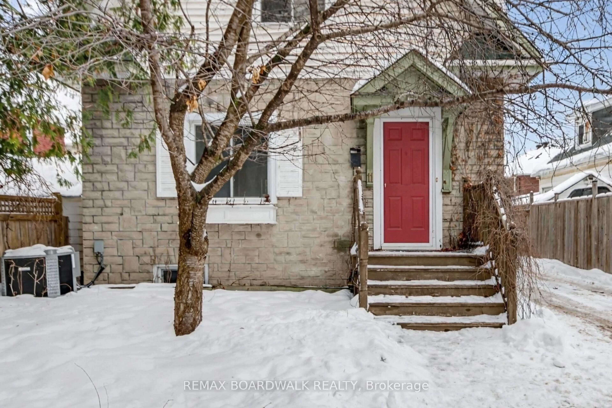****OPEN HOUSE SUNDAY SEPT 21 1-3pm! Discover the perfect blend of space, style, and serenity in this exceptional 3-bedroom, 3-bath home in the sought-after community of Edgewater park in Manotick! Set on a private, forested lot with water access, this unique property offers multiple maple trees waiting to be tapped! Step inside to find generously sized rooms throughout, from the sunken living room with wood-burning fireplace, large kitchen with Island, sitting area, and updated cabinetry. Rich hardwood flooring adds warmth and character. Upstairs you'll find that nobody gets "the small room". In addition the bathrooms are spacious and updated. Front garden blooms with perennials, and the backyard oasis features an outdoor bar area, with a half in-ground heated pool, screened in gazebo, and extensive decking. Whether you're hosting summer gatherings or enjoying a quiet evening by the fire, the ambiance is always just right. When it gets cold move it inside where you'll find a cozy basement rec-room with bar, newer flooring, and a cozy wood stove. Plenty of storage as well! 2-car driveway, and unbeatable access to the river for all water activities! Don't miss your chance to own a one-of-a-kind property that truly has it all just minutes from the heart of Manotick.
Inclusions: Fridge, wall oven, cooktop, dishwasher, washer dryer garage door opener, water treatment system.
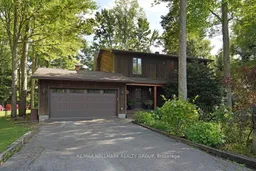 40
40

