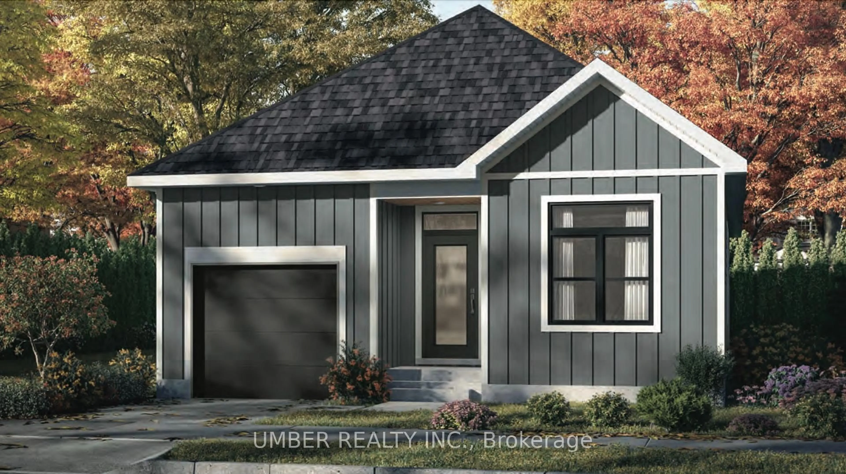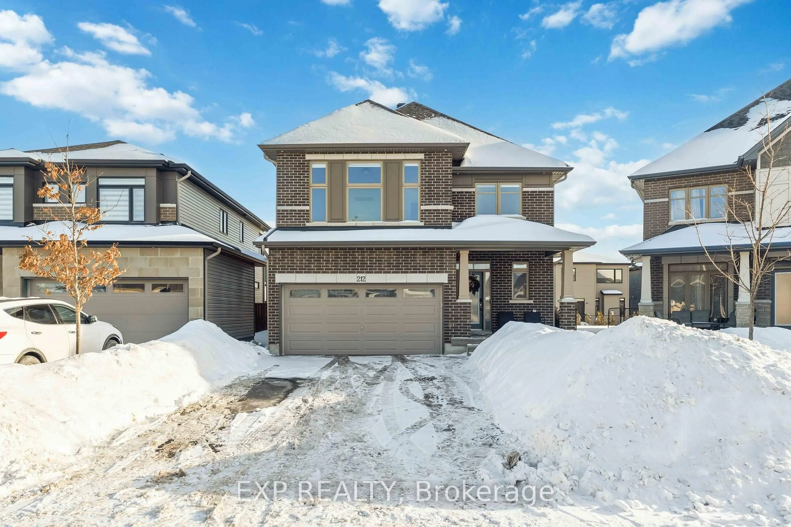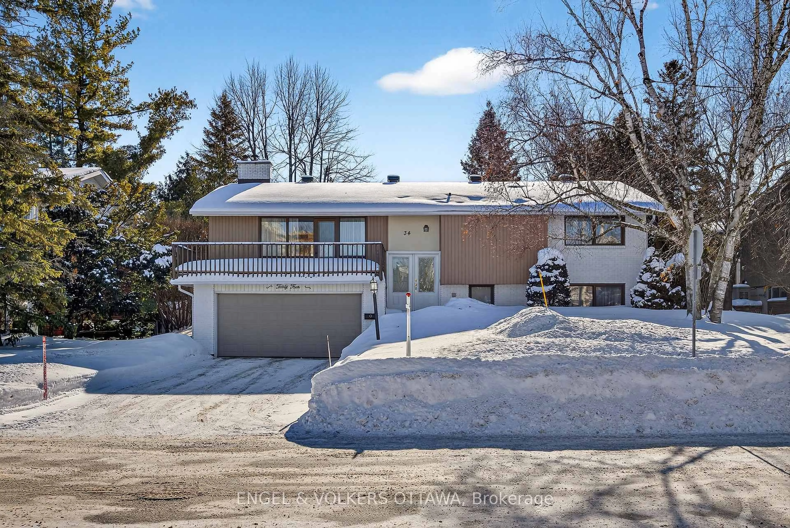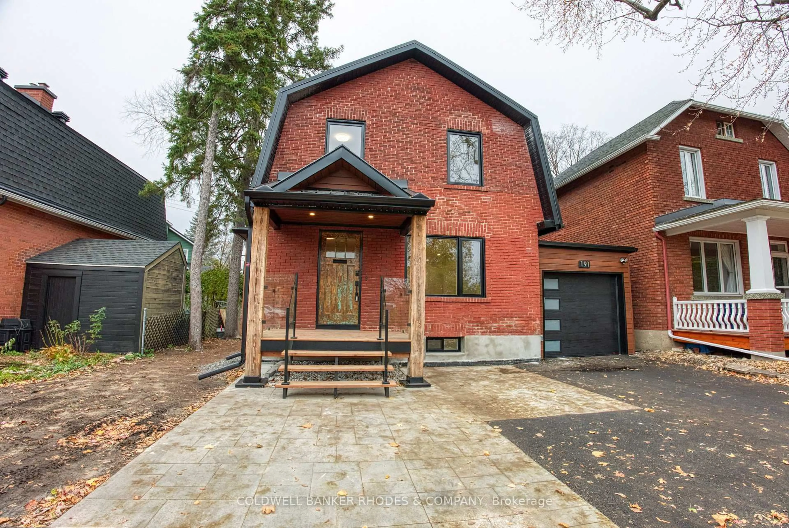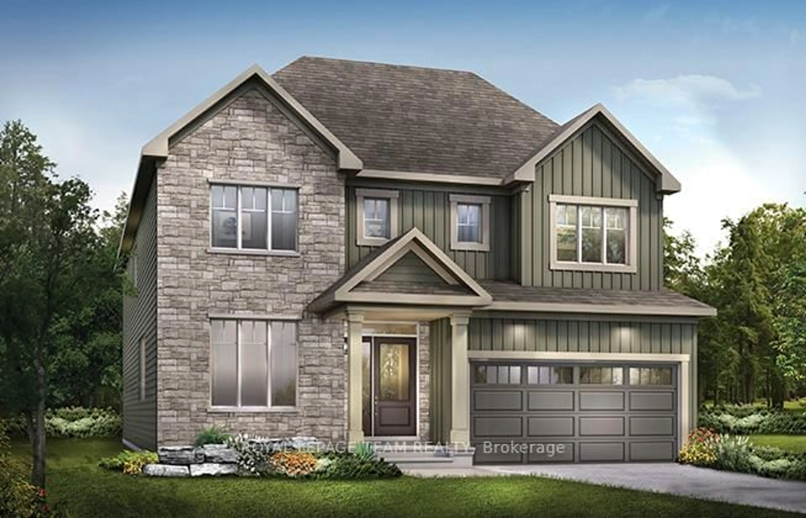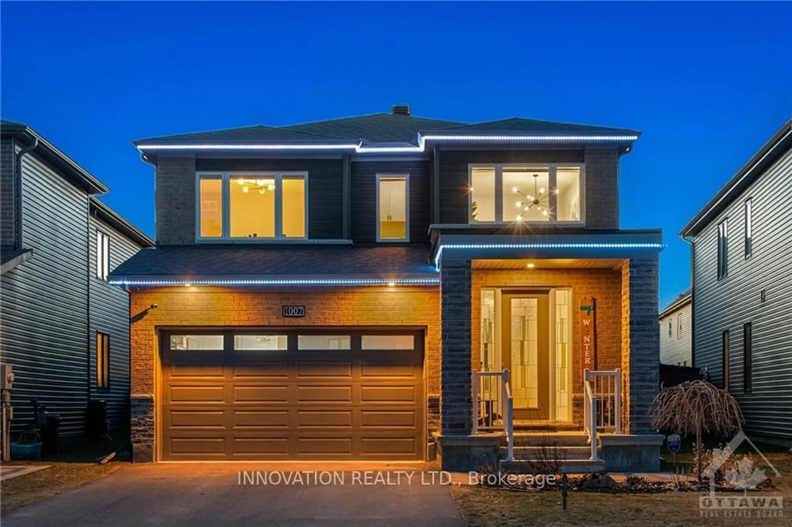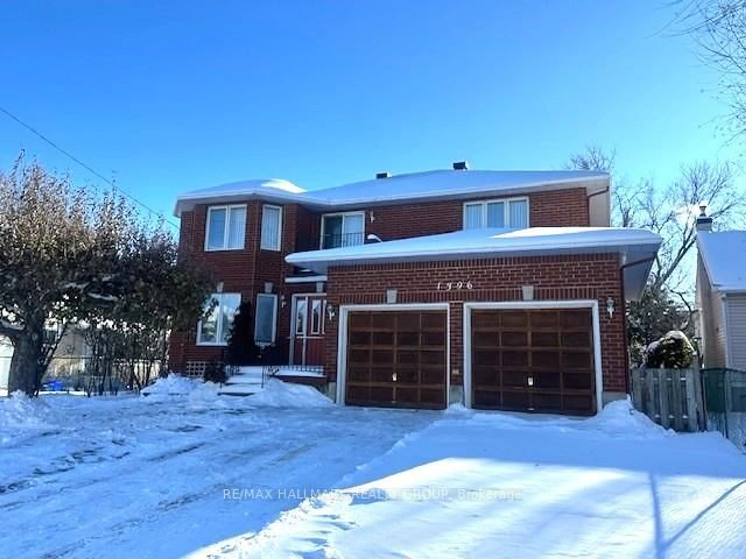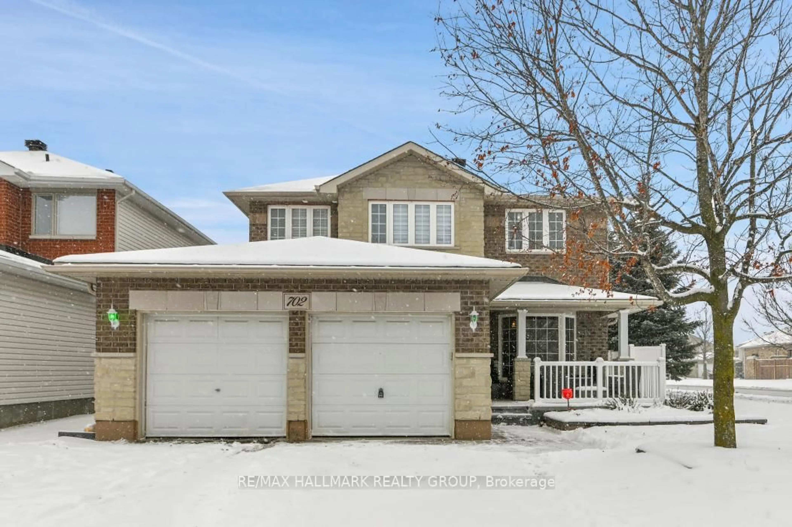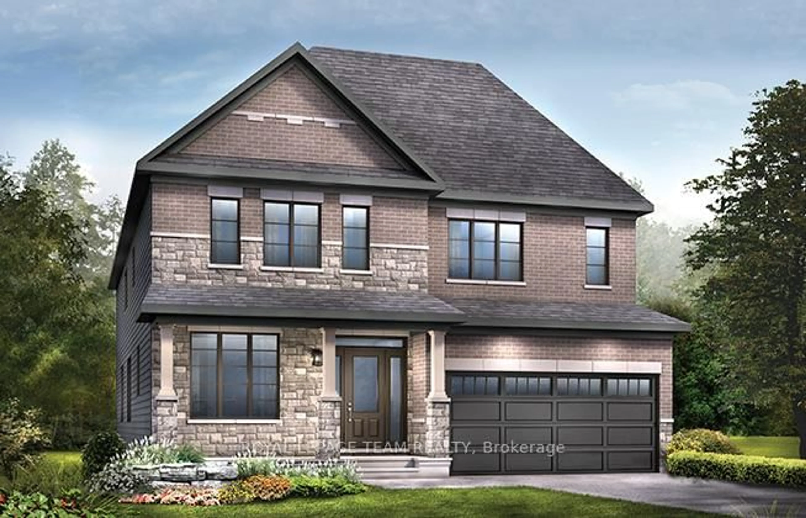Welcome to your private retreat in the heart of Manotick's prestigious South Island community - where timeless elegance meets modern comfort in one of Ottawa's most desirable neighbourhoods along the Rideau River. This beautifully updated 3-bedroom, 3-bath side-split, bungalow style living, sits on a large, fully fenced and landscaped lot that offers exceptional privacy and resort-style living. Inside, you're greeted by a spacious and sun-filled living room that flows seamlessly into an oversized formal dining area, perfect for entertaining or hosting family gatherings. The chef-inspired kitchen features rich cabinetry, granite countertops and a convenient eat-in space. A thoughtfully designed main-floor addition creates a versatile flex area, complete with its own private entrance and 2-piece bath - perfect for a home office, guest suite, nanny quarters, or even a small business setup. Off the dining room, a charming three-season covered porch with a fireplace and plenty of room for seating invites you to relax and enjoy the outdoors. On the upper level, you'll find 3 generously sized bedrooms and a beautifully appointed full bath. The lower levels provide even more space, including a family room with a fireplace, a renovated full bathroom featuring a custom walk-in shower, a large laundry room, and an additional recreation area ideal for movie nights, a fitness studio, or playroom. Outside, your backyard oasis awaits with a heated inground pool, hot tub, cedar sauna, and multiple spaces for lounging and entertaining. A two-car drive-through garage, front-lawn irrigation, and mature perennial gardens add convenience and charm. Numerous updates throughout, including septic '16, bathroom '22, driveway '25, flex space addition '21, and more! Just steps from the Rideau River and minutes from Manotick's boutique shops, fine restaurants, parks, and trails, this exceptional property offers a rare opportunity to experience upscale village living at its finest.
Inclusions: Fridge, Stove, Dishwasher, Hood-fan, Washer, Dryer, Hot Tub "AS IS", Inground pool and equipment "AS IS", Freezer in back porch "AS IS", Storage unit in bedroom closet, All window blinds, All curtains and rods, Fridge in garage "AS IS", Water Treatment System, Sump pump and battery back up, Irrigation System, Garage door openers and remotes.
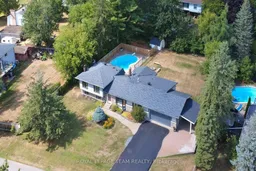 48
48

