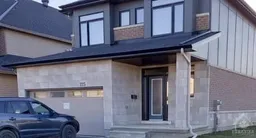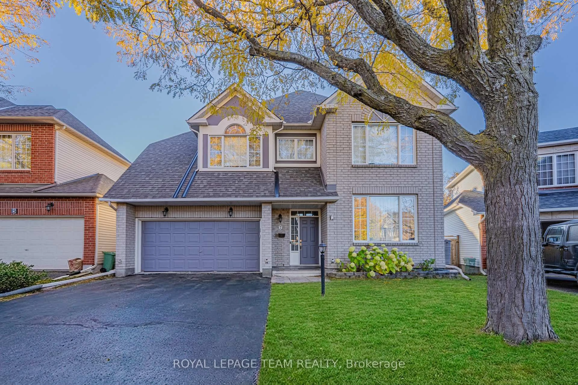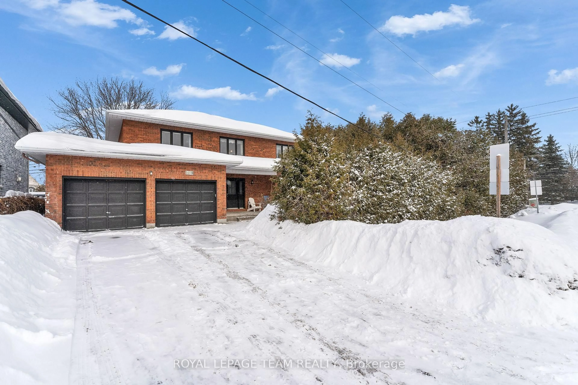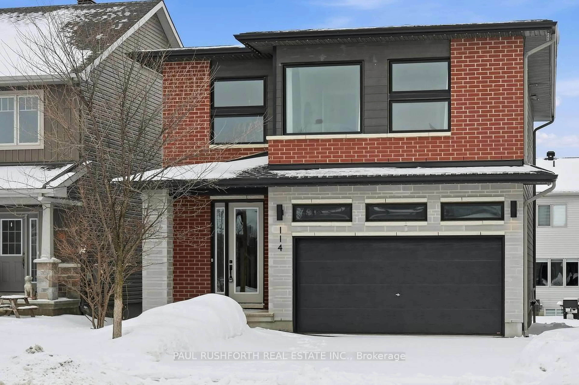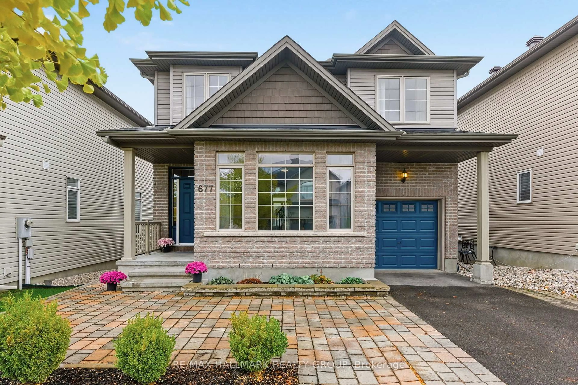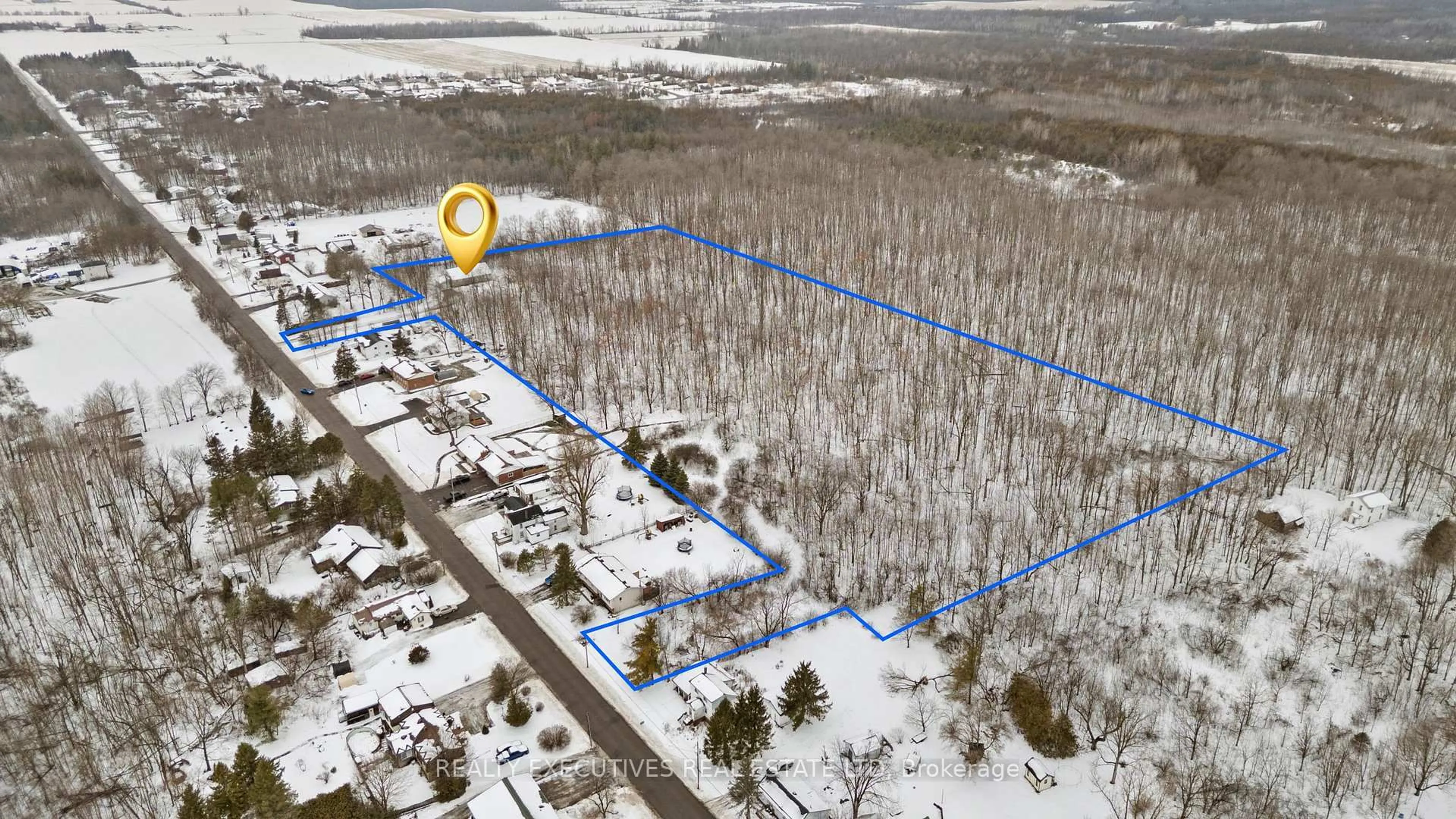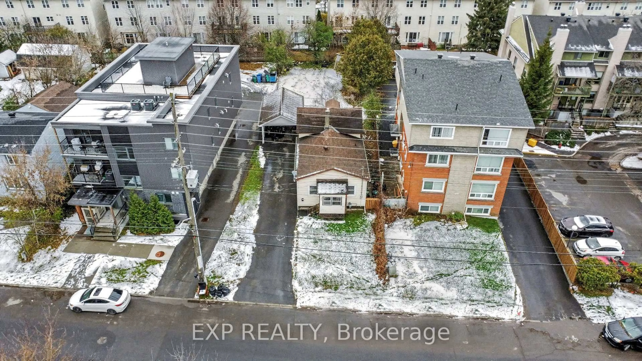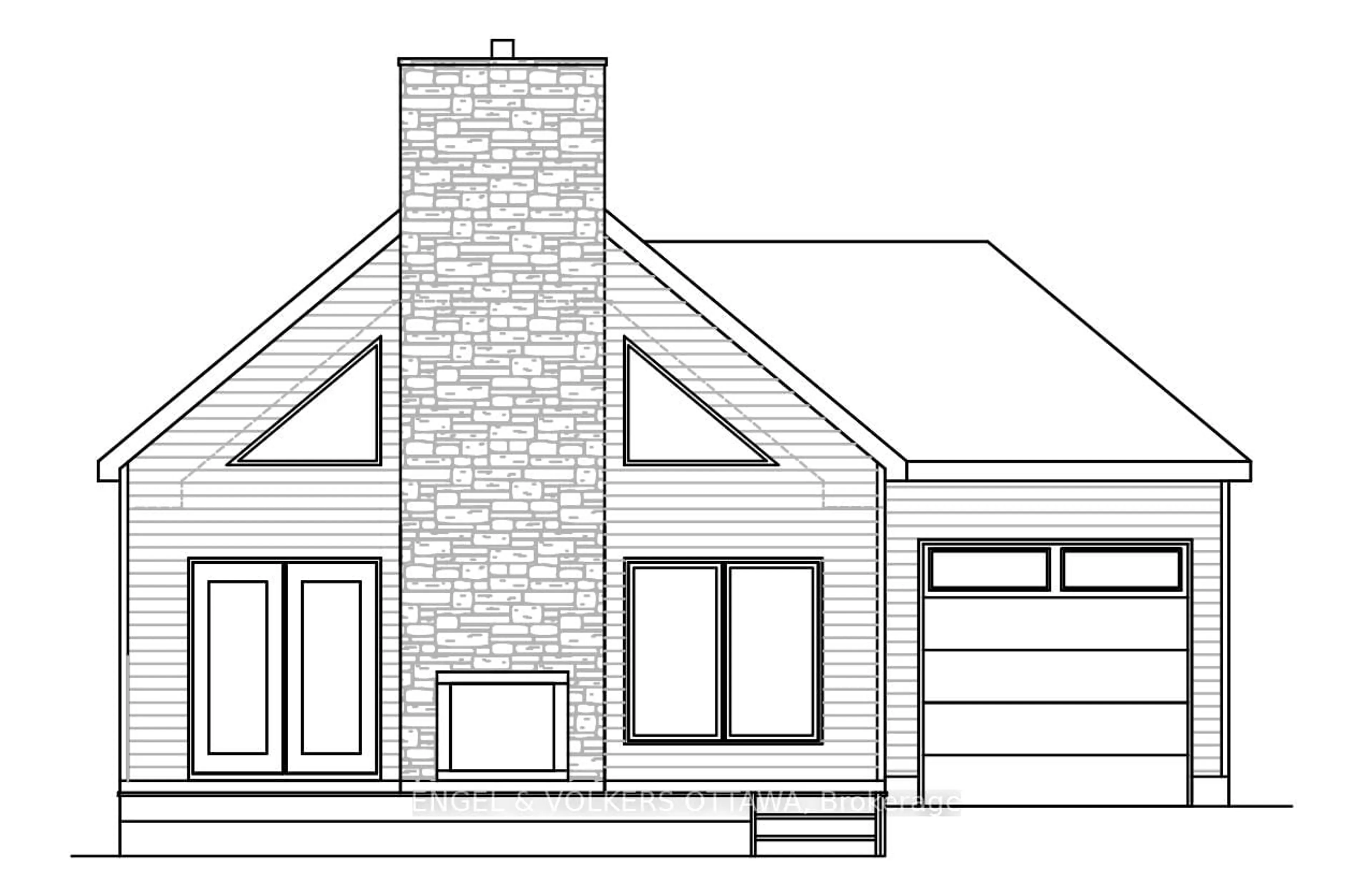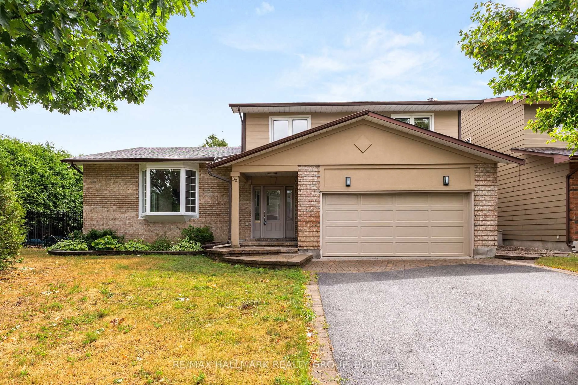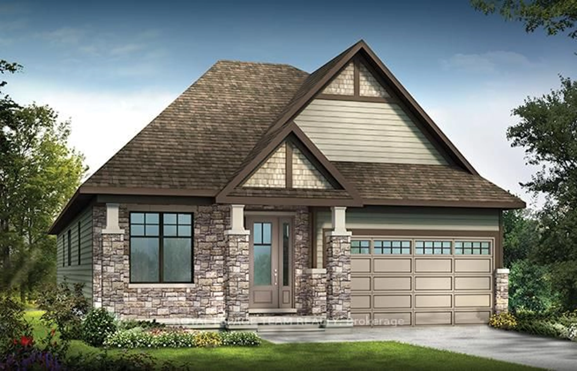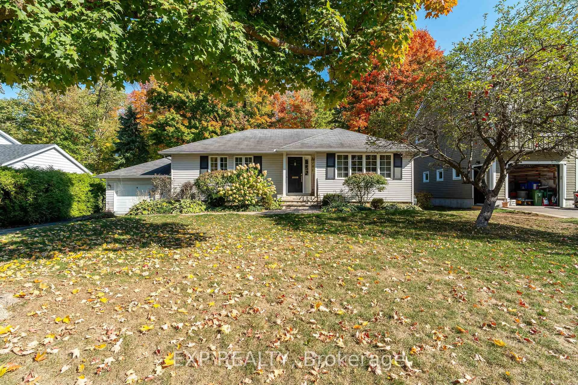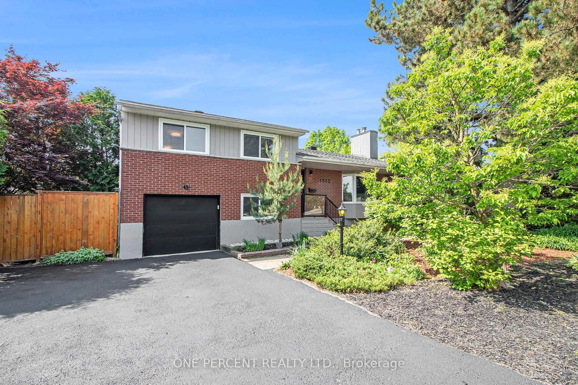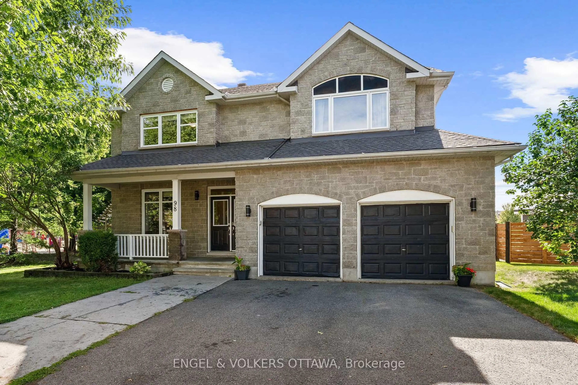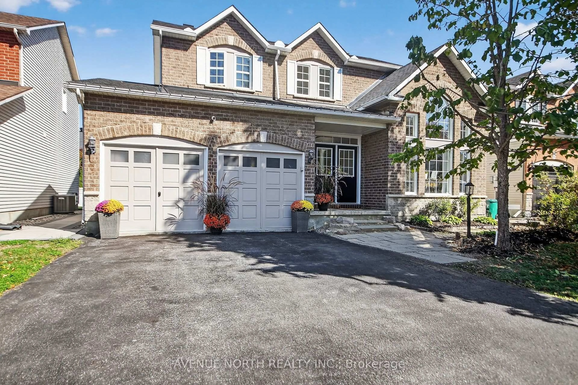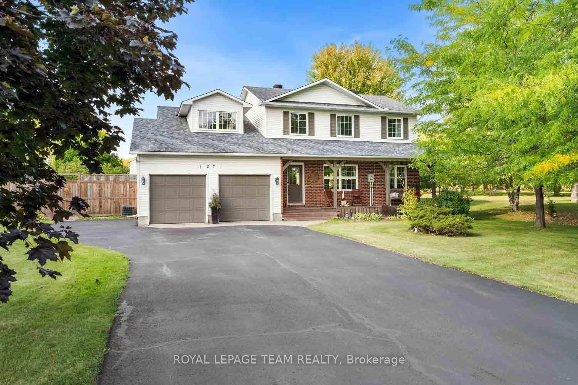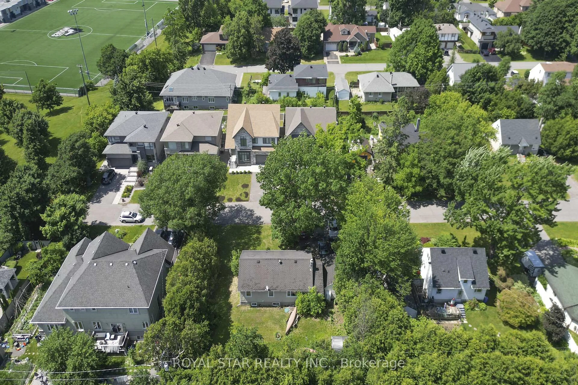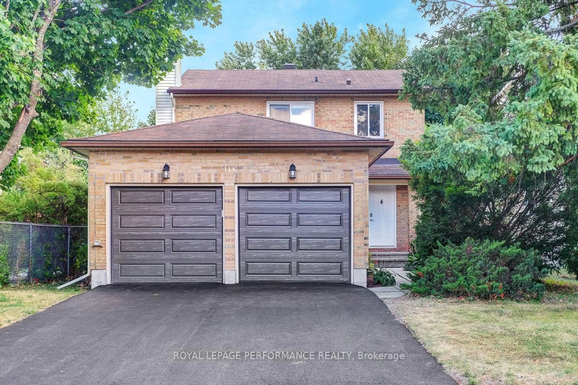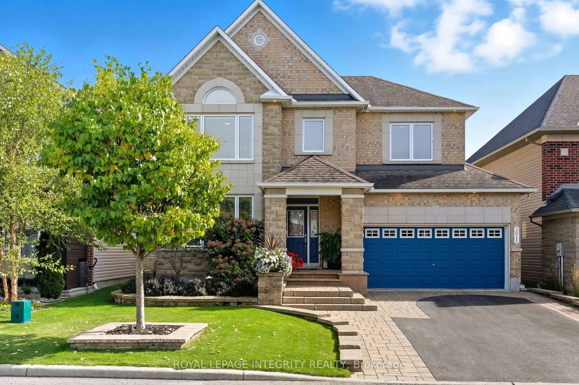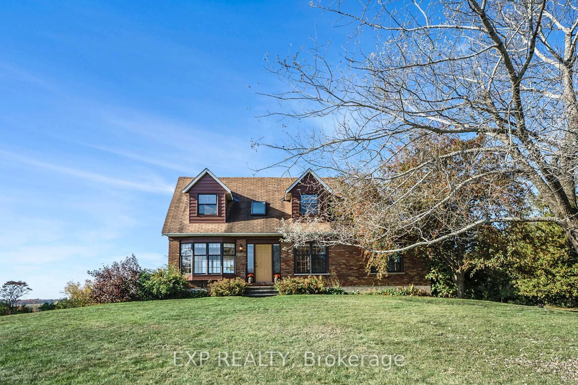Welcome to this beautifully appointed modern home located in one of Findlay Creek's most sought after neighbourhoods. Set on a premium lot with extra frontage, this property offers both impressive curb appeal and additional outdoor space rarely found in the area. Inside, you're greeted with sleek hardwood floors throughout the main level and up the staircase, creating seamless and stylish flow. Large windows fill the home with natural light, complimenting the modern finishes and open concept layout-perfect for both everyday living and entertaining. The finished lower-level recreation room provides valuable additional living space, ideal for a family room, home theatre, gym or play area. This exceptional home is surrounded by top-tier amenities. Enjoy close proximity to shopping, excellent schools, public transit, the Ottawa Airport, golf courses, walking trails, and so much more. Findlay Creek is known for its family-friendly environment, parks, and vibrant community atmosphere. Whether you're a growing family, or a buyer looking for stylish, modern comfort in a prime location, this home checks every box. Vacant and easy to show

