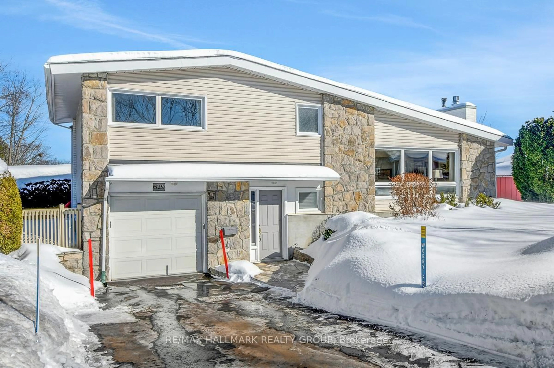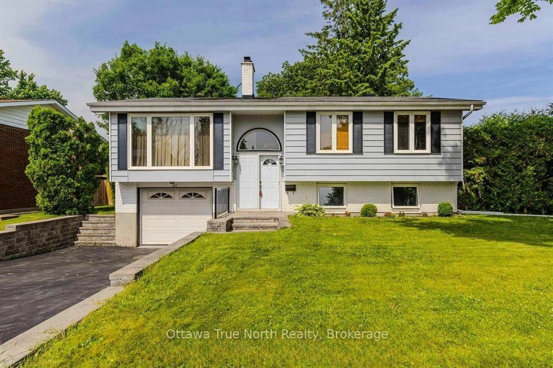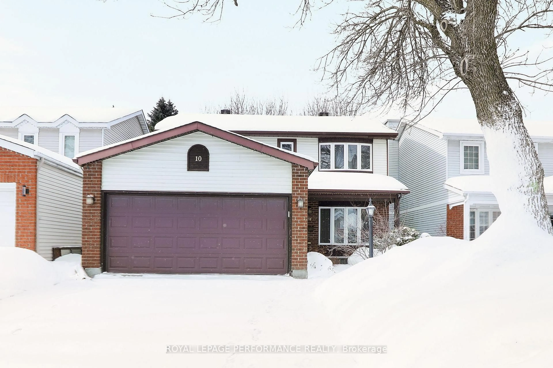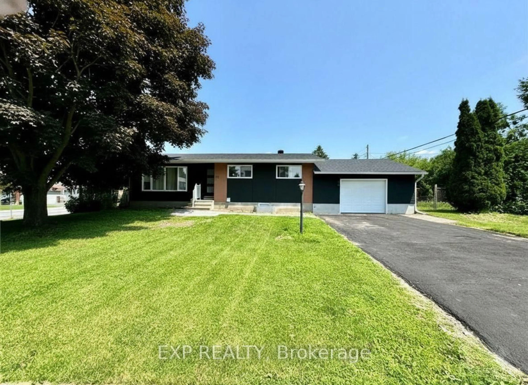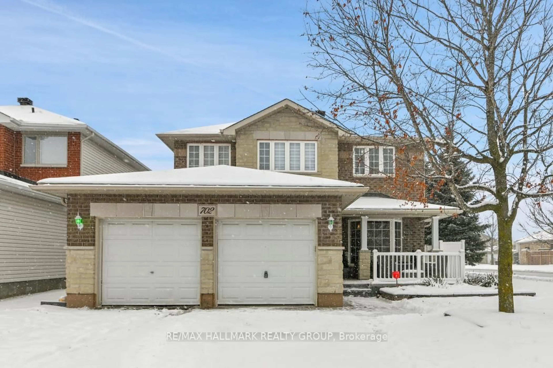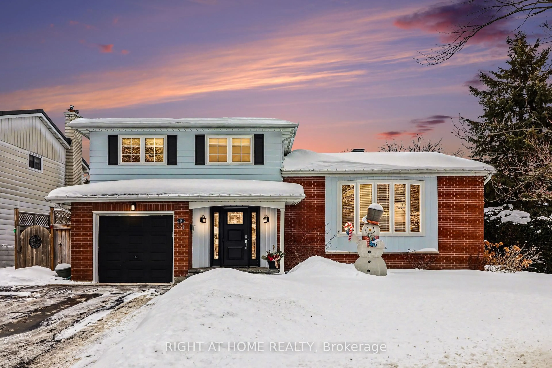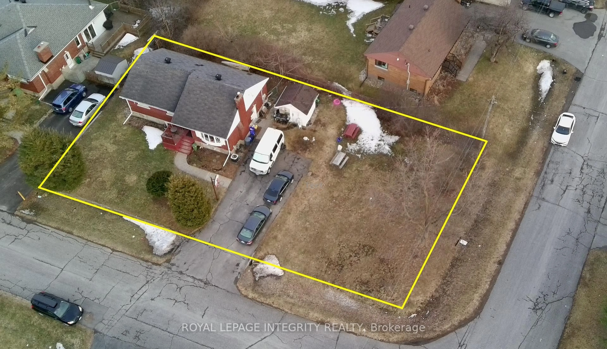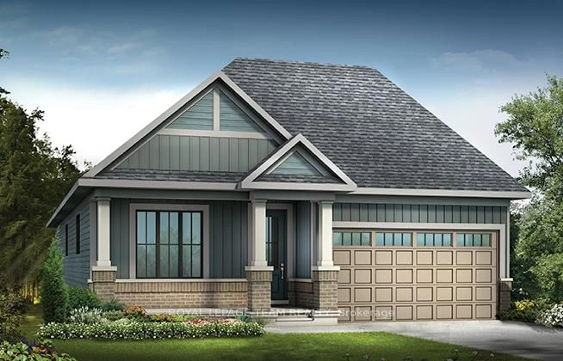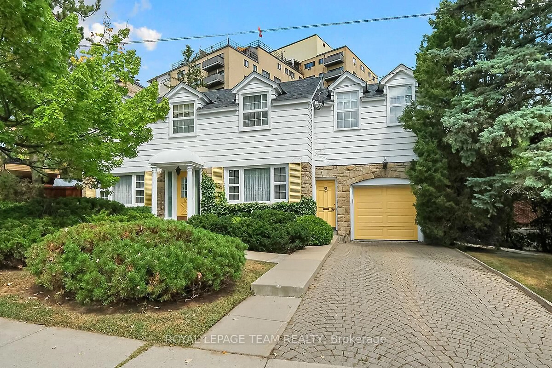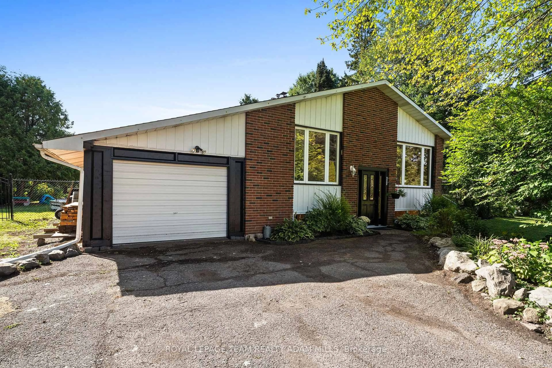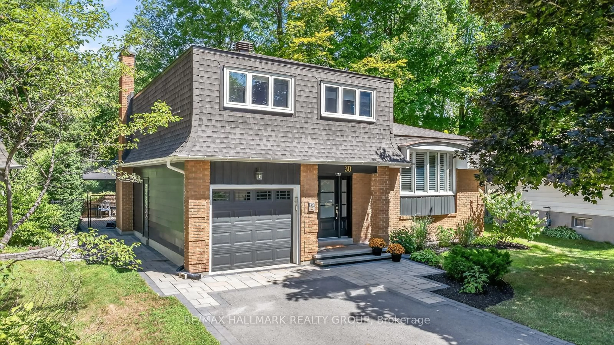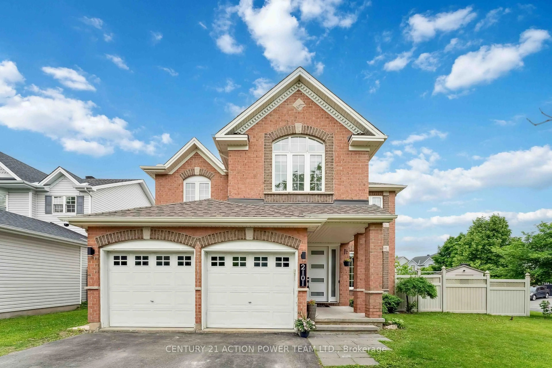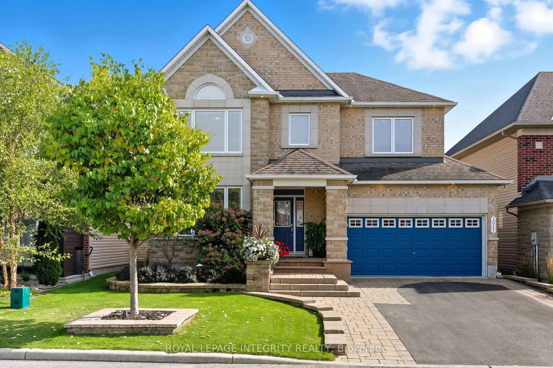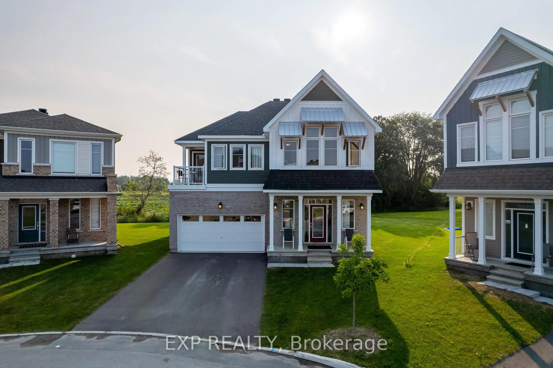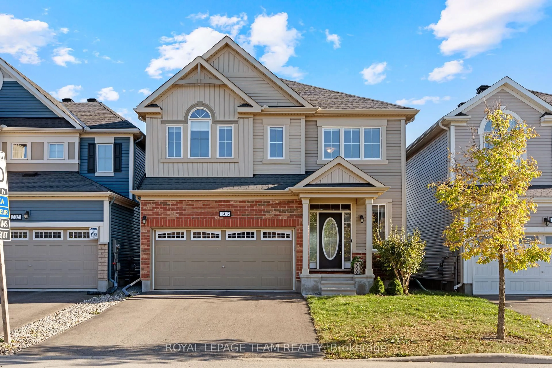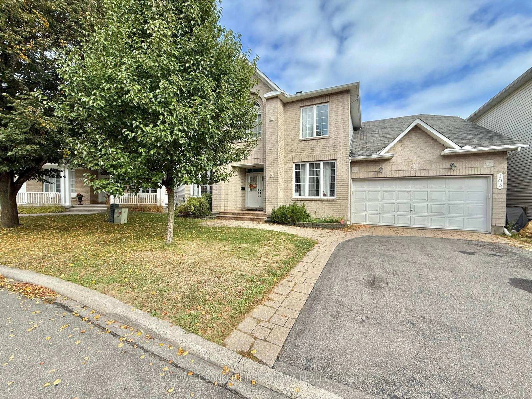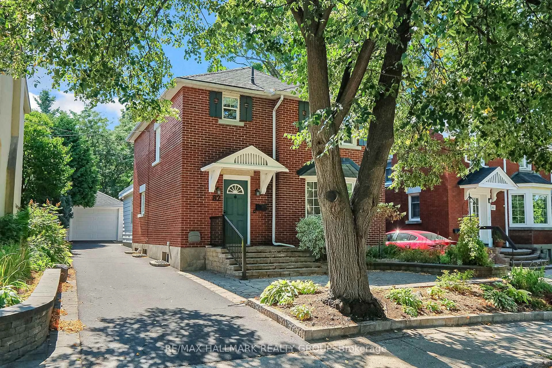Waterfront living awaits on Manotick's coveted Long Island - a picturesque and close-knit community! This charming brick bungalow offers exceptional value and endless potential for first-time buyers with vision, builders, or anyone seeking to create their dream waterfront home. It's the perfect opportunity to enter the Manotick market and craft the home you've always imagined. Inside, the well-designed floor plan features a spacious kitchen that flows seamlessly into the formal dining room, along with a warm and inviting sunken living room highlighted by vaulted ceilings, exposed beams, and a cozy gas stove. The highly desirable walkout basement provides outstanding flexibility for future living space, renovation, or redesign. A Generac generator adds year-round peace of mind. Step outside to an expansive backyard with scenic Rideau River views-ideal for kayaking, canoeing, or simply embracing the tranquility of waterfront living. The surrounding community is rich with historic charm, offering a quaint Main Street, boutique shops, restaurants, and numerous parks and trails that make this an unbeatable location to invest in your future. Waterfront in Manotick at this price is truly rare-an incredible opportunity for renovators, builders, or those looking to personalize a home in one of Ottawa's most desirable neighbourhoods. 48-hour irrevocable on all offers.
Inclusions: Fridge, Stove, Washer
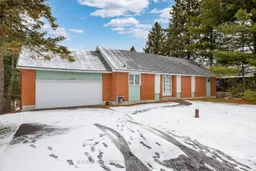 14
14

