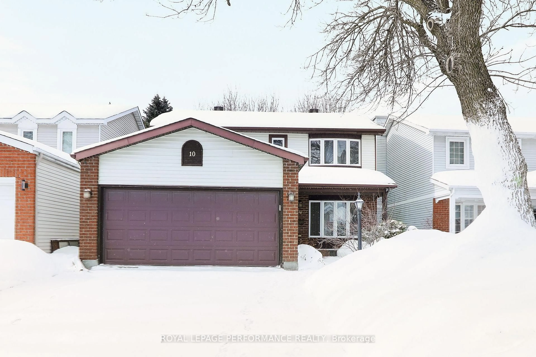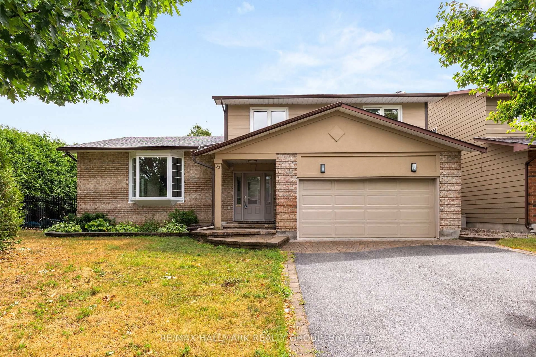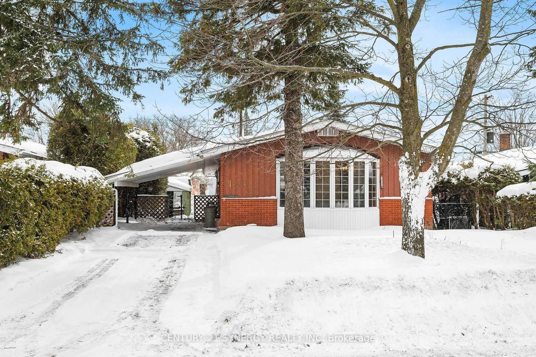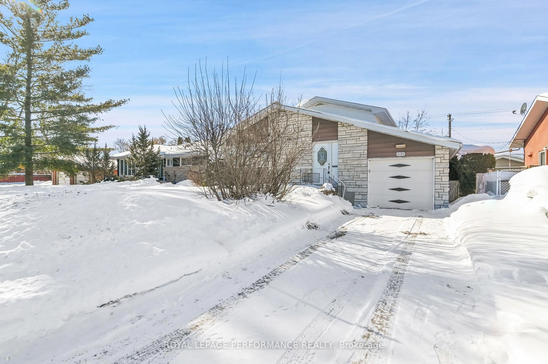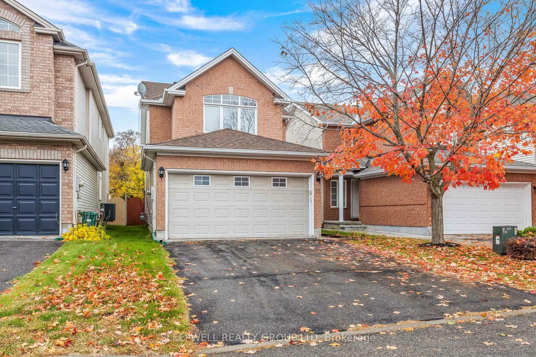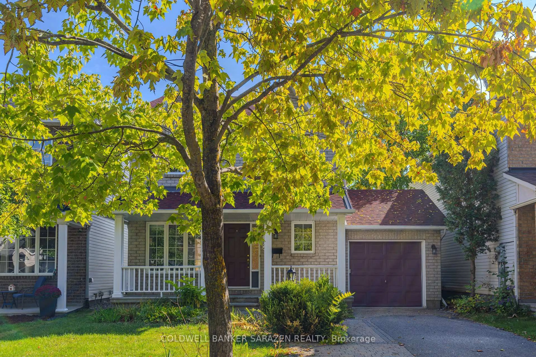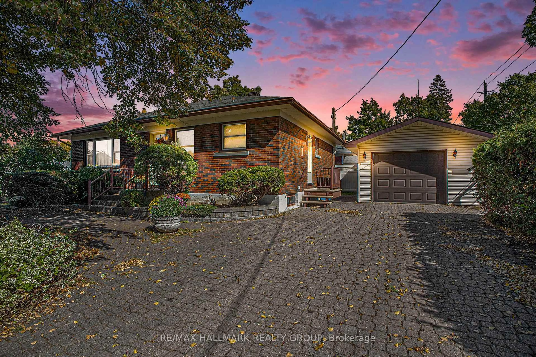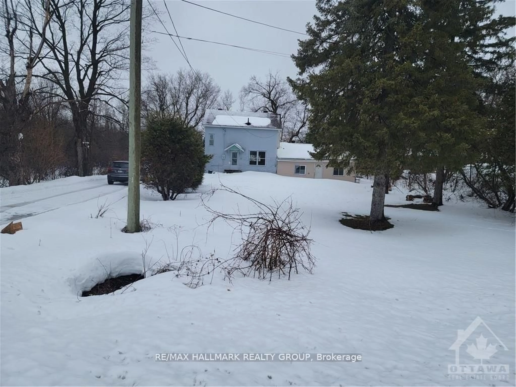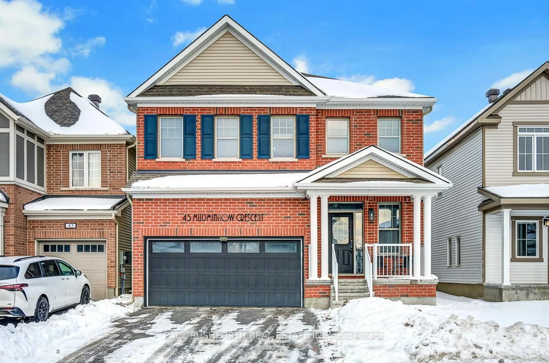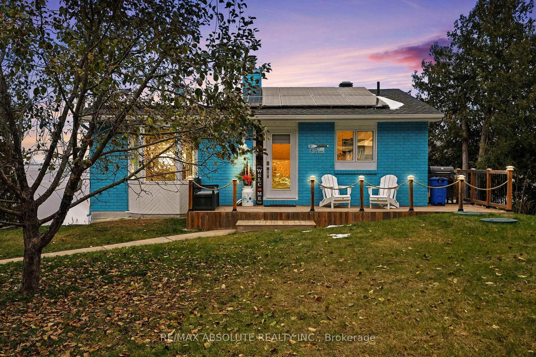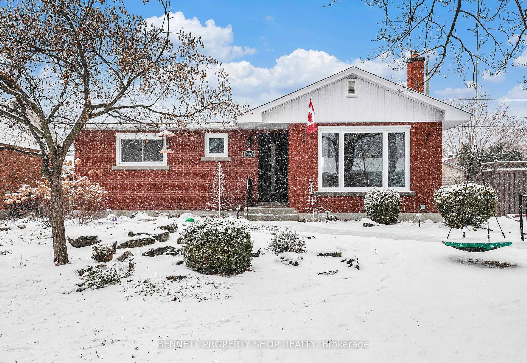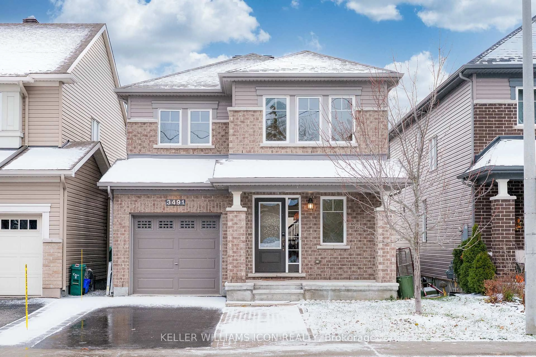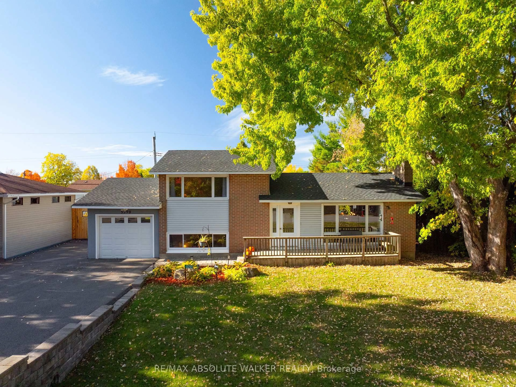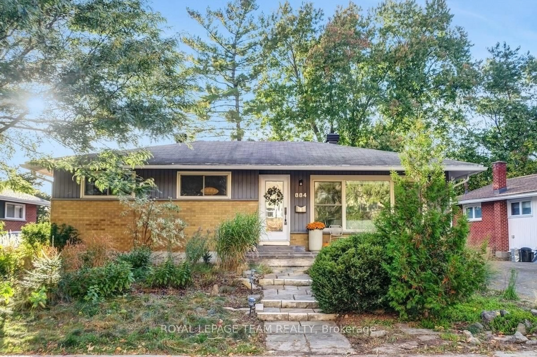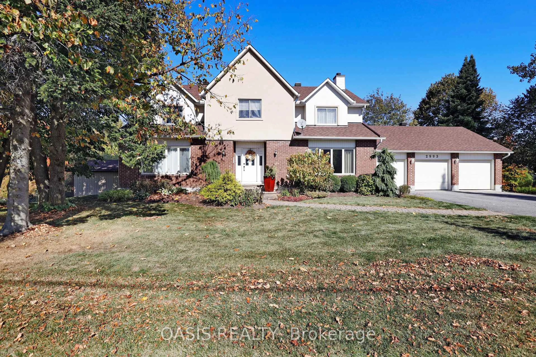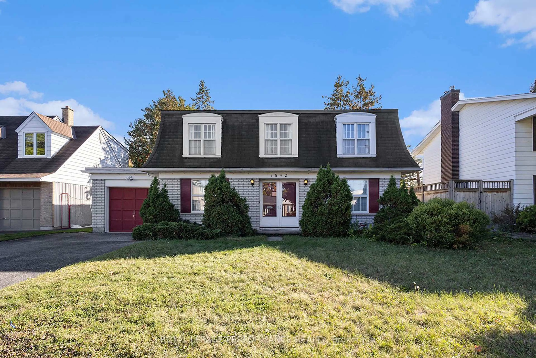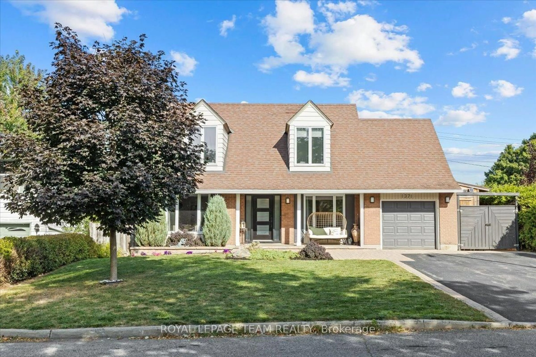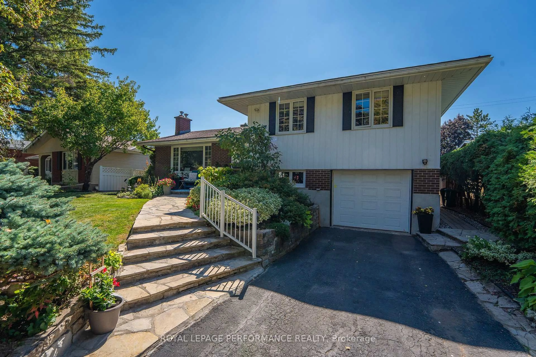Open House Saturday 2-4pm. Experience refined country living in this exceptionally well cared for and updated home, nestled on 2.2 acres within a sought-after enclave of executive lots. Offering peace and privacy while being just minutes to Hwy 417 and a short drive to Carp, Almonte, and Kanata, this property blends convenience with a serene, estate-like setting. The curb appeal is undeniable with manicured gardens, mature trees, and a lush producing apple tree create (yummy). Inside, discover over 2,000 sq. ft. of inviting living space. The main floor boasts gleaming hardwood floors throughout, sun-filled formal living and dining rooms perfect for entertaining, and a stunning updated kitchen with white cabinetry, quartz countertops, gorgeous backsplash, and stainless steel appliances. The bright eat-in area overlooks the private backyard with no rear neighbours - ideal for relaxing or hosting summer gatherings. Three generously sized bedrooms are conveniently located on the main level, including a spacious primary suite with ensuite and two closets. The bright lower level, enhanced by large above-grade windows, features an expansive family room with cozy gas stove, a fourth bedroom, full bath, and plenty of storage space. This home is truly move-in ready. A rare opportunity to own a meticulously maintained home in one of the areas most coveted neighbourhoods.
Inclusions: Fridge, Stove, Dishwasher, Washer, Dryer, Auto Garage Door Opener, and Remotes (2), Window blinds, Storage Shed, water treatment equipment.
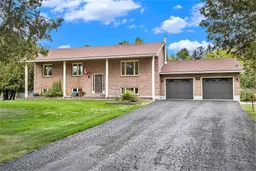 31
31

