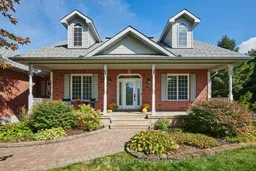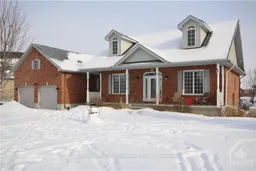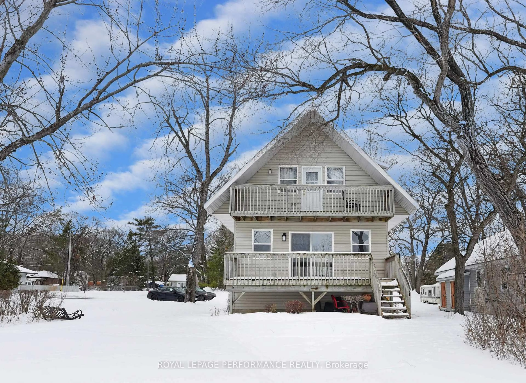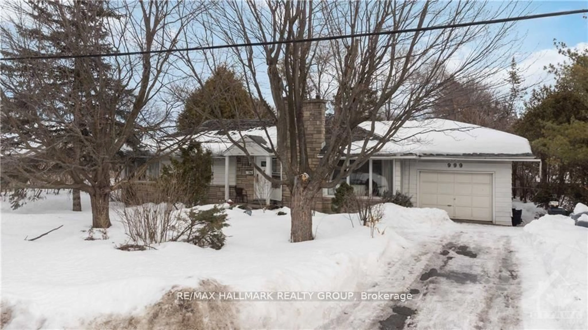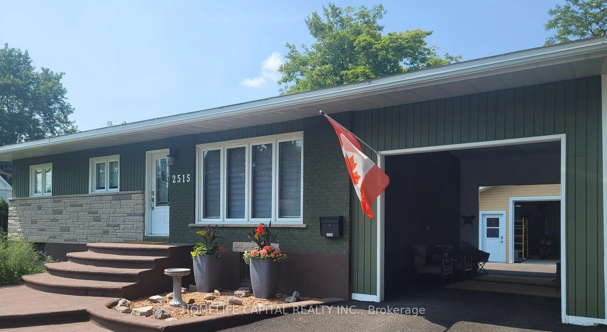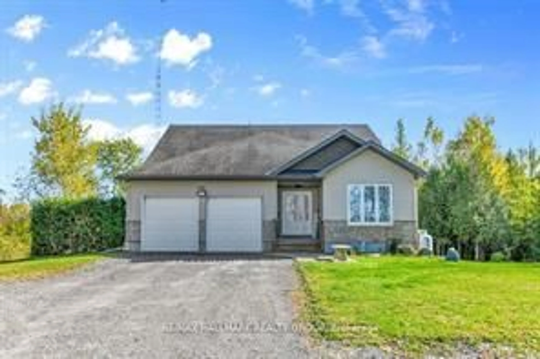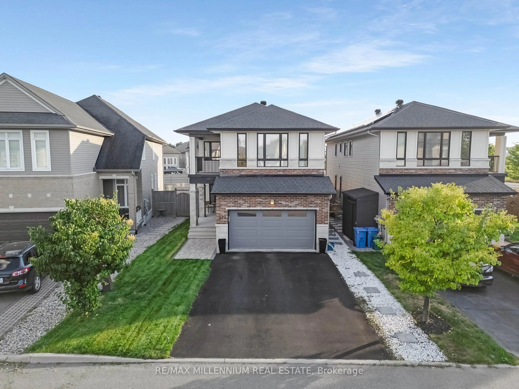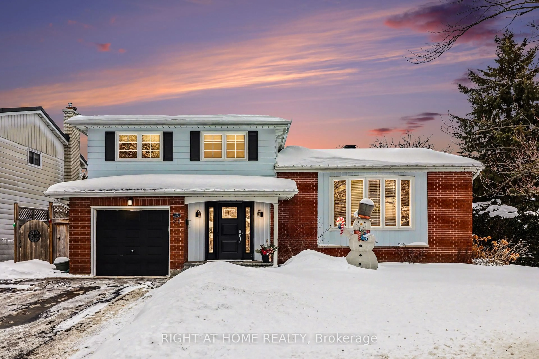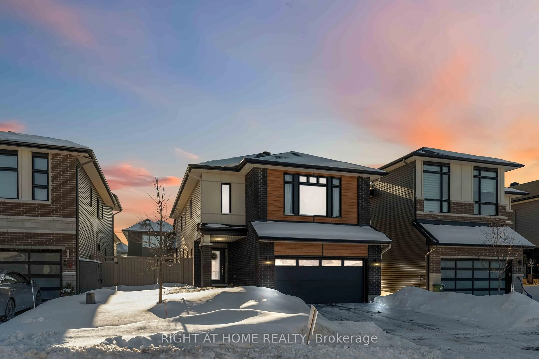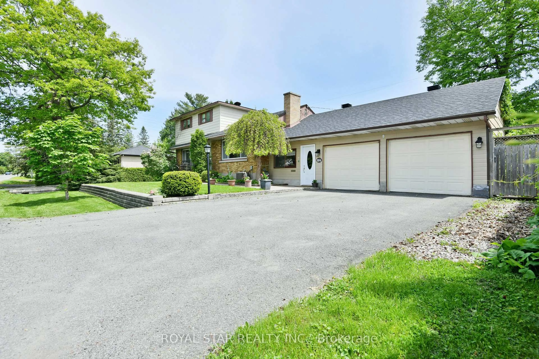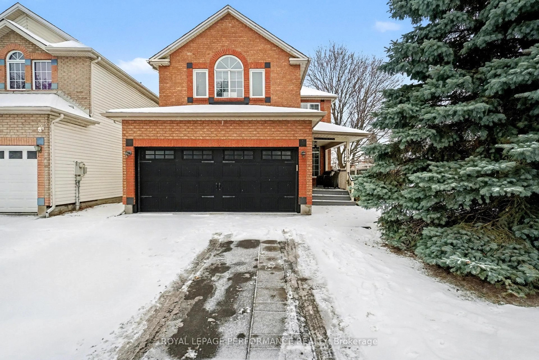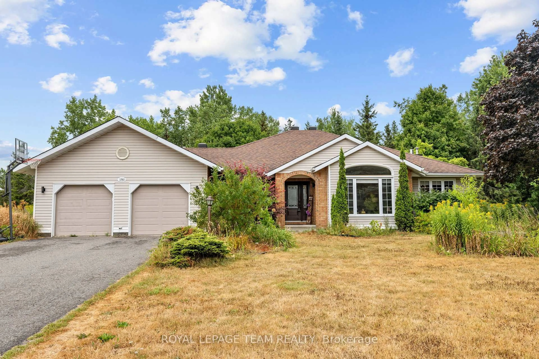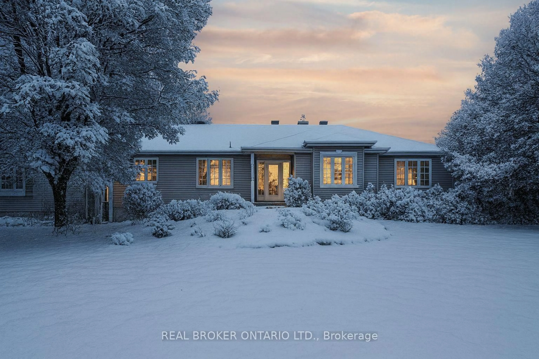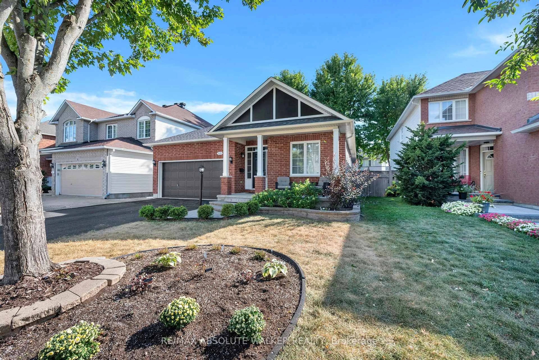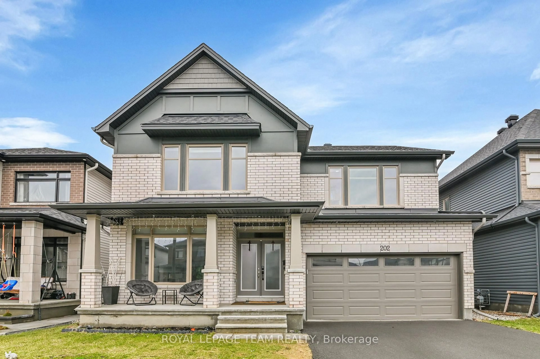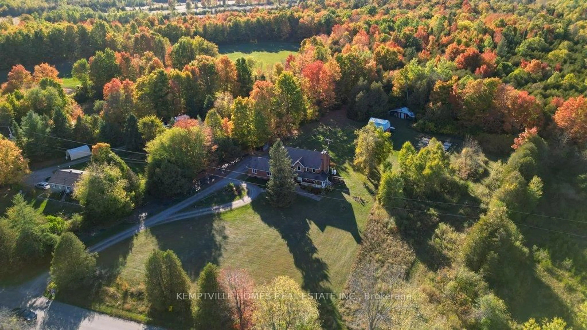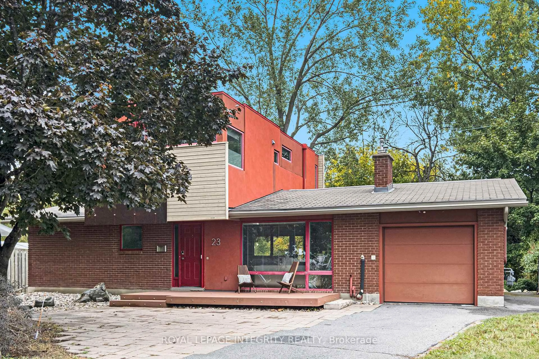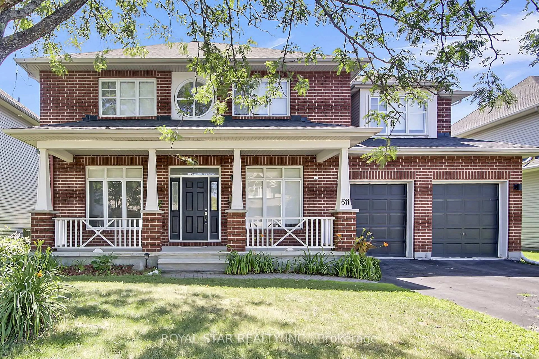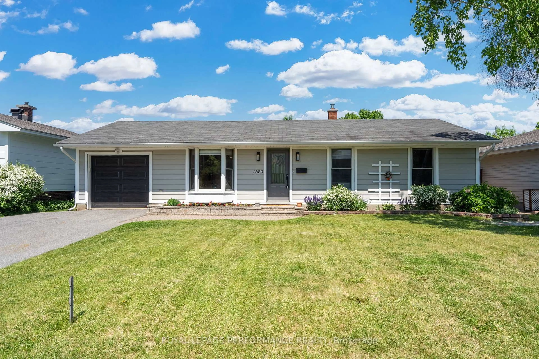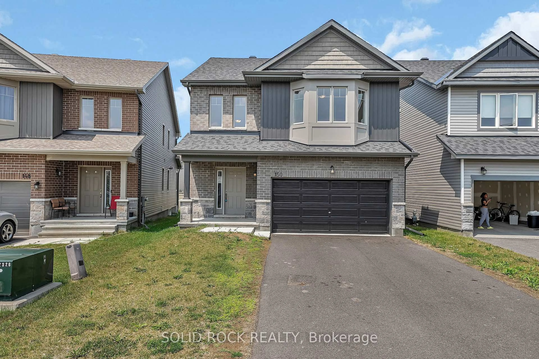Picture perfect bungalow offers fine country living on over half an acre (0.6). This red brick beauty greets you with the warmth and welcome of a vast front porch. Perfect for morning coffee, or an afternoon beverage. The spacious dining room allows for formal dinners, an updated kitchen offers granite counters, breakfast bar, ample storage and separate wine fridge for added function. All flowing seamlessly into the living room for spending time with family. Primary suite is on the left wing of the home offering a large walk in closet and private 4 piece bath. In the right wing of the house youll find two good sized bedrooms and additional full bath. Lower level provides ample storage space as well as 3 bedrooms/flex rooms, a full bath, gym and rec space! This home is move in ready with many upgrades including: Furnace (2021), Iron/Sulpher Filter (2021), Deck (2022), new shed roof (2024), Fridge (2024), Bar Fridge (2024). Additional inclusions: Generac Generator, Heated double car garage, gas BBQ hook-up, in-ground irrigation system throughout property, main floor laundry, storage shed, 70" mounted TV in basement family room.
Inclusions: Stove, Refrigerator, Dishwasher, Microwave/Hood Fan Combined, Washer, Dryer, Freezer, Wine Fridge, and 70-Inch TV in Basement, Generac Generator
