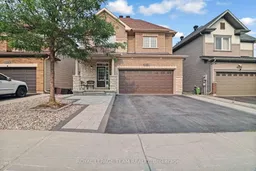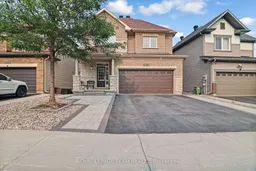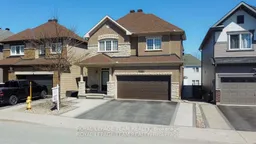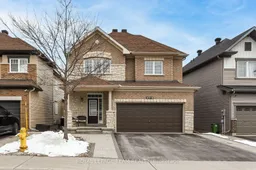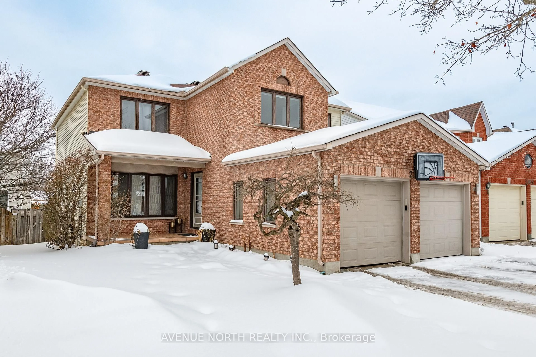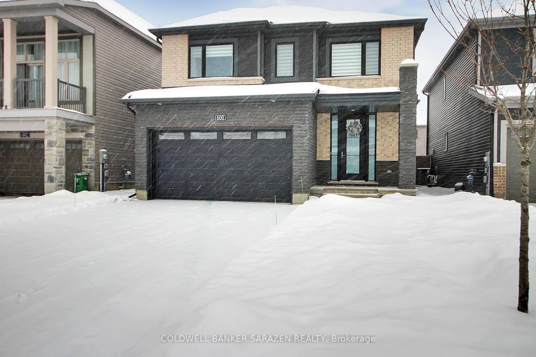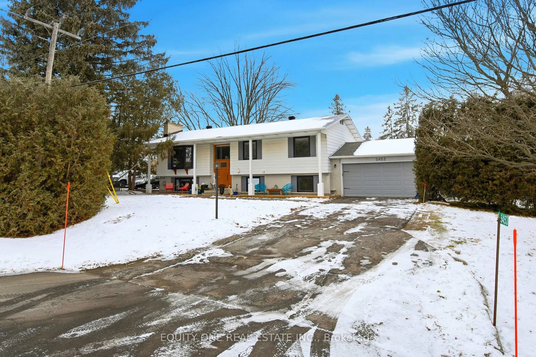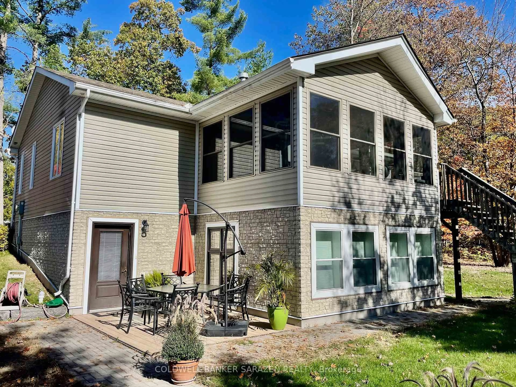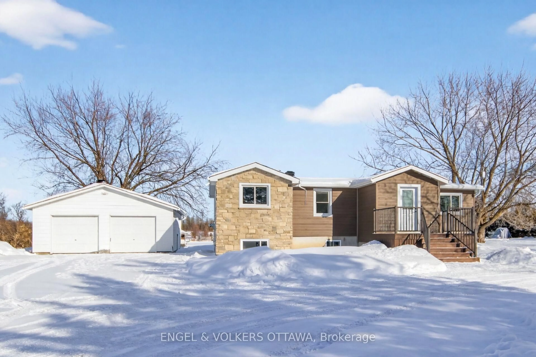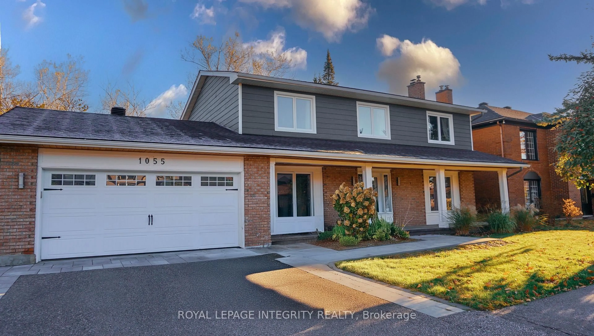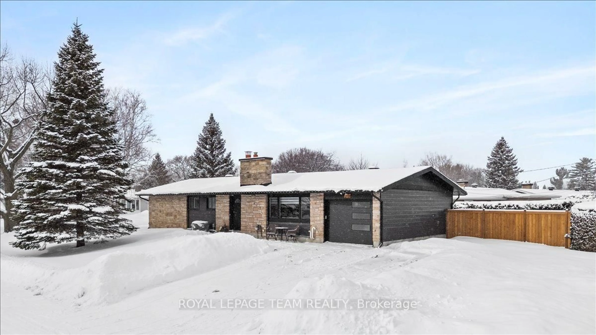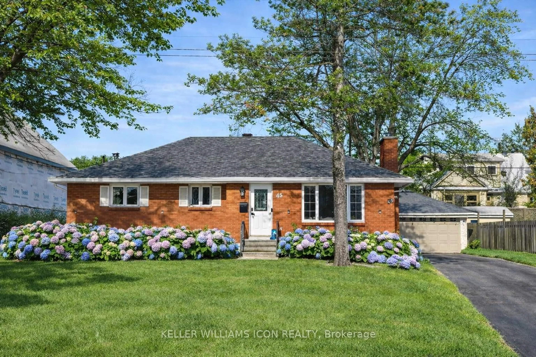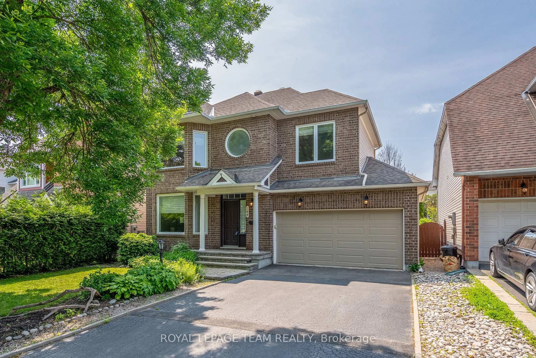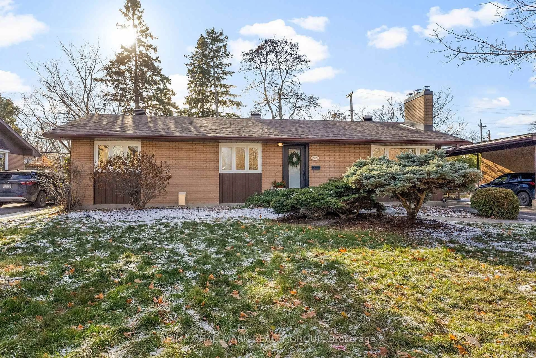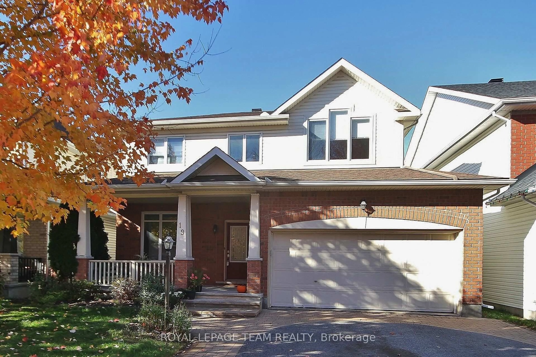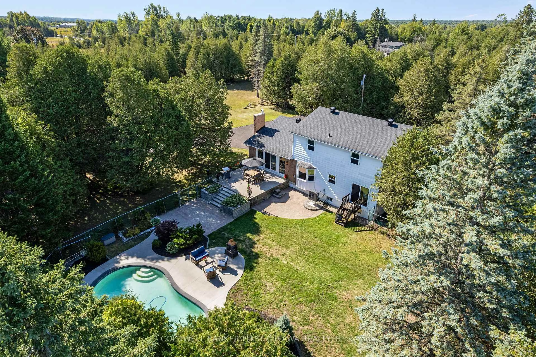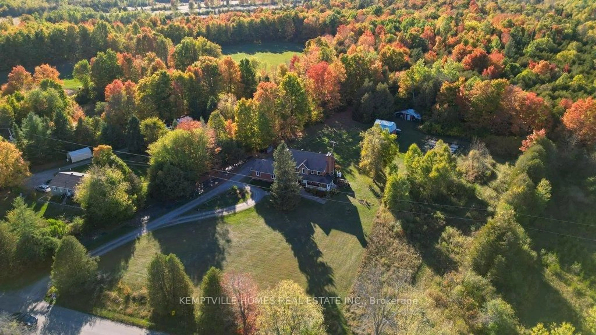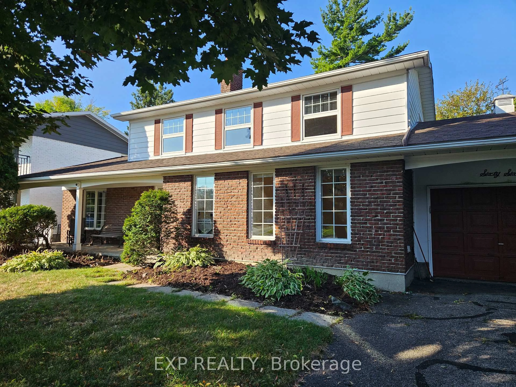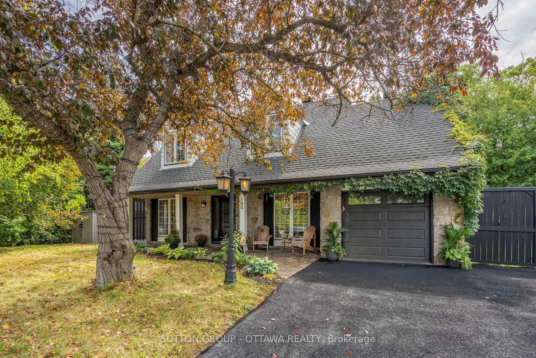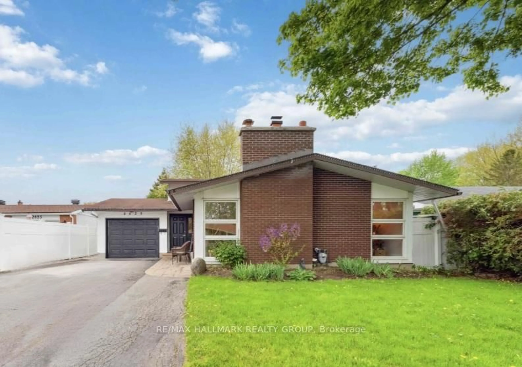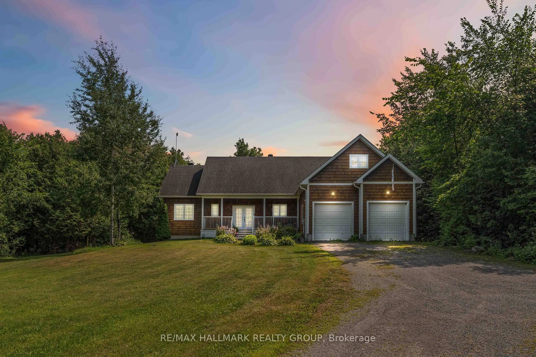Welcome to 3519 Woodroffe Avenue, a beautifully upgraded 4+1 bedroom, 3.5-bathroom Minto's Stanley model blends elegant style, family-focused functionality, and a premier location. Located on a wide, quiet street, the property faces scenic walking trails on the left side, offering tranquil views and direct access to nature right outside your front door. Step inside to a welcoming foyer with a powder room and convenient inside access to a double-car garage. The open-concept main floor features rich hardwood flooring, a warm gas fireplace in the living area, and a bright dining space ideal for hosting family and friends and a dedicated main floor den set up as a home office. The gourmet kitchen is a chefs dream, featuring a granite countertops, upgraded cabinetry with an extended pantry, and generous storage to support a busy household. The dramatic open-to-above staircase leads to the second level, where you'll find four spacious bedrooms, including a luxurious primary suite with a walk-in closet and a private ensuite bathroom. One of the secondary bedrooms also features a walk-in closet, and a full main bath serves the remaining rooms. The second-floor laundry room is equipped with built-in cabinetry, making everyday chores more convenient. The fully finished basement includes a fifth bedroom, a full bathroom, a large recreation room, and a dedicated exercise area, making it ideal for multi-generational living, guests, or weekend movie nights. Outside, the extended driveway leads to a fully fenced backyard complete with a large deck, stone patio, and gazebo perfect for entertaining or relaxing outdoors. With parks, schools, shopping, and transit just steps away, this home offers the perfect balance of style, function, and location. Don't miss your opportunity to own this beautifully upgraded family home in one of Barrhaven's most desirable communities.
Inclusions: Refrigerator, Stove, Dishwasher, Washer, Dryer
