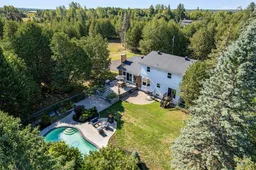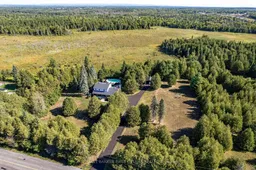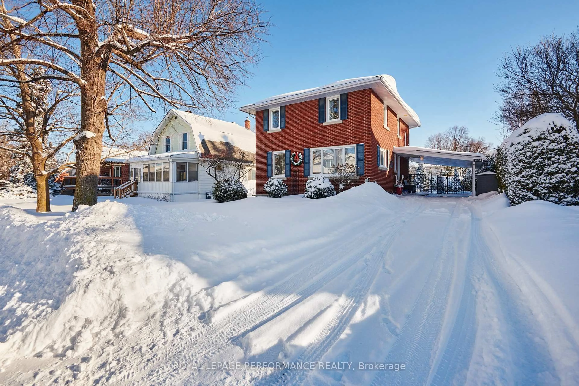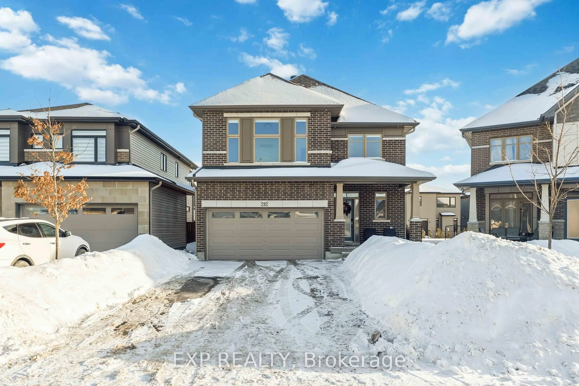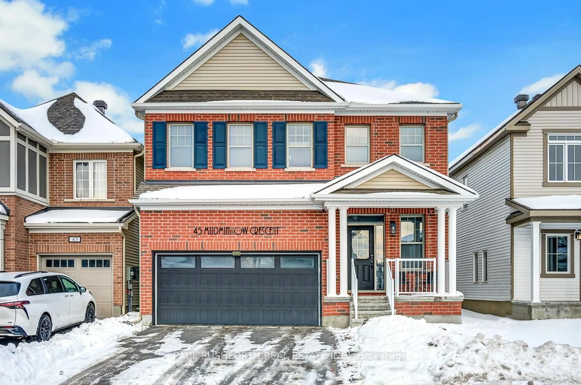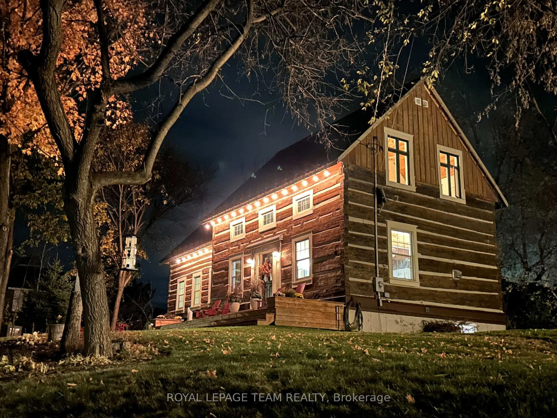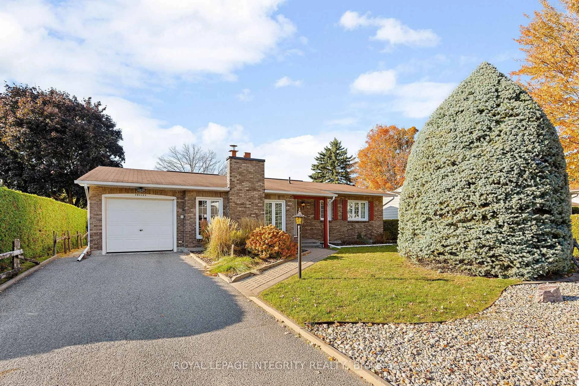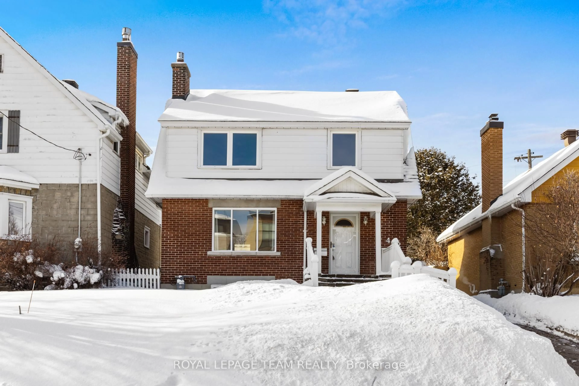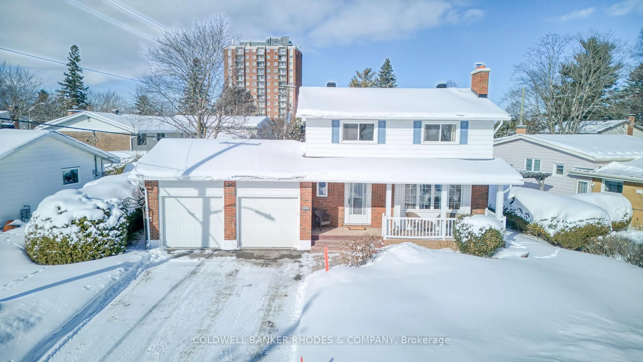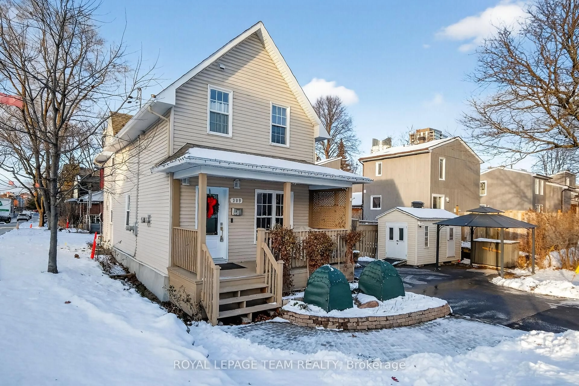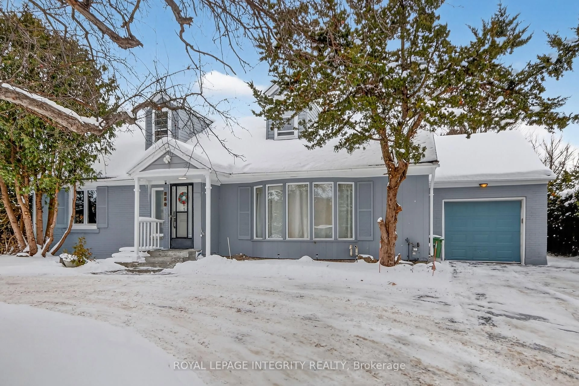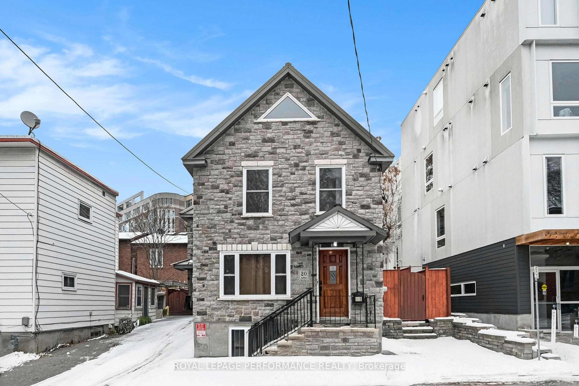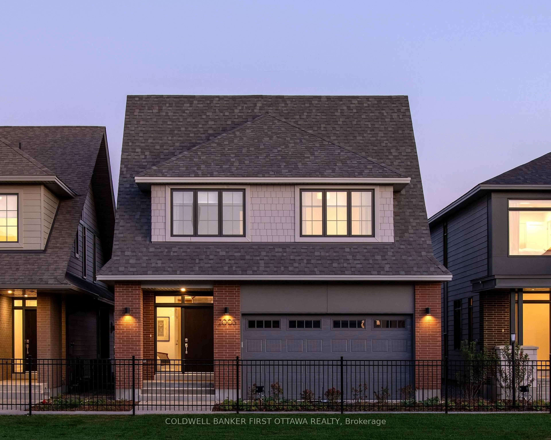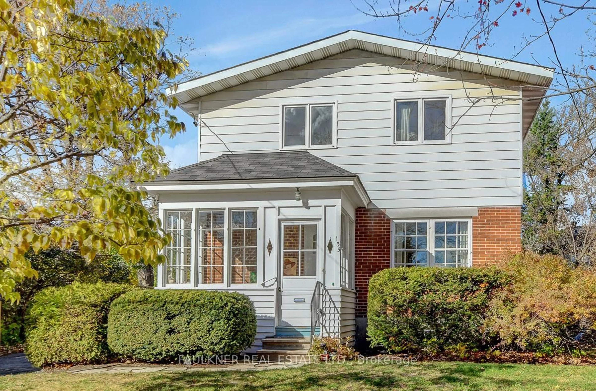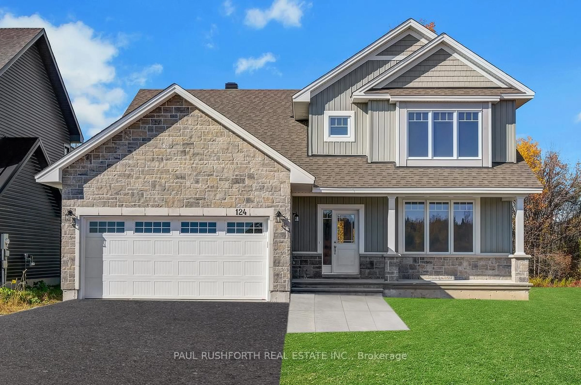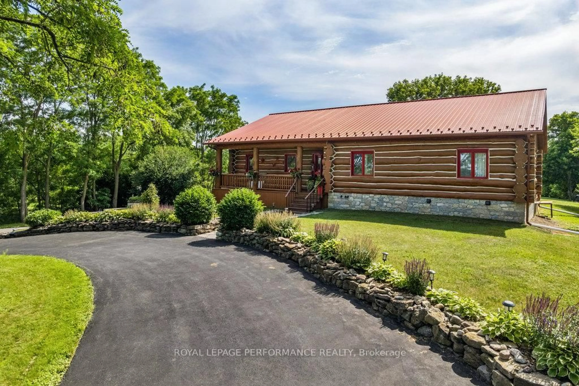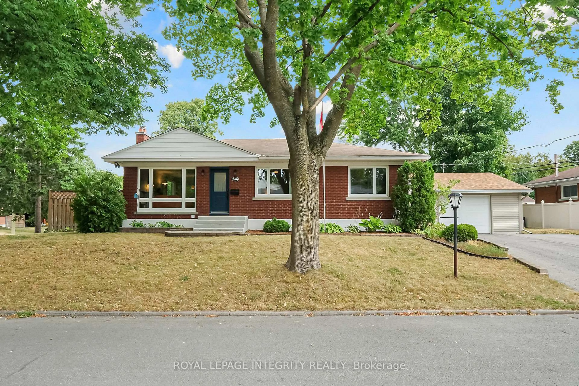Tucked away on 24 acres of privacy and natural beauty, this country property offers space to spread out, breathe deep, and live comfortably, all just a short drive from town. The classic two-storey home blends traditional character with smart, modern updates. Recent improvements include new flooring and windows, a fully renovated primary ensuite, refreshed main and second-floor bathrooms, a refinished in-ground pool, new electric furnace with heat pump, and fresh interior paint throughout. An auto-transfer generator keeps essential systems running during outages so you're ready for anything. Inside, the layout is built for family life. The main floor features separate living and dining rooms, plus a large family room that flows off the kitchen and breakfast nook. Its perfect for everyday living and entertaining. Upstairs offers four bedrooms and two and a half baths. The basement adds a spacious rec room, office or gym, full bath ready for completion, and plenty of storage. Step outside and it gets even better. Spend your mornings with coffee on the back deck, your afternoons in the pool, and your evenings hosting friends under the stars. A two-car attached garage handles the day-to-day, while a separate one-car garage or barn opens up new possibilities. It includes a single-stall paddock ideal for a horse or hobby farm animals, a chicken coop, and a drive shed. Explore rough-cut trails through forest and wetlands. where nature surrounds you in every season. 1390 Corkery Rd is a private, peaceful haven with room to grow, roam, and recharge.
Inclusions: two fridges, stove, dishwasher, microwave, washer, dryer, generator, pool pump and equipment.
