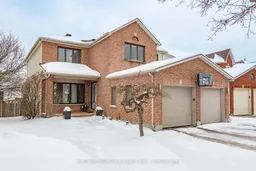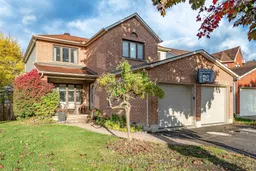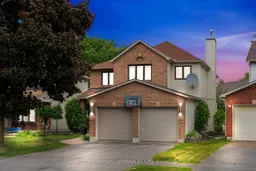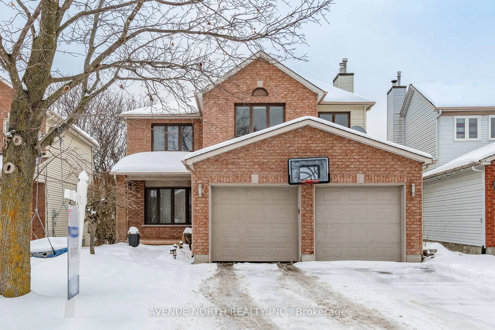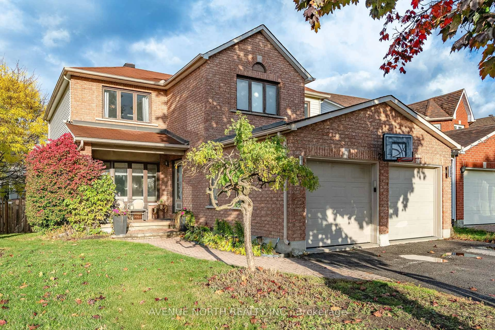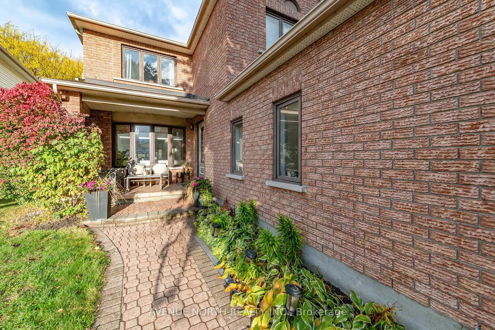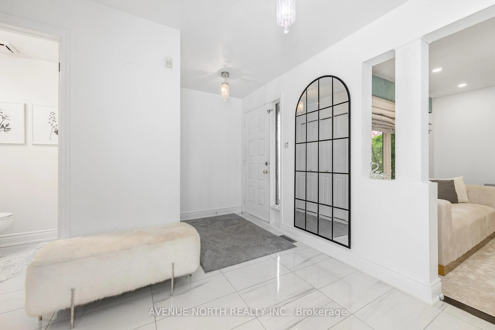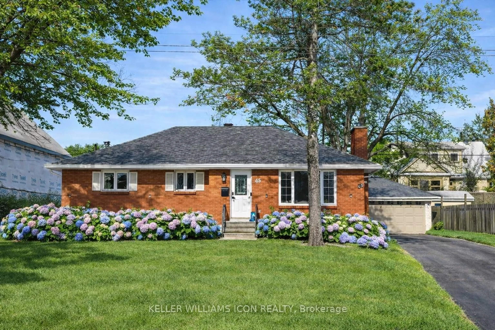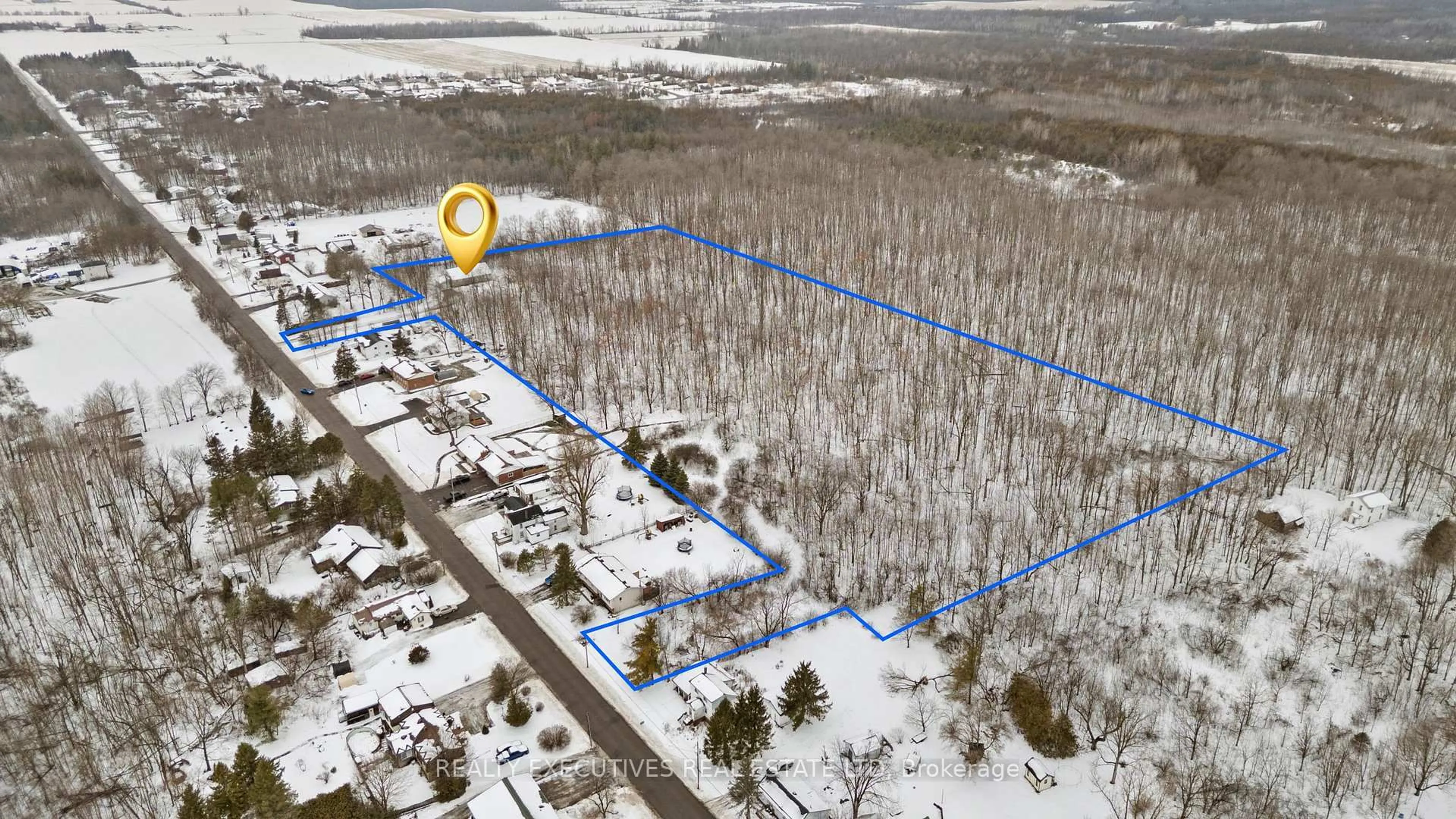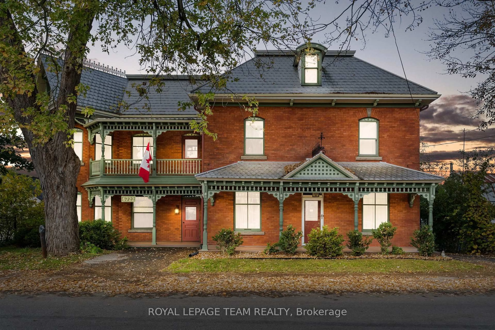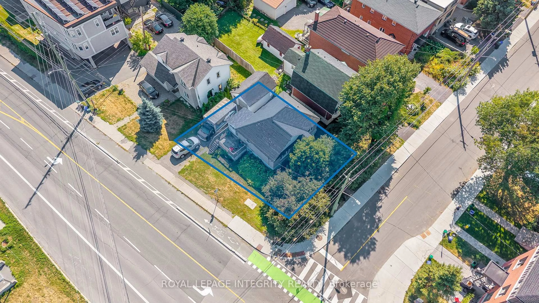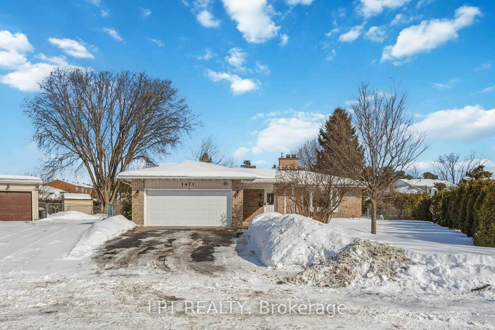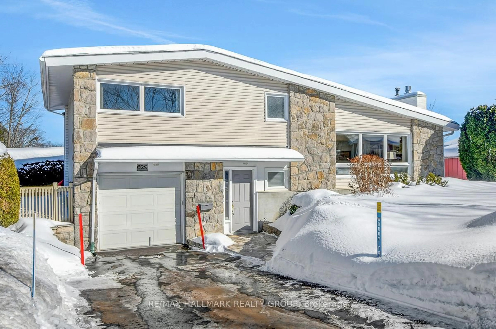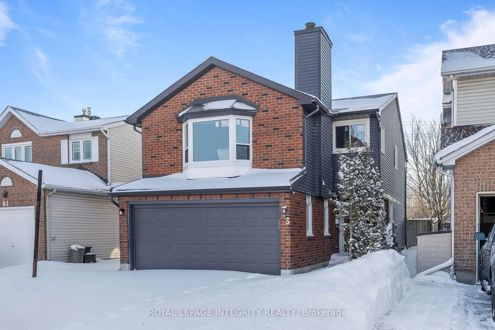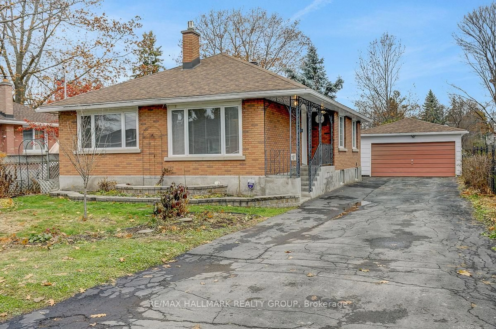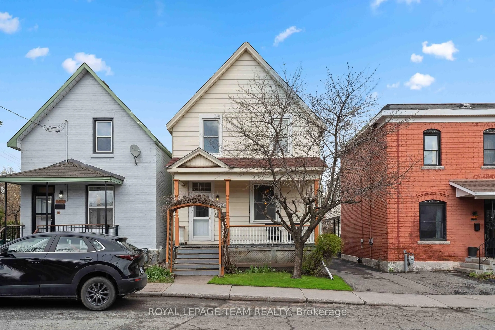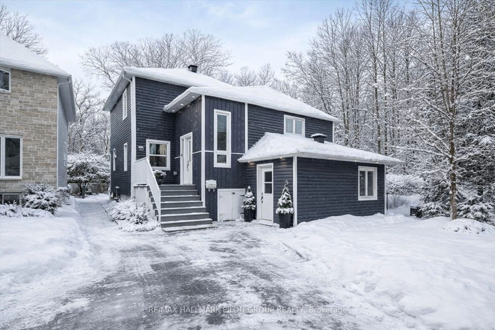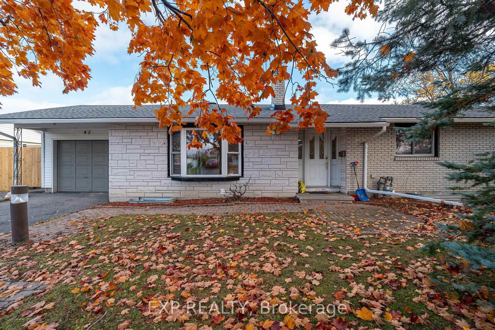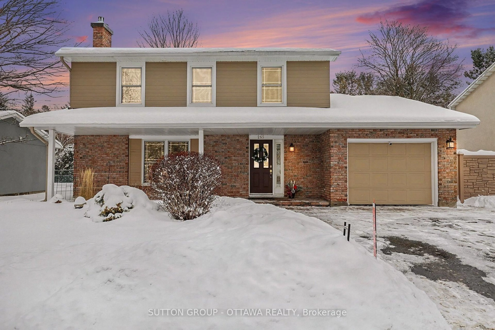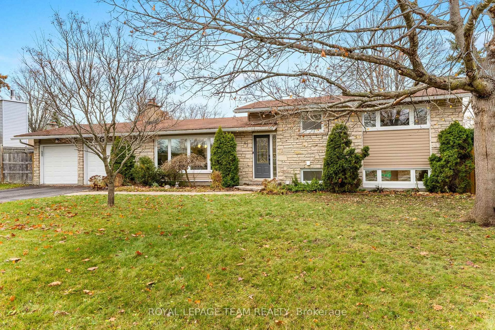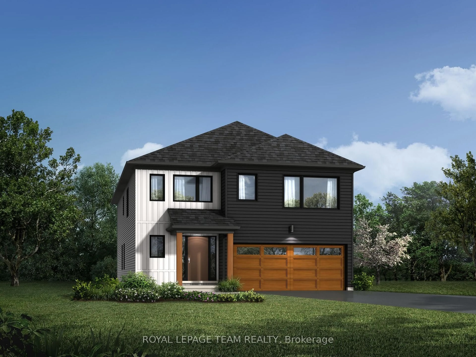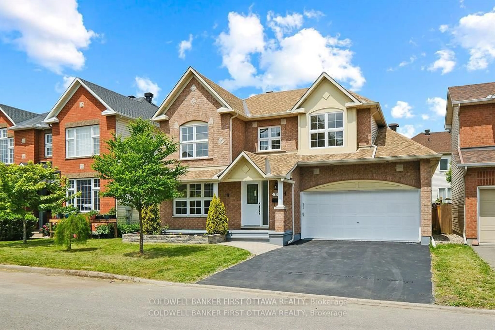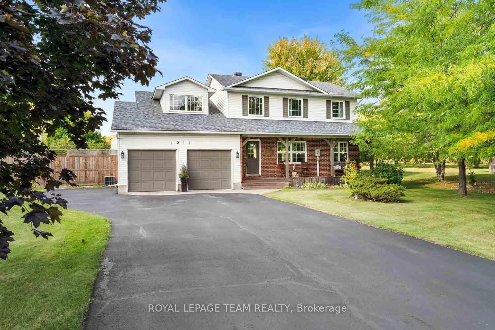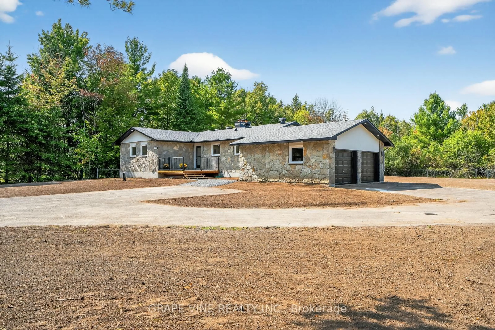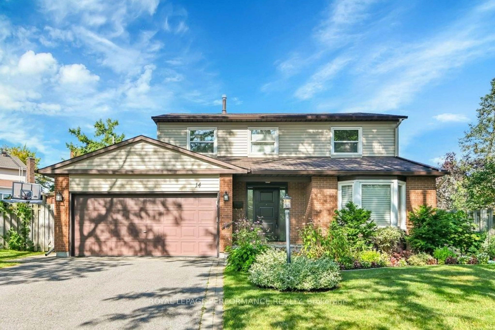2163 Johnston Rd, Ottawa, Ontario K1G 5K2
Contact us about this property
Highlights
Estimated valueThis is the price Wahi expects this property to sell for.
The calculation is powered by our Instant Home Value Estimate, which uses current market and property price trends to estimate your home’s value with a 90% accuracy rate.Not available
Price/Sqft$359/sqft
Monthly cost
Open Calculator
Description
This stunning, fully renovated home with approx. 3,000 sq.ft. of living space showcases meticulous style.The open-concept main floor features elegant living and dining areas, while the family room offers a modern accent wall and gas fireplace. The impressive kitchen includes high-gloss cabinetry, quartz countertops, stainless steel appliances, and a custom sidewall pantry with a built-in coffee station, opening to a bright breakfast area with patio access.Upstairs, the spacious primary suite features a sitting area, custom walk-in closet, and a beautifully updated ensuite with double vanity, large glass shower, and whirlpool tub. Three additional bedrooms and a generous four-piece bathroom complete this level.The finished basement offers a large recreation room with a second fireplace, space for a gym or games area, and an additional bedroom or office with rough-in plumbing for en-suite bathroom. The professionally landscaped backyard with interlock patio and gazebo provides the perfect setting for outdoor entertaining. Prime location near parks, schools, trails, South Keys Shopping Centre, LRT, Highway 417, and the airport.
Property Details
Interior
Features
Main Floor
Kitchen
6.86 x 6.18Stainless Steel Appl / Quartz Counter / Breakfast Area
Foyer
6.78 x 2.24Tile Floor
Living
5.18 x 3.38Bay Window
Family
5.05 x 3.3Gas Fireplace / Wall Sconce Lighting
Exterior
Features
Parking
Garage spaces 2
Garage type Attached
Other parking spaces 2
Total parking spaces 4
Property History
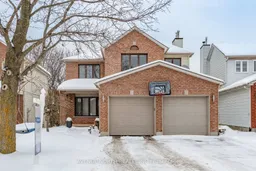 50
50