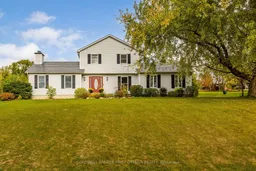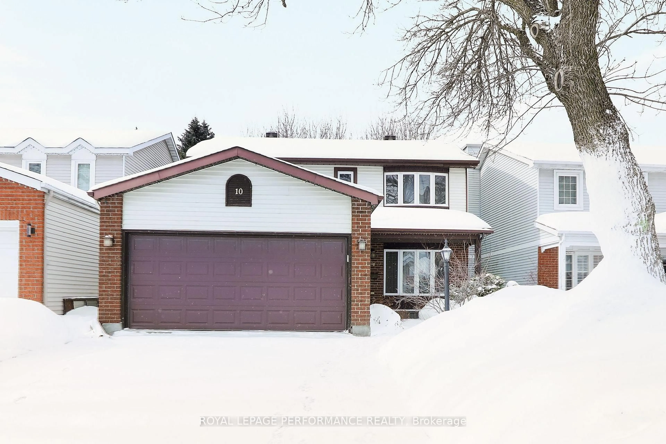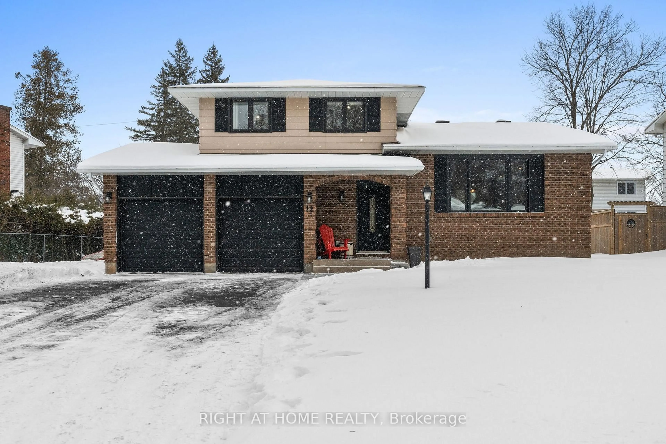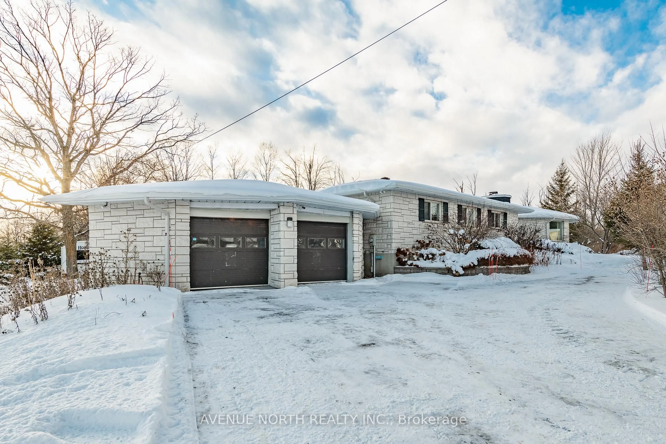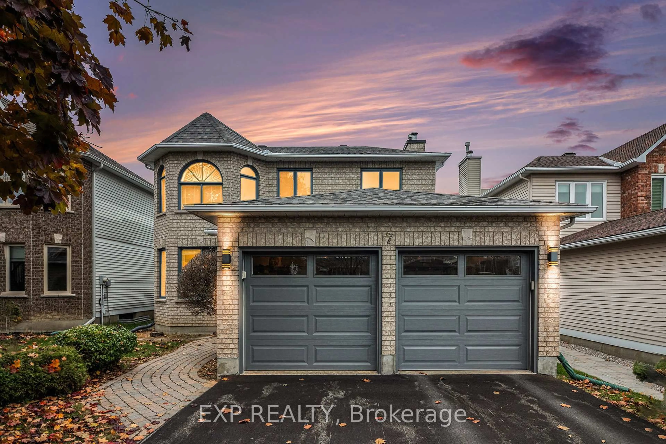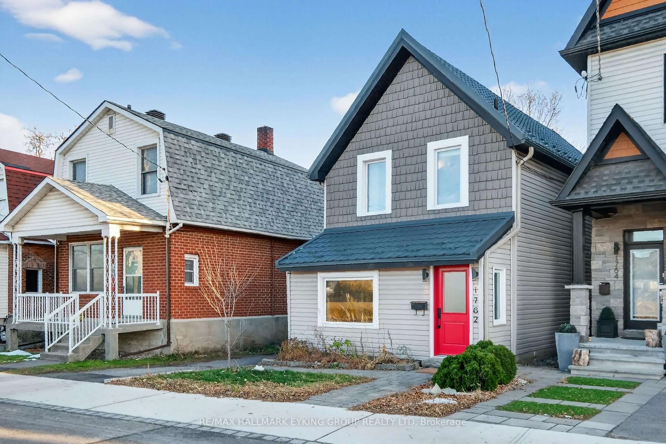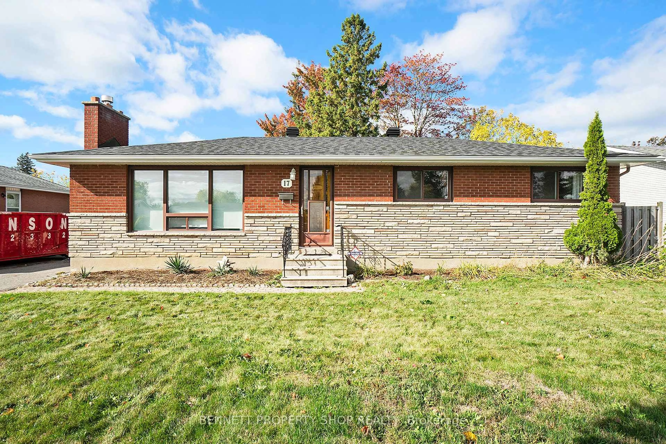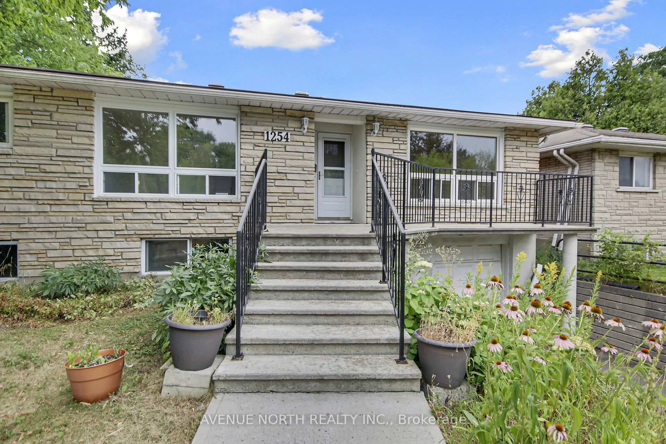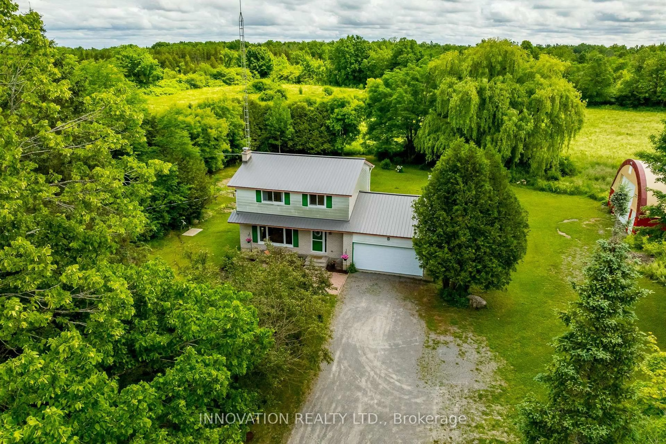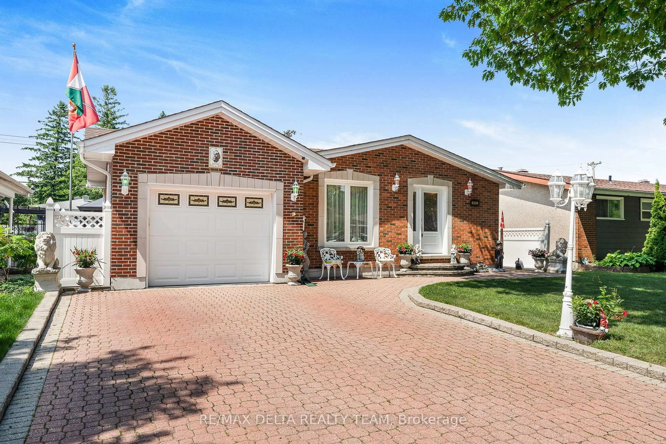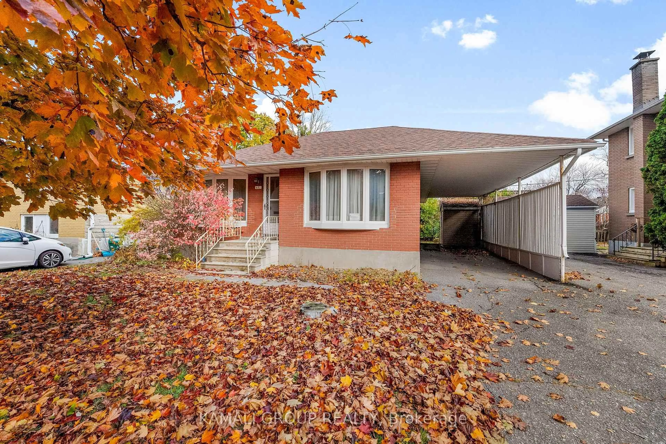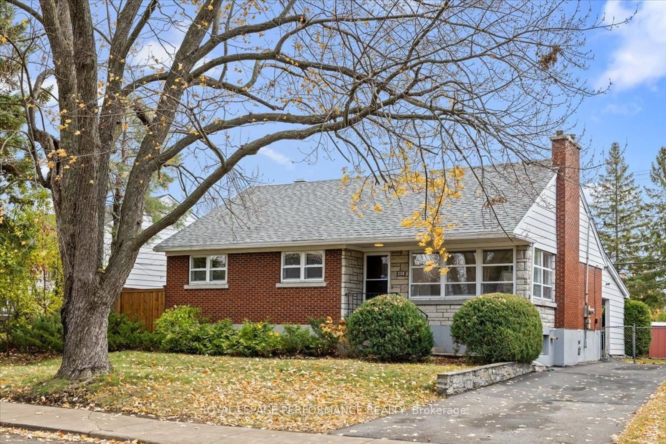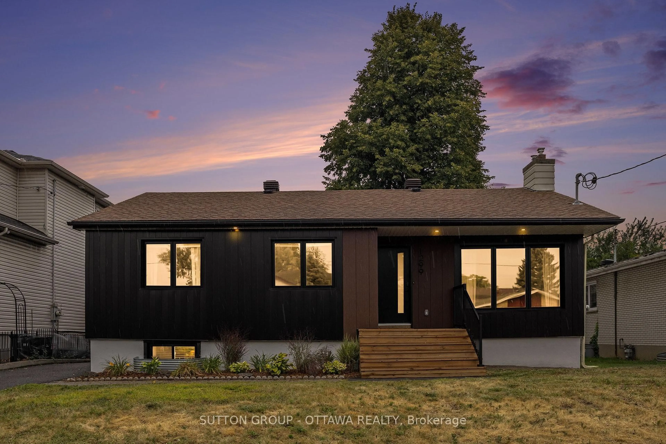Welcome to this beautifully updated 4-bedroom family home on a treed, landscaped corner lot in the desirable country neighbourhood of Manion Heights. Enjoy the peaceful setting with southwest exposure & sunset views, just minutes from Stittsville, Kanata, Almonte & Carp. Located in a quiet neighbourhood, this home offers a safe, welcoming environment perfect for families. Elementary schools & a recreation & sports complex are only minutes away, making it easy to balance active family life with everyday convenience. Inside, the spacious layout features large living & family rooms, each with a cozy fireplace-ideal for relaxing or entertaining. The updated kitchen showcases new cabinet doors, quartz countertops, a stylish backsplash & stainless steel appliances, all professionally installed. A separate dining room & mudroom off the kitchen with direct garage access add functionality.Upstairs, the spa-inspired ensuite (2022) offers a luxurious touch off the primary bedroom. The upstairs also features three additional bedrooms & a full bathroom. Additional updates include modern flooring & refreshed bathrooms (2018), tilt-and-turn windows (2022), furnace (2019), AC (2016) & a metal roof (2006). The home's interior was freshly painted this year, creating a bright feel throughout. Step outside to enjoy the professionally installed interlock patio (2022), an inviting outdoor space perfect for entertaining or simply enjoying nature. The property features 12 mature apple trees, offering beauty & the charm of your own seasonal harvest. The unfinished basement provides excellent potential for future customization. A reverse osmosis water system, rented for convenience, includes filter replacements & full maintenance service. Move-in ready & meticulously maintained, this home blends country charm, modern updates & thoughtful design in a truly special setting-perfect for families seeking peace, space & community connection.
Inclusions: Fridge, Stove, Dishwasher, Hood Range, Washer, Dryer. Play structure, Beige Shed, Chicken Coop, Grey Garden Shed, Open Structure at back of property
