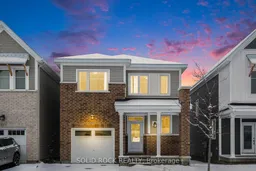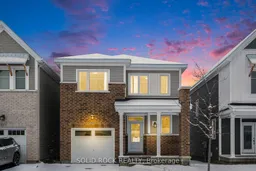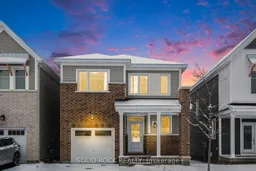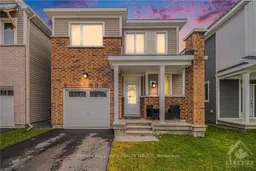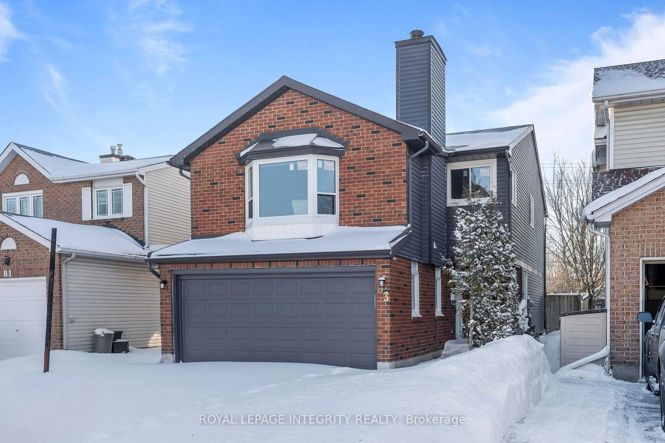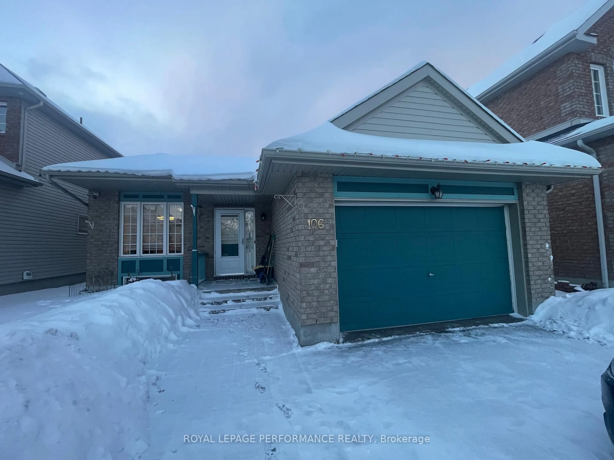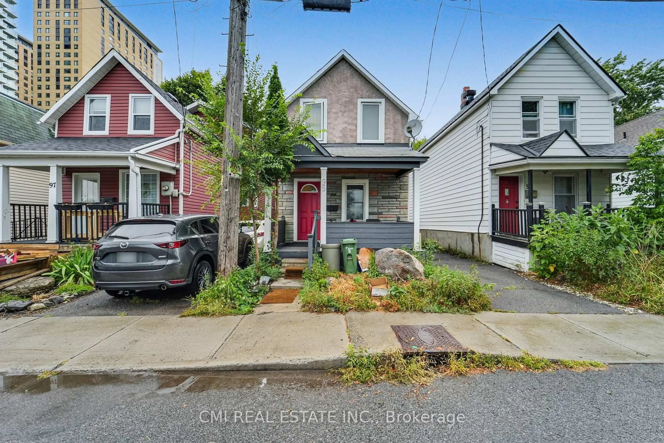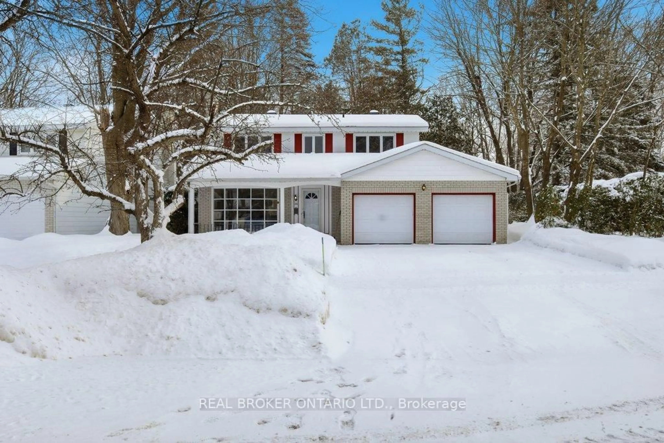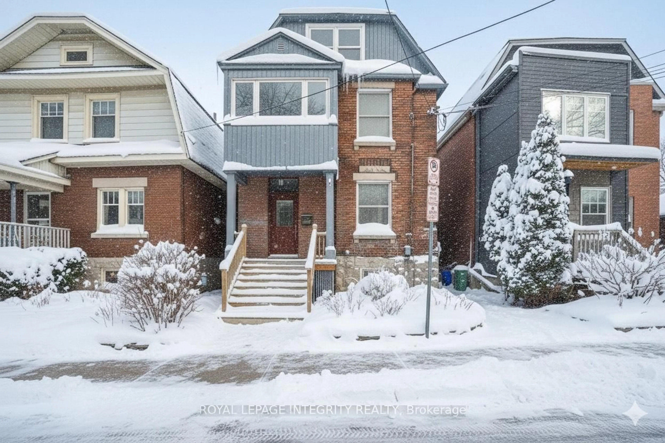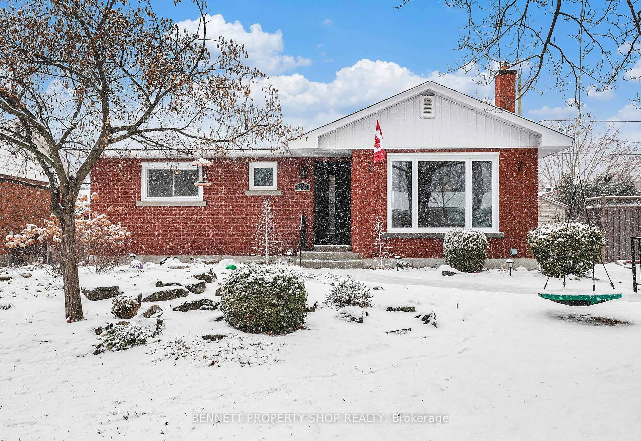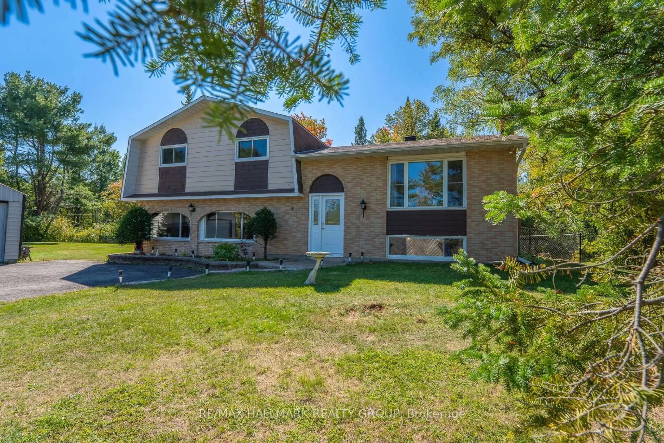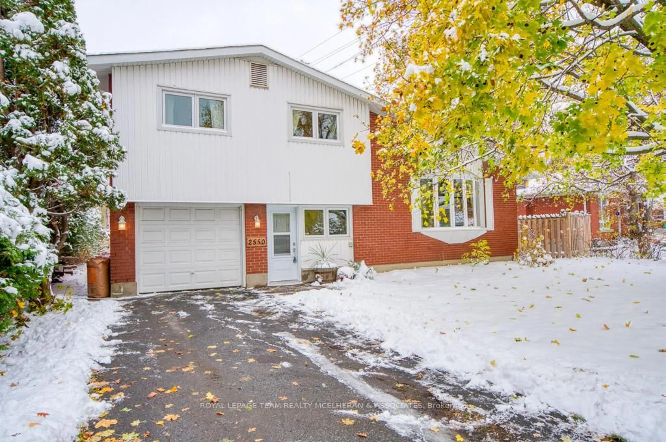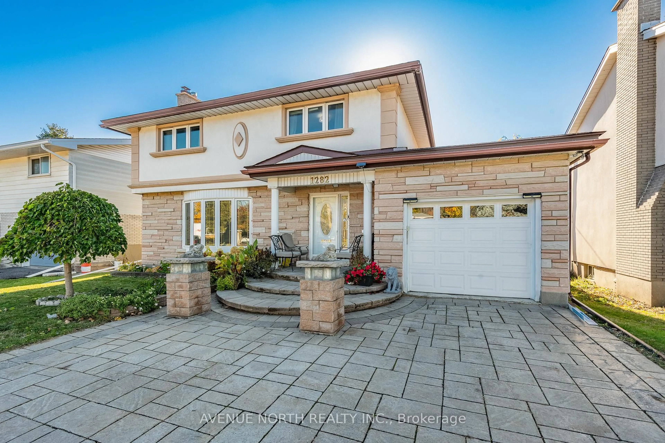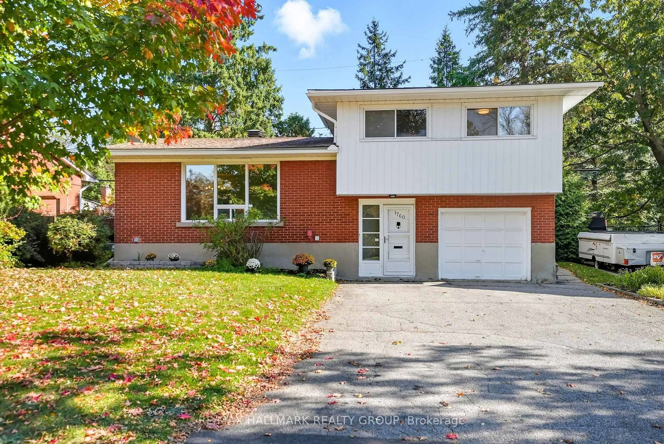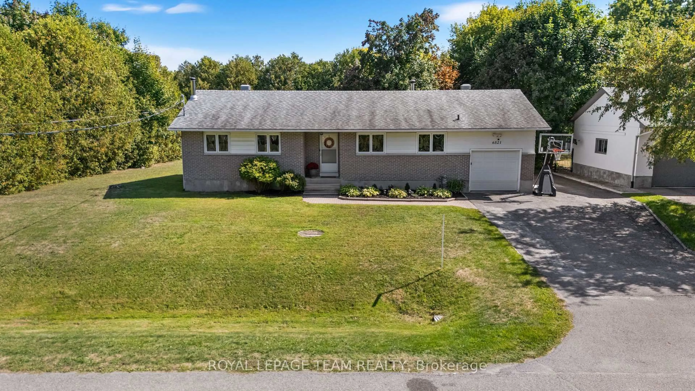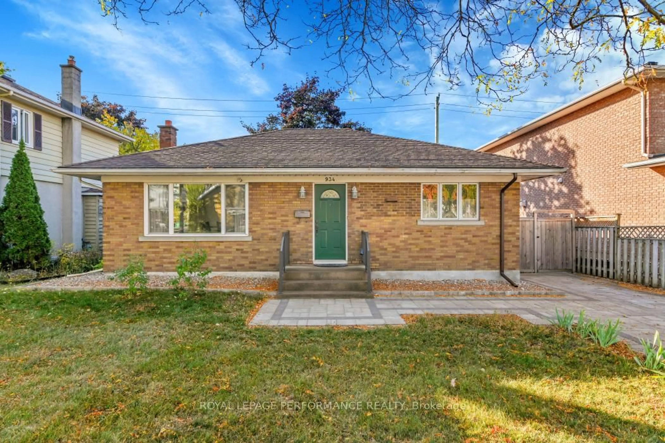Looking for great value for your $? Look to Richmond!! This property is conveniently located close to local amenities in desireable Fox Run and is a single, detached home with a garage and you can move in before Christmas! With a thoughtfully designed floor plan, you will love how open and bright this home is, plus it has an umobstructed view out the back of the house to the creek! The kitchen is upgraded with an Island w/ a breakfast bar, a pantry and loads of pot lights. The main floor has hardwood + tile throughout- easy maintenance when people are coming and going plus inside entry from the garage. The second floor has 3 great bedrooms, and the primary bedroom is complete with a walk-in-closet and a 3 piece ensuire bath. There's still more space though! A huge rec room in the basement adds additional family space. All this within just a few minutes to the amenities of Richmond- LCBO, Groceries, Tim Hortons and more- all just a short drive from Barrhaven & Kanata. Property is being sold under Power of Sale, Sold As-Is, Where Is. Seller does not warranty any aspects of the property, including and not limited to: Sizes, Taxes or Condition.
