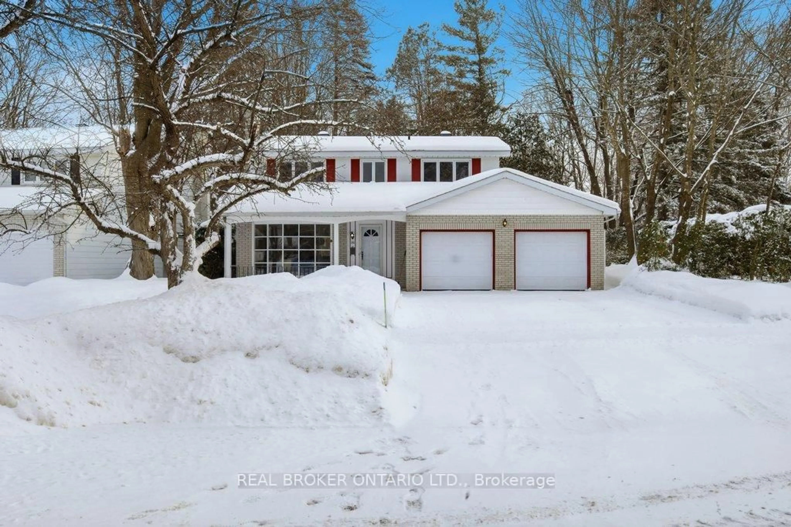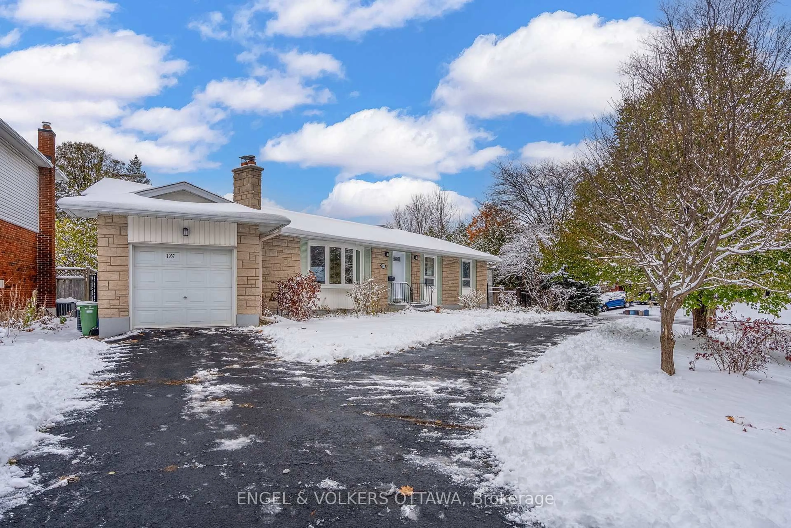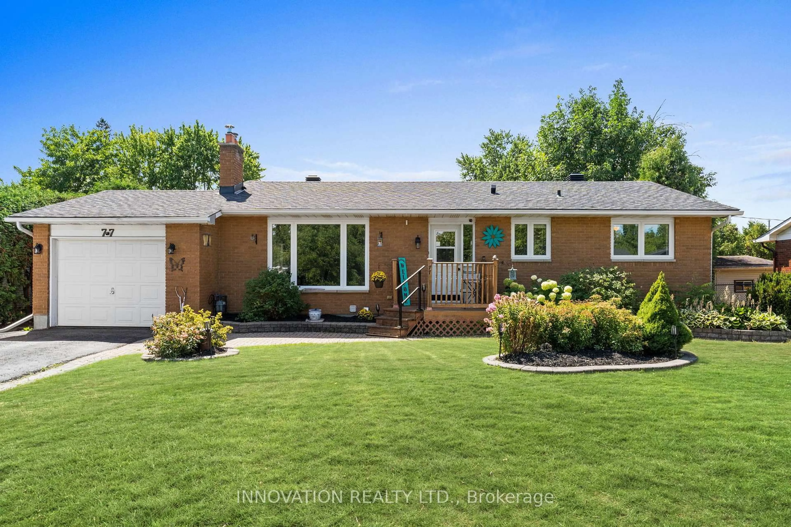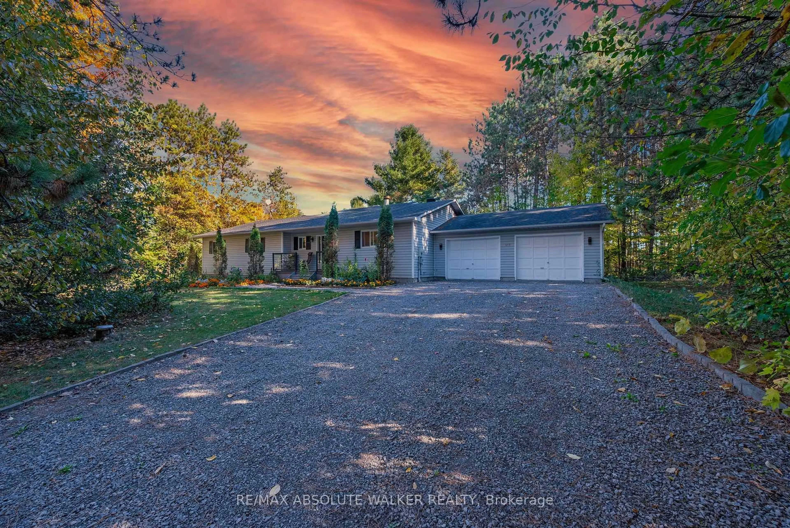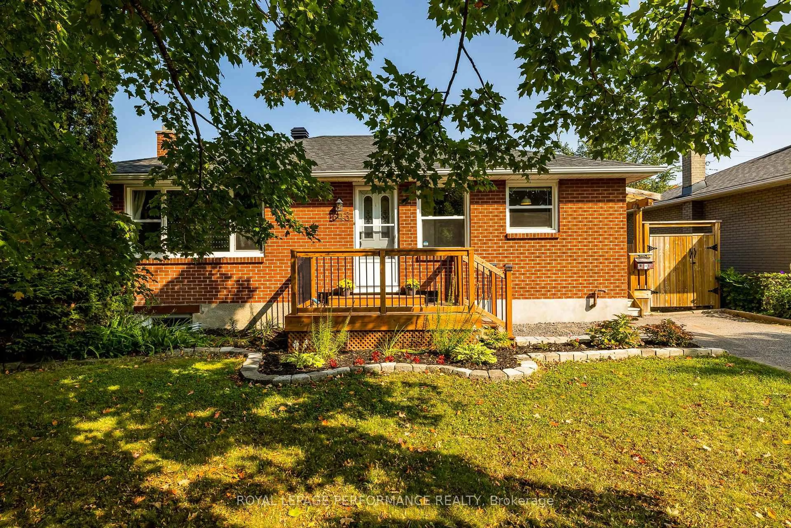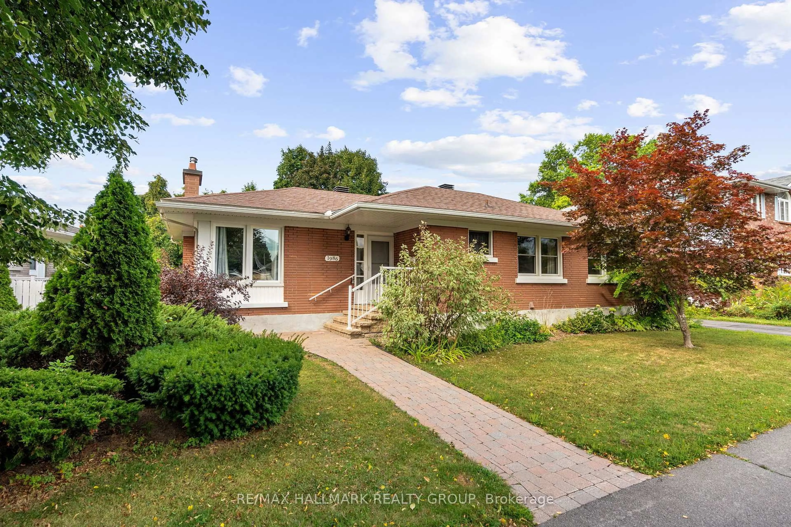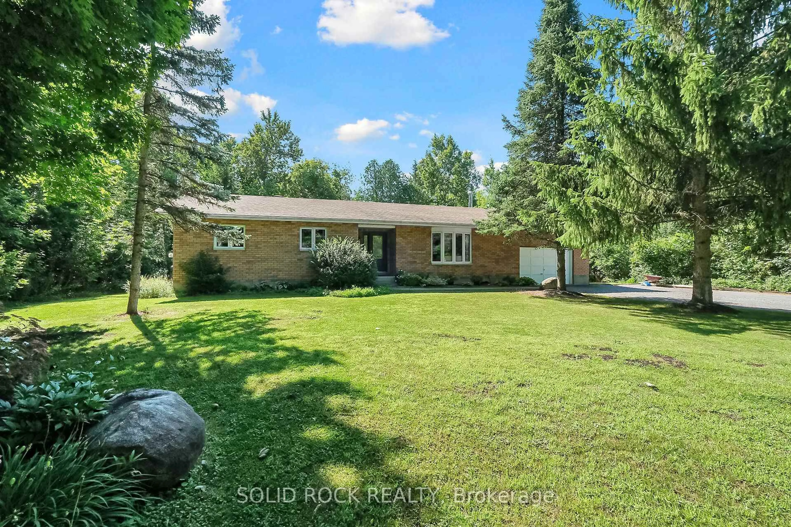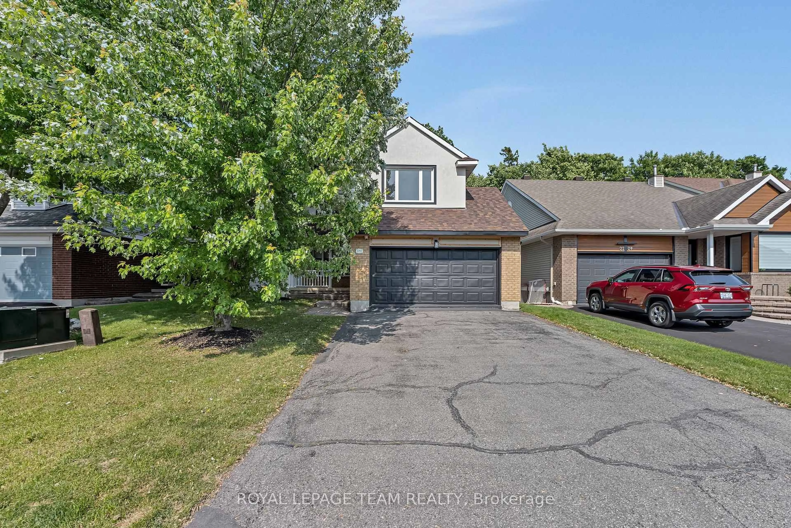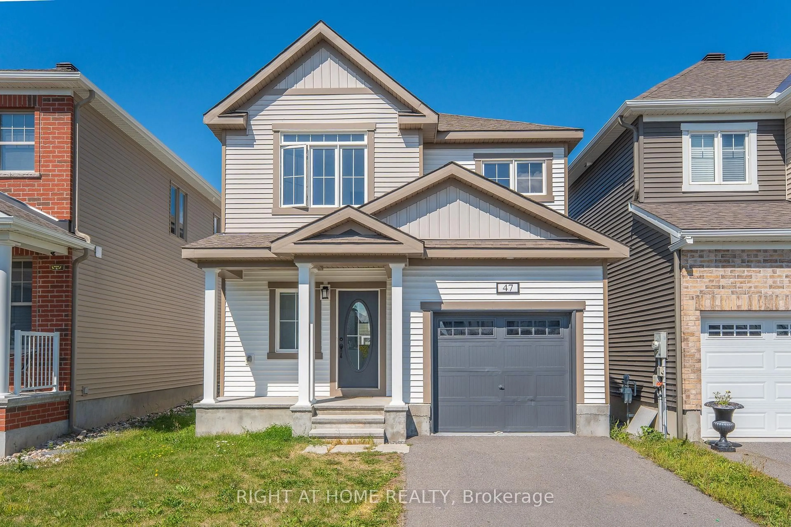This charming 2 bedroom, 2 bathroom 1.5 storey home is move-in-ready! Nestled in the fantastic neighbourhood of Carlington, steps to scenic trails of the Experimental Farm, with quick access to transit, the 417, Civic Hospital, Hintonburg, Dows Lake and Wellington West. Inside, a bright and welcoming living room with large windows flows seamlessly into the formal dining room, perfect for entertaining. Spacious kitchen features white cabinetry, ample counter space, and a built-in breakfast nook. A main floor 4-piece bathroom with a relaxing soaker tub and excellent cabinet storage adds to the convenience. Upstairs, you'll find two generously sized bedrooms boasting newly refinished hardwood floors (2025). The finished basement offers a versatile entertainment-sized rec room, an additional full bathroom, laundry area, and storage space. Enjoy an expansive backyard framed by mature trees, featuring a large deck, storage shed, and included patio furniture! Perfect for first time buyers or those looking to downsize, this home offers incredible value in a prime location with great access to Ottawa's best amenities! Just move in and enjoy! Minimum 24 hour irrevocable on all offers.
Inclusions: Refrigerator, Stove, Dishwasher, Hood Fan, Washer, Dryer, All Light Fixtures, All Built-In Shelving, All Window Blinds, Storage Shed, Patio Furniture
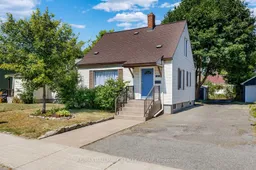 19
19

