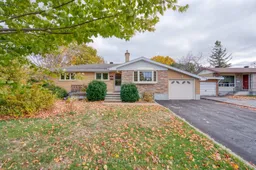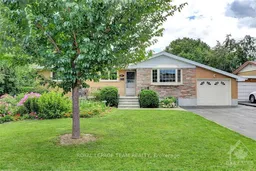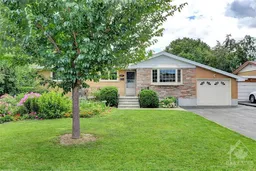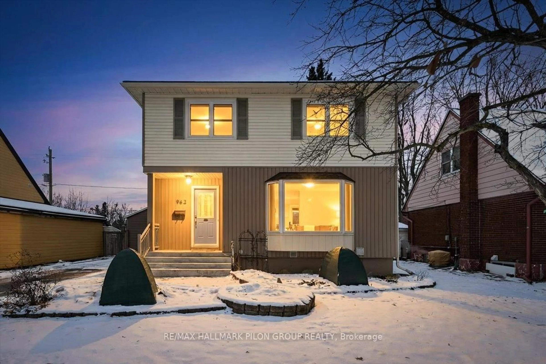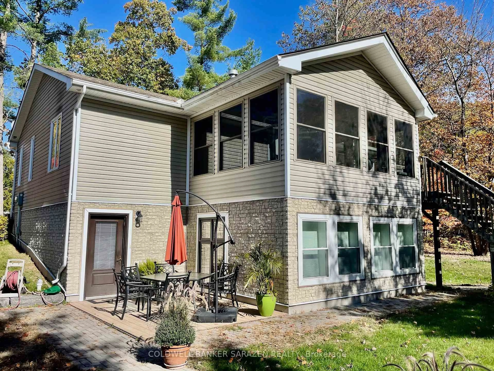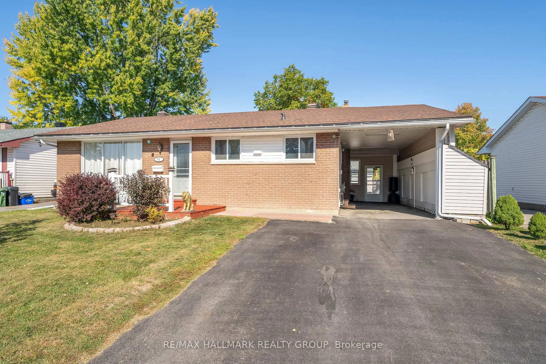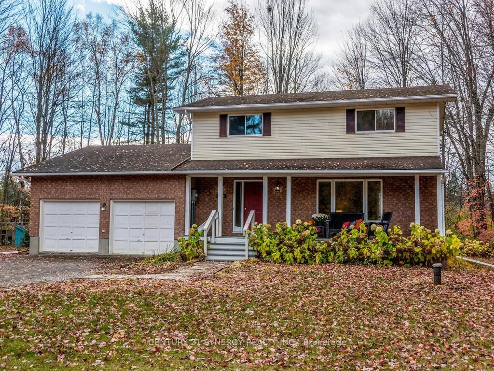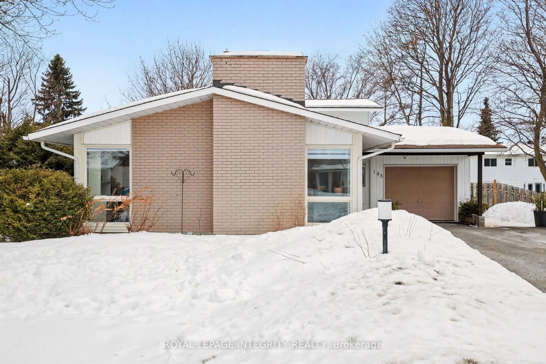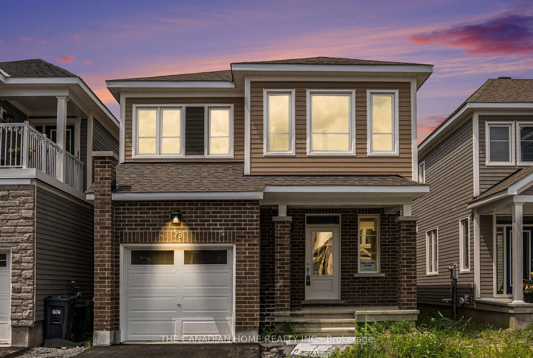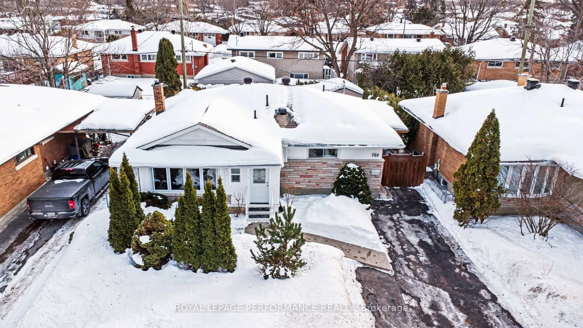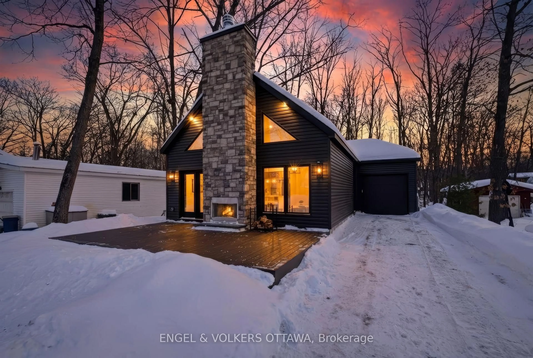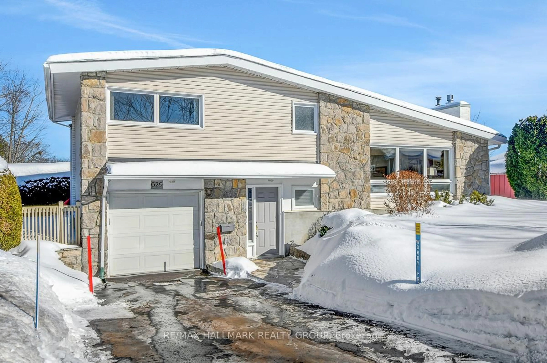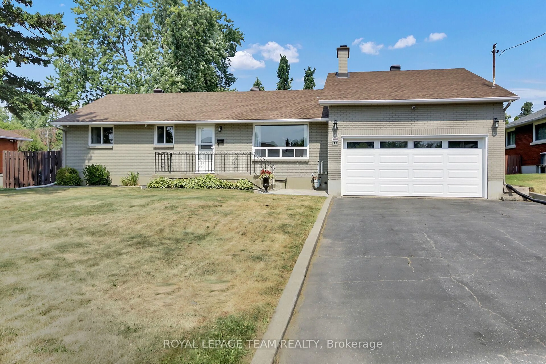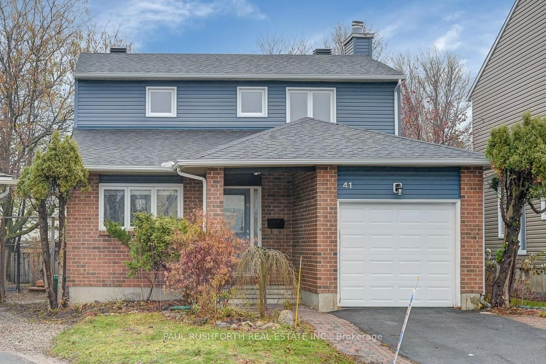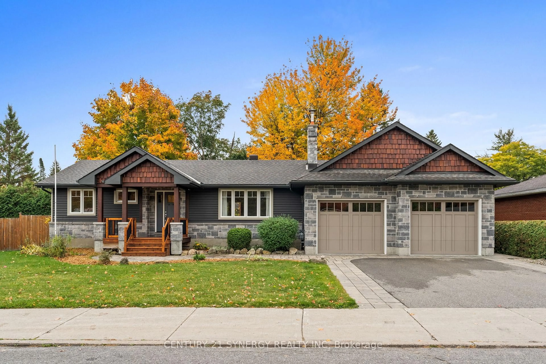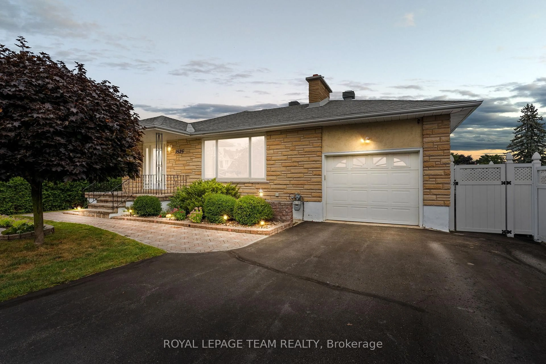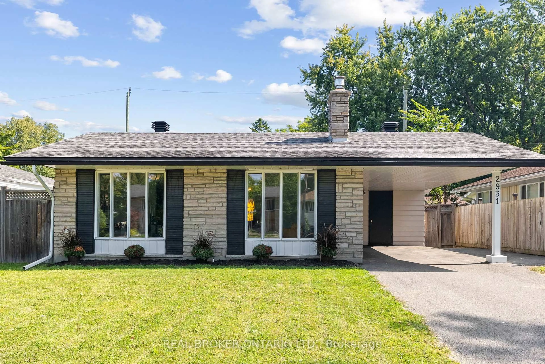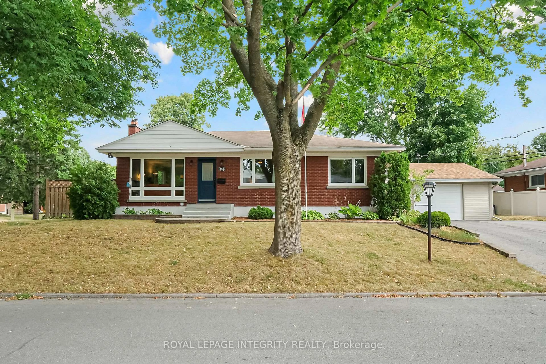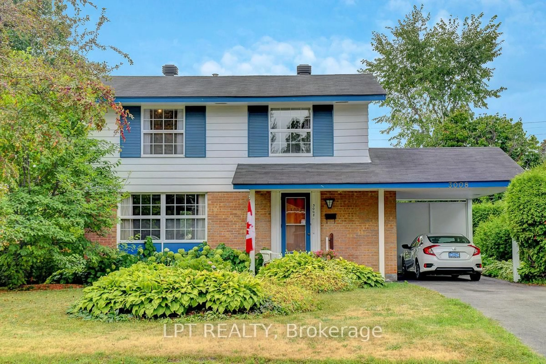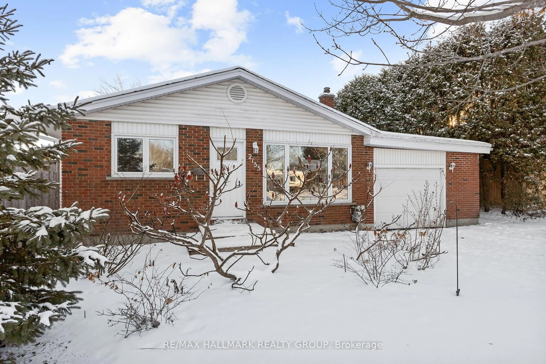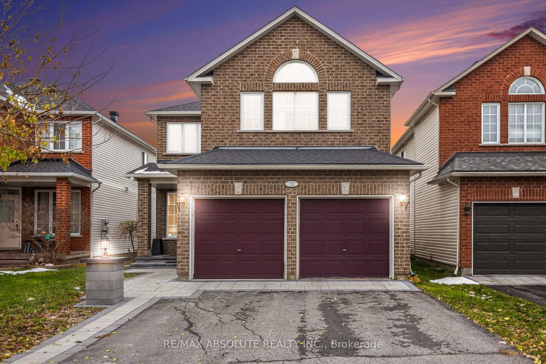Backing onto Oakview Park with NO REAR NEIGHBOURS, this charming 3-bedroom, 2 FULL bath bungalow offers peaceful views and a true sense of privacy. It's the perfect fit for young families, downsizers, or anyone looking for a quiet street in an established neighbourhood. The main level features a bright, open-concept living and dining area with a gas fireplace, hardwood floors, and a beautiful bay window. The kitchen is functional and inviting, with stainless steel appliances and direct access to the cozy family room; complete with a SECOND gas stove and patio doors that open to the backyard. Enjoy morning coffee or evening sunsets with nothing but trees and park views behind you! The main floor updated bathroom includes a walk-in shower, and the laundry room (currently on the main level) could easily be converted back to a third bedroom if desired. Downstairs, you'll find a spacious finished basement with a 4-piece bath, a large rec room with wet bar, and plenty of flexibility for a home office, gym, or hobby space.The backyard is a true retreat, with a deck, patio, mature perennials, and a gate that leads straight into Oakview Park. Updates include roof (2013 w/50-year shingles), furnace (2013), tankless hot water heater (2025, owned), A/C (2025). Located close to shopping, schools, transit, and walking paths - it's easy to see why homes on Oakview Avenue don't come up often!
Inclusions: Fridge, stove, dishwasher, microwave hood fan, washer, dryer, tankless hot water heater (2025), light fixtures, window treatments, TV mount in living room, attached shelving, Ecobee smart thermostat, desk in basement, automatic garage door opener, workbench.
