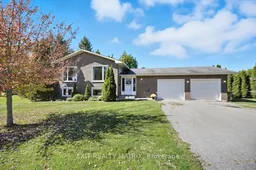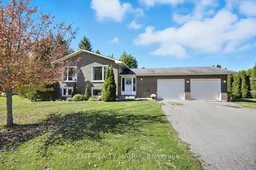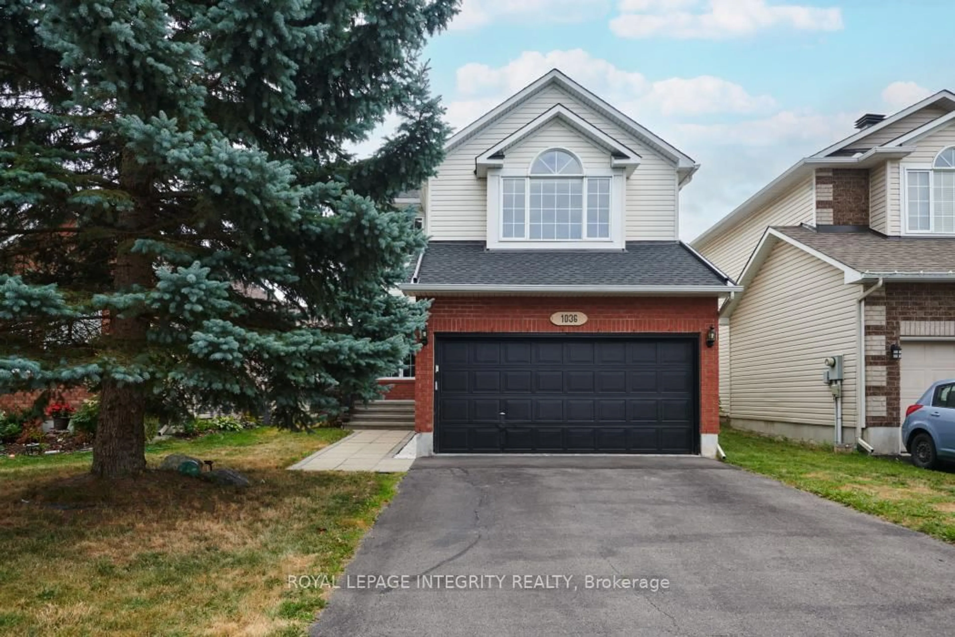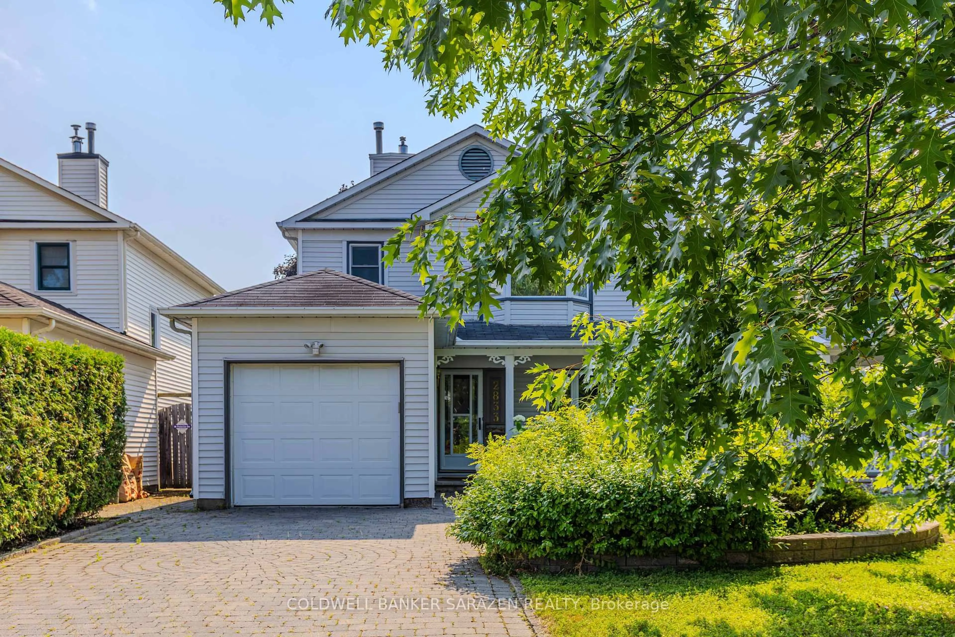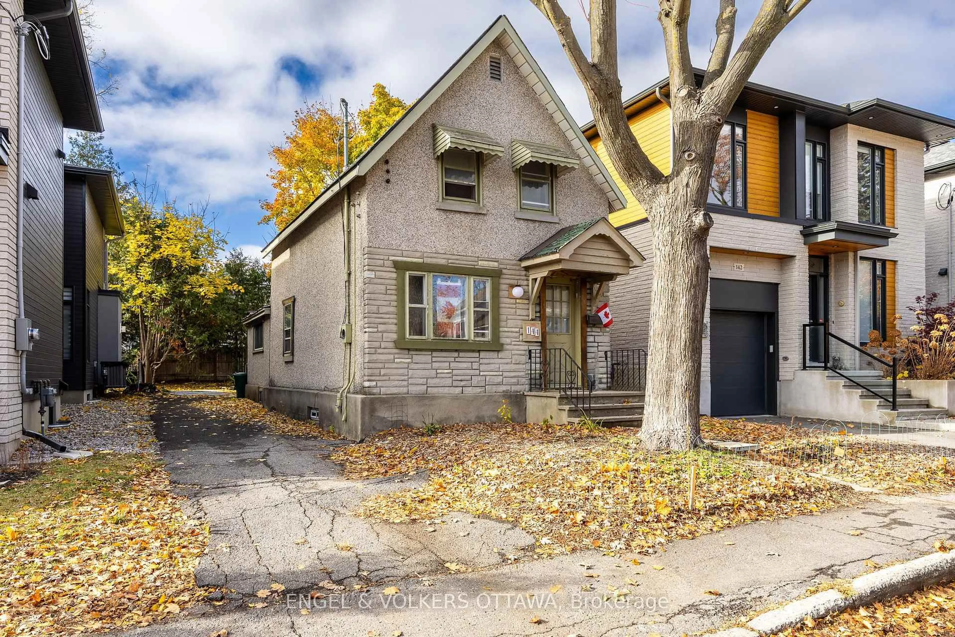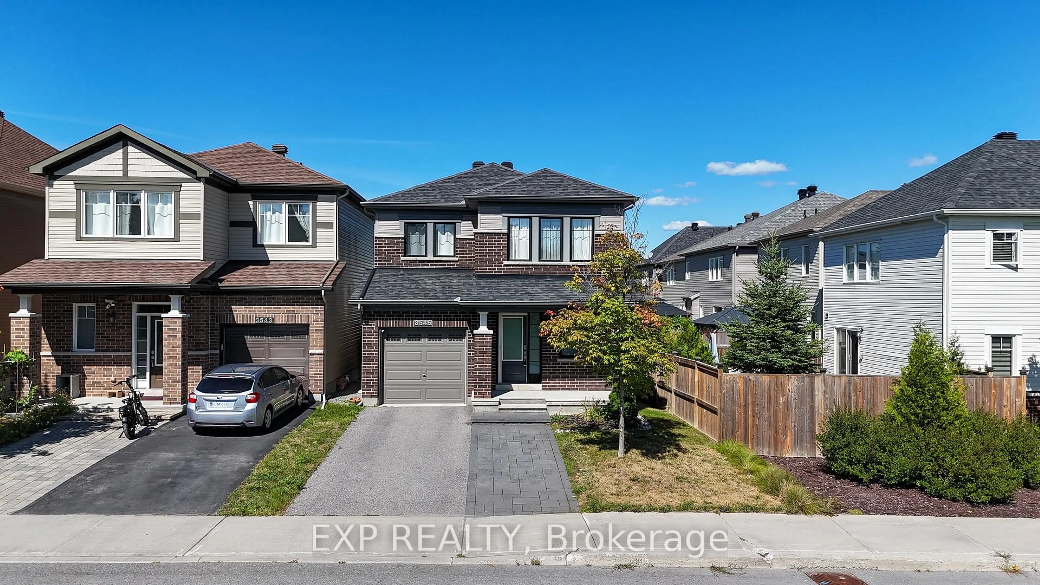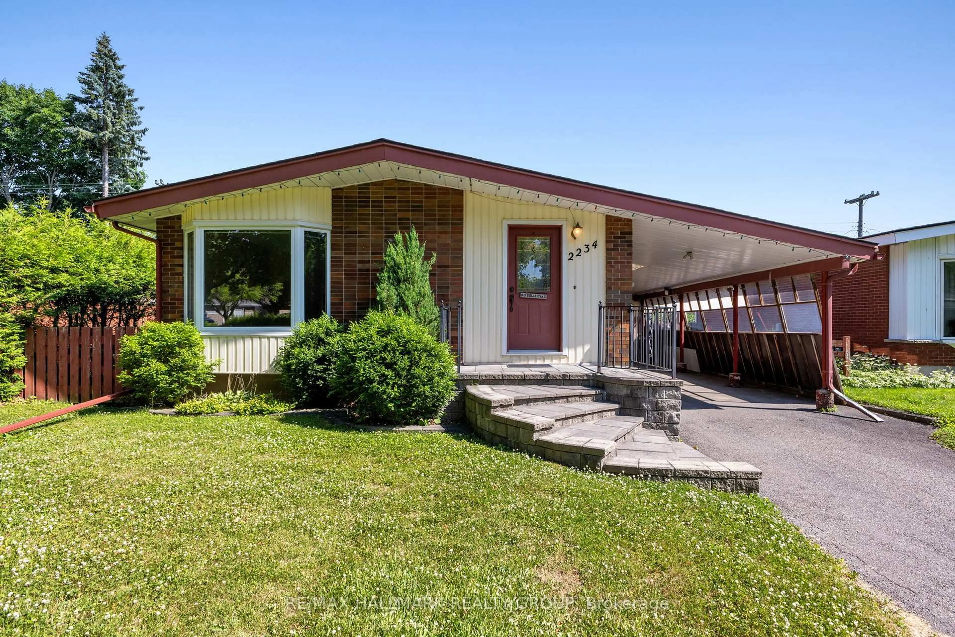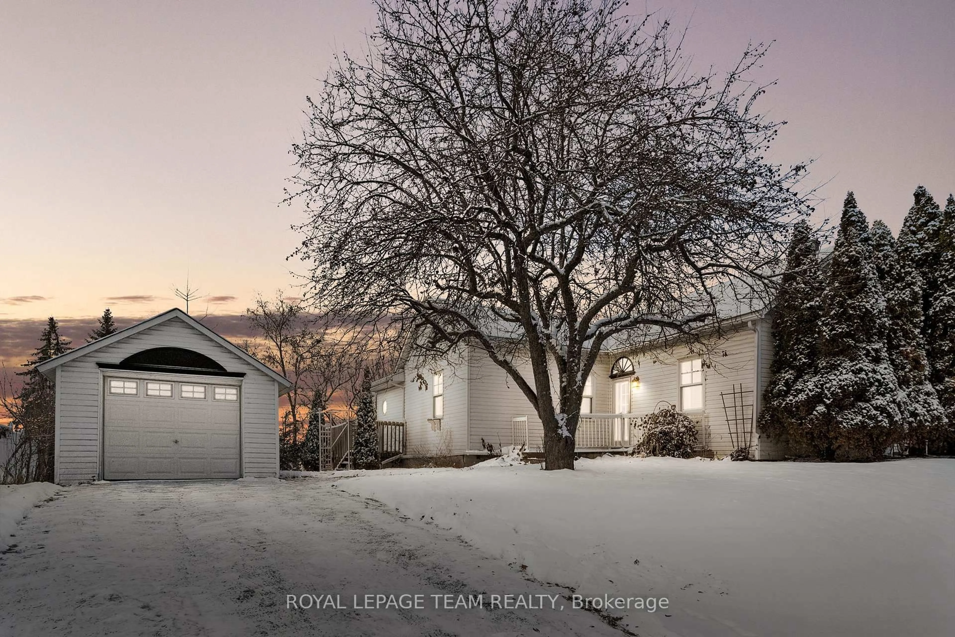Welcome to 8089 Laurie Lane, a warm and inviting family home nestled in the peaceful community of Metcalfe. This charming property perfectly blends country appeal with modern convenience, providing a quiet retreat just minutes from city amenities, excellent schools, and major routes, including Highways 417 and 416. As you enter, you're greeted by a spacious foyer that immediately sets the tone for the home's welcoming atmosphere. The entryway offers convenient access to a powder room, laundry area, rear door leading to the back deck, and inside entry to the garage - a thoughtful layout designed for everyday living. The main floor features a bright, open living room filled with natural light, ideal for gathering with family or hosting guests. The adjoining dining area flows seamlessly into a large, functional kitchen complete with generous cabinet and counter space, perfect for meal prep and entertaining. Two oversized bedrooms and a full bathroom complete the main level, offering comfort and convenience in every corner. The fully finished lower level adds exceptional versatility and space, featuring three additional bedrooms and a cozy den that can easily serve as a playroom, home office, or gym. A spacious recreation room with a gas fireplace provides the perfect spot for family movie nights or relaxing by the fire during colder months. Set on a beautiful, expansive pie-shaped lot surrounded by mature trees, this property offers endless opportunities to enjoy the outdoors. There's plenty of room for kids to play, explore, and make memories. Whether it's hosting backyard barbecues, tending to a garden, or unwinding under the stars, this outdoor space is designed to please. Book your showing today.
Inclusions: Auto Garage door opener and remote, Washer & dryer, Fridge, Stove, Shed, Above ground pool & equipment, Window coverings, Wardrobe Cabinets in the primary bedroom, kitchen pantry cabinets, Air exchanger/HRV "As Is"
