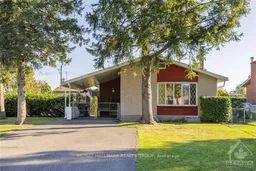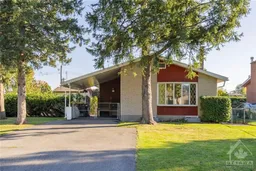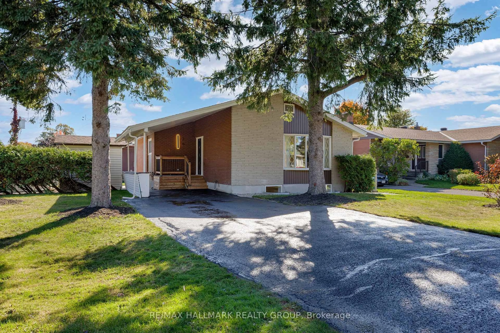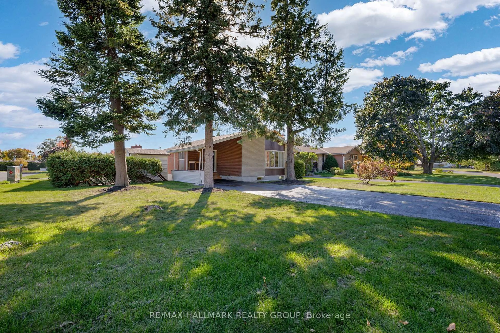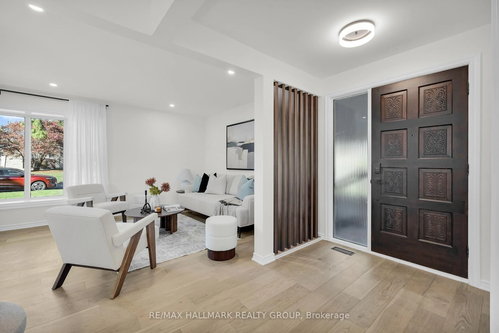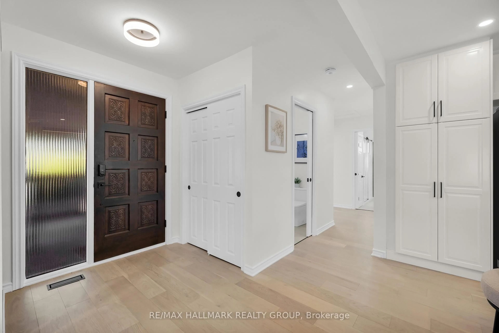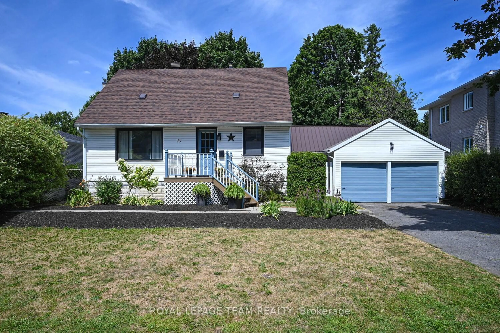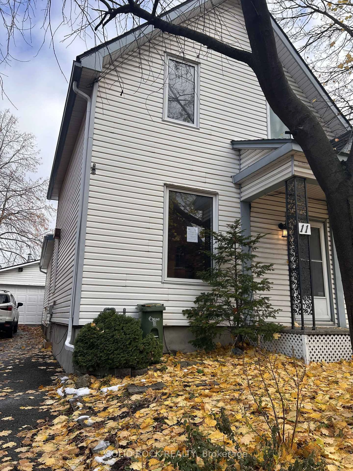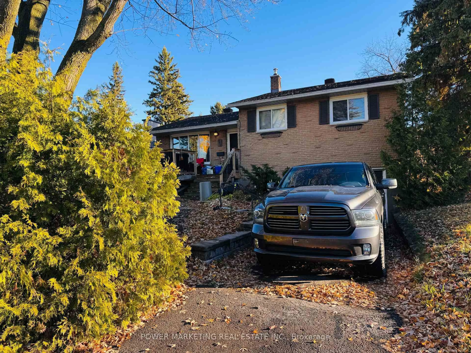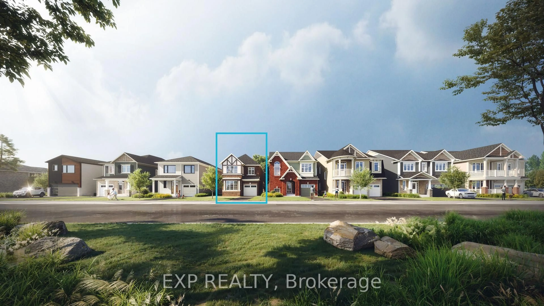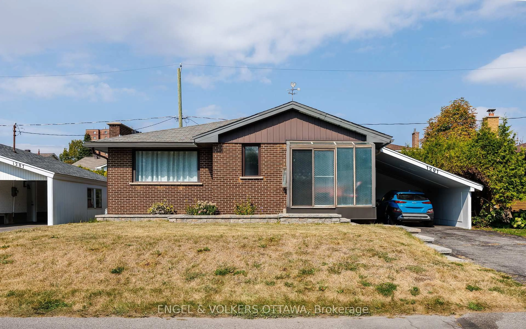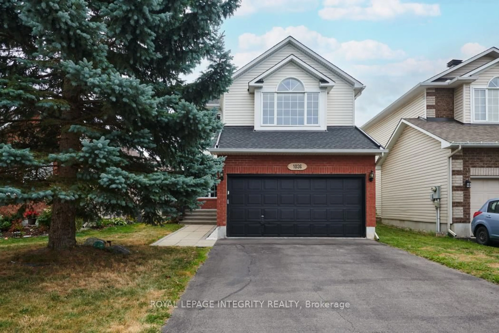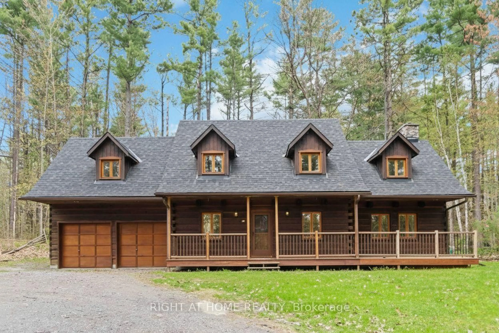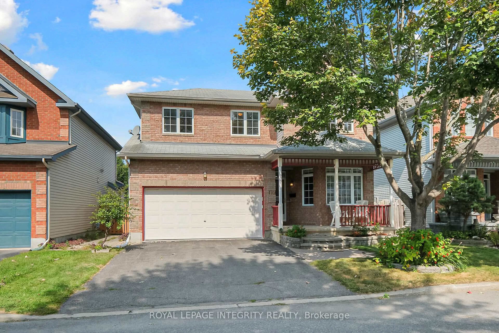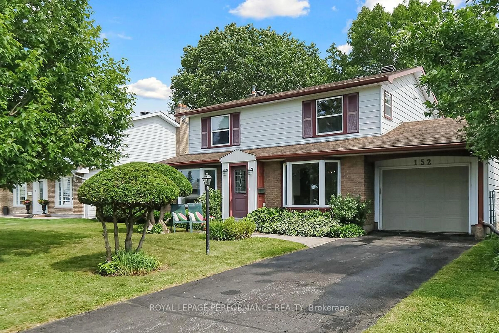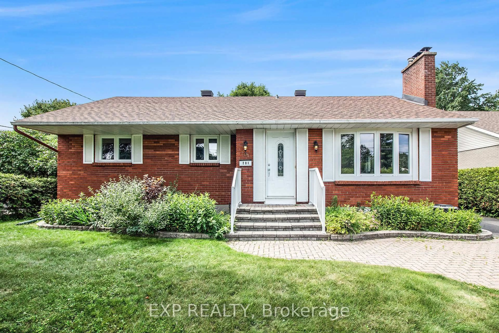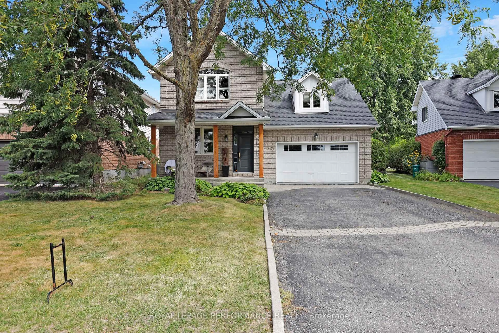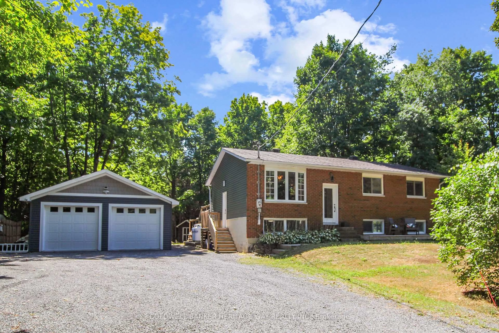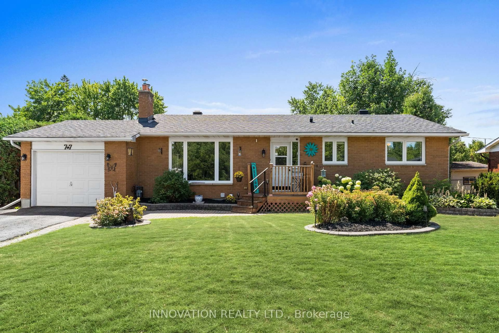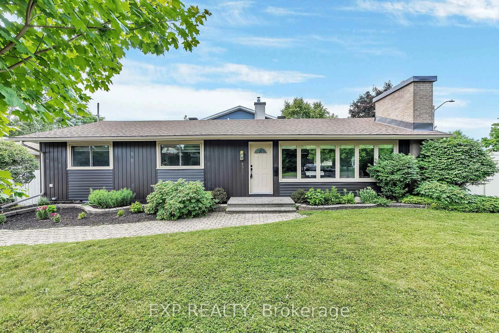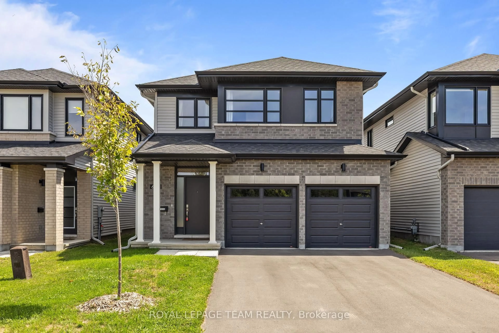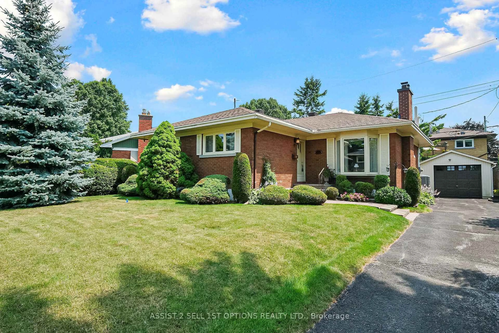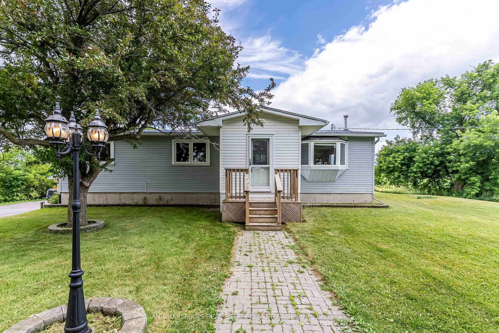26 SPRING GARDEN Ave, Ottawa, Ontario K2G 3B4
Contact us about this property
Highlights
Estimated valueThis is the price Wahi expects this property to sell for.
The calculation is powered by our Instant Home Value Estimate, which uses current market and property price trends to estimate your home’s value with a 90% accuracy rate.Not available
Price/Sqft$760/sqft
Monthly cost
Open Calculator
Description
The beautiful bungalow with a three-bedroom apartment in the basement - A LEGAL SECONDARY DWELLING (SDU).Welcome to 26 Spring Garden Avenue, a fully, fully, fully upgraded home in the desirable Crestview/Meadowlands area. The main floor features three spacious three-quarter-size bedrooms, a full bathroom, and a convenient powder room, all complemented by gorgeous hardwood flooring. quartz countertops throughout the home. all LED lights. The basement offers a complete three-bedroom apartment with a full bathroom and a modern kitchen - perfect for rental income or extended family. For the full list of upgrades, please see the attachment. Surrounded by excellent schools, close to Algonquin College and downtown, this property is an exceptional opportunity - live upstairs and earn around $2,400 from the basement, or rent both units for an income of approximately $2,900 + $2,400. list of upgrades: Full professional asbestos abatement and removal completed by certified technicians (documentation available).Electrical: Complete home rewire with all-new copper wiring. New 200-amp electrical panel and breakers installed. ESA certificate of inspection is available.Plumbing: Full replacement of supply and drain lines throughout the home with modern PEX and ABS piping, connected directly to the main stack.Roofing: Roof professionally inspected and patched following chimney removal to ensure a weather-tight seal.Windows: Full replacement of all basement windows.: All-new cabinetry and a complete suite of brand-new, unused appliances on the main floor. bathrooms fully renovated, brand new floors through at the home
Property Details
Interior
Features
Main Floor
Living
3.96 x 4.57Kitchen
4.06 x 3.96Primary
3.68 x 3.23Br
2.52 x 3.53Exterior
Features
Parking
Garage spaces 1
Garage type Carport
Other parking spaces 3
Total parking spaces 4
Property History
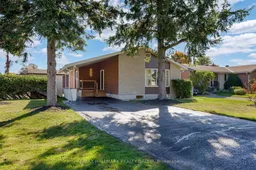 47
47