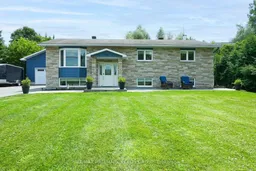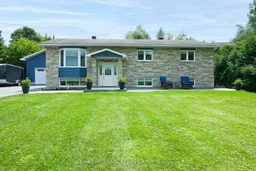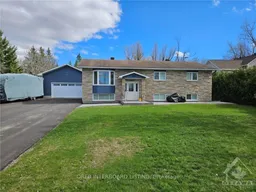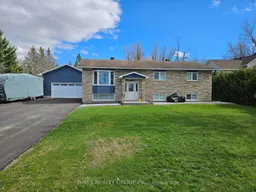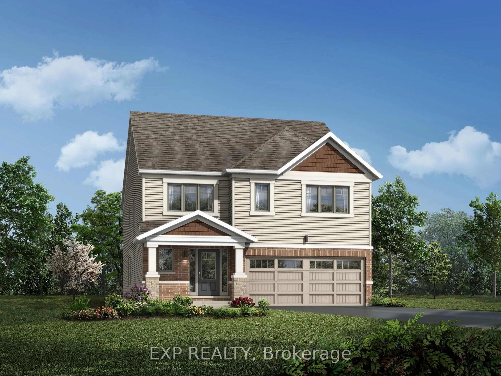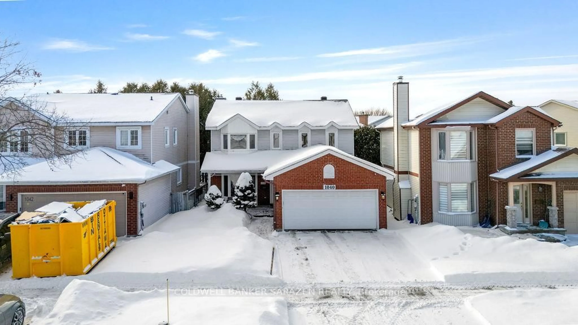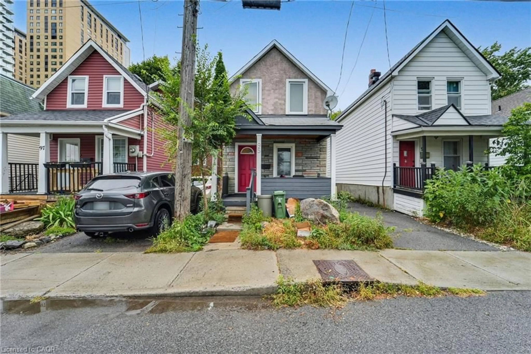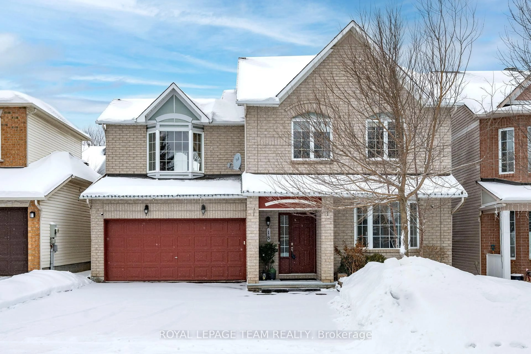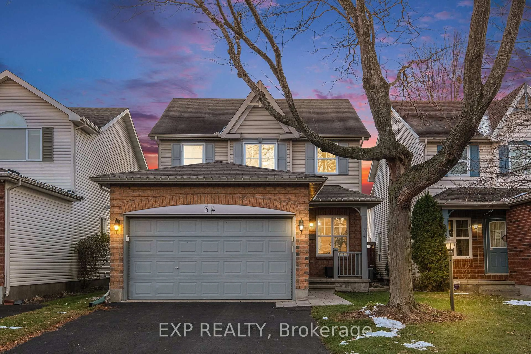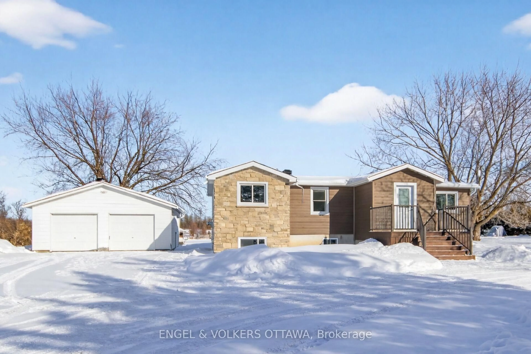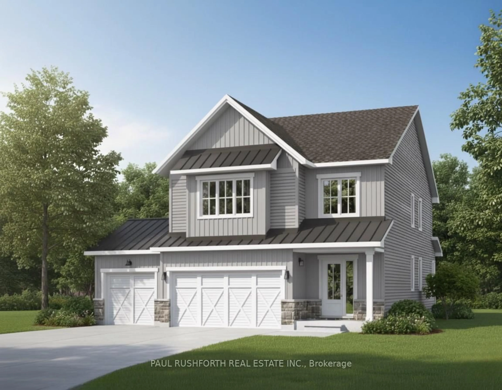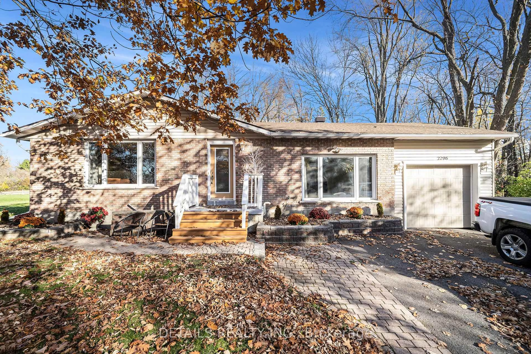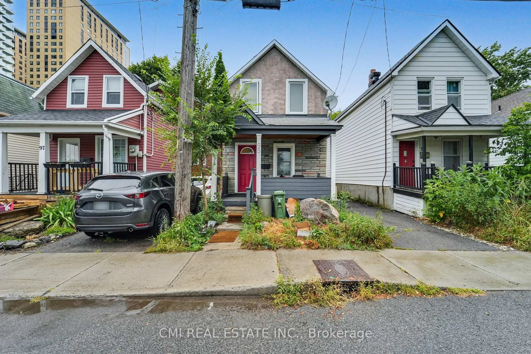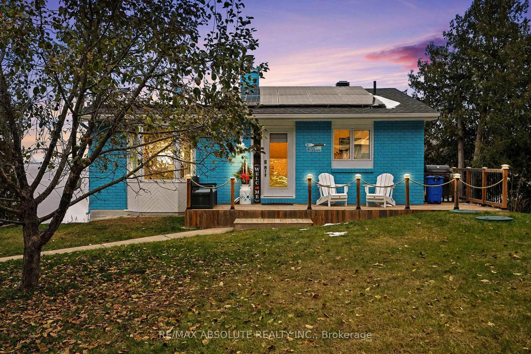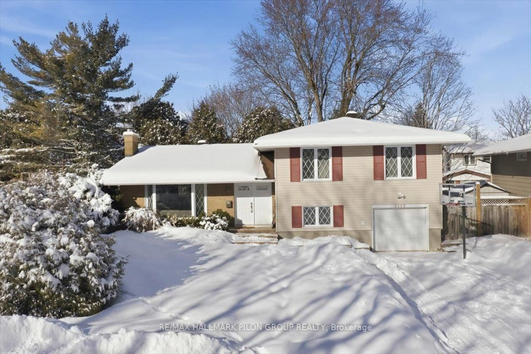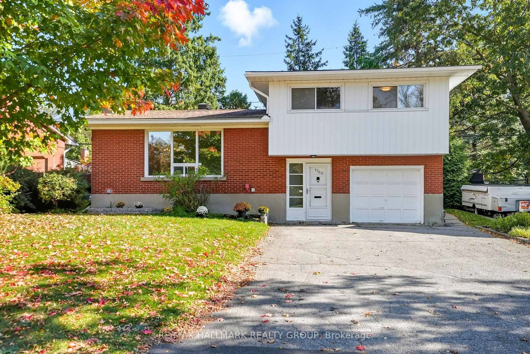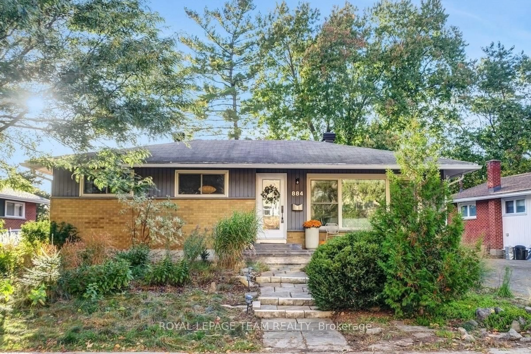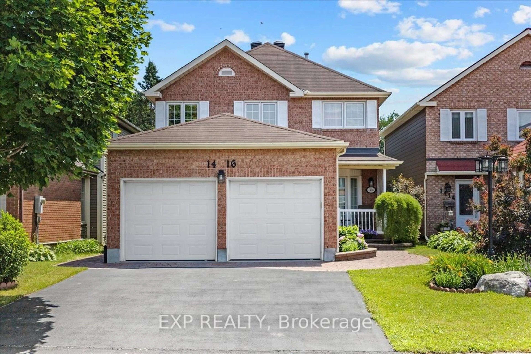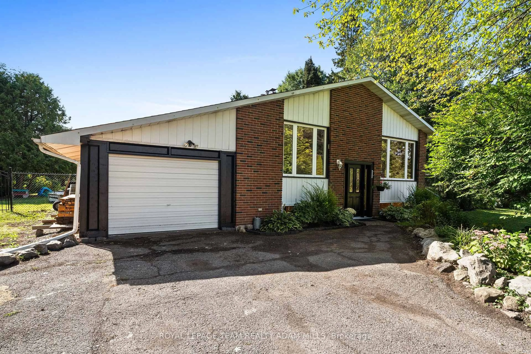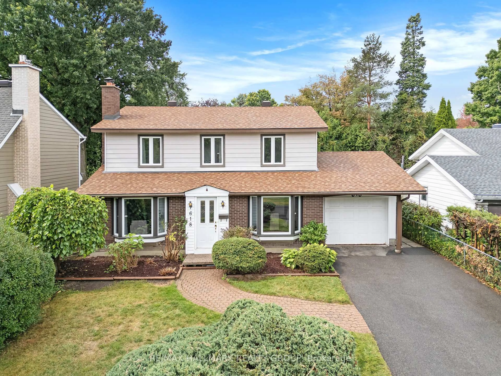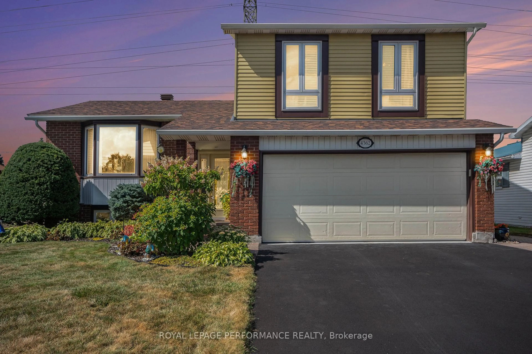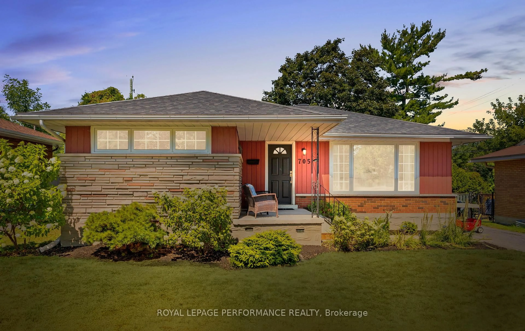Welcome to this beautifully updated high-ranch bungalow, ideally located minutes from Findlay Creek and directly across from the golf course with serene views and no rear neighbours. The bright main level features three spacious bedrooms, including a primary suite with a private ensuite, and an expansive kitchen with granite countertops, stainless steel appliances, and direct access to an oversized deck and backyard. The fully finished lower level offers exceptional versatility with a large family room, three additional bedrooms, and a full bath, perfect for multi-generational living, guests, or a home office. A true highlight is the oversized detached garage, fully insulated and equipped with 100-amp power, propane heating, hot and cold water, a 220V welder plug, 9,000 lb hoist, and shop air compressor, ideal for hobbyists or small business owners. Recent upgrades include spray-foamed basement and exterior walls, three modern bathrooms, smart home automation, backup generator, new siding, soffits, fascia, deck, laneway, landscaping, central air, HRV, and a water treatment system, making this property a move-in ready gem.
Inclusions: Dishwasher 2024, fridge 2025, Stove, Washer & Dryer, All water treatment equipment 2020, all ceiling light fixtures.
