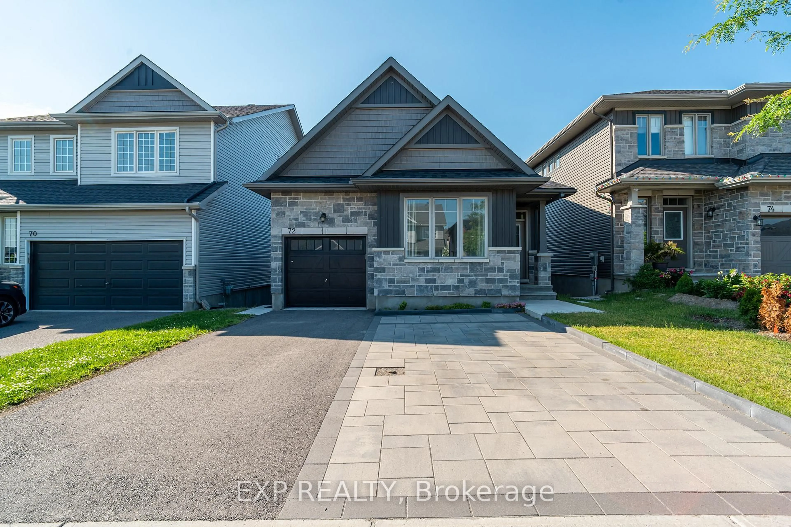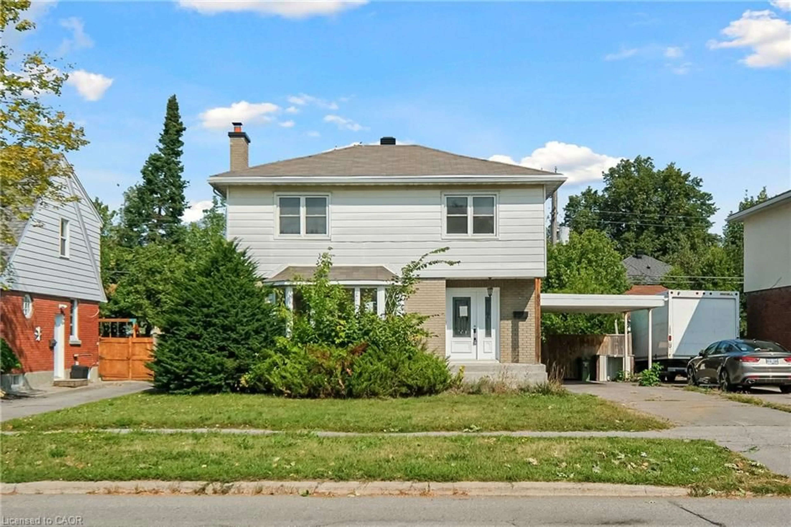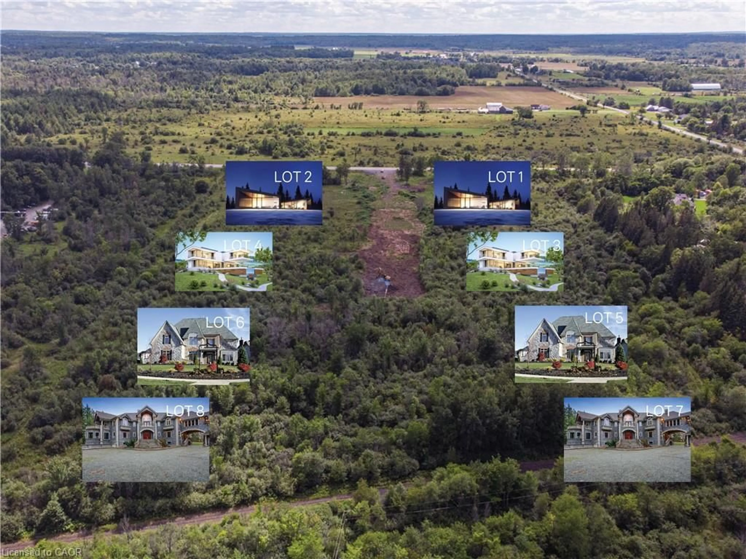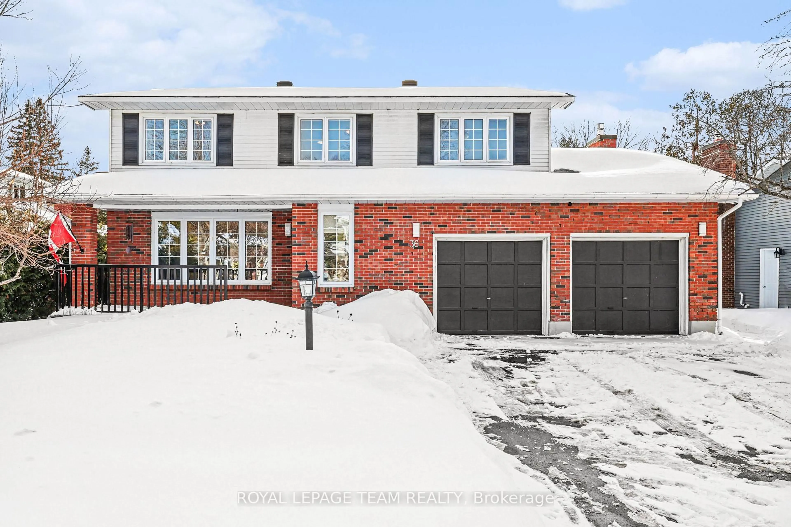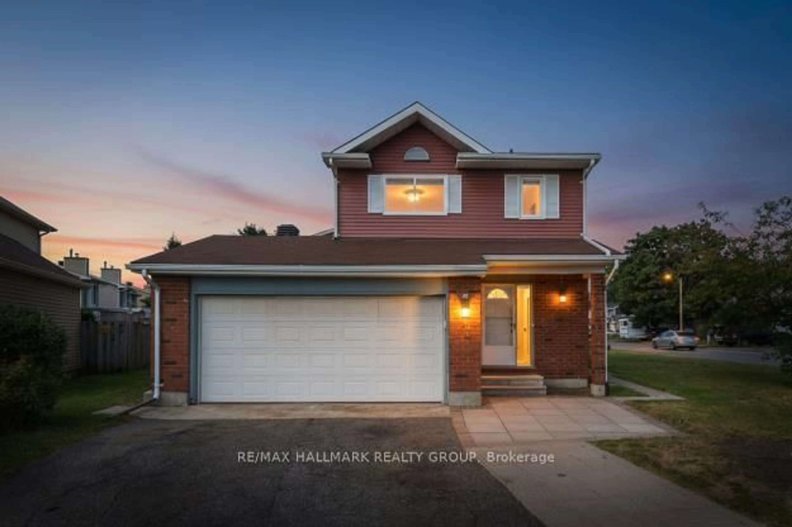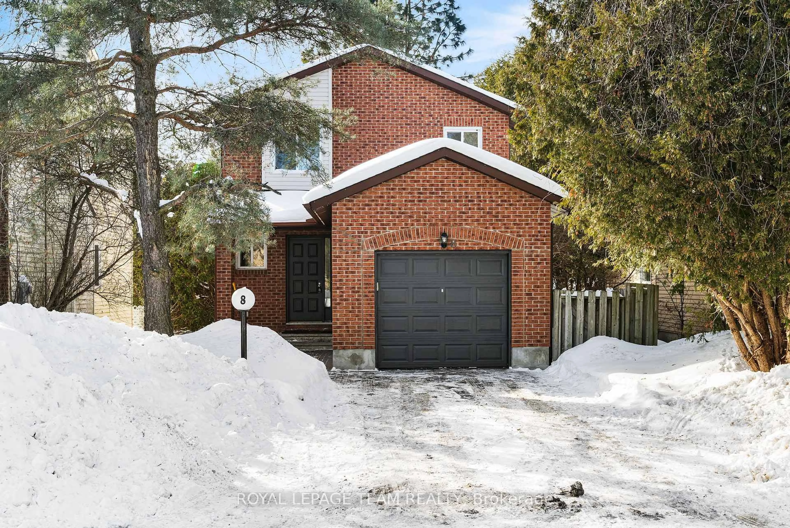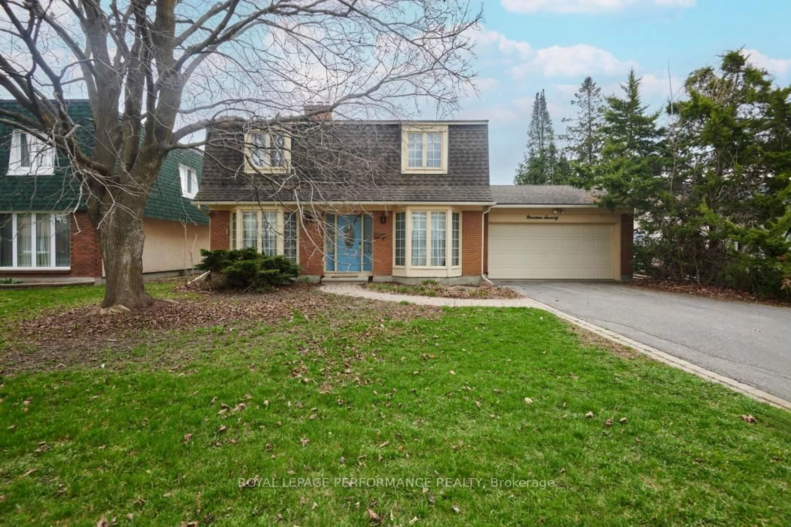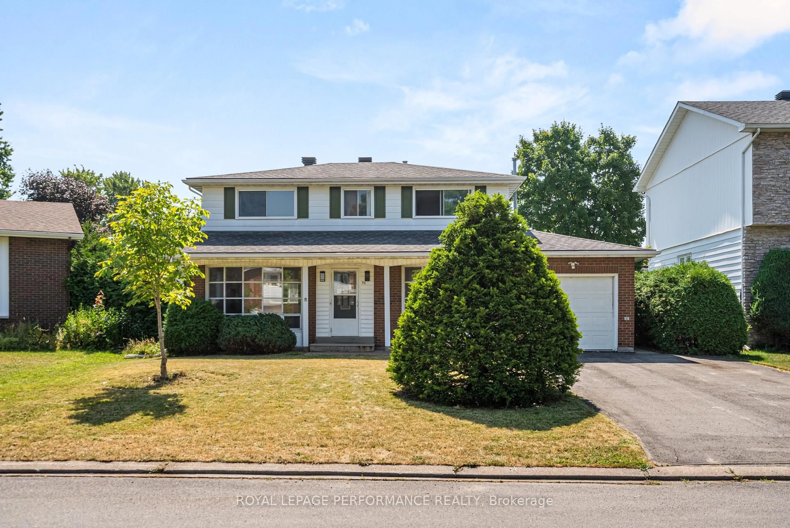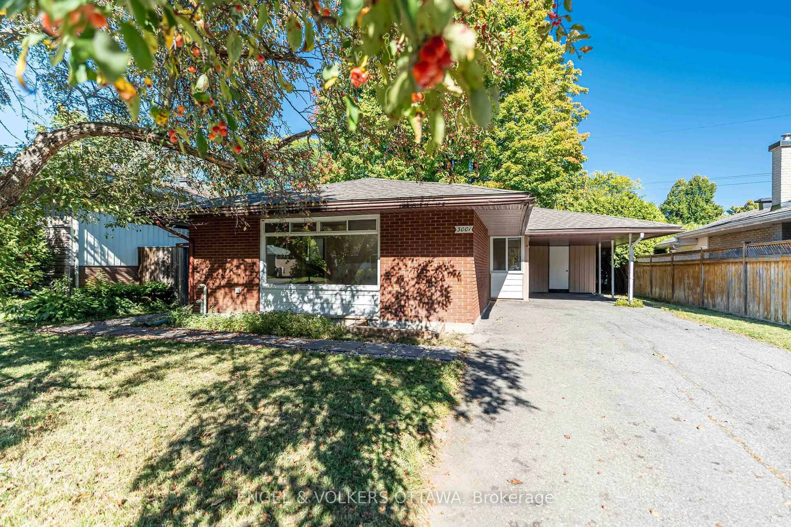Welcome to this charming 3-bedroom, 2-bathroom bungalow located in the highly sought-after Beacon Hill North neighborhood. Nestled within the Colonel By Secondary School catchment and just steps from the Ottawa River and its scenic pathways, this home offers both convenience and lifestyle. Inside, you'll find gleaming hardwood floors, a freshly painted interior, and a bright, functional layout that's truly move-in ready. The primary bedroom features its own private 2-piece ensuite, while the additional bedrooms share a well-appointed full bathroom. A full basement offers plenty of space and loads of potential whether you envision a recreation room, home office, or extra storage. The property also includes an attached garage, adding everyday practicality. Surrounded by mature trees and set in a family-friendly community, this home is perfect for those looking to enjoy both city amenities and outdoor living. Don't miss this wonderful opportunity to own a home in one of Ottawa's most desirable neighborhoods.
Inclusions: Fridge, stove, D/W, washer, dryer, freezer in basement
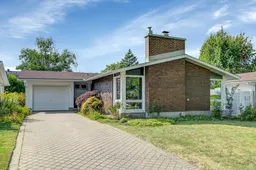 28
28

