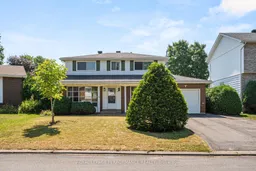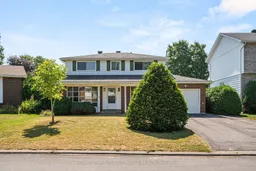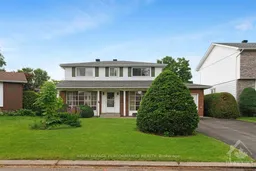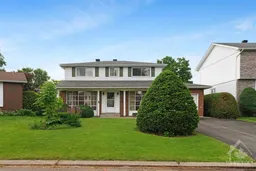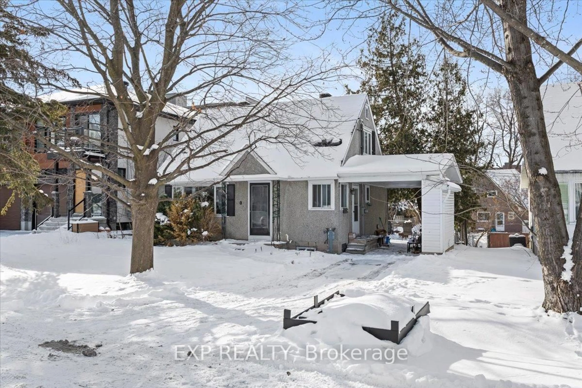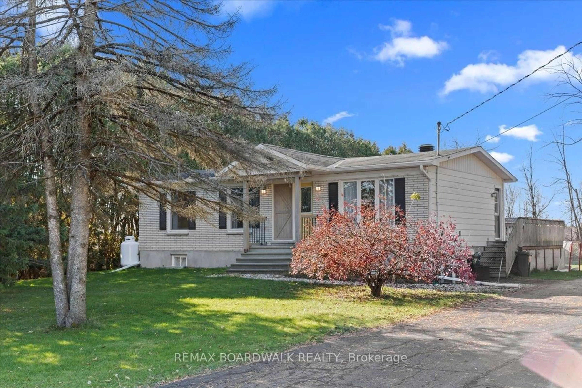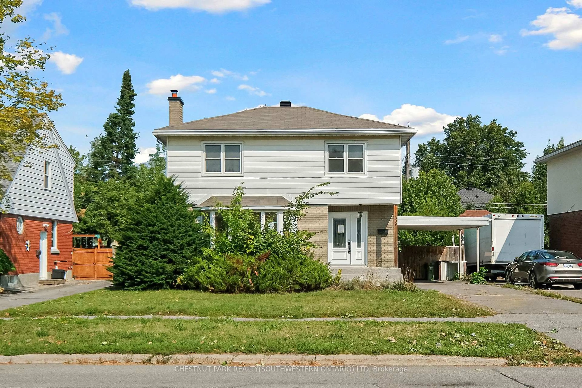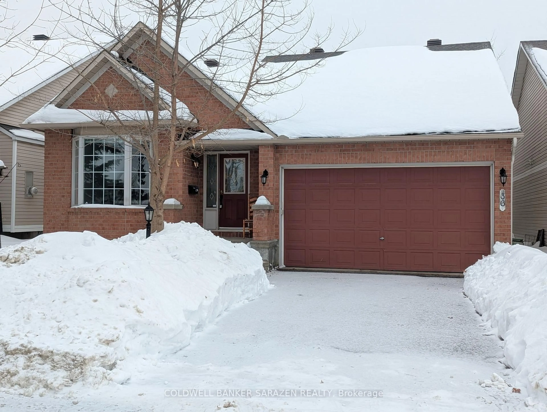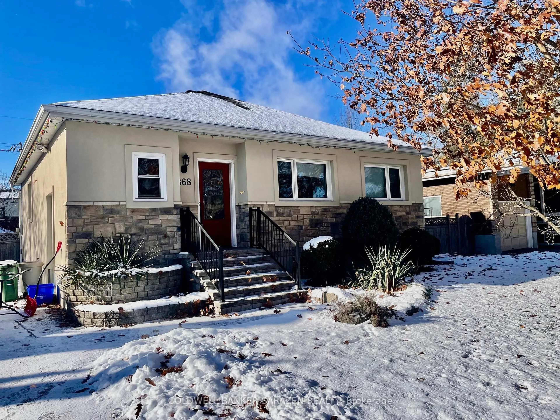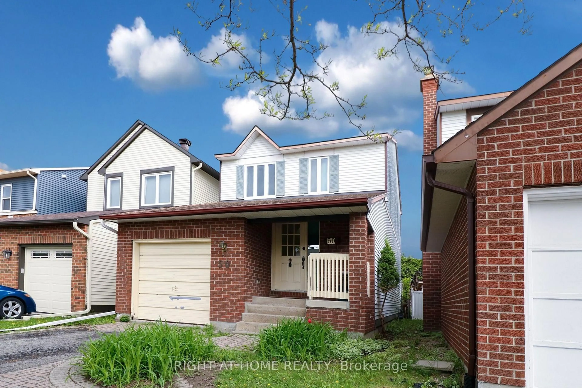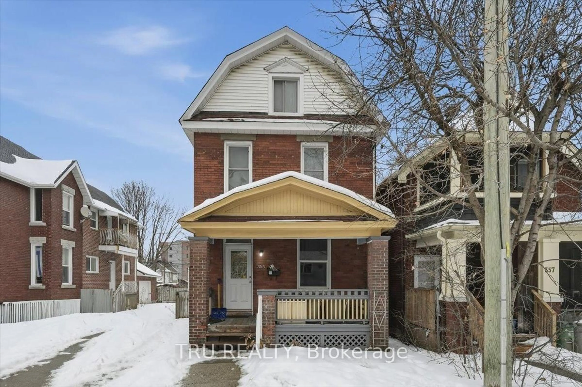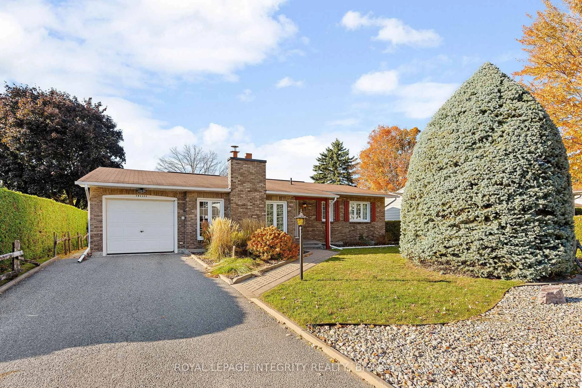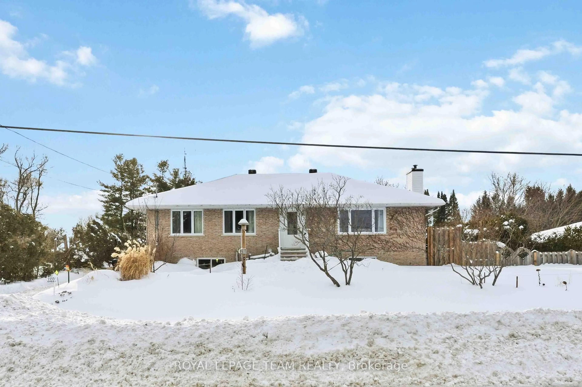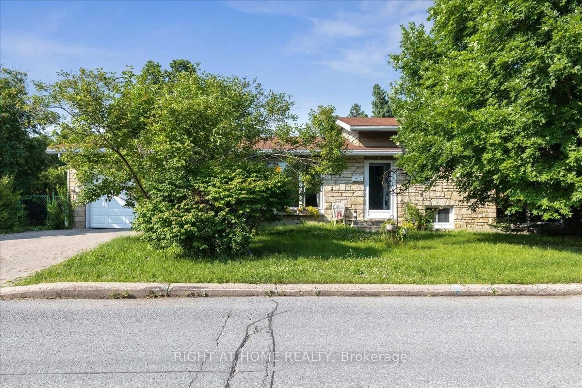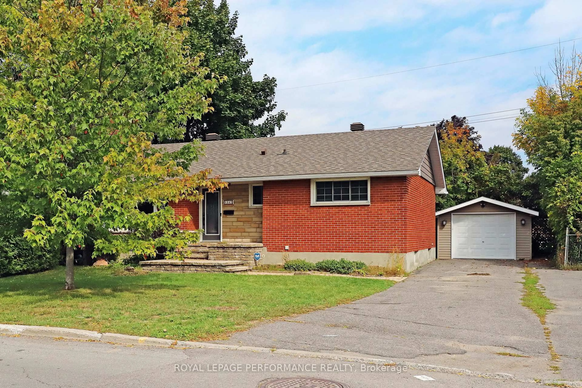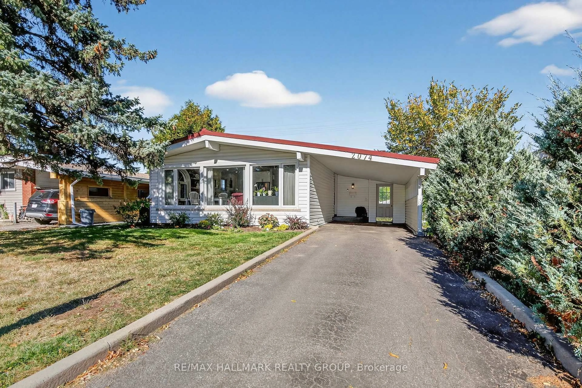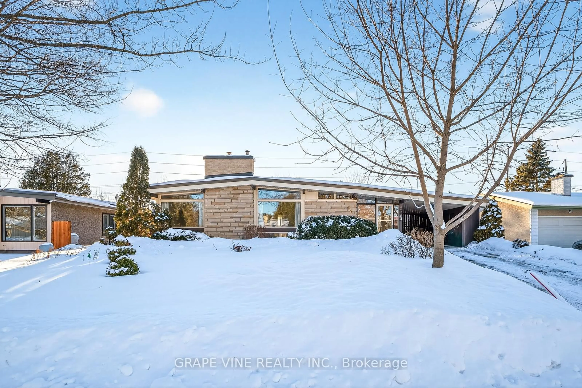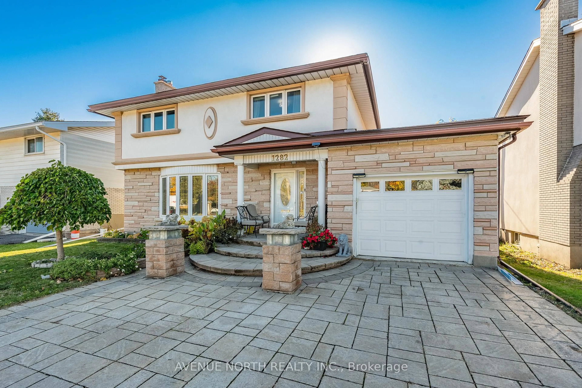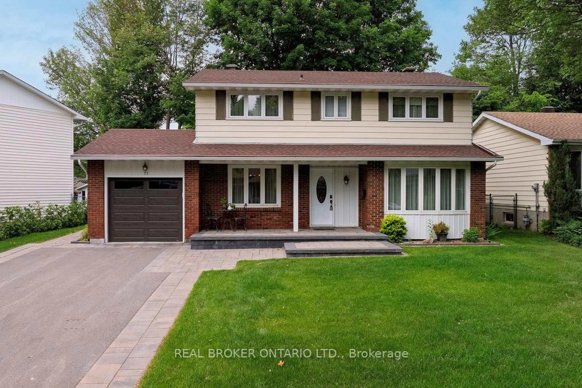Welcome to this spacious 4-bedroom home ideally situated on a quiet, family-friendly crescent in the heart of Blackburn Hamlet. This two-storey property offers a functional and versatile layout perfect for growing families.The main floor features a bright and inviting family room, a dedicated dining area for hosting, and a cozy living room ideal for everyday relaxation. A convenient powder room and a side entrance to the private yard add practicality to the space. The kitchen area flows well into the backyard, where you'll find a serene, hedged oasis surrounded by mature trees and a covered patio area, perfect for outdoor dining, play, or quiet retreat. The lot is slightly pie shaped. Upstairs, you'll find four generously sized bedrooms, each with good closet space, and a full bathroom. The lower level offers a clean, unfinished basement ready for your customization, whether it be a rec room, home gym, or workshop. Located within walking distance to schools, parks, shopping, and major transit routes, this home offers the perfect blend of suburban peace and urban convenience | Rather than purchasing a home at a higher price point with upgrades that aren't your taste or quality, consider this opportunity to purchase a home that is currently move in ready, where you can update according to your own preferences & timeline | Recent updates & maintenance includes: hardwood floors sanded [2023], removal of the ceiling stipple on the main floor [2023], some light fixtures, removal of the wood panelling & old insulation in the basement [2023], paint [2022], thermostat updated, gas fireplace capped & removed from the living room (where large dining table is in the photos), duct cleaning, annual furnace & AC inspections/servicing, shower head replaced. *Some photos have been virtually staged.
Inclusions: Inclusions:Refrigerator (light does not work), Stove (oven light does not work), Mobile Dishwasher, Hood Fan, Washer, Dryer, Drapes, Drapery Tracks, Window Blinds, Auto Garage Door Opener, 2nd washing machine (small) (does not work)
