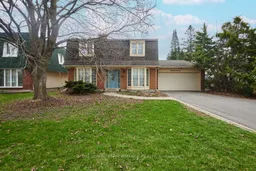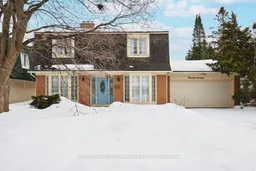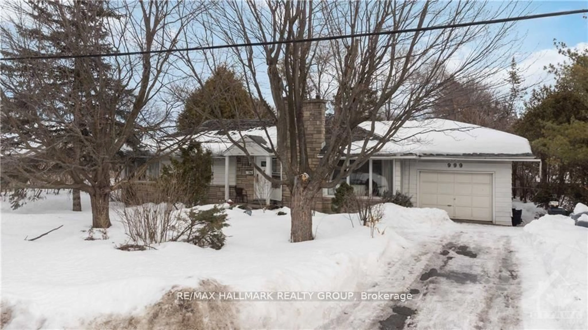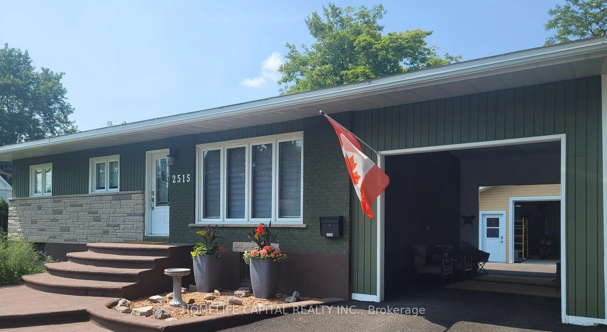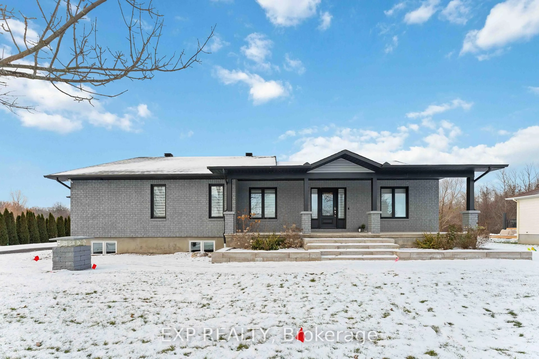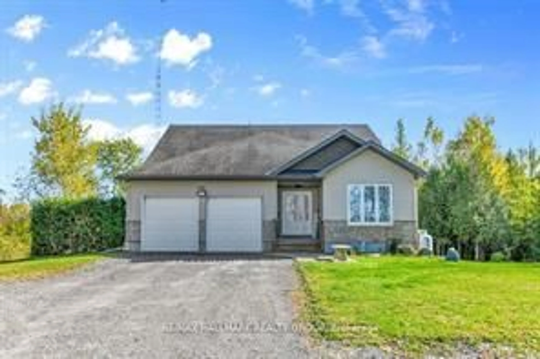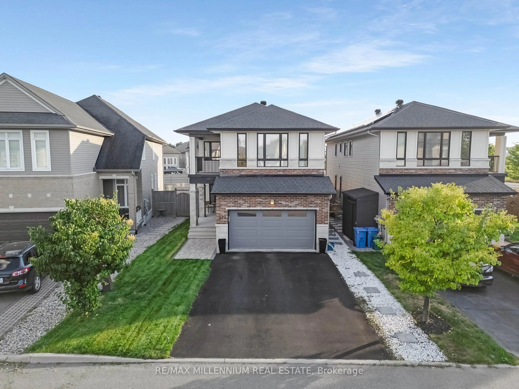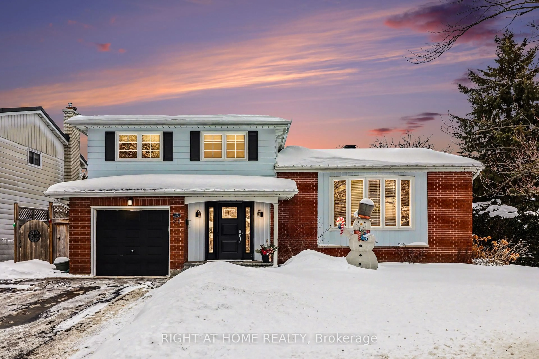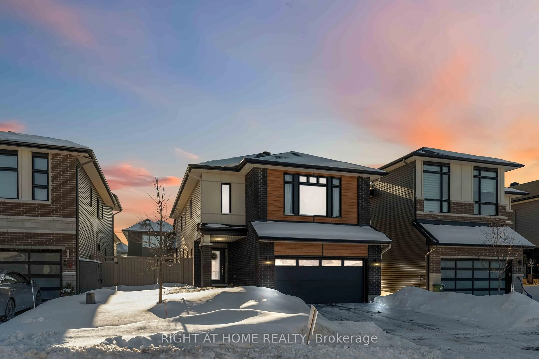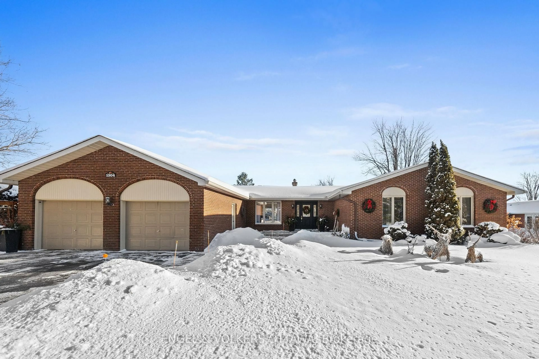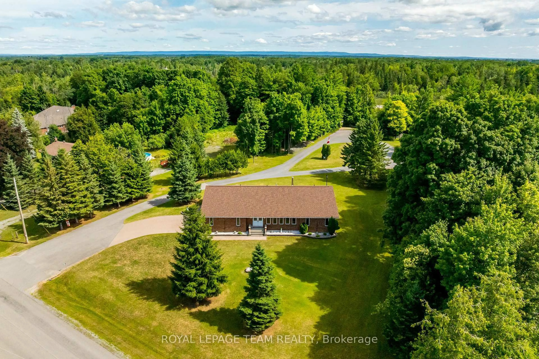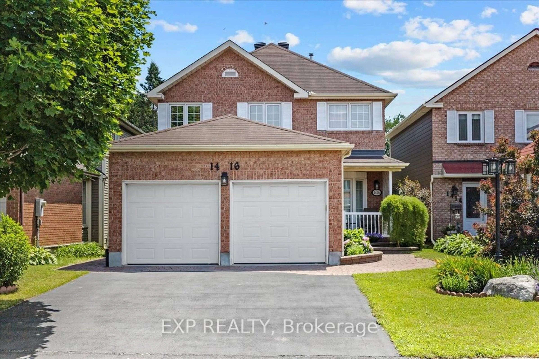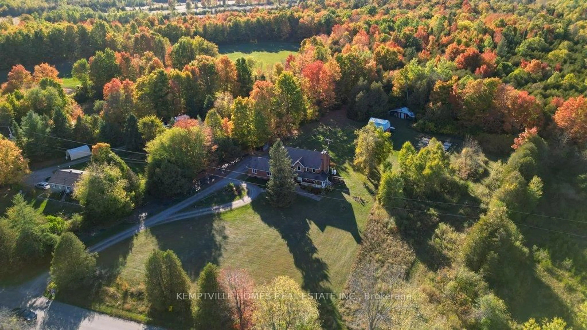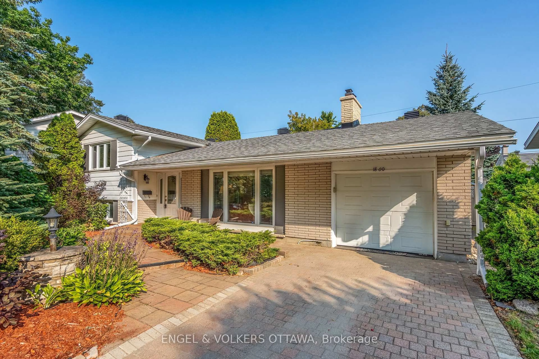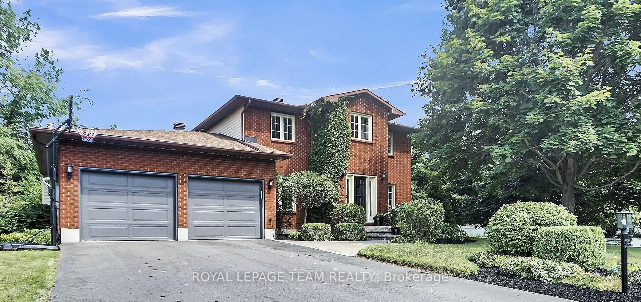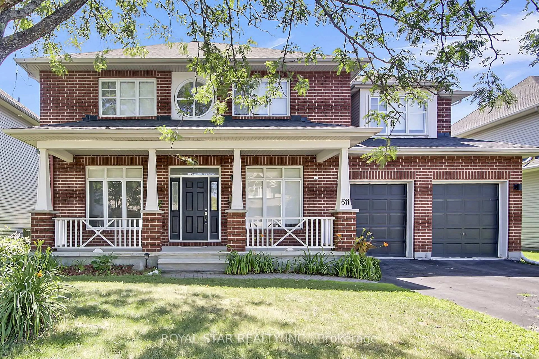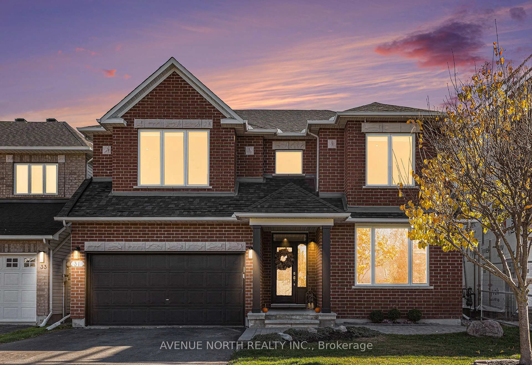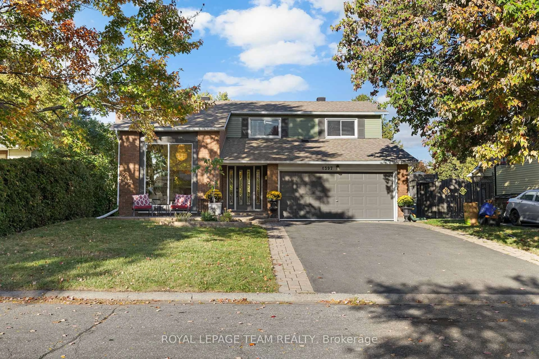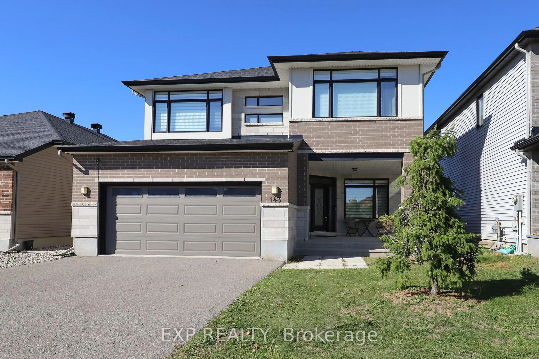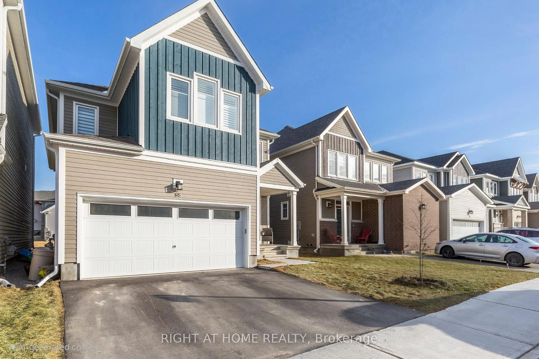Proud to introduce this generously sized and thoughtfully designed four-bedroom family home located in one of Ottawa's most desirable neighbourhoods. A spacious front foyer welcomes you into a sunlit living room, highlighted by a charming wood-burning fireplace and a large bay window that fills the space with natural light. Adjacent is a formal dining room, also featuring a bay window, offering an elegant setting for hosting family and guests. The cozy family room includes a second wood-burning fireplace and sliding glass doors that open to a beautifully landscaped, private backyard oasis. Enclosed by a majestic 12-foot cedar hedge, this outdoor retreat is perfect for relaxation, entertaining, and creating lasting family memories. The main floor also offers a convenient powder room and direct access to the double-car garage from inside the home. Upstairs, the primary bedroom features a walk-in closet and a private three-piece ensuite. Three additional bedrooms and a full four-piece bathroom provide plenty of space for family living or visiting guests. The lower level extends the living space with a spacious recreation room complete with a built-in bar, plus a large workshop, laundry area, and utility/storage space. Located in a prestigious community renowned for its excellent schools, scenic parks, and quick access to everyday amenities, this home is only minutes from the LRT and Highway 417. This is a remarkable opportunity to personalize a spacious home in a truly unbeatable location. Book your private tour today this one is not to be missed!
Inclusions: furnace, hot water tank
