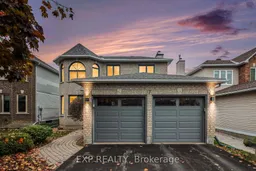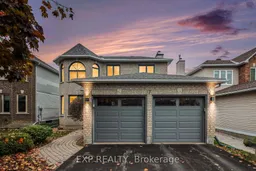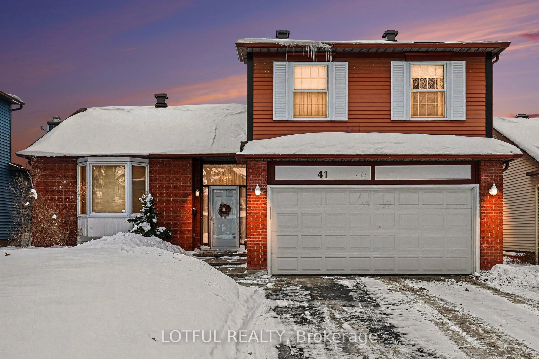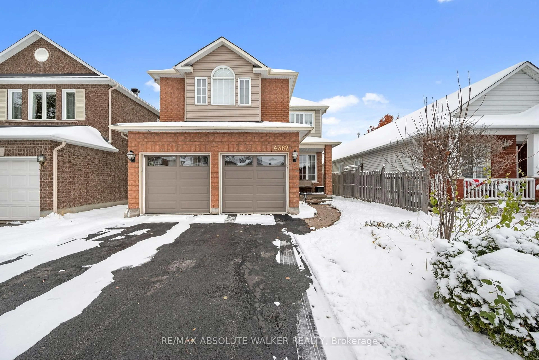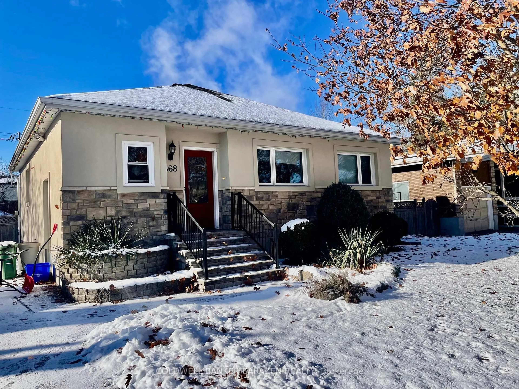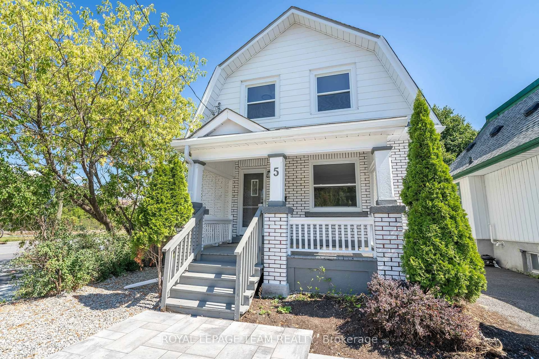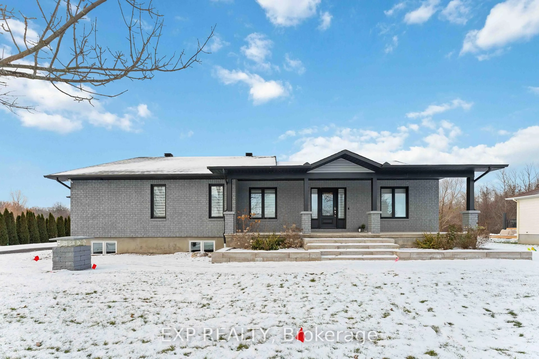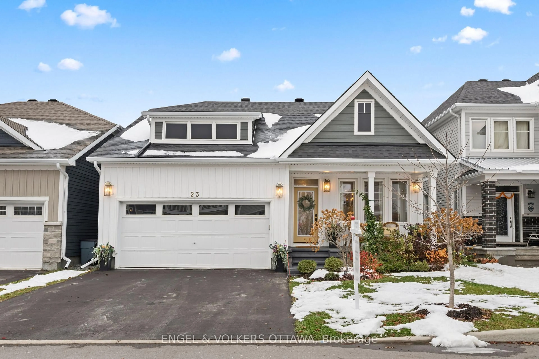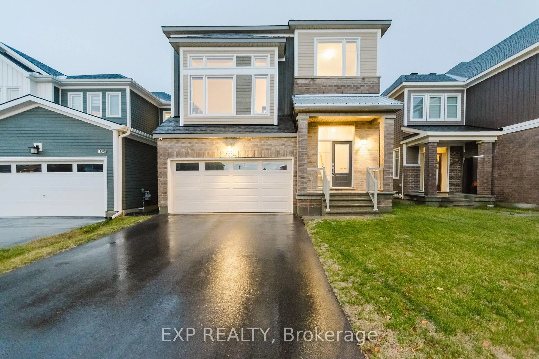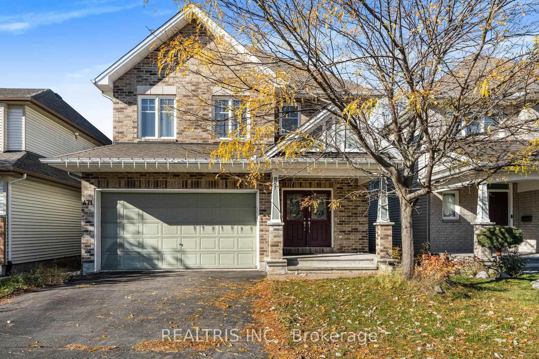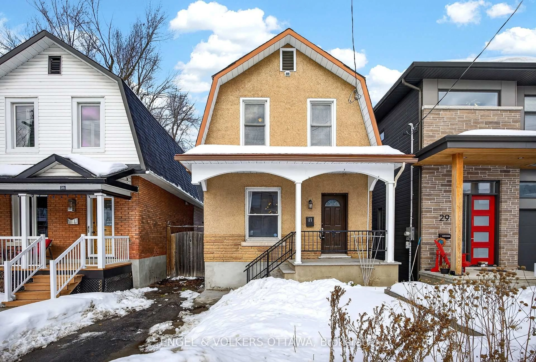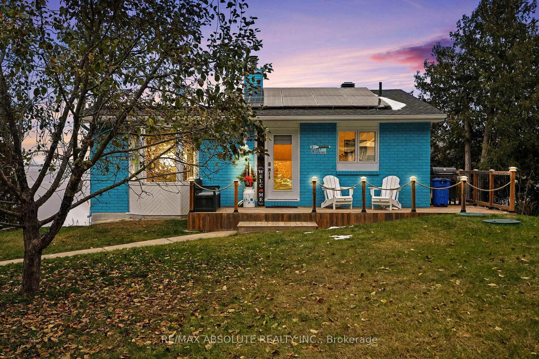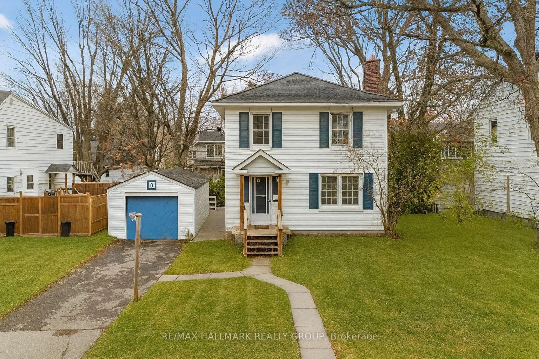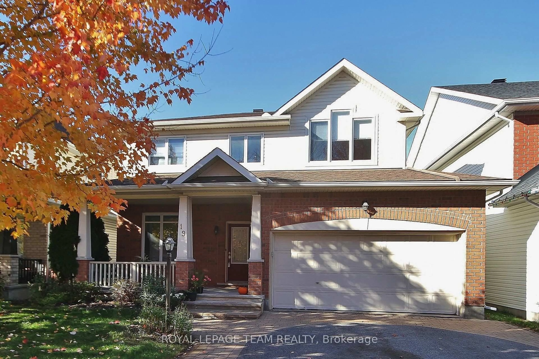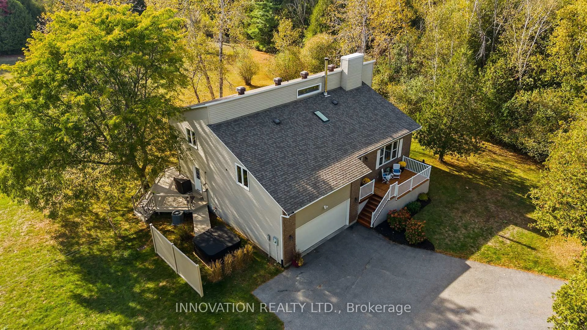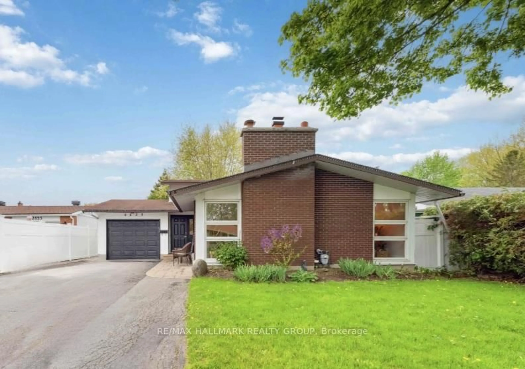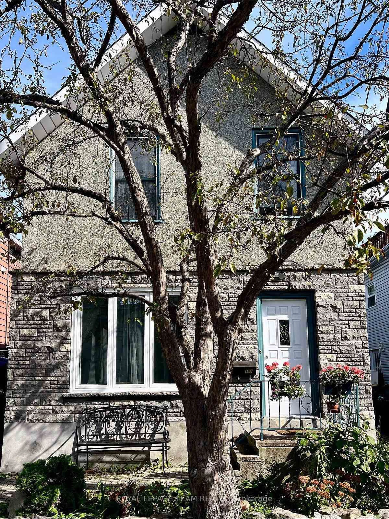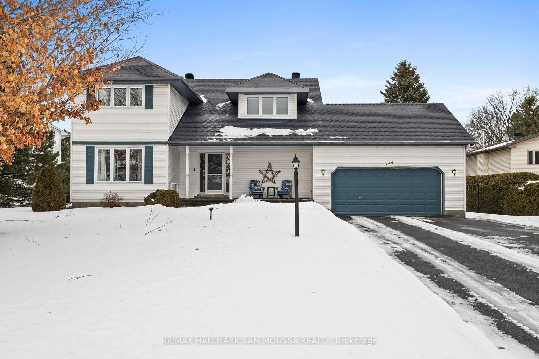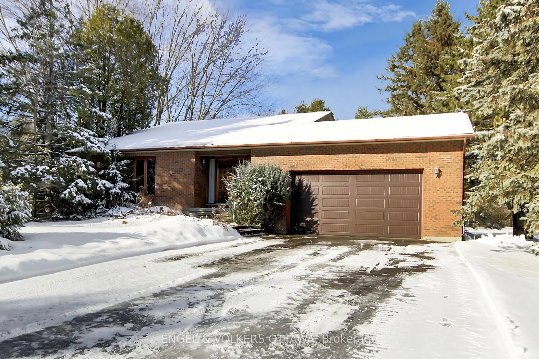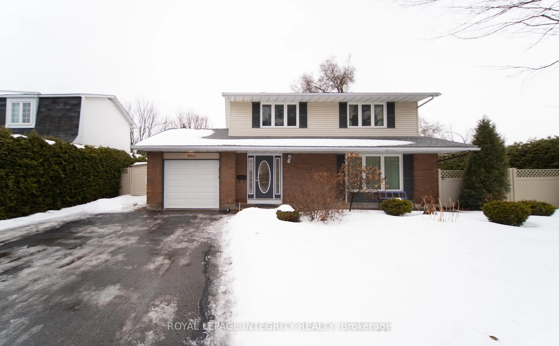Welcome To This Wonderful 4 Bedroom Above Grade, 2.5 Bathroom Two-Storey Home Situated In A Desirable And Convenient Ottawa Neighbourhood Just Off Hunt Club Road. This Inviting Property Offers A Comfortable Layout, Plenty Of Room For Family Living And A Great Opportunity To Make It Your Own! The Main Level Features A Bright Tiled Foyer That Opens To A Spacious Living Room With Bay Windows That Bring In Plenty Of Natural Light. The Dining Room, Just Off The Living Area, Provides A Great Space For Family Dinners Or Hosting Friends. The Kitchen Offers Ample Counter And Cabinet Space, With A Cozy Breakfast Area That Overlooks The Backyard. Large Windows And Sliding Glass Doors Lead To A Fully Fenced Yard With A Patio And Storage Shed - Perfect For Enjoying The Outdoors. A Main Floor Laundry Room Adds Everyday Convenience And The Comfortable Family Room With A Wood-Burning Fireplace Creates A Welcoming Space To Relax. Upstairs, You Will Find Four Generous Bedrooms. The Primary Bedroom Features A Walk-In Closet And A Five-Piece Ensuite With A Soaker Tub, Double Vanity And Separate Shower. Three Additional Bedrooms Share A Bright Four-Piece Bathroom, Offering Plenty Of Space For Family Members Or Guests. The Fully Finished Basement Adds Even More Living Space, Ideal For A Recreation Room, Home Office, Or Play Area - Whatever Suits Your Needs Best. Outside, The Property Includes A Two-Car Garage With Inside Entry, Making Daily Living That Much Easier. Located In A Mature, Family-Friendly Area Near Hunt Club Road, This Home Is Close To Schools, Parks, Shopping, Public Transit, And Recreational Facilities. With Easy Access To Major Routes, The Airport, And A Variety Of Everyday Amenities, This Home Offers A Comfortable And Practical Lifestyle In A Well-Established Neighbourhood! Schedule Your Showing Today.
Inclusions: All Attached Window Fixtures & Window Coverings, Fridge, Stove, Dishwasher, Hood Fan, Washer, Dryer, Alarm Hardware, Shed, Central Vacuum & Accessories, Garage Door Opener & Remote
