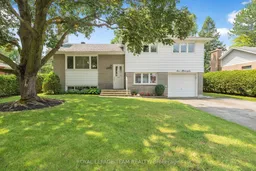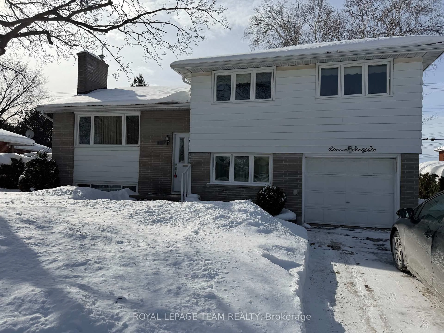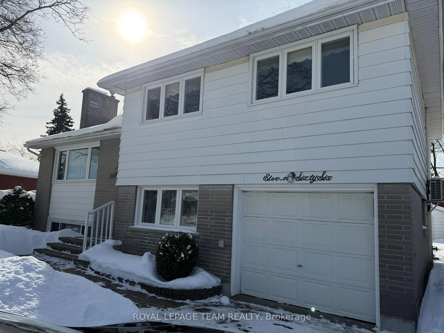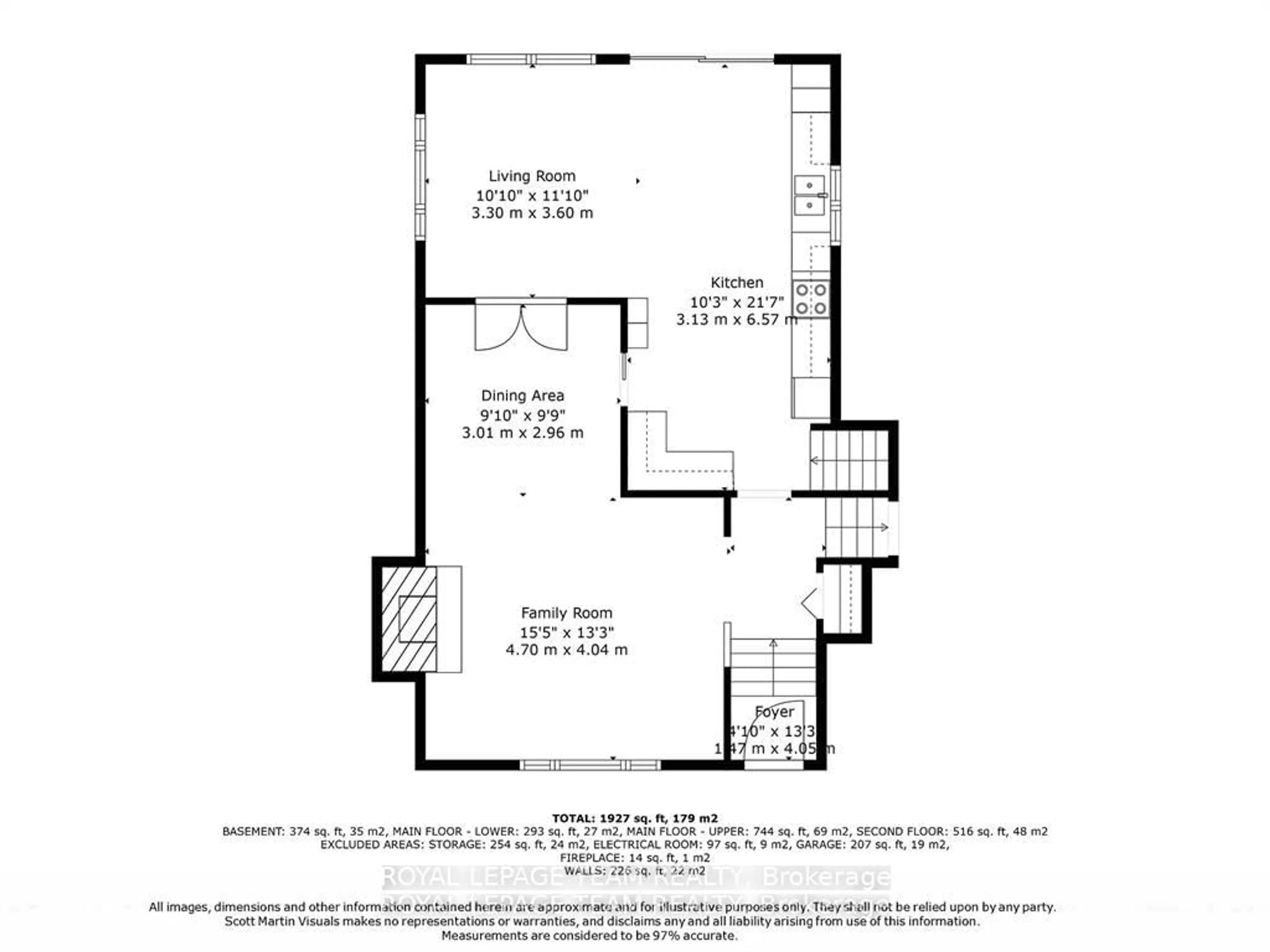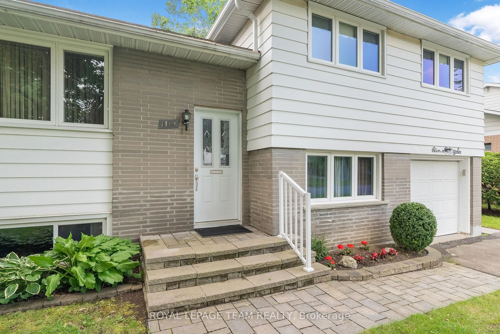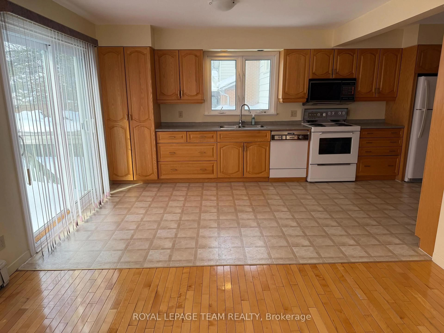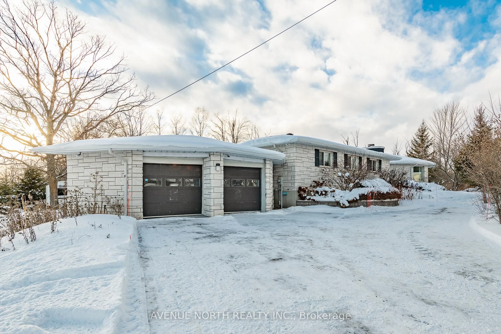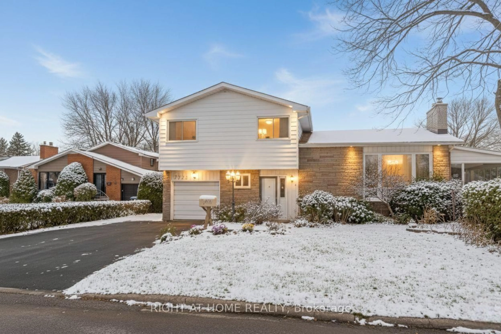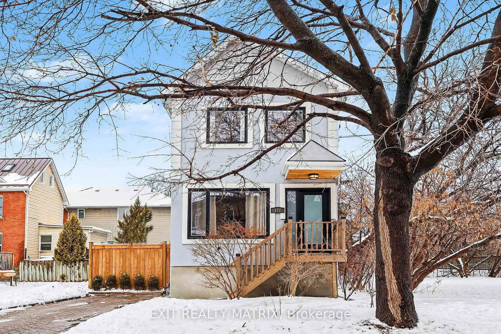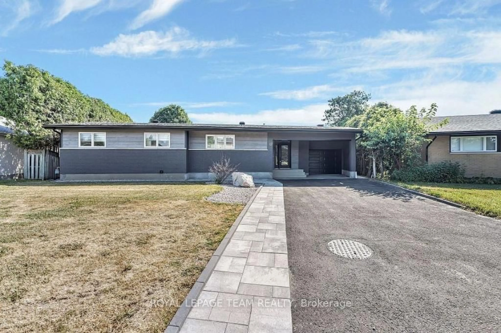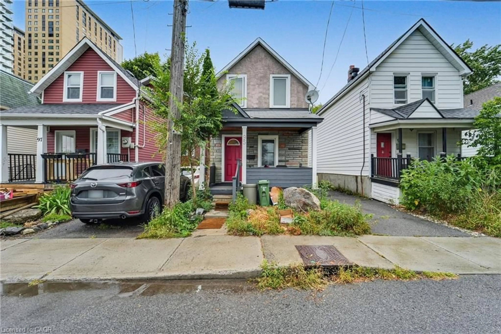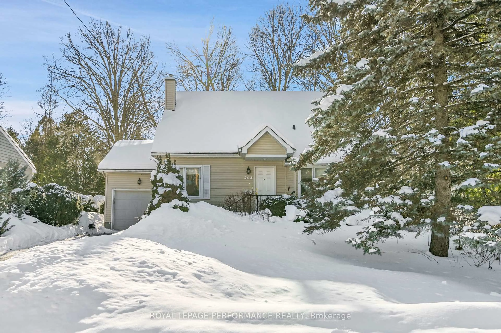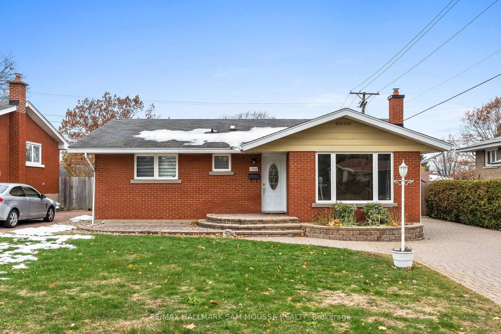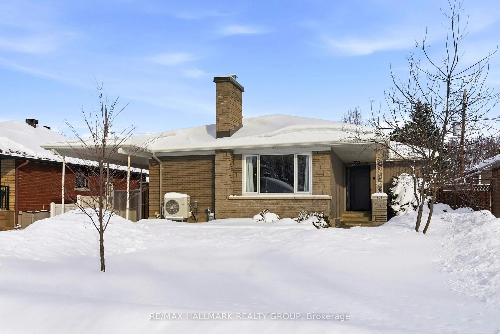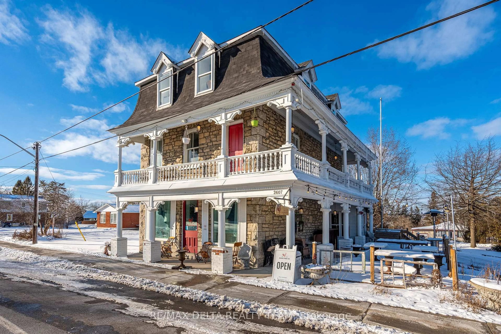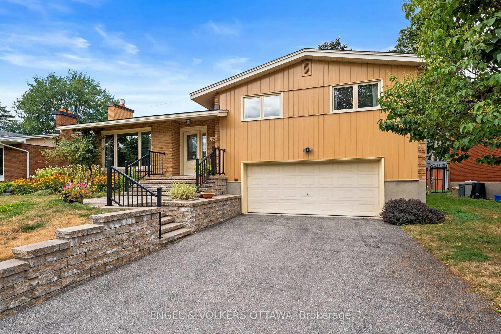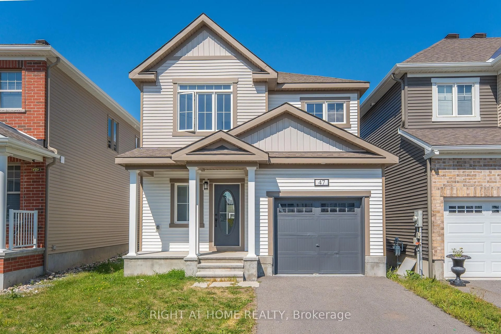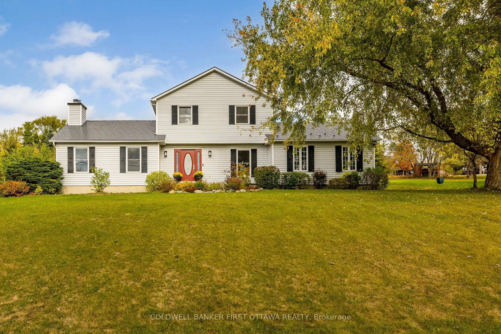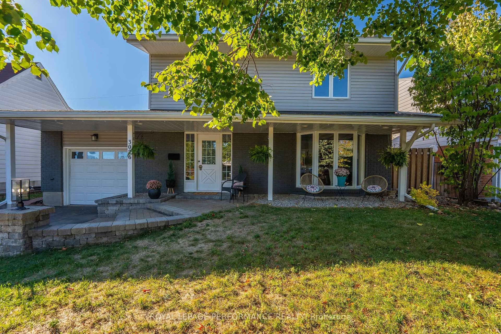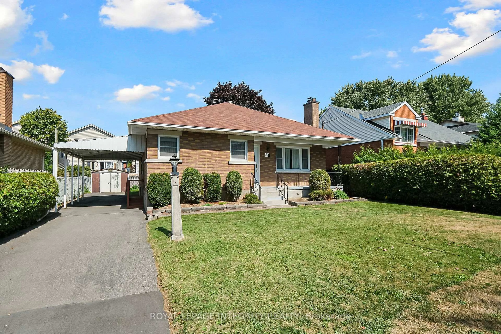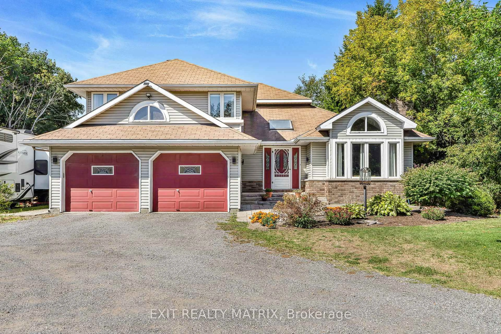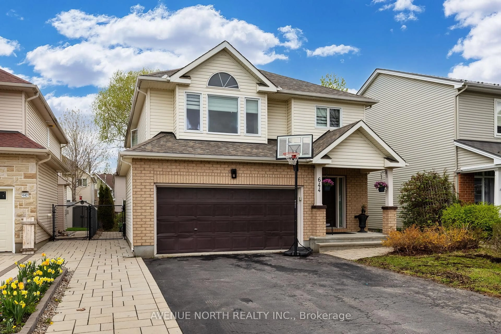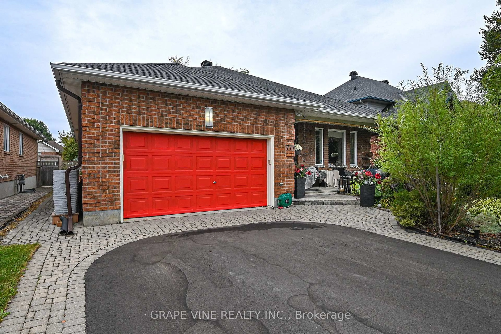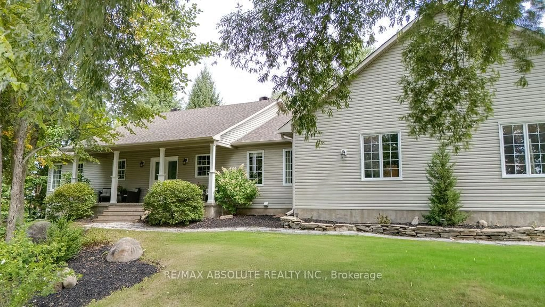1166 Castle Hill Cres, Ottawa, Ontario K2C 2A8
Contact us about this property
Highlights
Estimated valueThis is the price Wahi expects this property to sell for.
The calculation is powered by our Instant Home Value Estimate, which uses current market and property price trends to estimate your home’s value with a 90% accuracy rate.Not available
Price/Sqft$466/sqft
Monthly cost
Open Calculator
Description
Discover the potential at 1166 Castle Hill Crescent, a spacious split-level detached home tucked away on a quiet, family-friendly street in the desirable community of Copeland Park. This unbeatable location offers easy access to the Queensway, nearby bike paths, schools, and everyday conveniences with shopping and dining options just minutes away.Now vacant and ready for immediate possession, this bright home offers a wonderful opportunity for buyers looking to renovate and customize a property to suit their own style. With 4 bedrooms (three upstairs and one on the lower level), the layout is ideal for a growing family or anyone seeking flexible living space.The main level features a large open living and dining area filled with natural light, while the kitchen provides generous cabinetry and plenty of room for future updates. The carpets have been removed, revealing original hardwood floors underneath that could be refinished to restore their beauty.Two wood-burning fireplaces add charm and character, and the lower level includes direct backyard access, an additional bedroom, and a spacious recreation room perfect for family gatherings or a future entertainment space.The windows and roof are approximately 9 years old, and the property offers no rental fees. The home is heated by efficient hot water baseboard heating, providing cozy warmth without the dryness of forced air. A fantastic opportunity to create your dream home in a welcoming neighbourhood with long-term value and community appeal.
Property Details
Interior
Features
Main Floor
Living
11.81 x 10.82Kitchen
21.88 x 10.26Dining
9.71 x 9.87Family
13.25 x 15.41Exterior
Features
Parking
Garage spaces 1
Garage type Attached
Other parking spaces 2
Total parking spaces 3
Property History
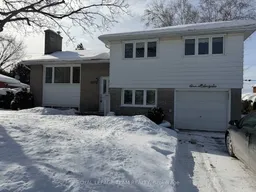 31
31