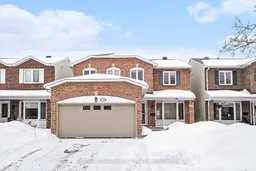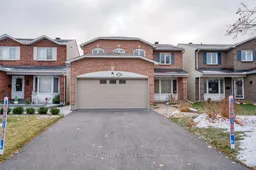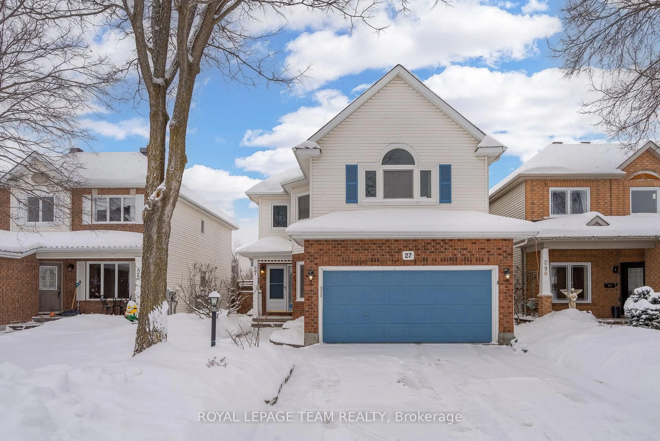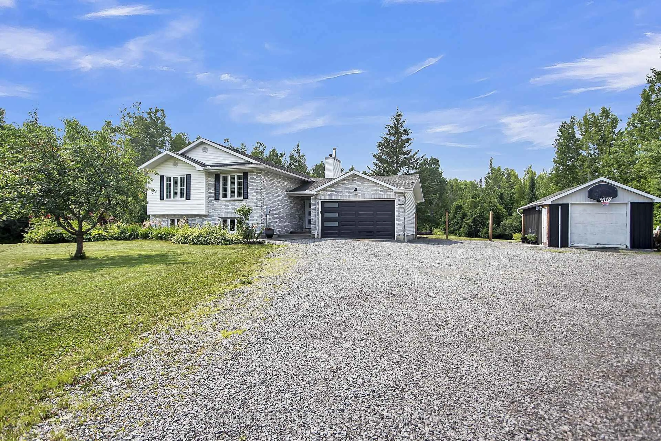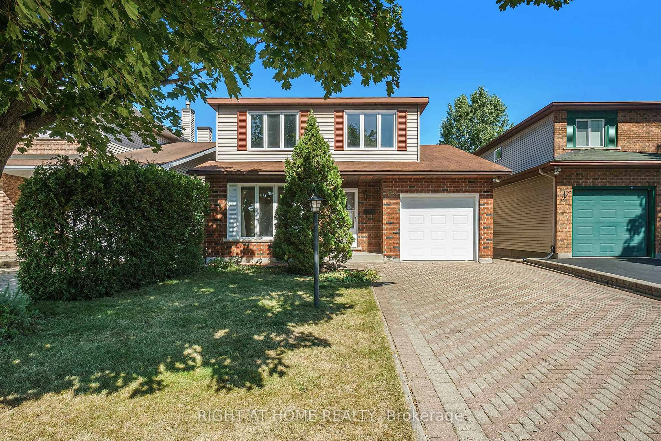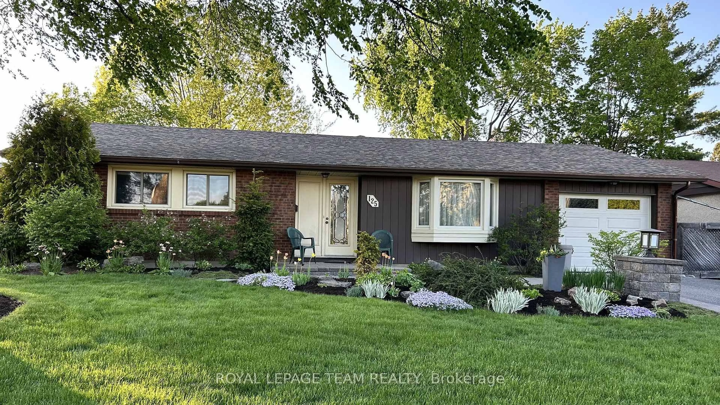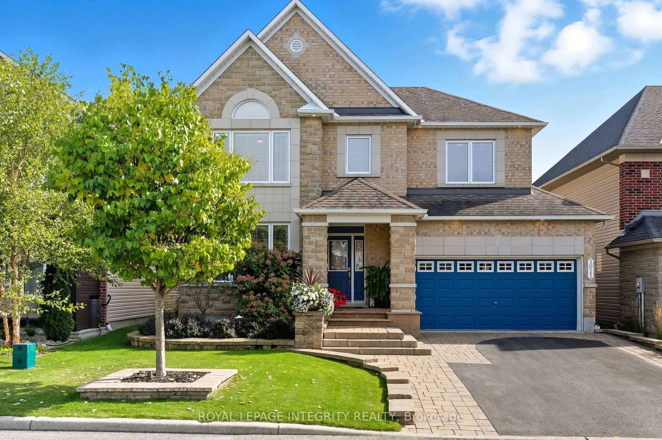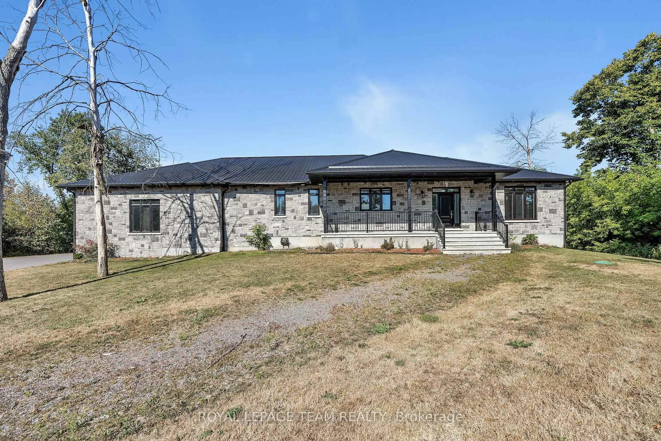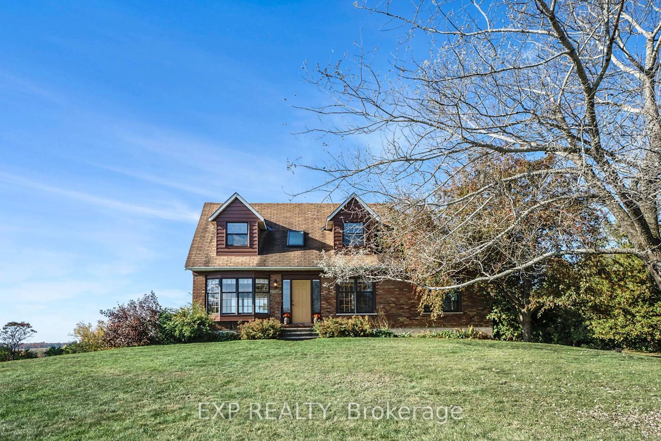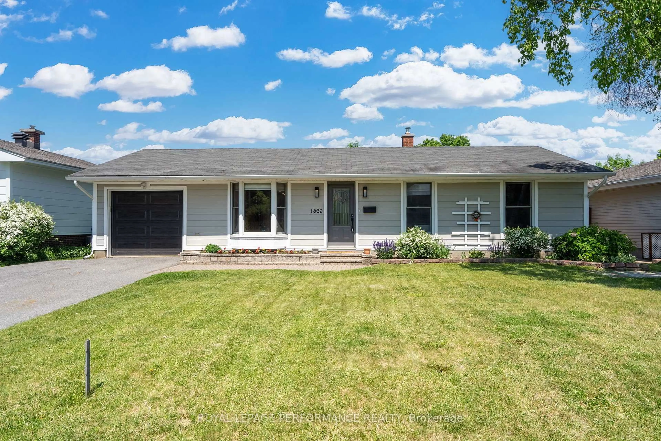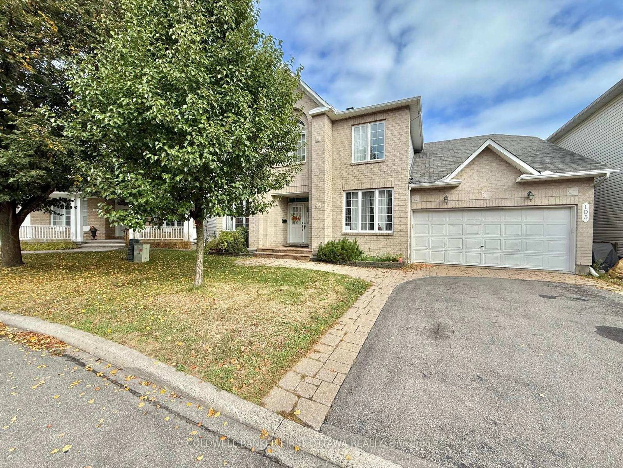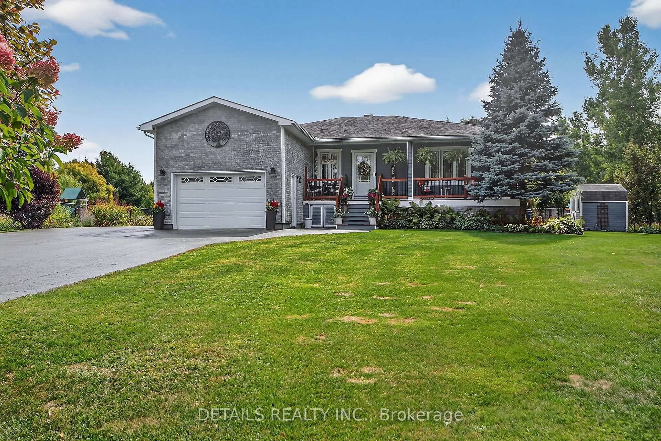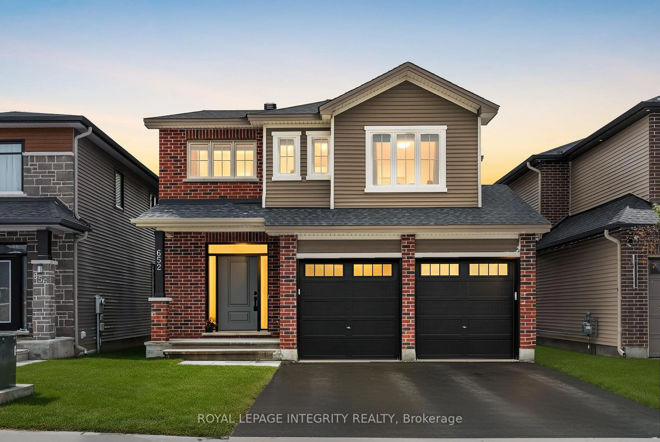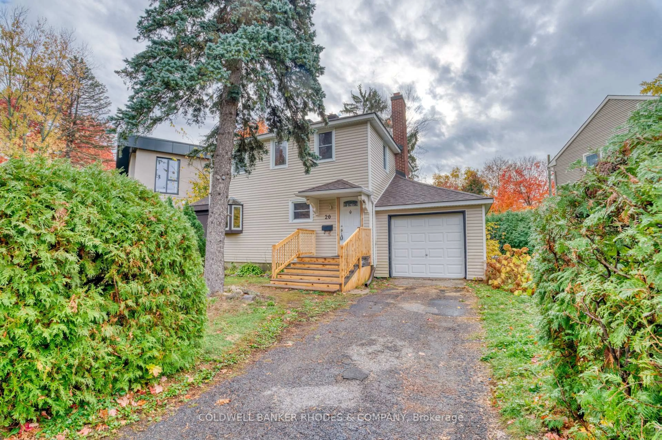Welcome to this spacious and well-kept family home in the highly sought-after Hunt Club Park community. Nestled on a quiet crescent with no front-yard neighbours, Dossetter offers peaceful living with a park view across the street.The main floor features a large, welcoming foyer, with a conveniently located laundry room offering direct access to the double-car garage plus an additional side entrance. The living and dining rooms are thoughtfully separated by a stunning curved staircase, providing both functionality and elegance. The dining room flows into a beautifully updated kitchen complete with granite countertops, an eat-in area, built-in desk, and access to the private, fenced backyard. The bright and airy family room boasts a two-storey ceiling, abundant natural light, and is open to above. A 2-piece powder room and a separate den/home office complete this level. Upstairs, the spacious primary suite includes an oversized walk-in closet with a window and a 4-piece ensuite featuring a soaker tub and separate stand-up shower. Additionally, you will find three other generously sized bedrooms and a full 4-piece family bathroom. The fully finished basement offers incredible flexibility with a large recreation room, two storage rooms, a full 4-piece bathroom, and two additional flex/study rooms-perfect for hobbies, guests, or home offices. Outside, the private, serene backyard is fully fenced, providing a peaceful retreat for family time or entertaining.
Inclusions: Refrigerator, Stove, Dishwasher, Microwave, Hoodfan, Washer, Dryer, Basement Standup Freezer, Wall Shelves in Basement Office.
