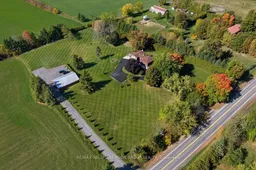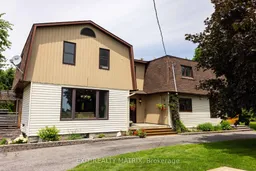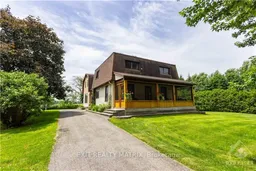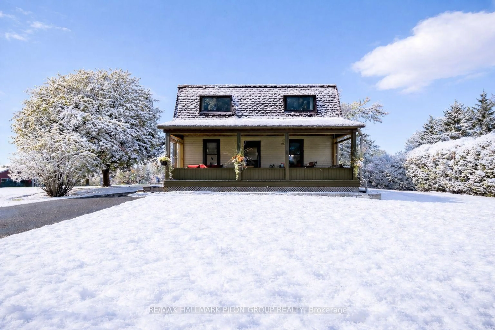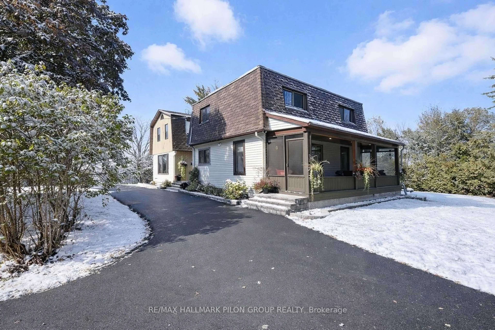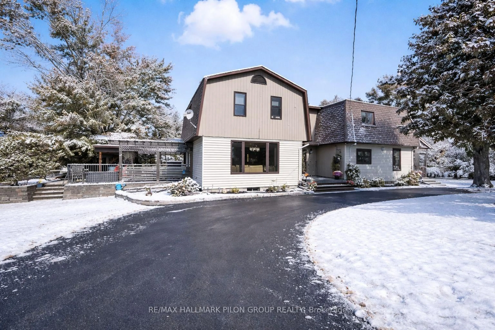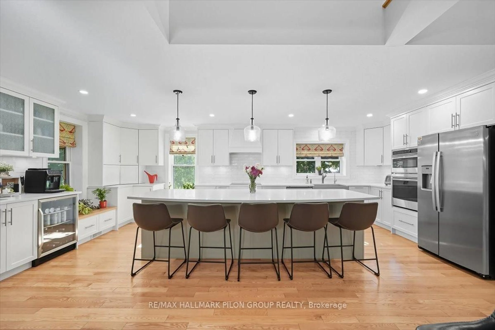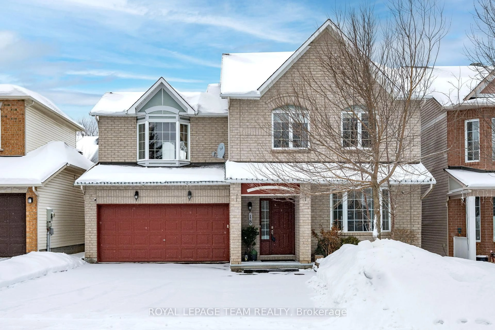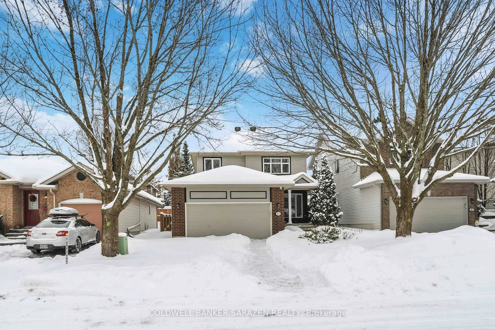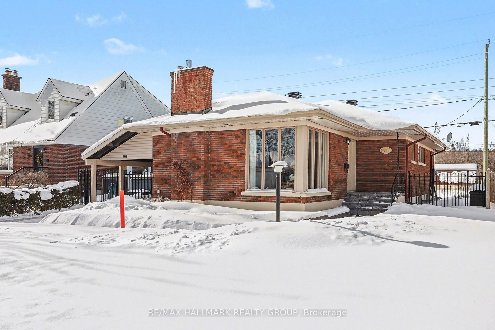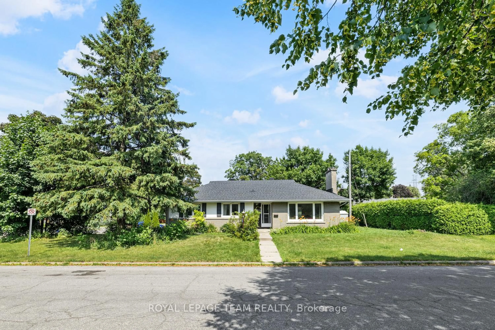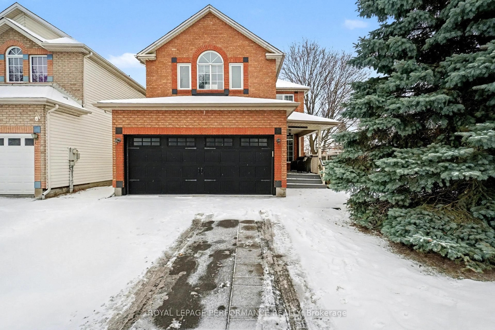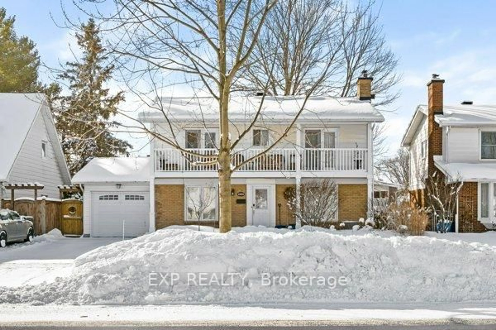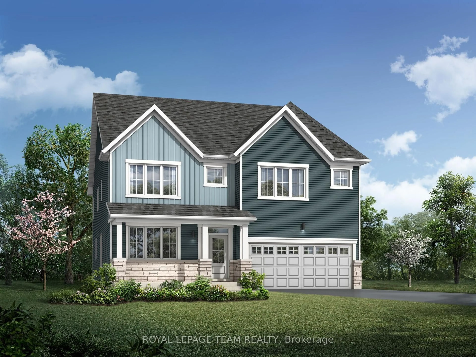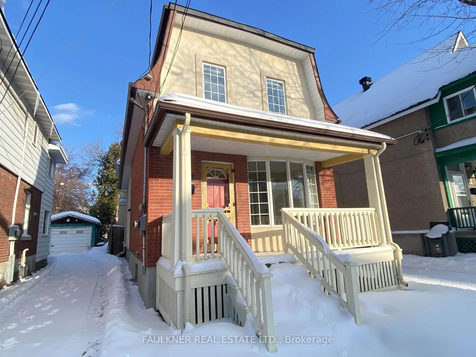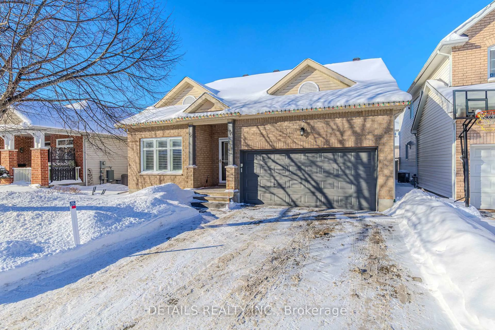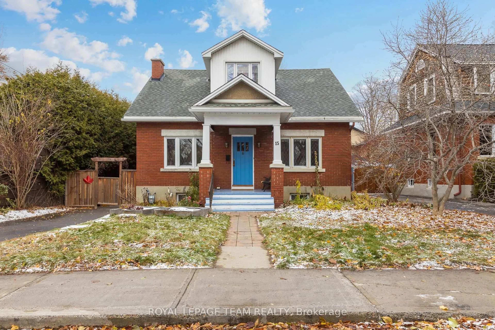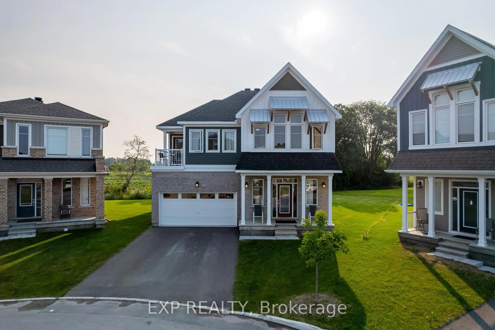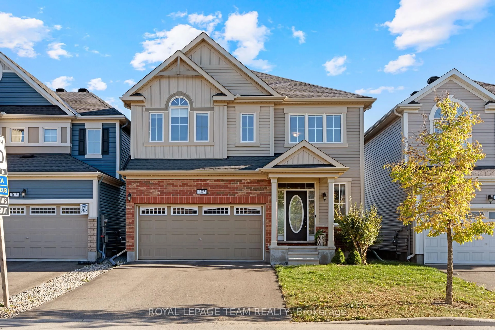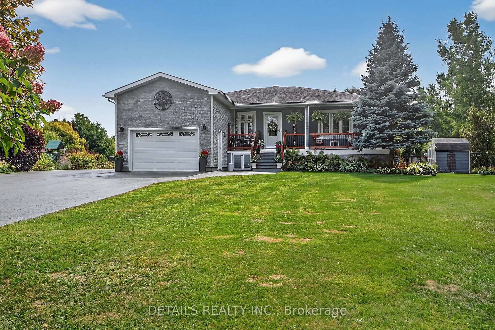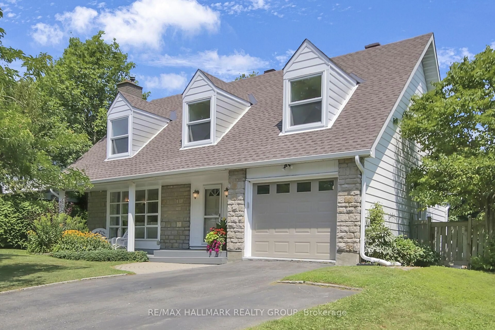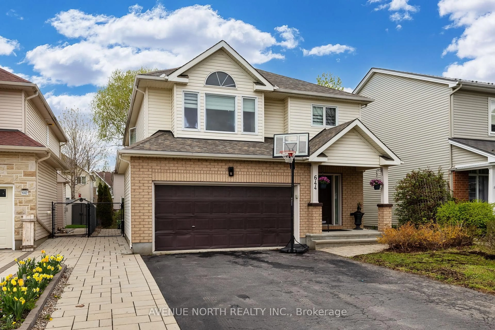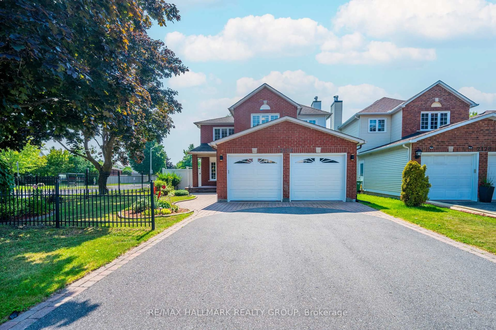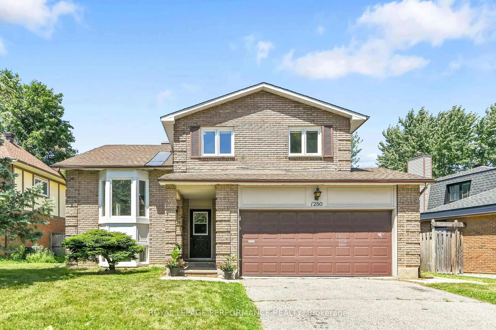3172 8th Line Rd, Metcalfe, Ontario K0A 2P0
Contact us about this property
Highlights
Estimated valueThis is the price Wahi expects this property to sell for.
The calculation is powered by our Instant Home Value Estimate, which uses current market and property price trends to estimate your home’s value with a 90% accuracy rate.Not available
Price/Sqft$521/sqft
Monthly cost
Open Calculator
Description
Welcome to 3172 8th Line Rd where you will experience the perfect blend of the peace & tranquility of country living, combined w/the elevated tastes of premium updates. This home truly has it all. From the manicured lawn, to the perfectly placed landscaped beds; the outdoor appeal radiates. The kitchen has been completely reimagined to include finishes that are magazine worthy. Including crisp, white cabinetry w/pot & pan drawers, stylish backsplash, dedicated coffee station, 10.5' island w/breakfast bar seating, SS appliances & charming farmhouse sink. The dining rm pays tribute to century old finishes w/beautiful tin ceiling. An original door leads to the covered front porch. At the back of the home is the spacious great room. It includes a lrg family room area for relaxing & striking, 2 storey brick & barn board accent wall behind the wood stove that enhances the space beautifully. A Pinterest worthy powder rm completes this lvl. The HW staircase leads to the 2nd lvl & a spacious loft space that is open to the great rm below. The spacious primary bedroom features a custom wardrobe & WIC & access to the beautifully updated 3pc ensuite complete w/glass shower & custom vanity. Both secondary bedrms are generous in size & feature ample closet spc. The updated main bath features a beautifully tiled tub/shower, custom vanity & beautifully tiled floors. The LL is unspoiled & currently allows for 2 separate workshop or hobby spcs, lrg closet & an abundance of storage spc. This home sits on a post-card worthy, 3.78-acre lot. The back stone interlock patio features a dining area under the pergola w/space to BBQ & luxurious hot tub. A sizeable detached garage makes for a fantastic separate workshop or home-based business. It allows for ample storage of your outdoor maintenance tools & can also accommodate small to full size vehicles. The rolling lawn is dotted with perfectly placed trees to allow for exceptional privacy.
Property Details
Interior
Features
Main Floor
Family
11.63 x 4.54Wood Stove
Dining
4.97 x 4.21Kitchen
7.23 x 4.74Laundry
2.05 x 4.14Exterior
Features
Parking
Garage spaces 5
Garage type Detached
Other parking spaces 10
Total parking spaces 15
Property History
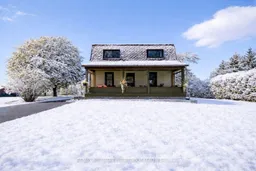 38
38