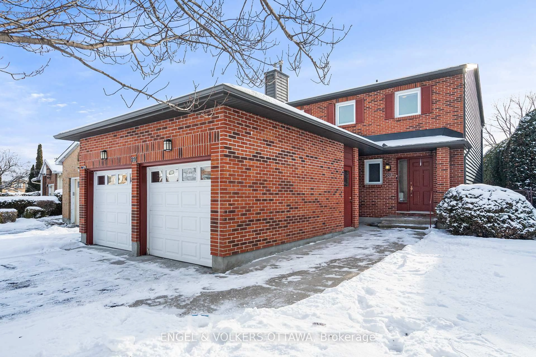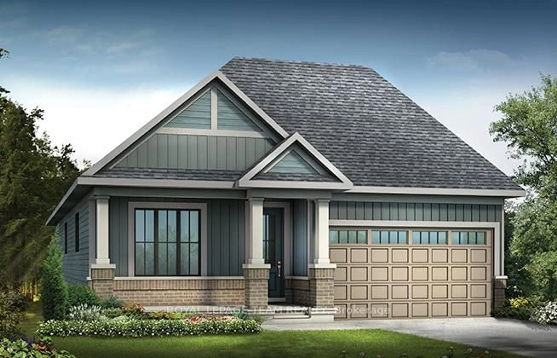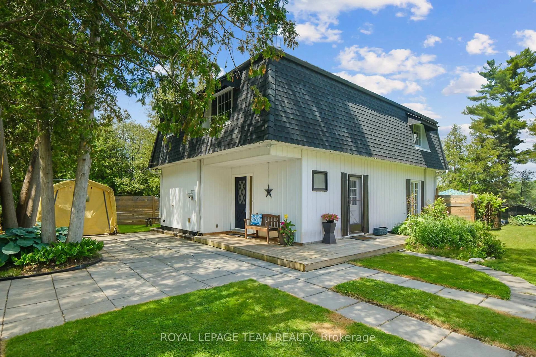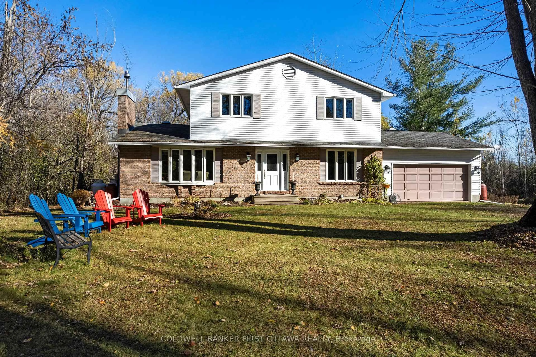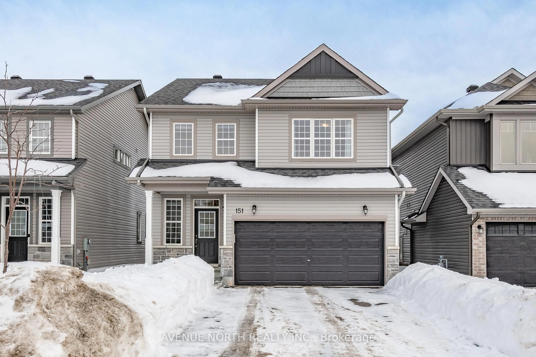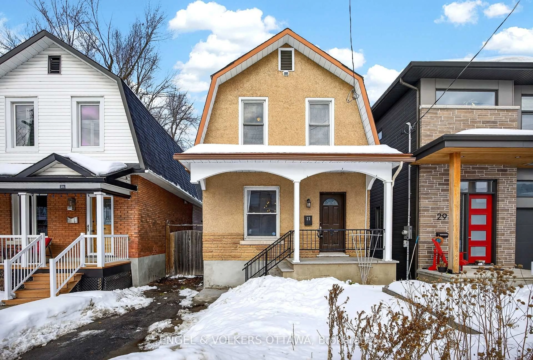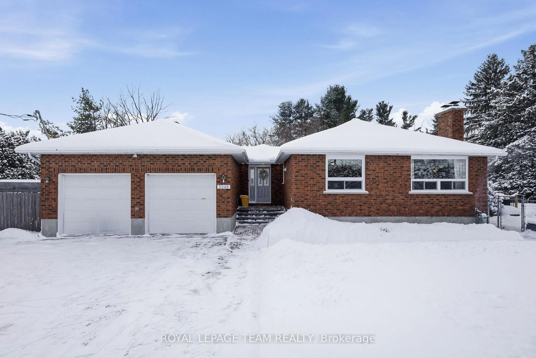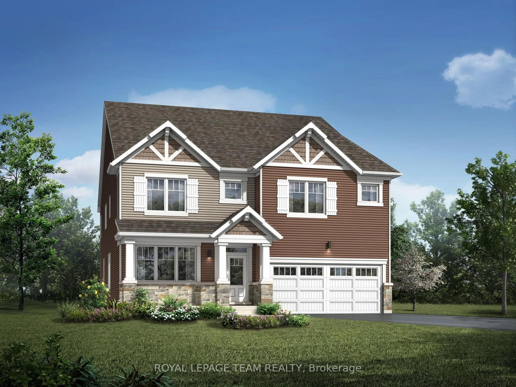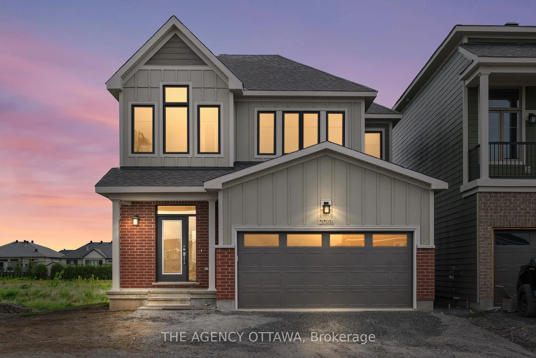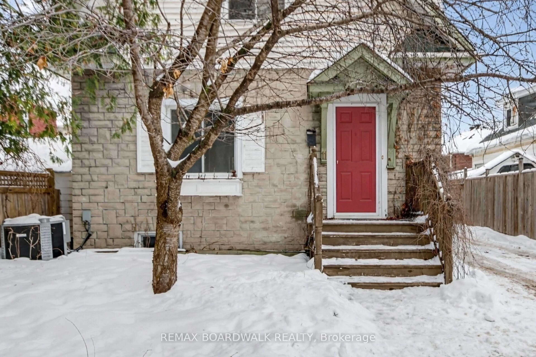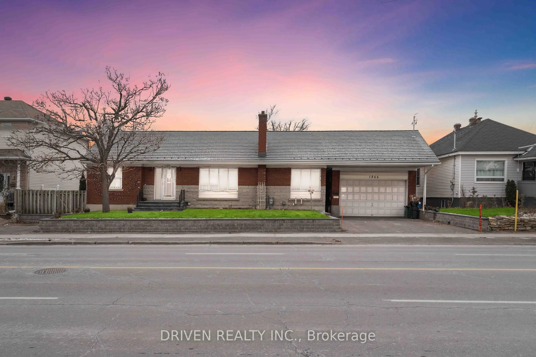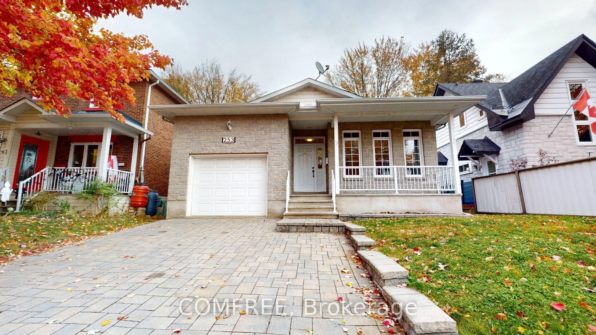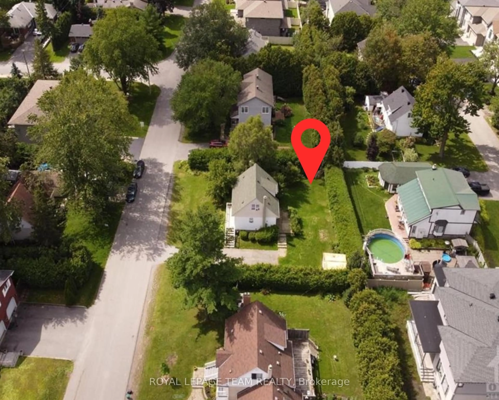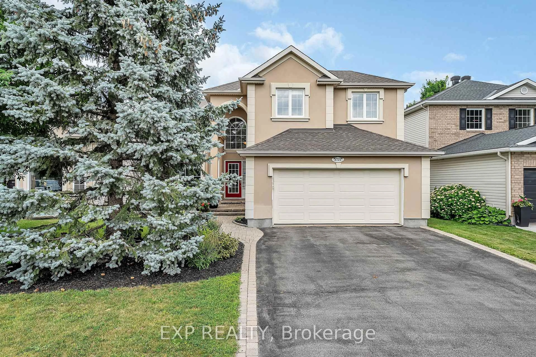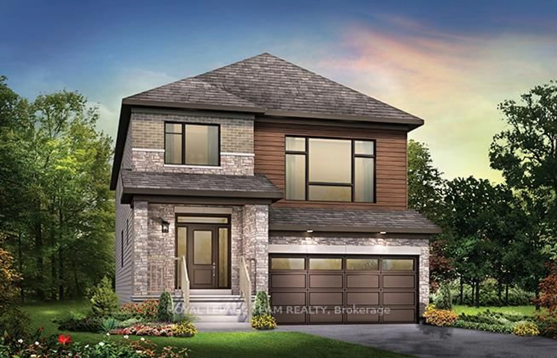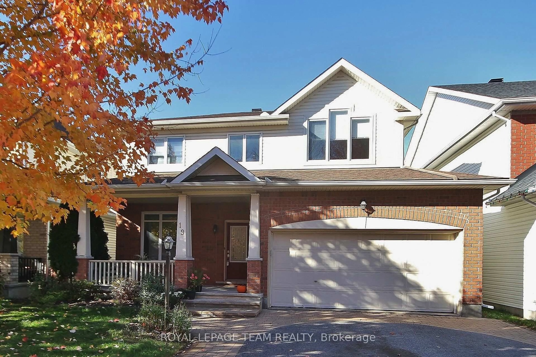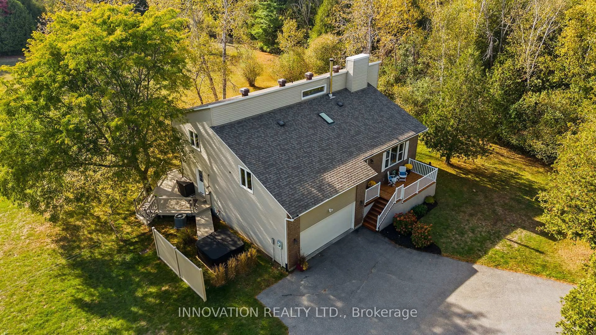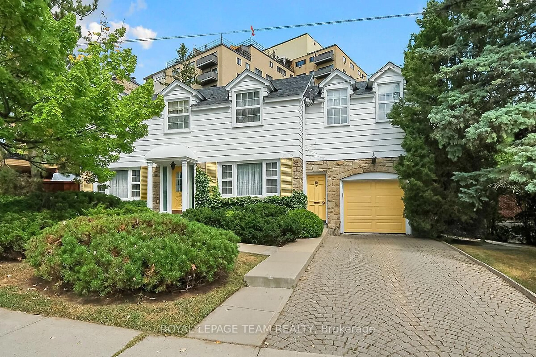Welcome to 12 Bramblegrove Crescent! This charming and beautifully cared-for family home sits on a quiet, picturesque street surrounded by parks, great schools, and nearby shopping - with quick, easy access to Highway 417. From the moment you arrive, you will feel the surprising difference of the sustainable rubberized driveway and as you walk into the exceptionally large and beautifully renovated entrance, you'll feel the warmth and comfort this home offers. The bright, open layout is perfect for entertaining family and friends or simply relaxing after a long day. Upstairs, the spacious primary bedroom and stunningly updated en-suite create the perfect retreat, while three additional generous bedrooms provide plenty of space for everyone to feel at home. Filled with natural light, thoughtful updates, and a true sense of community, this is the kind of home where lasting memories are made.
Inclusions: Fridge, Stove, Microwave, Dishwasher, Washer, Dryer, HWT, Murphy Bed in Bedroom, HD OTA TV Antenna, TV and bracket in Family Room above fireplace
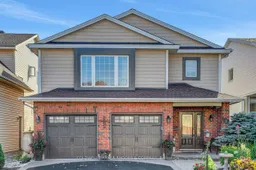 37
37

