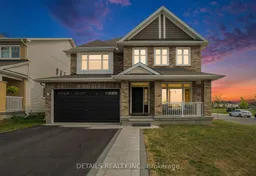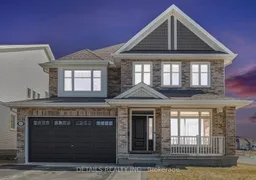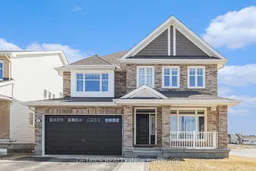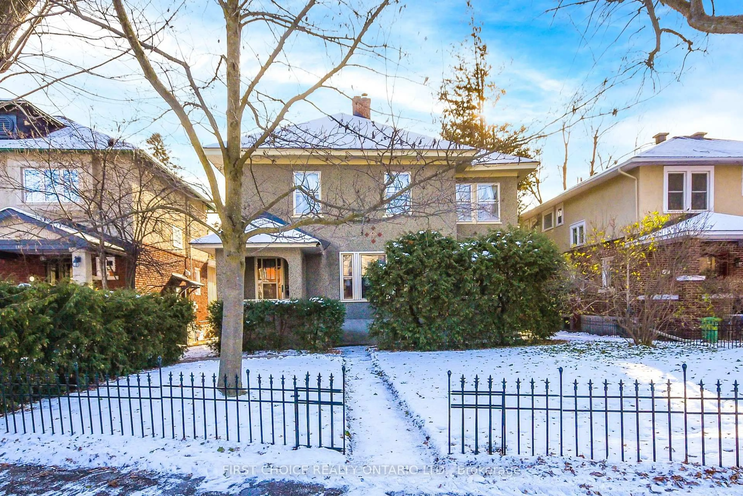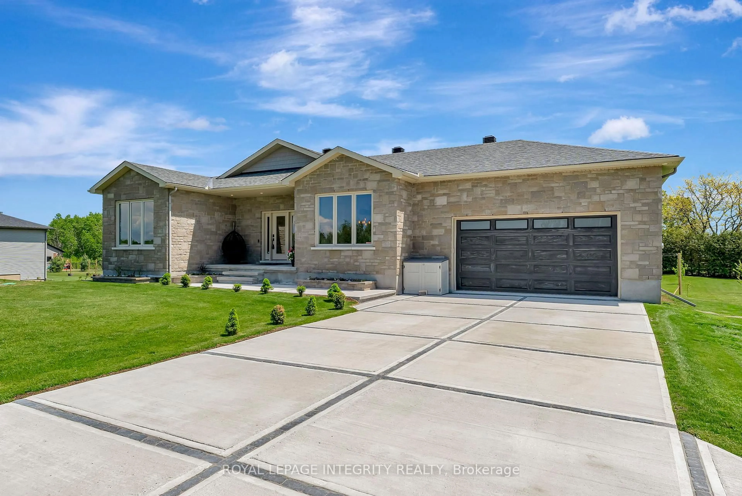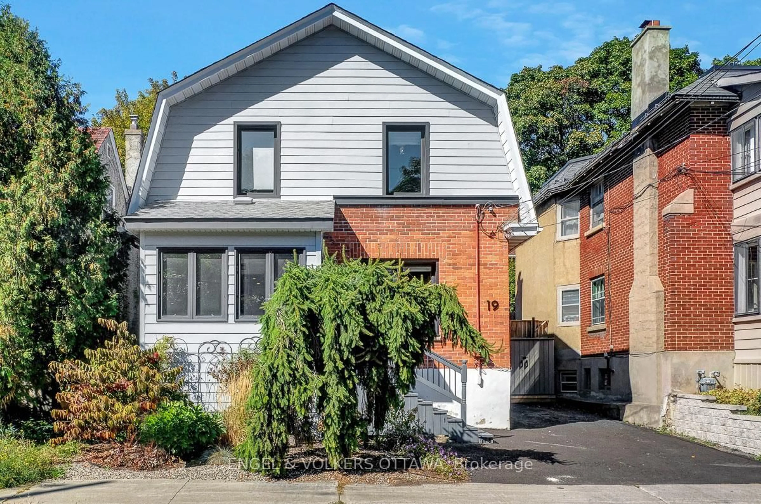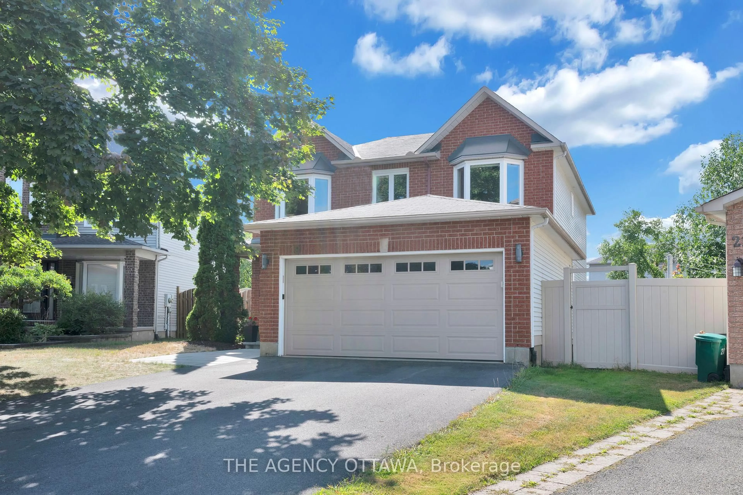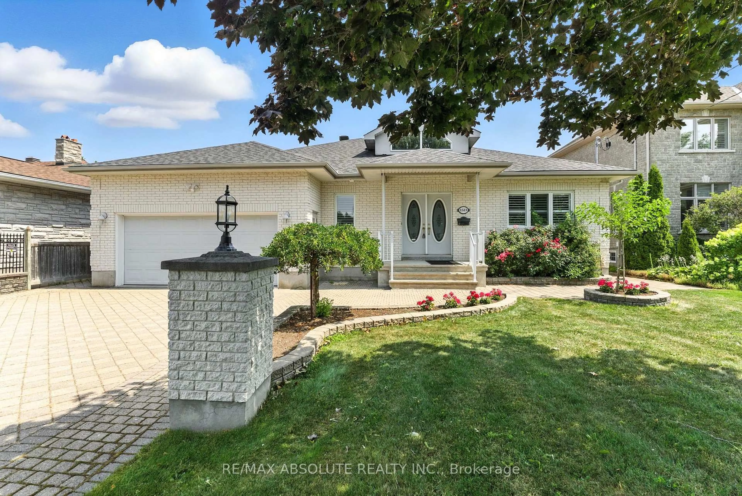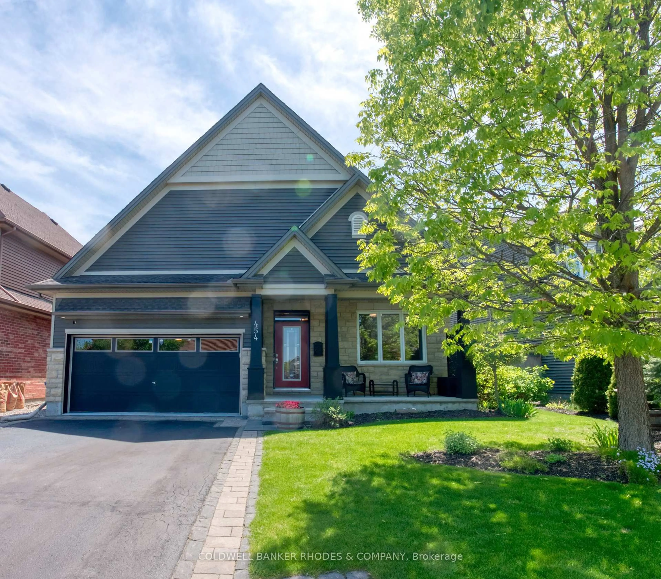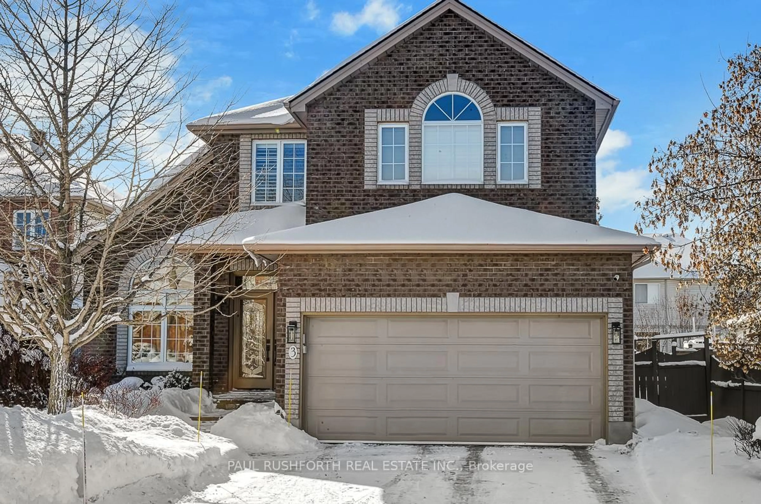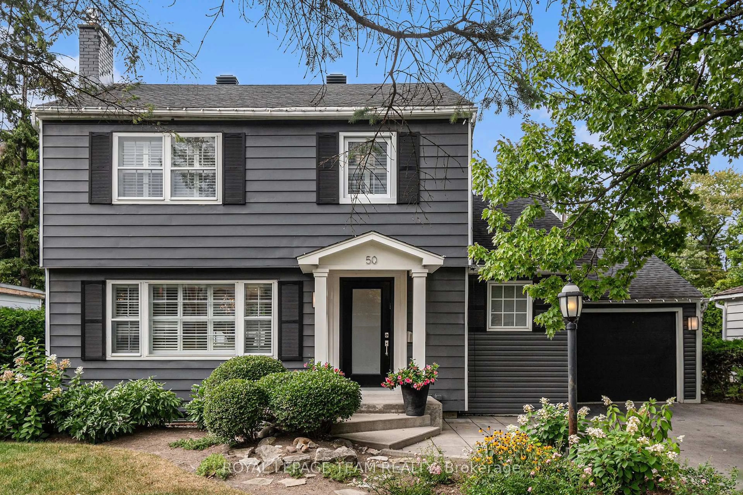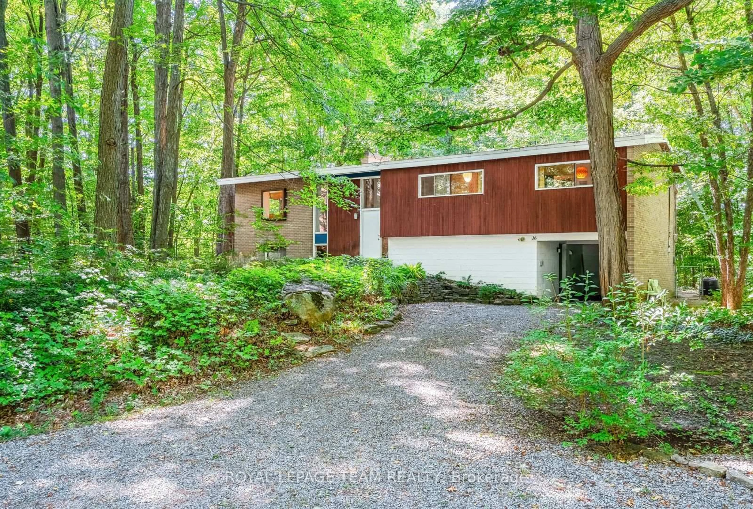Huge, modern 4+2 bedroom home on a premium corner lot built in 2022, (3,127 sq ft on upper floors) over 4,000 sq ft of living space, and loaded with upgrades! Main-floor den could even serve as a 7th bedroom, making this an ideal choice for large or multi-generational families.Why wait for the builder? With its upgrades, this home would cost approximately $1,350,000 to build today. Offered at a reduced price, it delivers unmatched value.Inside, enjoy hardwood flooring on both levels and a dream kitchen featuring a striking island with waterfall quartz wrapping on both sides a rare high-end upgrade. Upstairs, two oversized bedrooms each offer a private ensuite bathroom and walk-in closet, while the other rooms are generous and versatile. In total, the home includes 5 bathrooms.The fully finished lower level adds two bedrooms, a TV room, play area, and full bath perfect for guests, extended family, or a home office setup.Outdoors, the fenced yard includes patio stones, a gazebo, and a shed. Beautiful stainless-steel appliances are also included. Modern, expansive, and move-in ready this is a rare opportunity to own a showpiece home without the builders price tag. This one is simply too good to pass up. Who will be the lucky buyer? Ask for a list to support the Builder upgrades and after sale upgrades. We have builder upgrades on file with cost breakdown. In all, estimated over $200k in upgrades not included in Builders base price for this well laid out and beautiful home. Ask your realtor for floor pland or schedule an appointment to visit this amazing home.
Inclusions: fridge, stove, washer, dryer, dishwasher, garage door opener, custom blinds, storage shed
