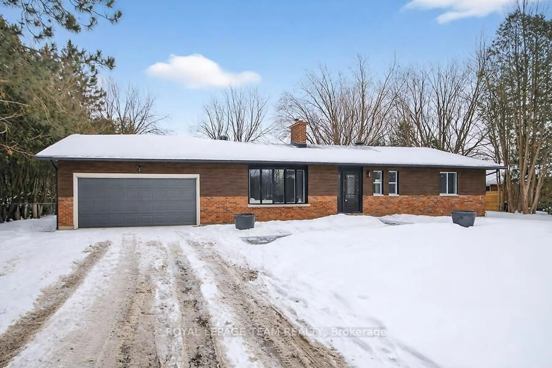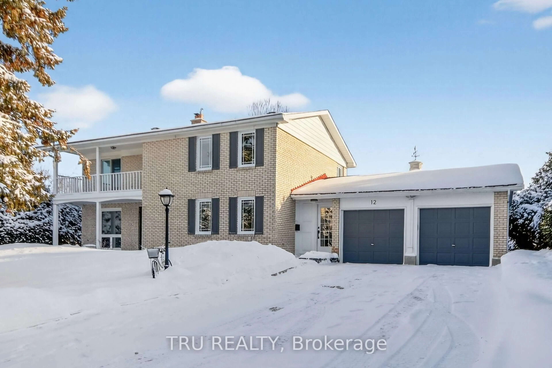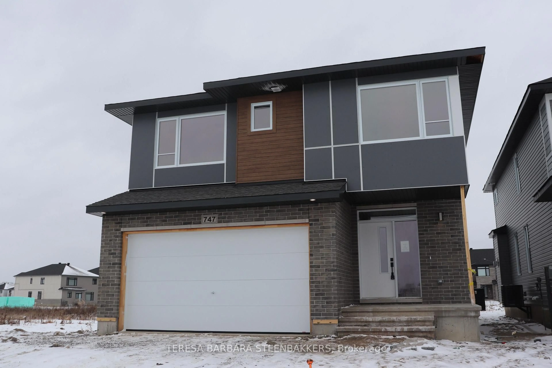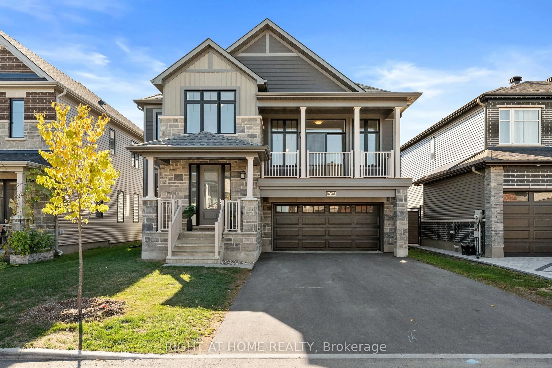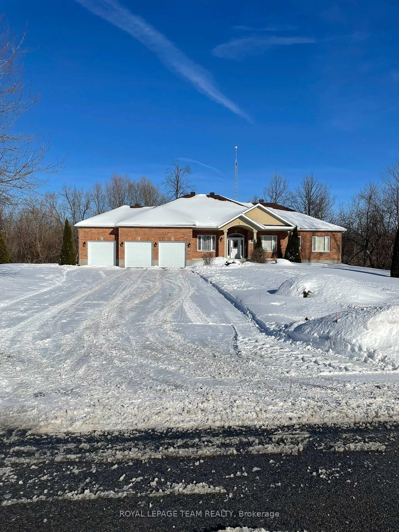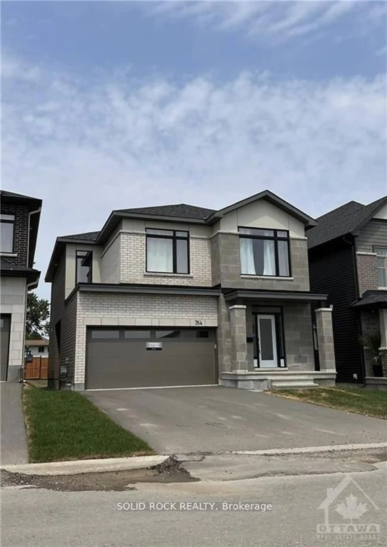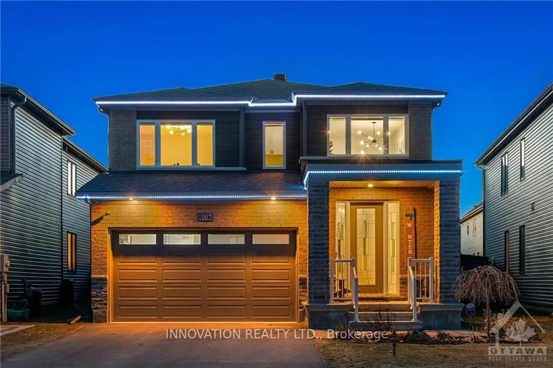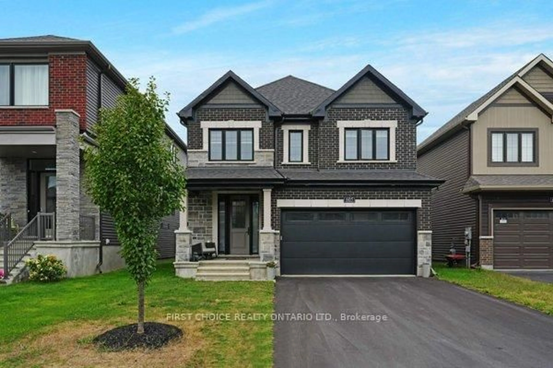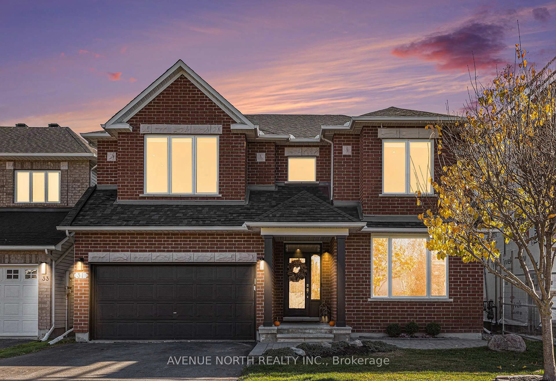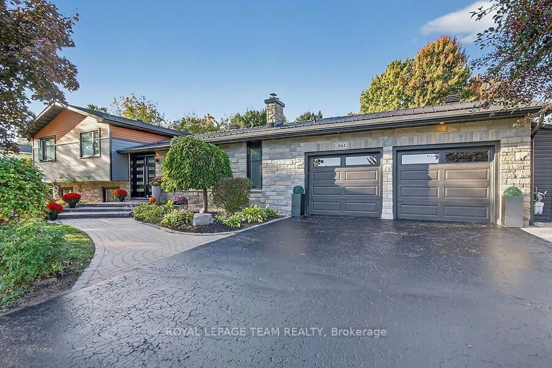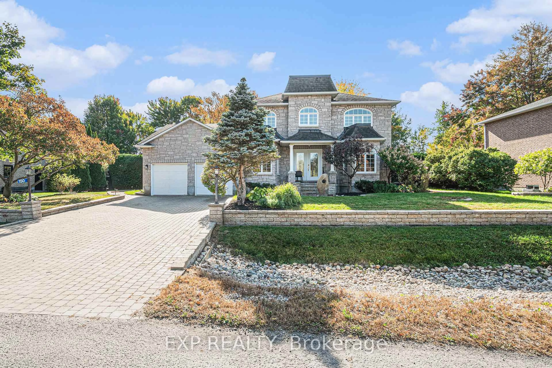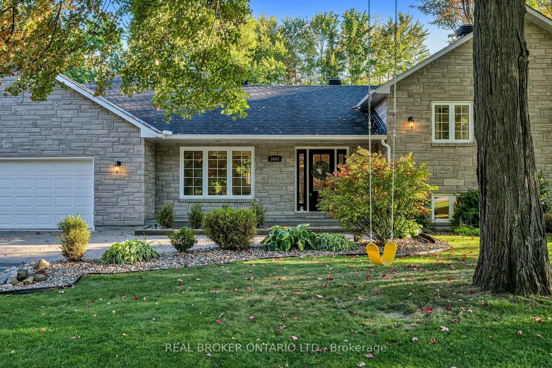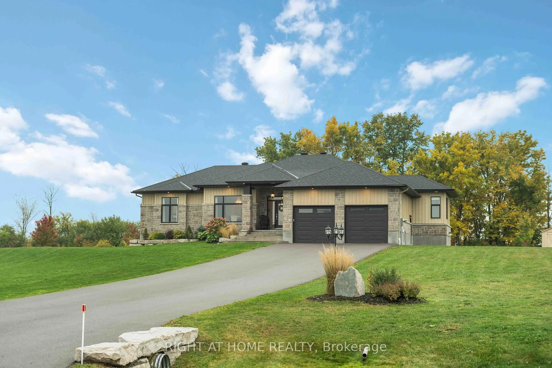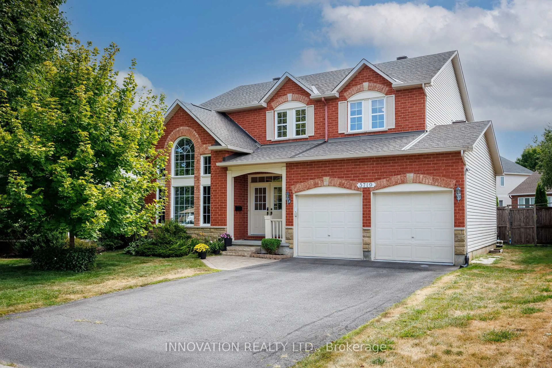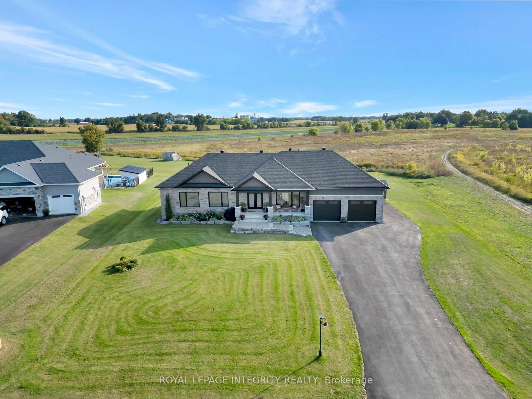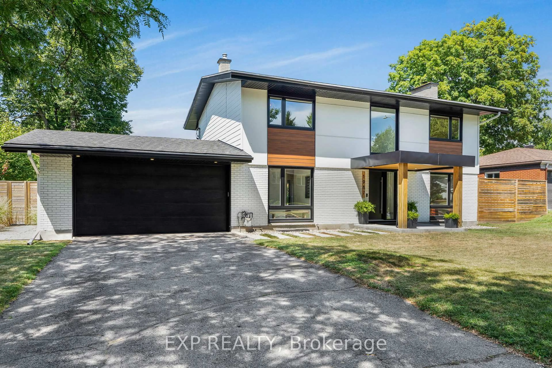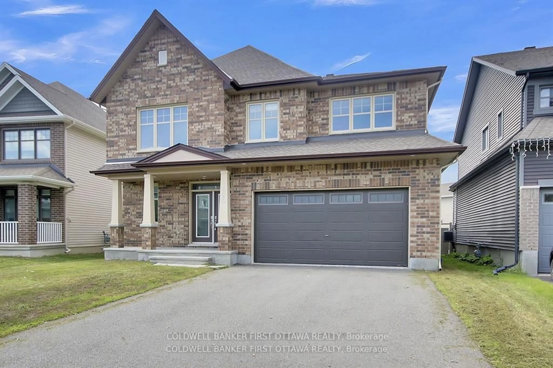Whether you're a first-time buyer, growing family, or investor with vision, this property offers timeless charm and endless potential. A solid two-storey home-built in the late 1950s-presents an exceptional opportunity to plant roots in one of Ottawa's most coveted neighbourhoods. Perfectly positioned on a picturesque 50' x 100' lot in the heart of McKellar Park, this mid-century classic features an inviting centre-hall layout including a formal living room and dining room, sunny kitchen, main floor powder room, and hardwood flooring throughout most of the home. Upstairs, you'll find four bedrooms offering flexibility for family life, guests, or a home office. The lower level is ready for your custom finishing. Enjoy a tree-lined street just steps from Broadview Public School, Nepean High School, Dovercourt Recreation Centre, Altea Ottawa, the JCC, LRT/ transit, the Westboro Farmers Market. Stroll down to Westboro Village for a drink or dinner and enjoy having boutiques, cafés, and restaurants close by. Outdoor enthusiasts will appreciate proximity to McKellar Park with its ODR, tennis courts and wading pool, Ottawa River pathways, Westboro Beach Club, X-C ski and bike trails, and Gatineau Hill outdoor pursuits.This is your chance to update and personalize a well-loved home in a neighbourhood where families stay for generations. Welcome to McKellar Park living-your next chapter starts here.
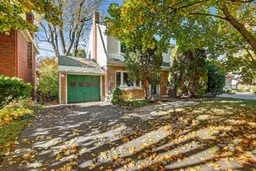 31
31

